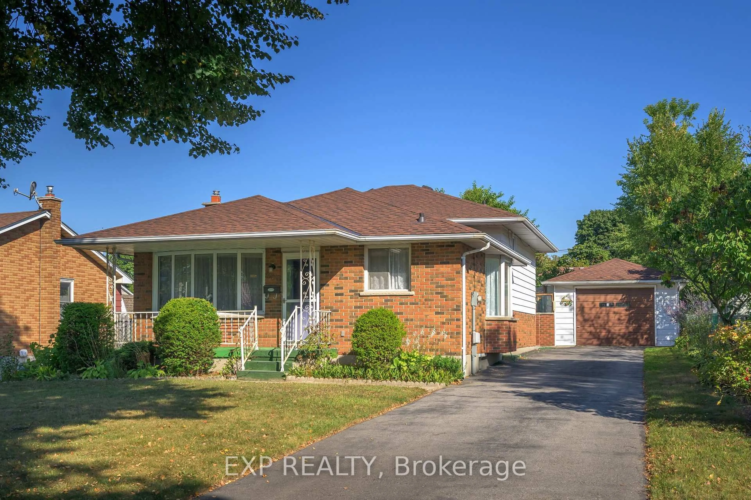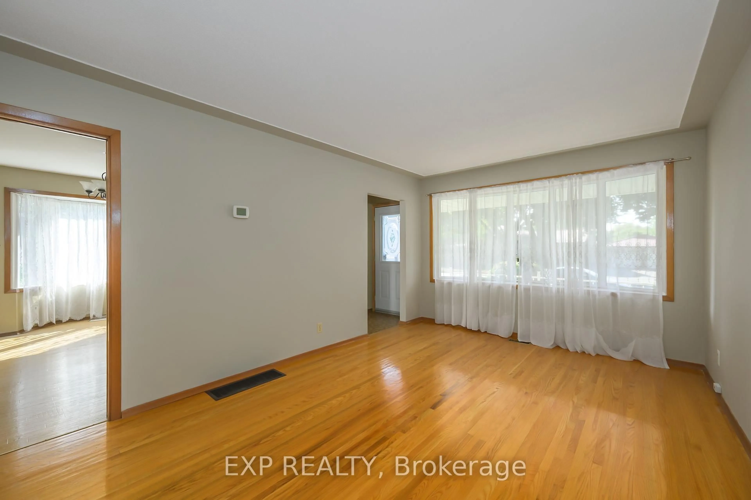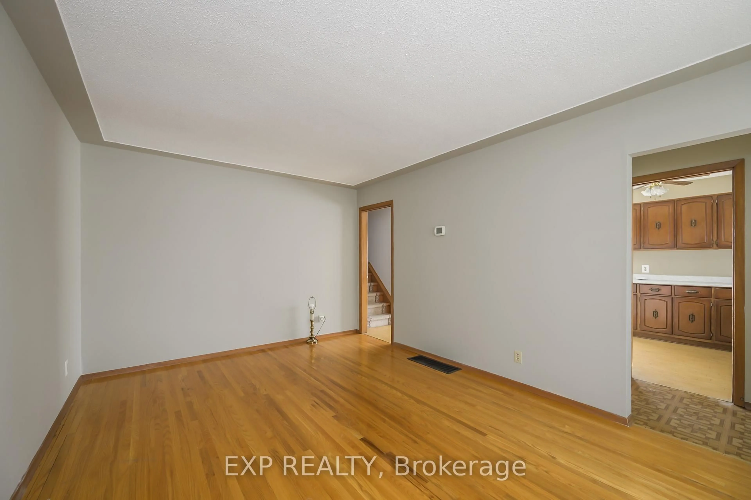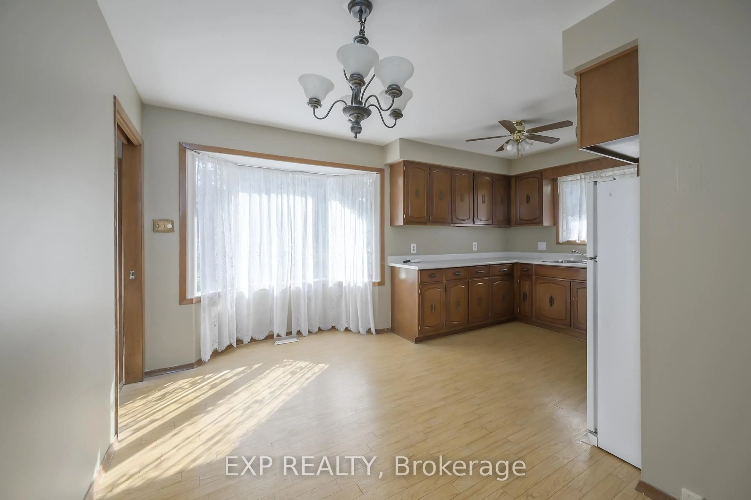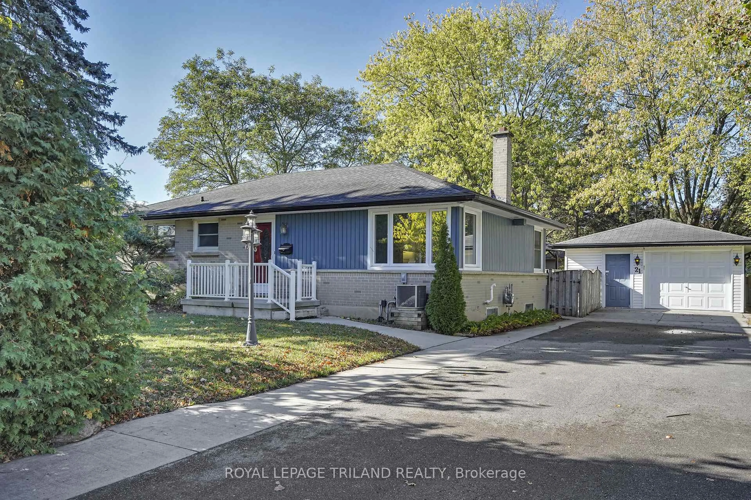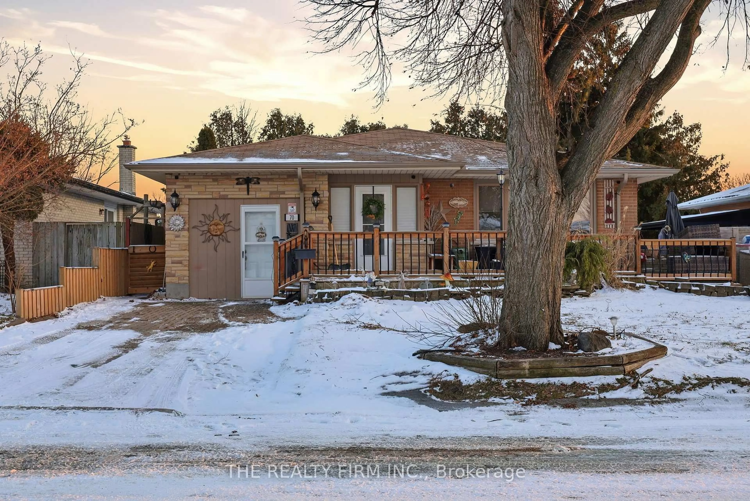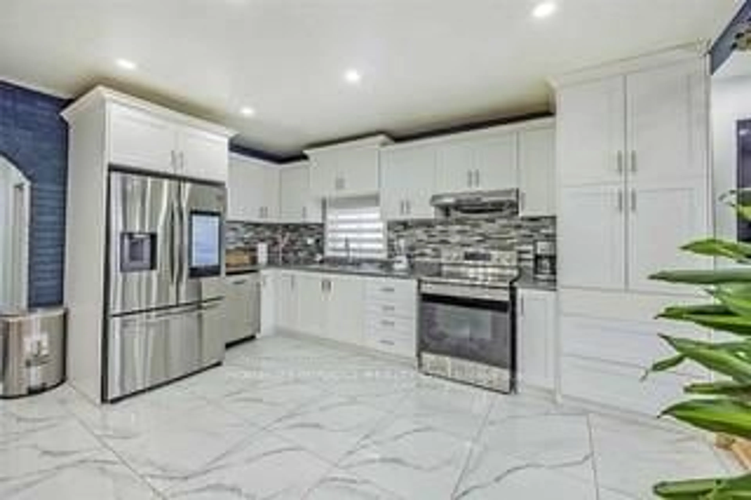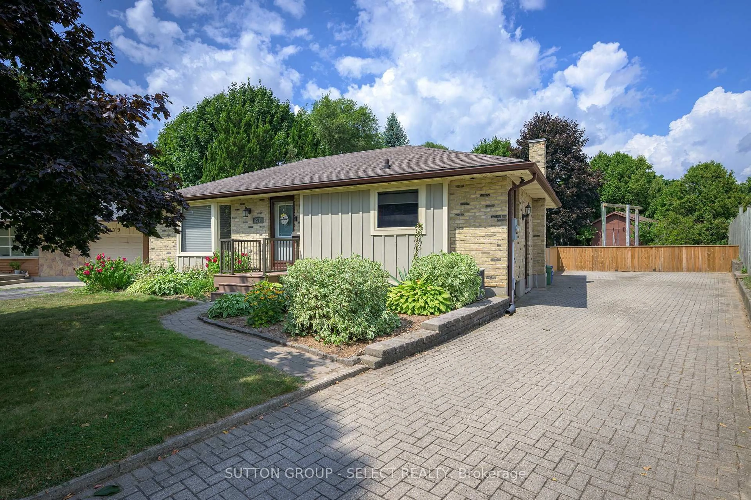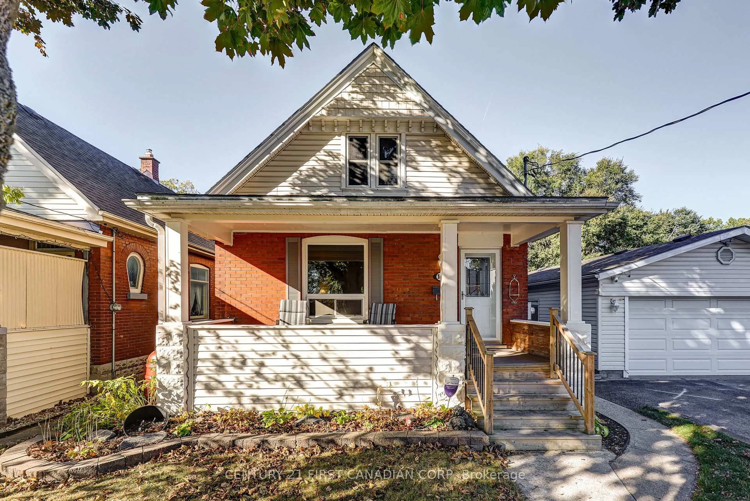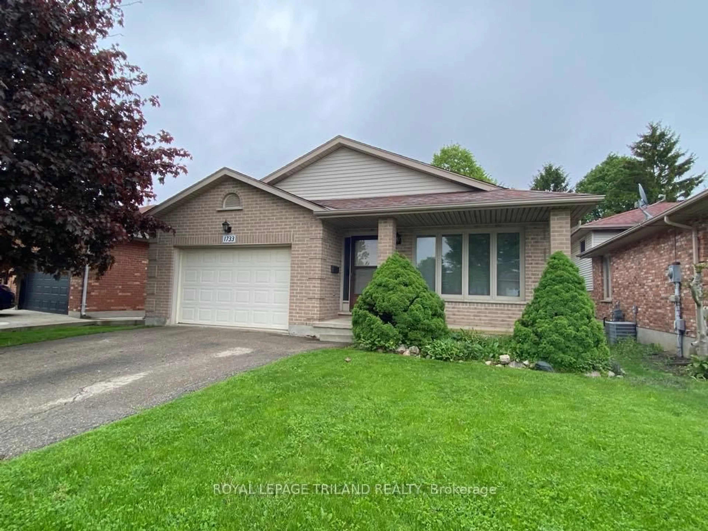289 Fairhaven Circ, London East, Ontario N5W 1E4
Contact us about this property
Highlights
Estimated valueThis is the price Wahi expects this property to sell for.
The calculation is powered by our Instant Home Value Estimate, which uses current market and property price trends to estimate your home’s value with a 90% accuracy rate.Not available
Price/Sqft$642/sqft
Monthly cost
Open Calculator
Description
Charming Home with Room to Grow in a Great London Neighbourhood. Welcome to this well-maintained home nestled on a mature, tree-lined street in beautiful London. With a long, paved driveway that fits up to 4 cars and an extra-large single garage (13 x 24.6), theres plenty of space for parking and storage. Enjoy outdoor living with a fully fenced backyard, a private patio, and a covered front porch perfect for relaxing. The home and garage both feature a recent roof, offering peace of mind for years to come.Inside, you'll find a bright bay window in the kitchens eating area, and hardwood flooring throughout the living room and all three cozy bedrooms. The main 4-piece bath is conveniently located. The lower level offers great additional living space with a rec room featuring 3 large windows, a 3-piece bath, laundry area with newer washer and dryer, plus an upright freezer. Located in a friendly, established neighbourhood close to schools, parks, transit, and shopping, this home offers a perfect blend of charm and convenience. Whether you're starting out, slowing down, or looking for a smart investment, this is a fantastic opportunity to enjoy the London lifestyle.
Property Details
Interior
Features
Main Floor
Living
5.0 x 3.41Kitchen
5.0 x 3.91Br
3.53 x 2.9Closet
Primary
3.78 x 3.52Closet
Exterior
Features
Parking
Garage spaces 1
Garage type Detached
Other parking spaces 4
Total parking spaces 5
Property History
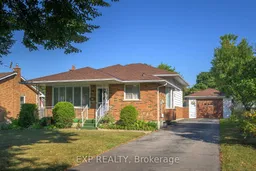 39
39
