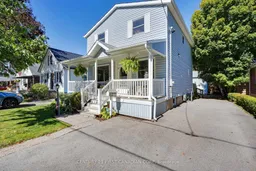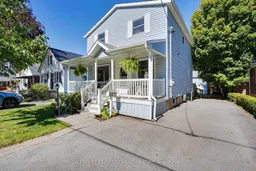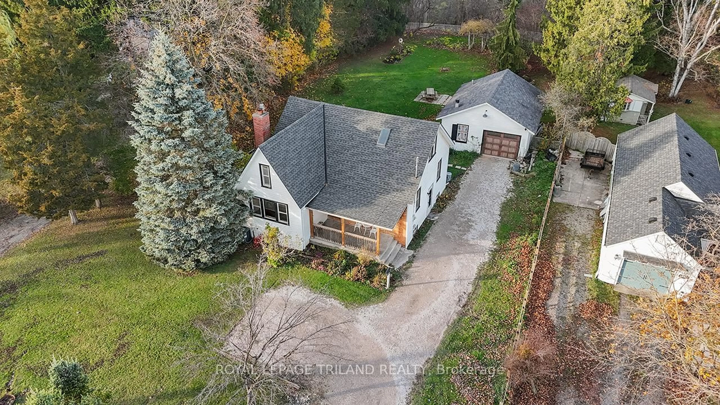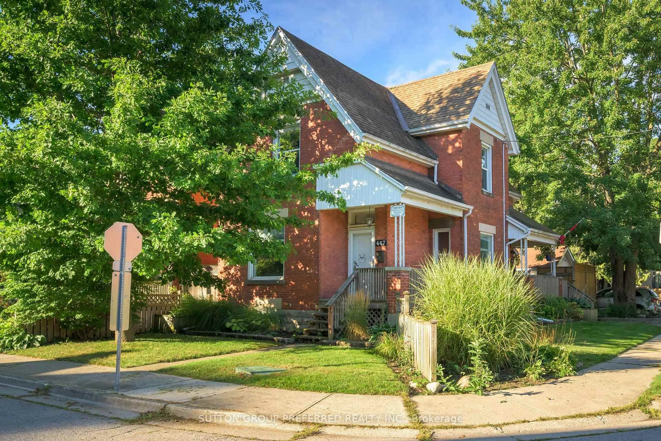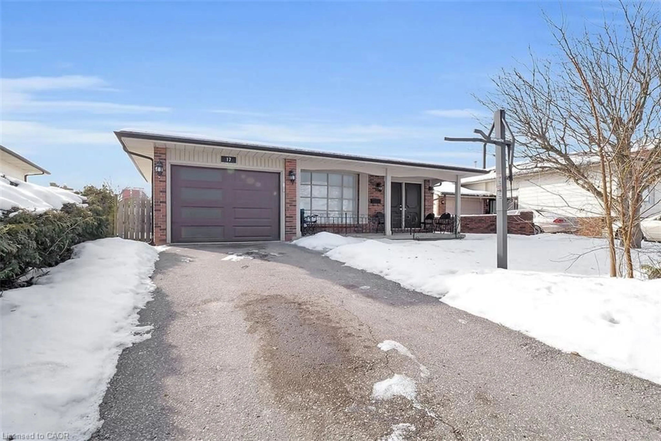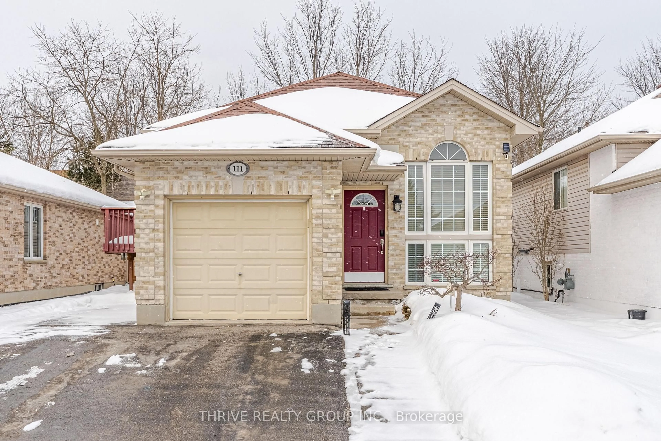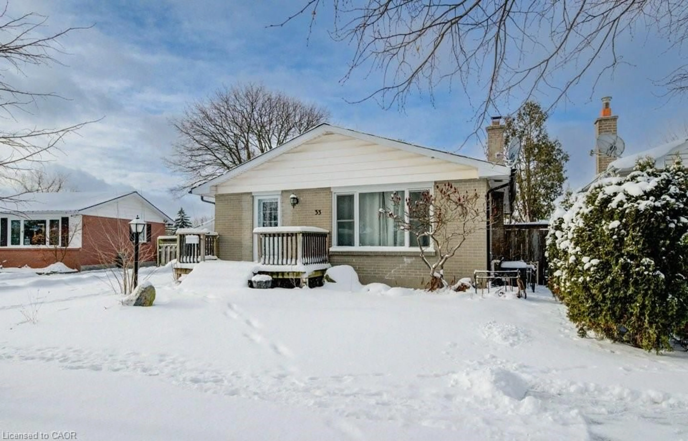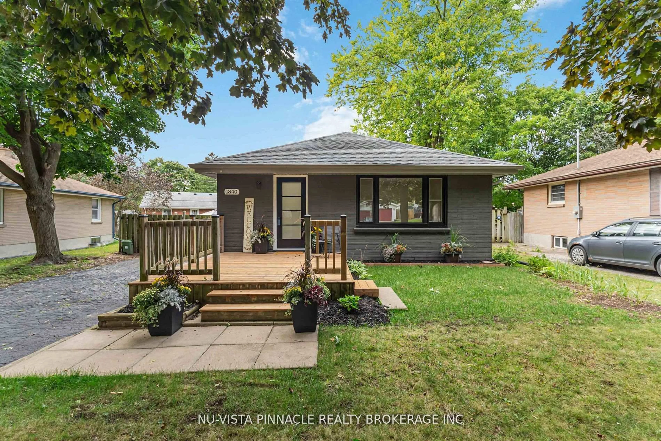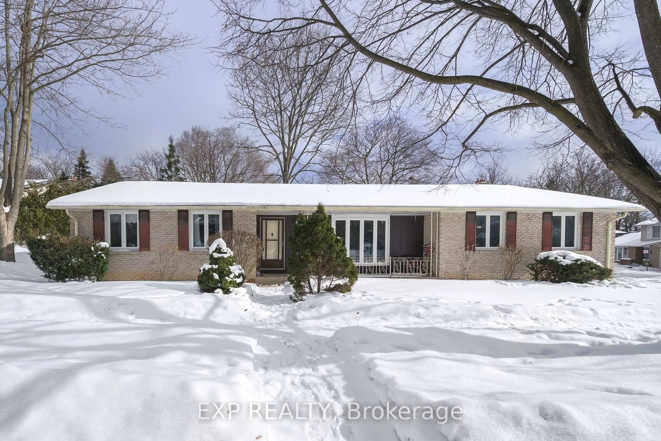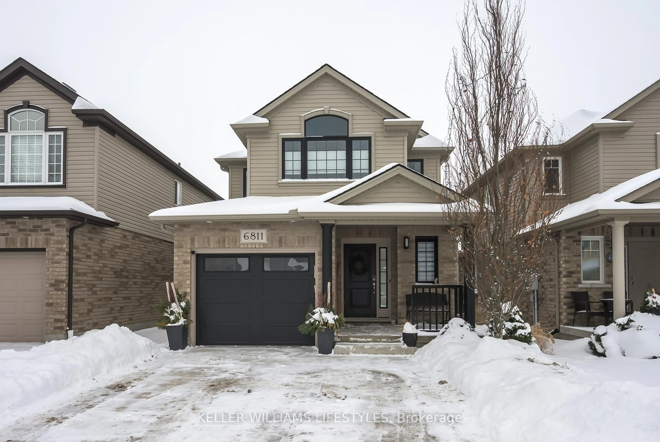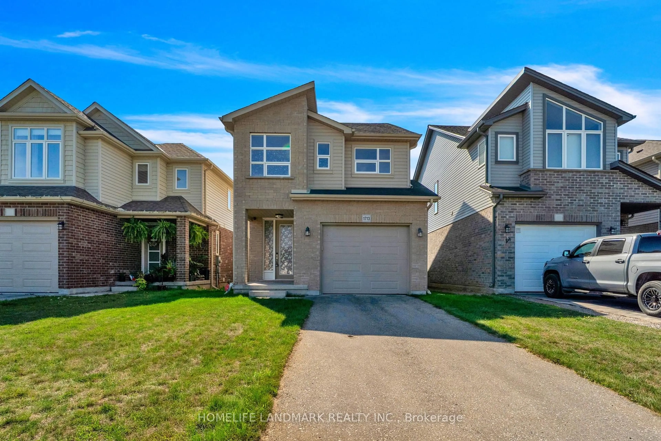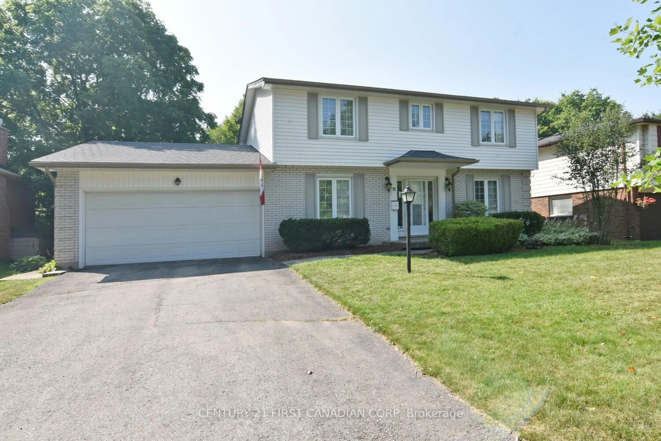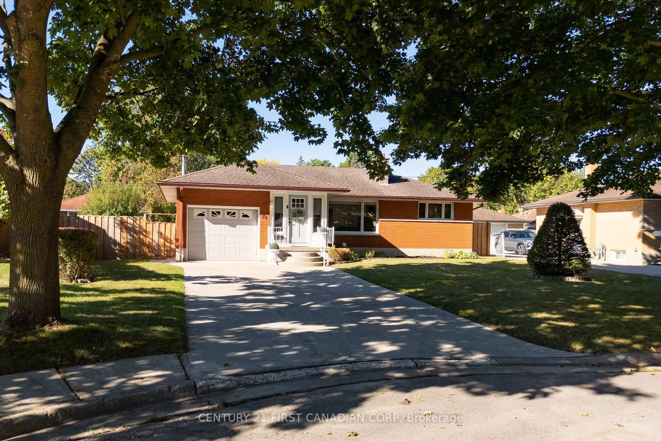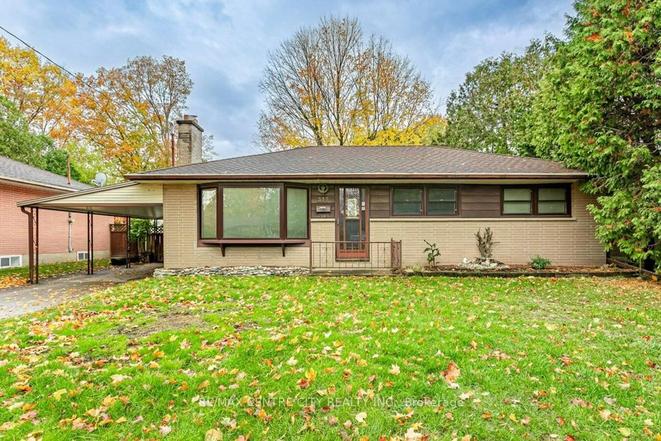Welcome to 42 Briscoe Street East, truly a gem in the heart of beloved Old South. A quick stroll or minutes drive away from the vibrant and walkable Wortley Village, this charming three bedroom, two bathroom, two storey home has been cherished and proudly cared for by the same owners for several decades. Prominent features include a spacious interior full of potential, a welcoming and tranquil covered front porch, a private driveway with up to 3 parking spots, a 16 x 24 ft workshop complete with heat and hydro and a mature, partially fenced 40 x 125 lot. An abundance of amenities can be found within close proximity. This property is perfect for first time homebuyers, investors with a vision or those looking to lay down some roots in one of the most desirable and sought-after communities in London. Opportunity knocks, come unlock all of the potential that 42 Briscoe Street East has to offer.
Inclusions: Fridge, Stove, Washer, Dryer, Cabinet In Laundry Room, Cabinet In Second Floor Of Workshop, Fridge In Basement
