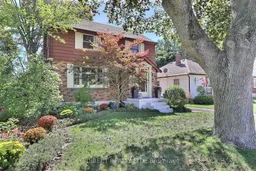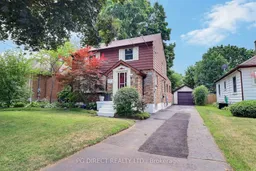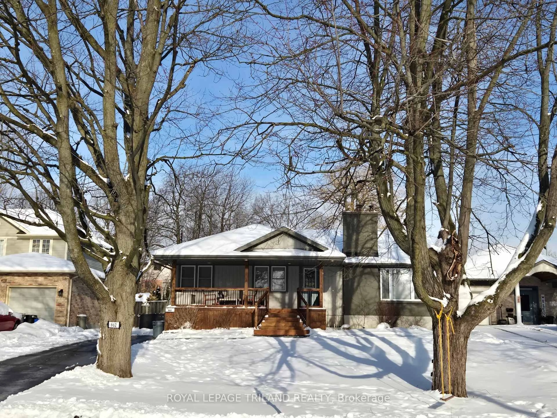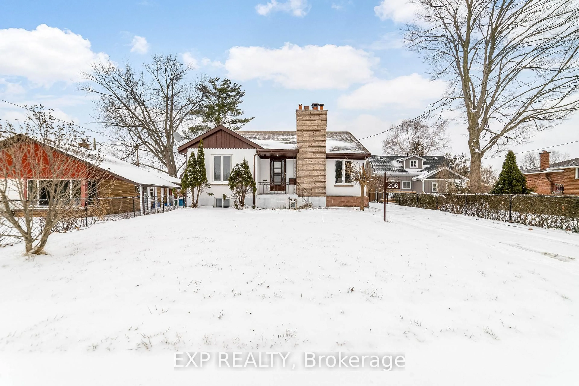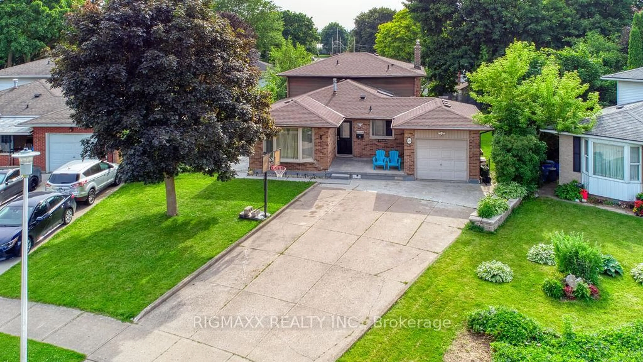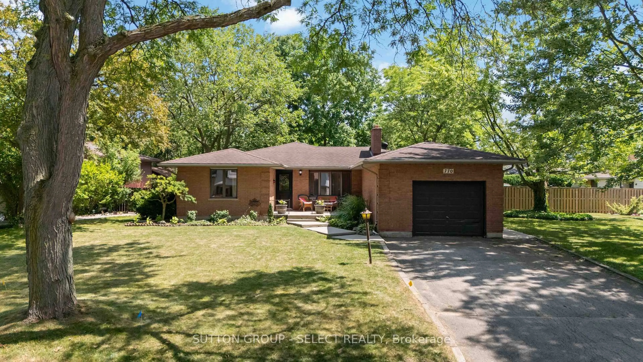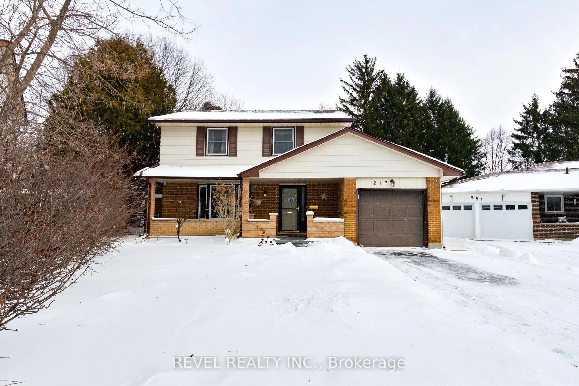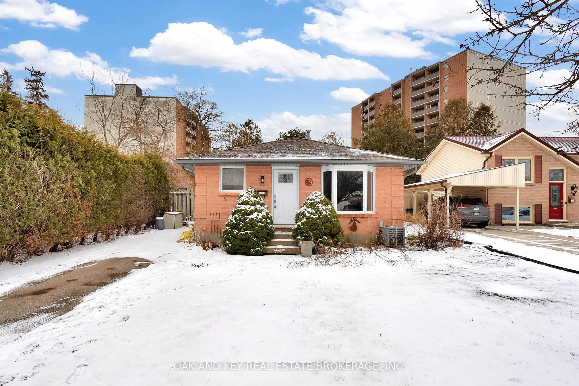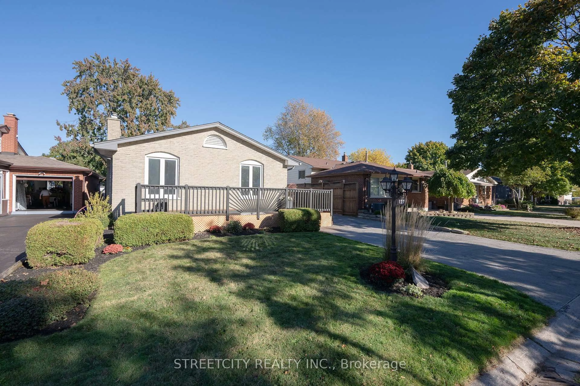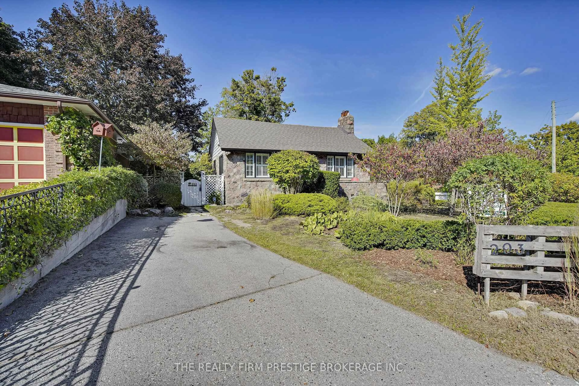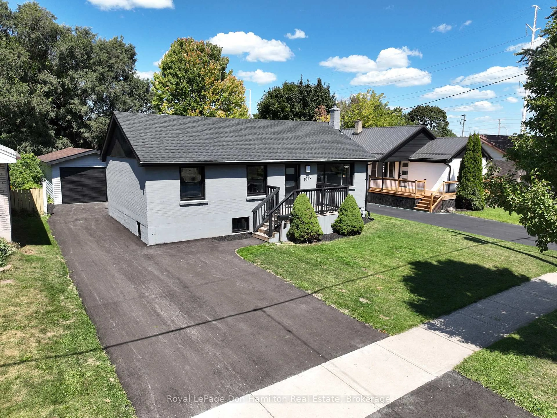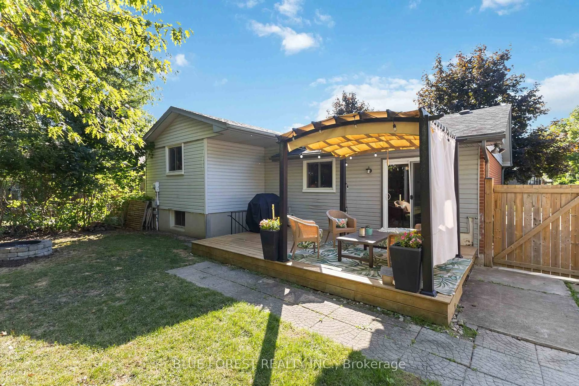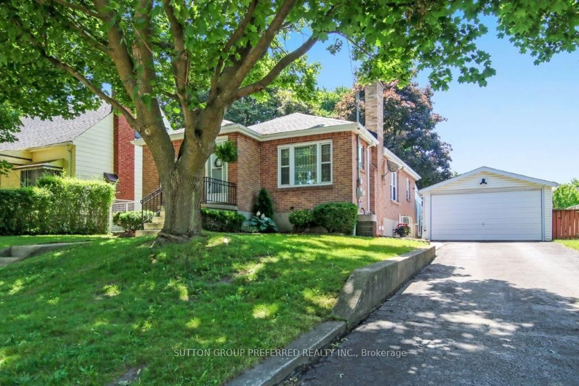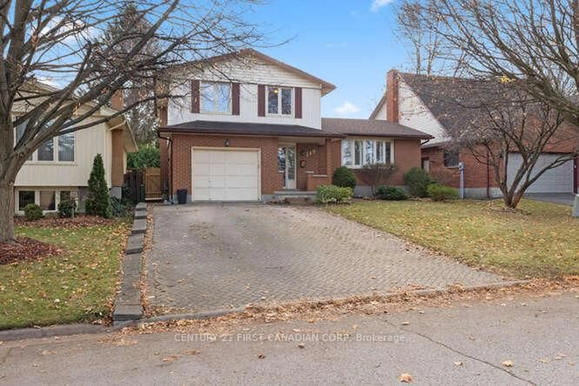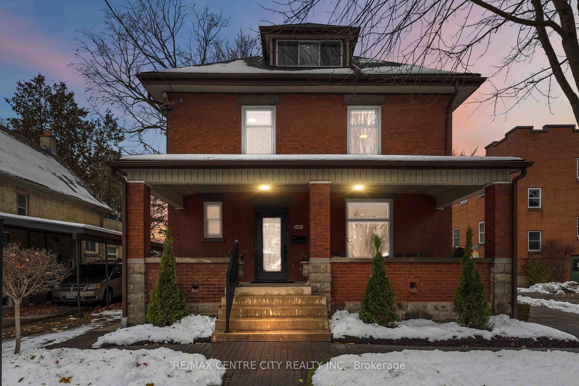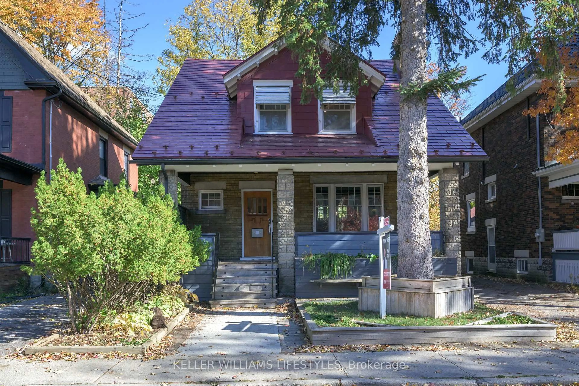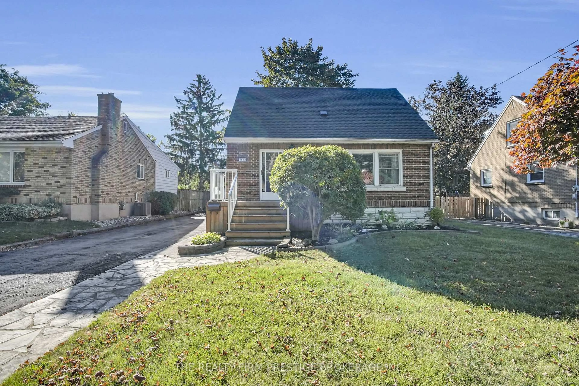Visit REALTOR website for additional information. Nestled on a quiet, mature cul-de-sac in East London, this beautiful two-storey home offers the perfect blend of comfort, convenience, and outdoor serenity. Just minutes from all amenities, Kiwanis Park, and with easy access to the 401/402, the location can't be beat. The large, fully fenced yard is a private retreat featuring lush landscaping, a tranquil pond, spacious deck (2021), and patio ideal for relaxing or entertaining. Inside, you'll find an abundance of natural light throughout. The main floor boasts elegant quarter-cut oak flooring, a living room, dining room, an open family room with gas fireplace and second eating area, and a stunning kitchen with an oversized island. Upstairs offers 3 bedrooms and a full bath. The finished basement adds valuable living space, perfect for a rec room, home office, or guest area and includes a full bath/laundry room, and plenty of storage. Additional features include a detached garage, parking for up to 5 vehicles, updated roof (2020), A/C (2020), and new sewer liner (2023). A rare find in a sought-after neighbourhood!
Inclusions: Refrigerator, Gas stove, Dishwasher, Washer, Dryer, Blinds
