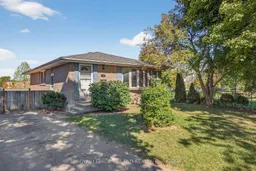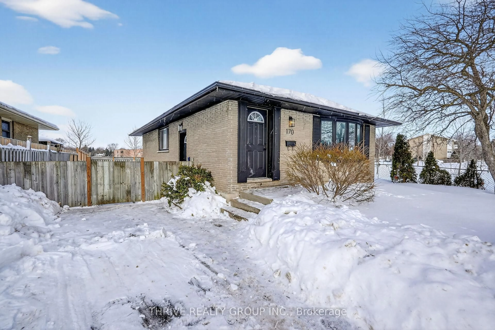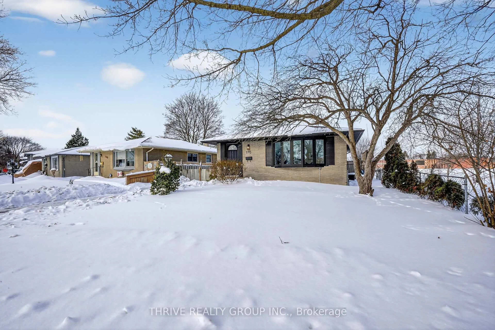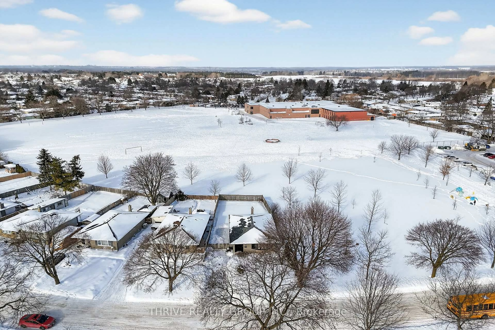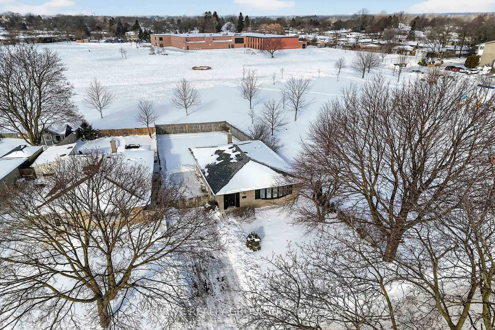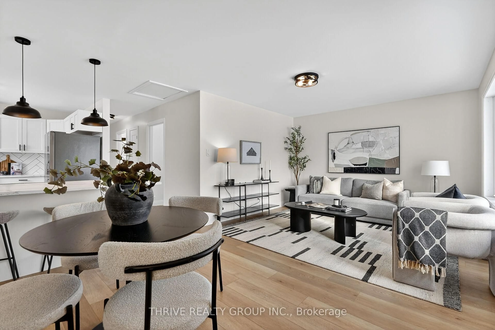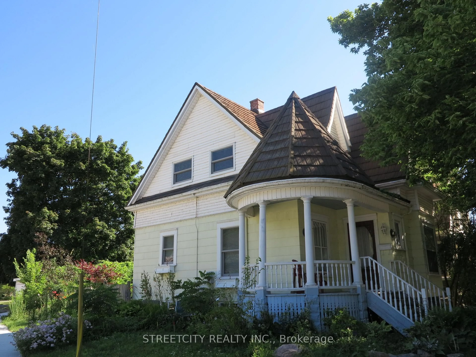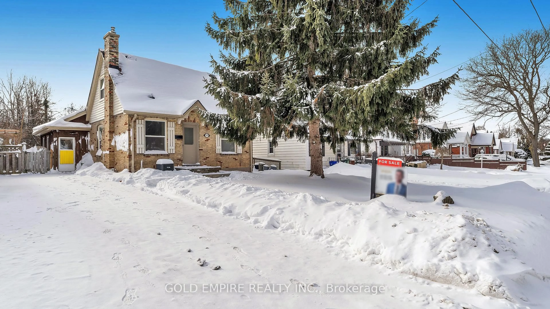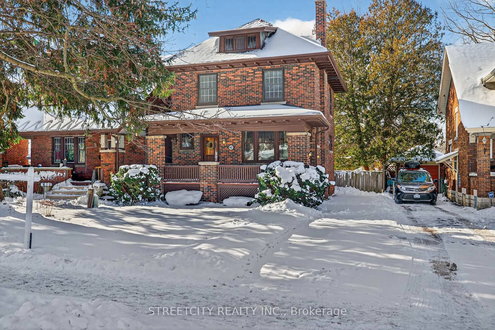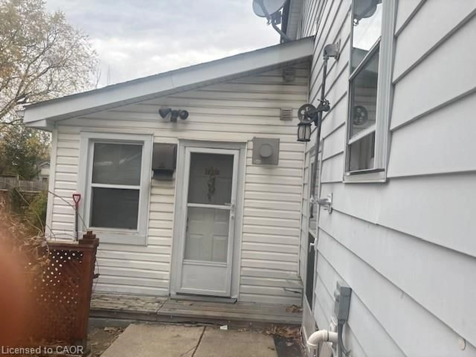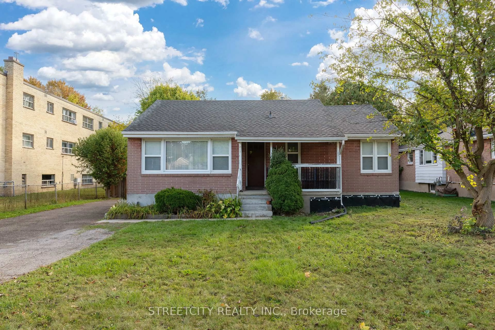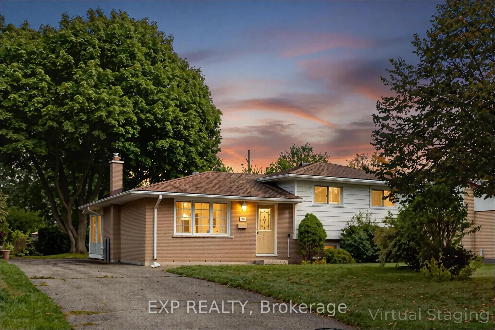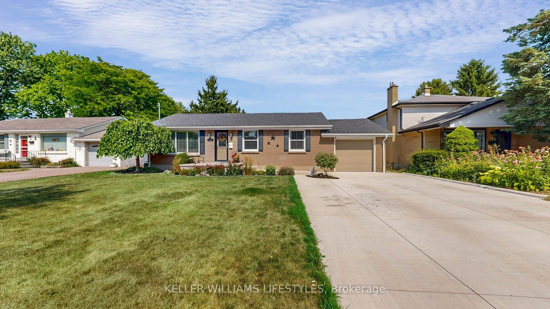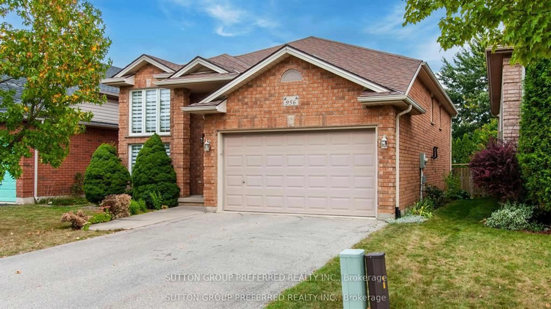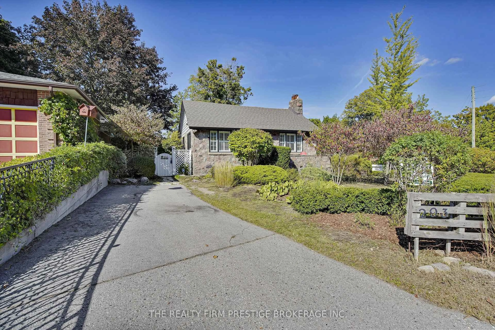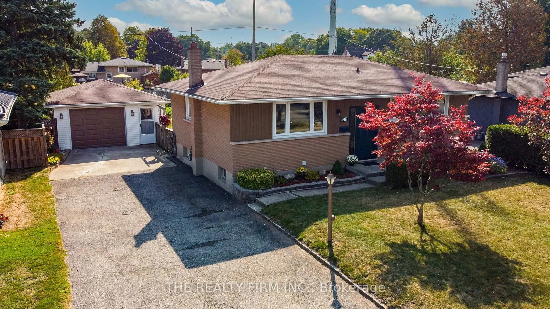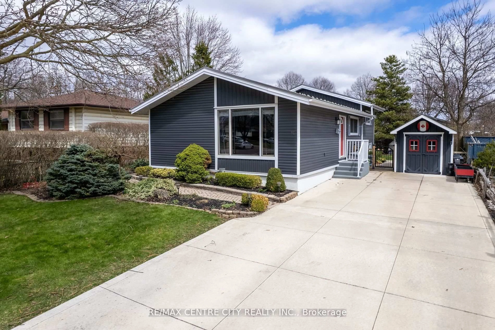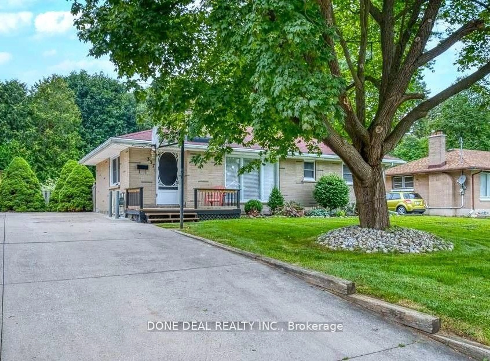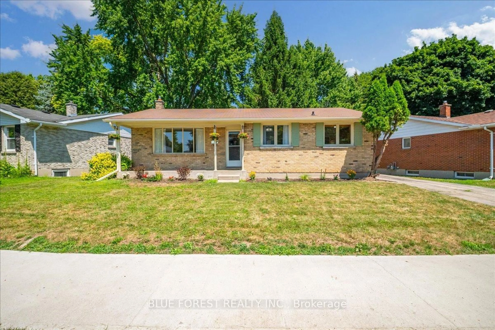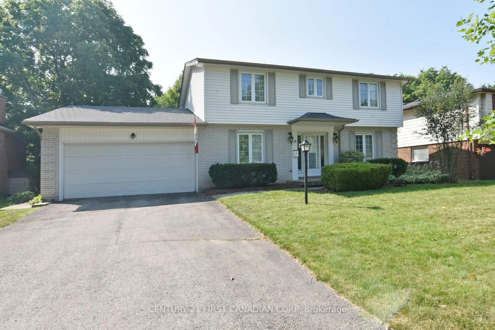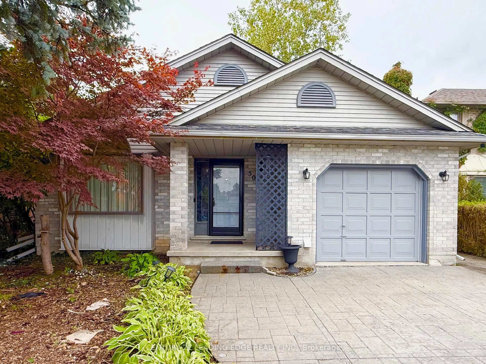170 Pawnee Rd, London East, Ontario N5V 2S8
Contact us about this property
Highlights
Estimated valueThis is the price Wahi expects this property to sell for.
The calculation is powered by our Instant Home Value Estimate, which uses current market and property price trends to estimate your home’s value with a 90% accuracy rate.Not available
Price/Sqft$619/sqft
Monthly cost
Open Calculator
Description
170 Pawnee Road is a fully updated 3-bedroom, 2-bath bungalow in the heart of Northeast London featuring brand new vinyl flooring and a bright open-concept living and dining area. The oversized kitchen is filled with natural light and offers quartz countertops with a breakfast bar, while the main level includes a spacious 5-piece bathroom with double sinks and modern lighting along with three generously sized bedrooms, each with a closet. Downstairs you'll find a large rec room, laundry area, 2-piece bathroom, gas fireplace (as-is), and plenty of storage. The fully fenced backyard with newer fencing offers ample space for family gatherings or the potential for an inground pool. The AC and furnace have recently been serviced, all windows are vinyl with the basement windows installed in 2026, and the roof is approximately 10 years old.
Upcoming Open House
Property Details
Interior
Features
Exterior
Features
Parking
Garage spaces -
Garage type -
Total parking spaces 3
Property History
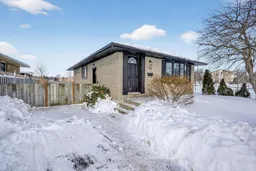 35
35