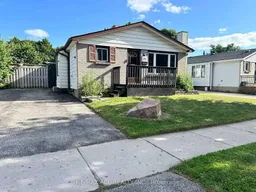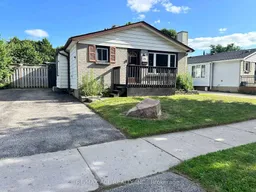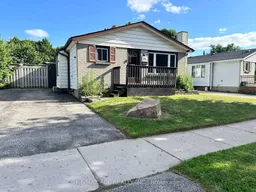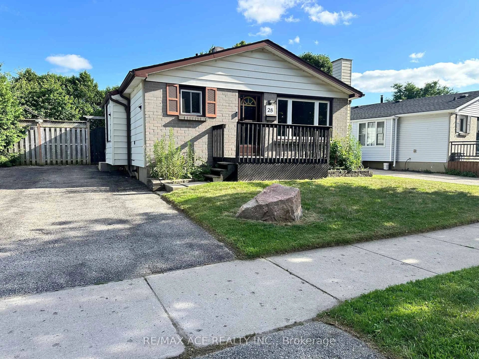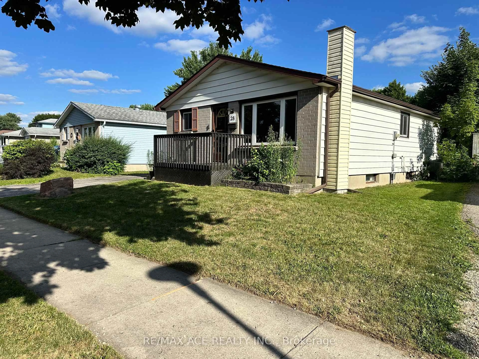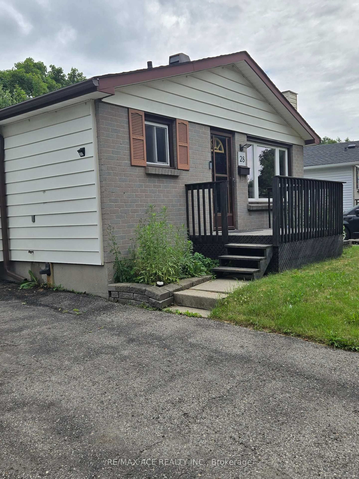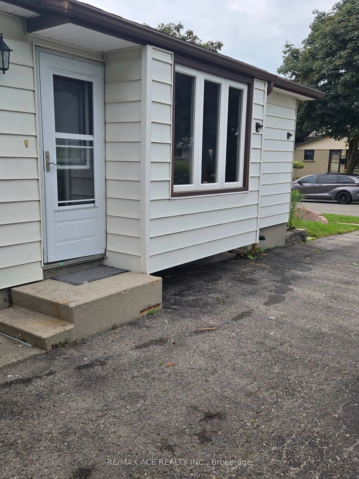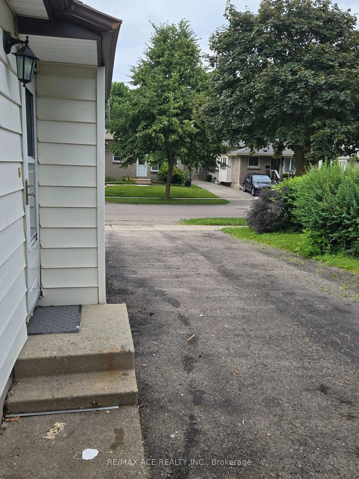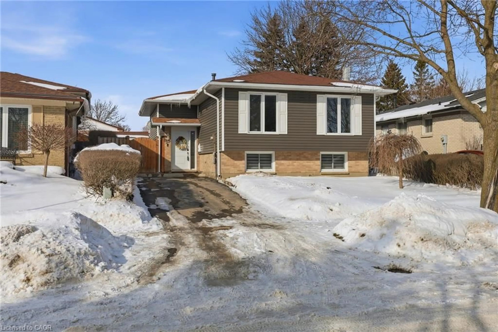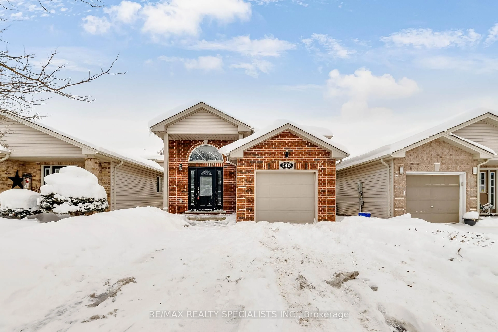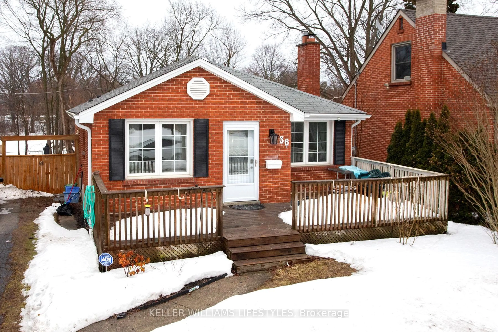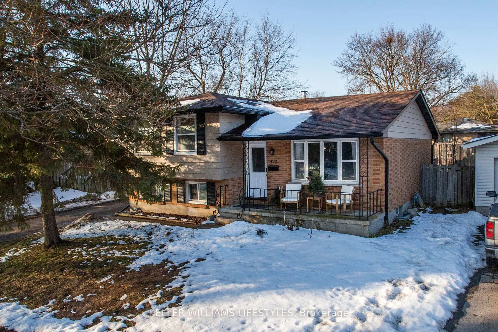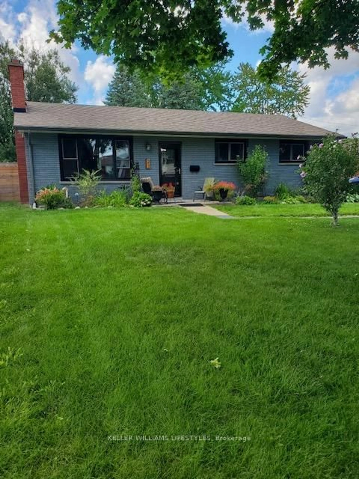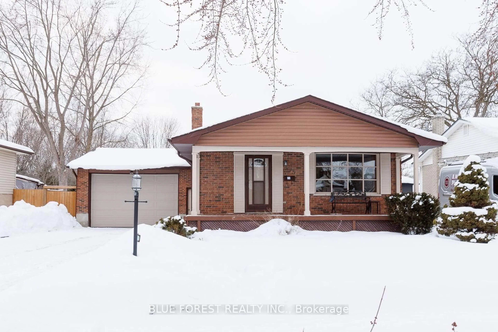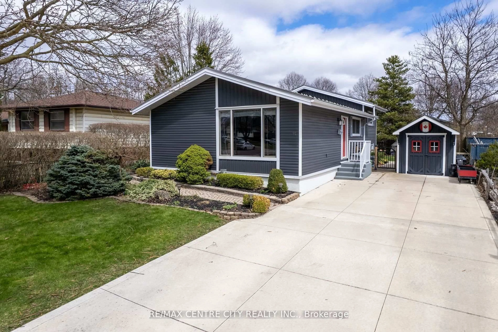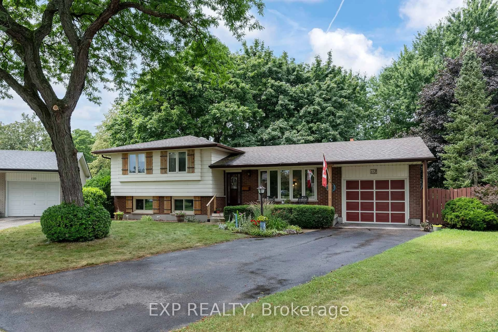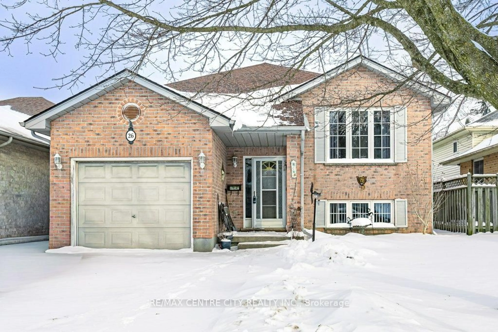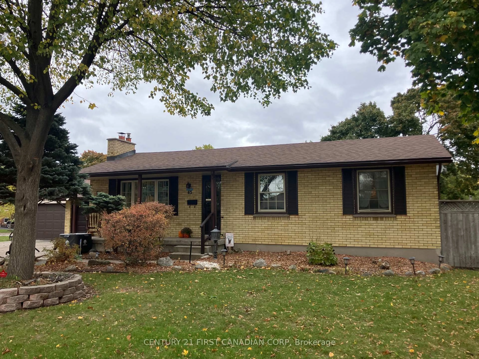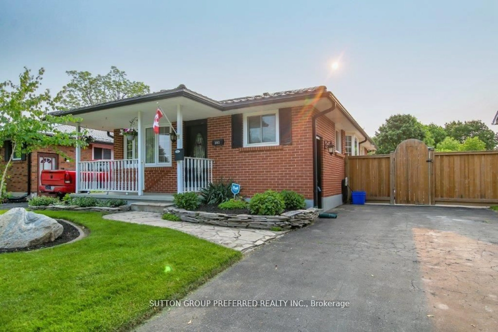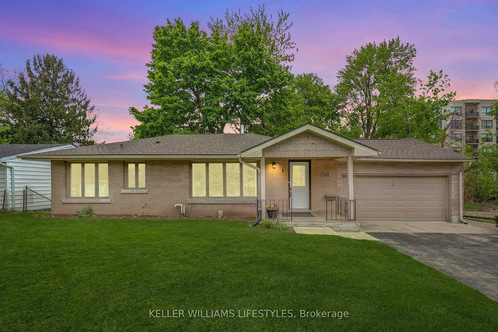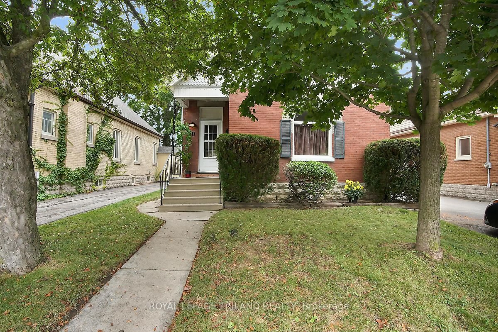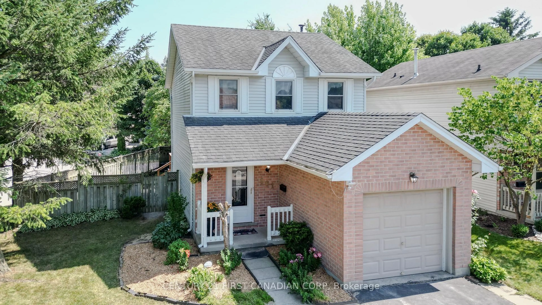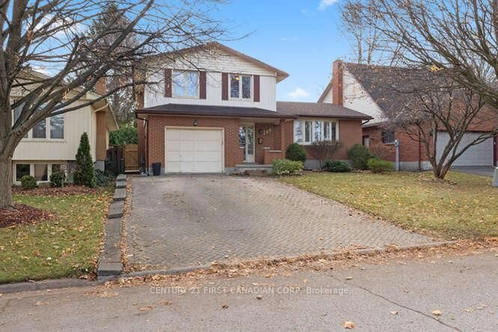28 Bridlington Rd, London South, Ontario N6E 1X4
Contact us about this property
Highlights
Estimated valueThis is the price Wahi expects this property to sell for.
The calculation is powered by our Instant Home Value Estimate, which uses current market and property price trends to estimate your home’s value with a 90% accuracy rate.Not available
Price/Sqft$449/sqft
Monthly cost
Open Calculator
Description
Move in ready Detached Bungalow nested in a family friendly neighbourhood backing onto private green space. This beautiful home offers upgrades with additional living space in BSMT and a Family room extension add on with large windows, gas fireplace and w/o to patio. Recent reno includes LVP on main floor, stairs & BSMT. Upgraded kitchen counter top, LED pot lights and fresh painting. Walkout side entrance offers easy access to driveway or BSMT. Open concept dining & kitchen with large windows in living & dining areas.
Property Details
Interior
Features
Main Floor
Living
3.33 x 4.52Vinyl Floor / Pot Lights / Window
Dining
4.44 x 2.41Ceramic Floor / Casement Windows / Walk-Out
Kitchen
2.54 x 2.59Ceramic Floor / Backsplash / Window
Family
9.32 x 9.74Ceramic Floor / Large Window / Fireplace
Exterior
Features
Parking
Garage spaces -
Garage type -
Total parking spaces 6
Property History
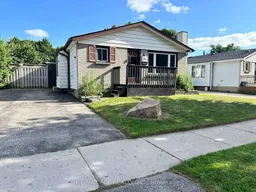 48
48