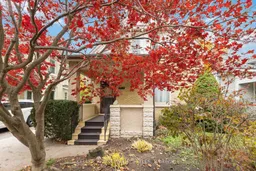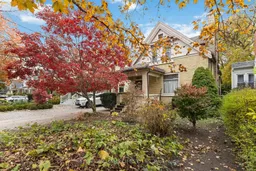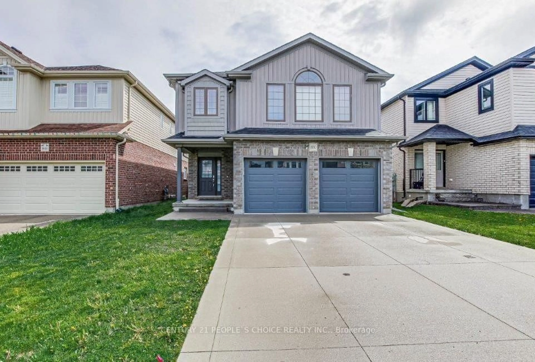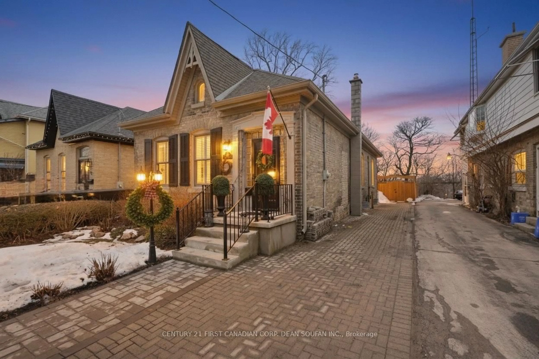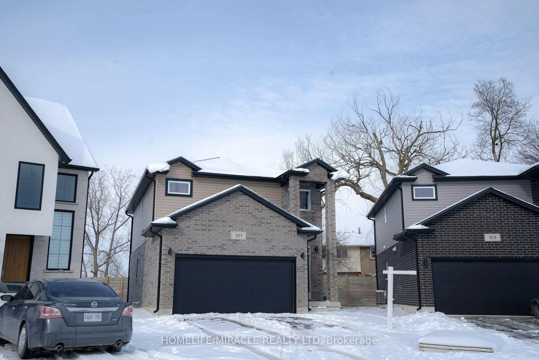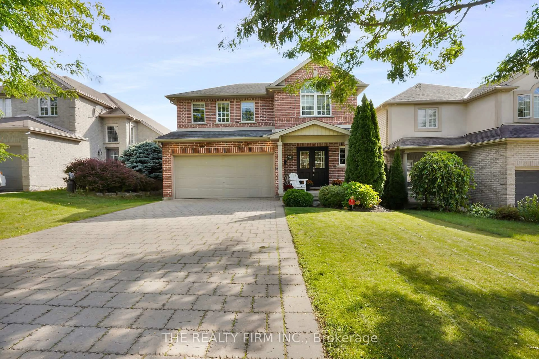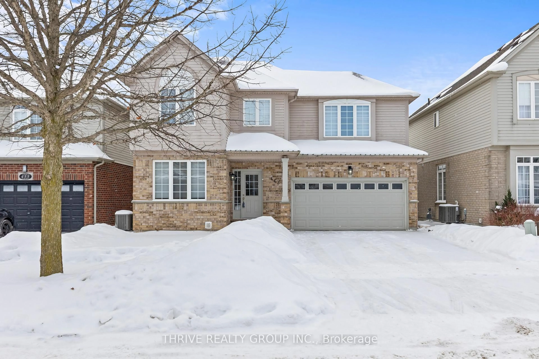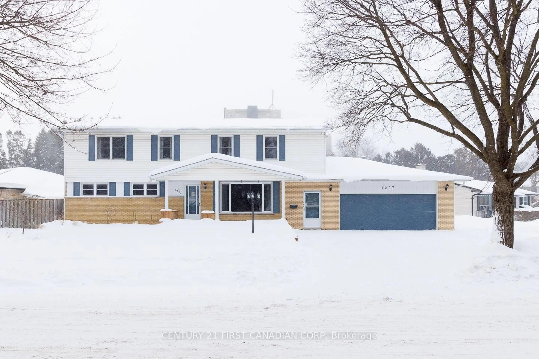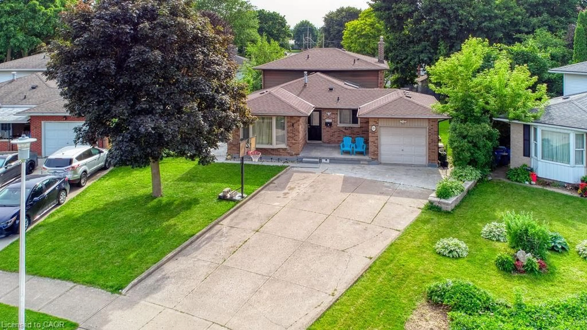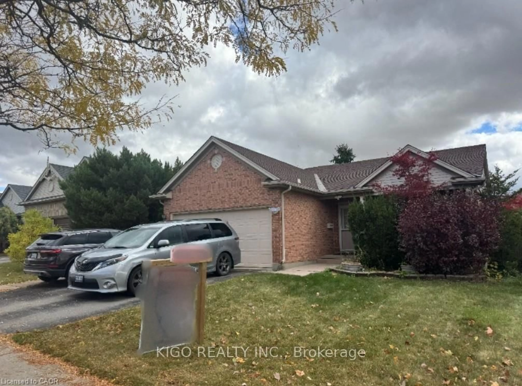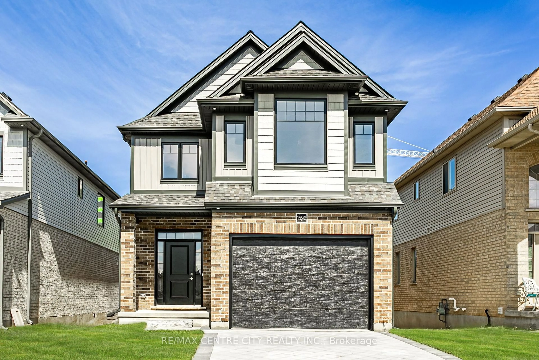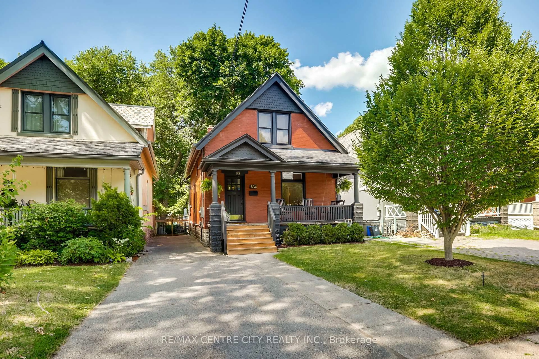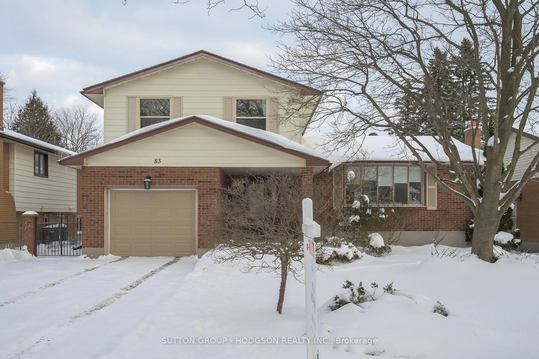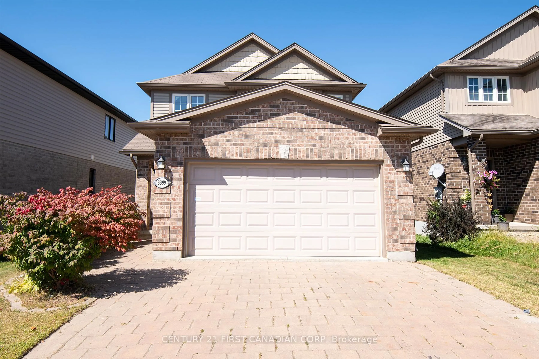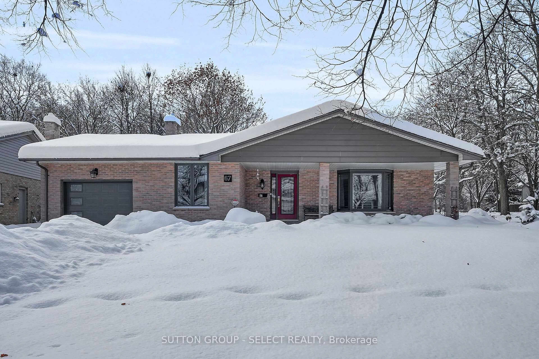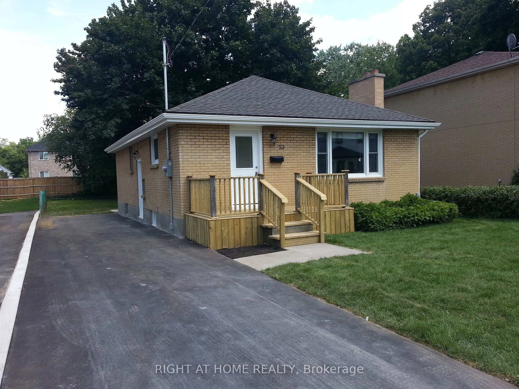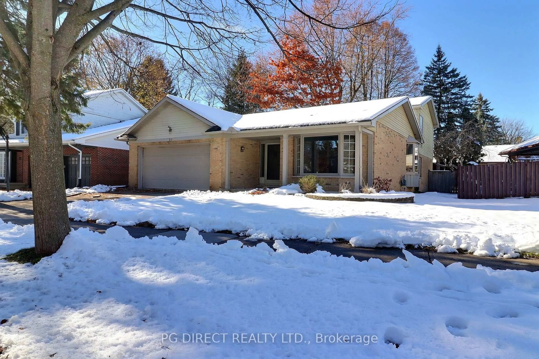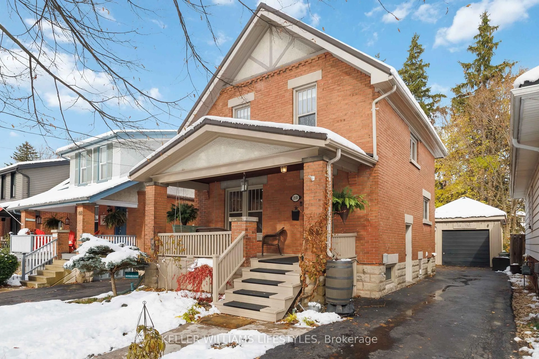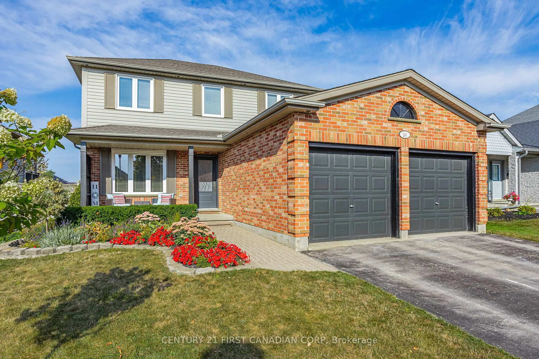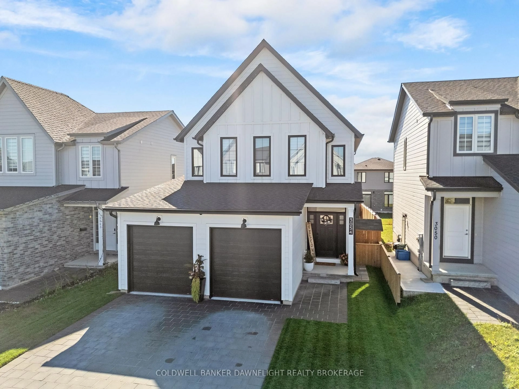A rare opportunity to own a classic yellow brick century home in the heart of Old North, cherished by the same family for over 45 years. Located on a tree-lined street in one of London's most sought-after neighbourhoods, this home is ideally situated near Western University, hospitals, and excellent schools.Built in 1901, this charming residence blends timeless character with thoughtful updates. The main floor offers a formal living room with a decorative fireplace, an elegant dining room, and a traditional parlour providing flexible living space. A main-floor bedroom-currently used as an office-along with a convenient 2-piece bath adds versatility for guests or work-from-home needs.The beautifully designed kitchen renovation and addition completed in 2017 by Kitchen's Alive expands the living area and includes a bright breakfast nook with built-in desk and shelving-ideal for organization, homework, or creative pursuits. An adjoining den overlooks the private backyard, creating a warm and inviting everyday living space.Step outside to a large covered back deck with built-in benches, perfect for entertaining or relaxing, surrounded by mature perennial gardens. The deep lot also features a spacious shed/workshop with electrical service, previously used for a pottery kiln and ideal for hobbyists or extra storage.Upstairs you'll find three generously sized bedrooms and a 4-piece bath. The primary bedroom features a custom built-in armoire and a unique walk-around closet with a tucked-away sink, offering potential for a future ensuite.The basement provides laundry and abundant storage across three large rooms, including a full-sized addition from the 2017 renovation. This versatile space could be finished as a workshop, gym, studio, or additional living area.This home offers a wonderful blend of history, warmth, and opportunity-move in and enjoy, or update over time to make it your own.
Inclusions: Fridge, Stove, Dishwasher, Washer, Dryer, Window Coverings, Freezer in the basement, all shelving/storage in basement
