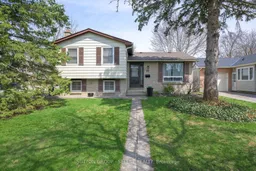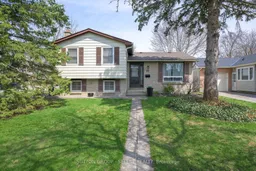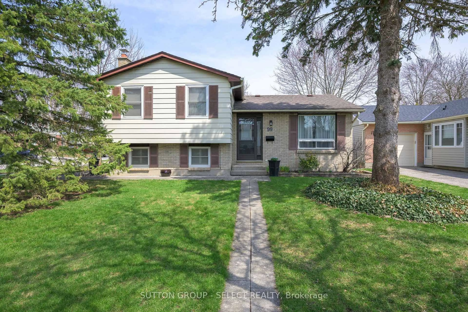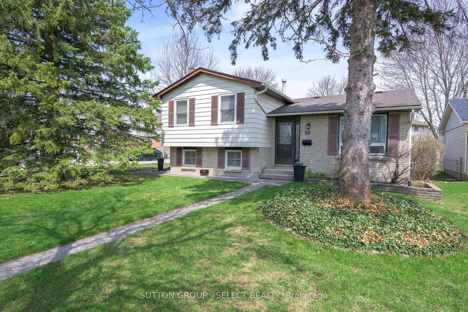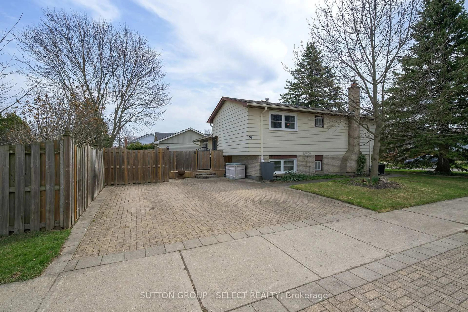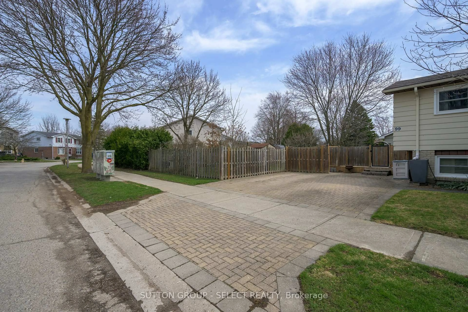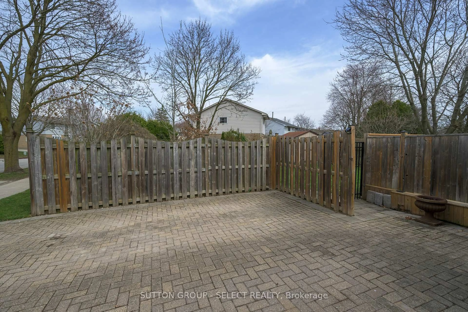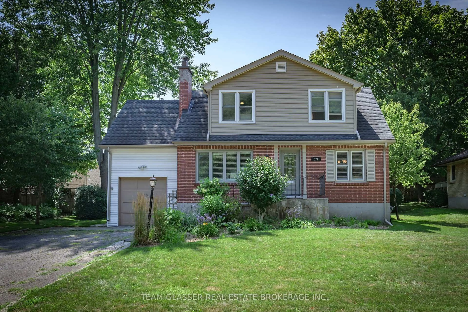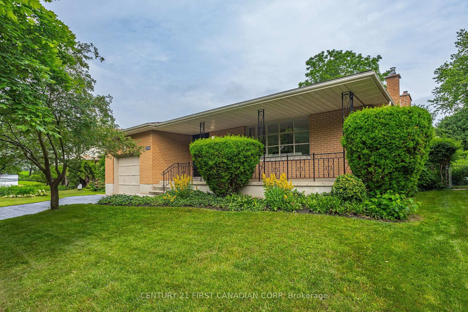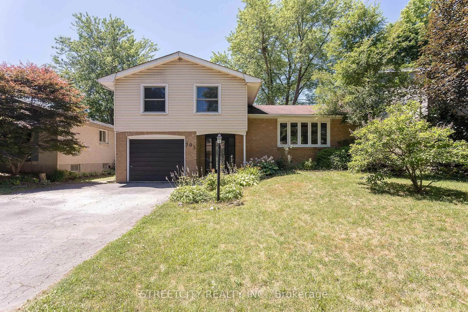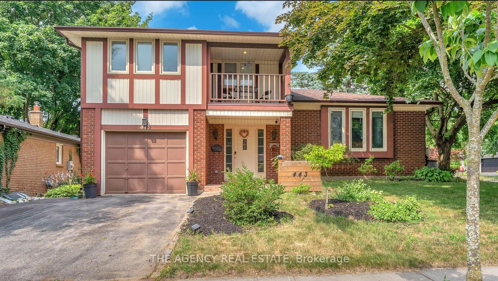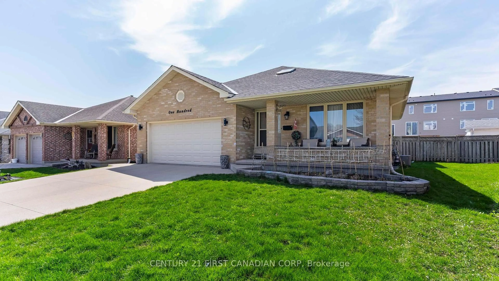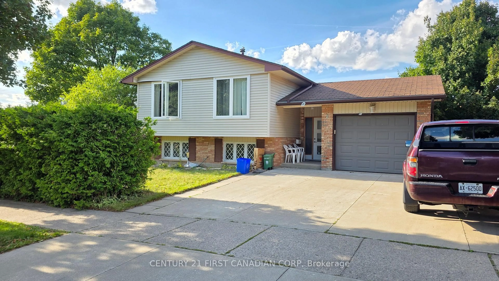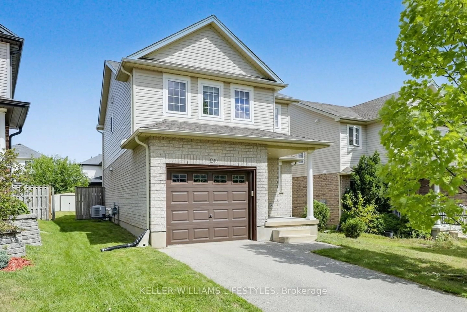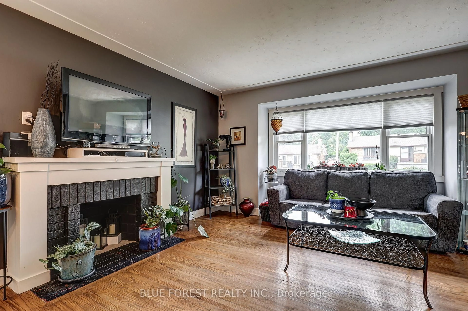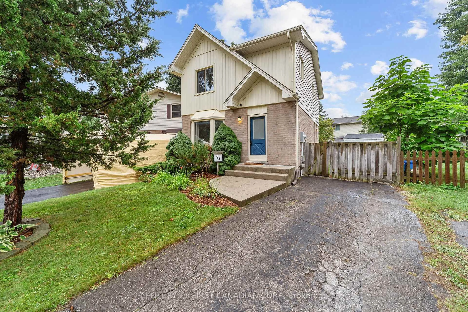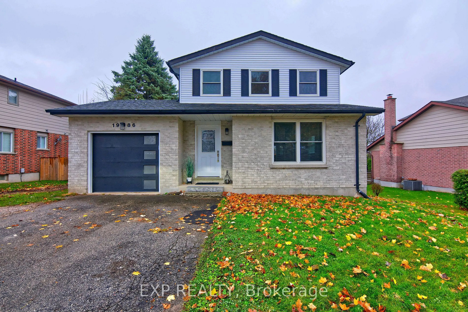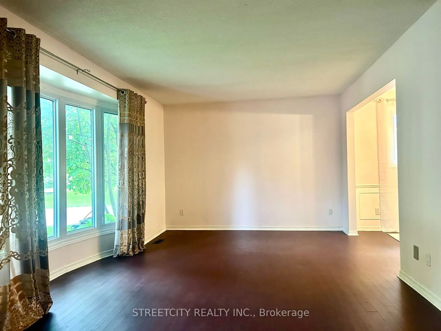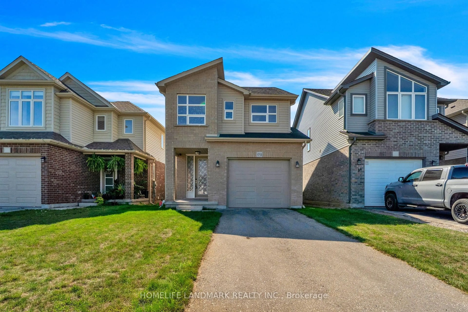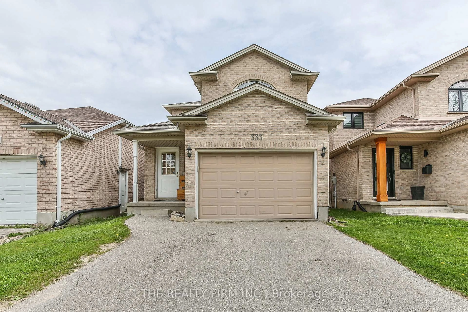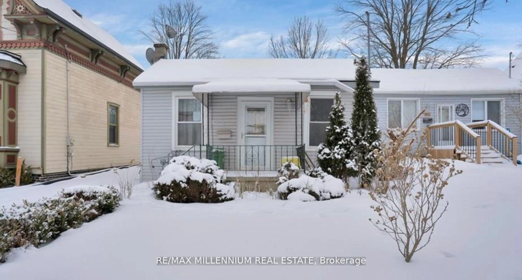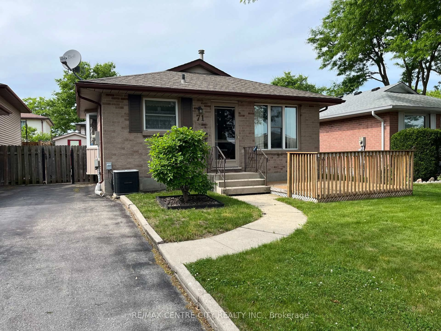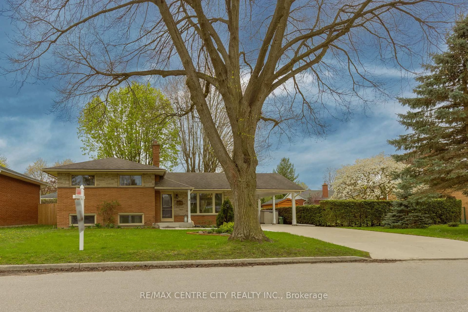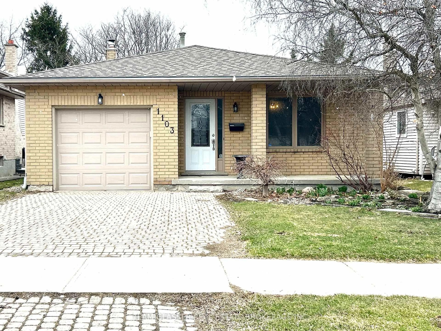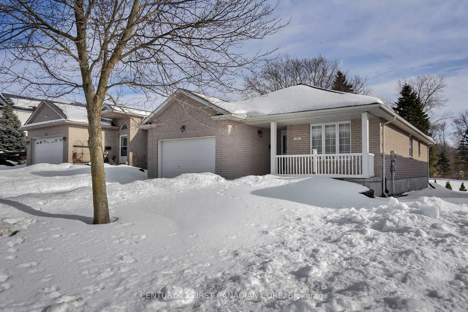99 Inverary Cres, London North, Ontario N6G 3L7
Contact us about this property
Highlights
Estimated valueThis is the price Wahi expects this property to sell for.
The calculation is powered by our Instant Home Value Estimate, which uses current market and property price trends to estimate your home’s value with a 90% accuracy rate.Not available
Price/Sqft$503/sqft
Monthly cost
Open Calculator

Curious about what homes are selling for in this area?
Get a report on comparable homes with helpful insights and trends.
+13
Properties sold*
$650K
Median sold price*
*Based on last 30 days
Description
Four level in White Hills, updated interior and exterior. Located near Western University and University Hospital. Custom kitchen with built-in oven and stove and tile flooring. Sliding doors off eating area to rear deck. Second level with three bedrooms, large, primary bedroom, and an updated four piece bath.Third level with above ground windows, family room with fireplace, bedroom, and two piece bath. Fourth level with three-piece bath, hobby room, and large storage area. Fenced in rear yard with large deck, interlocking double driveway. Other features: on demand owned water heater, 2023 furnace replaced 2023 most windows and doors updated shingles approximately 15 years old storage shed.
Property Details
Interior
Features
Main Floor
Living
3.8 x 4.4Hardwood Floor
Kitchen
3.8 x 3.1B/I Stove
Breakfast
3.7 x 3.1Tile Floor / Sliding Doors
Foyer
3.7 x 1.7Exterior
Features
Parking
Garage spaces -
Garage type -
Total parking spaces 2
Property History
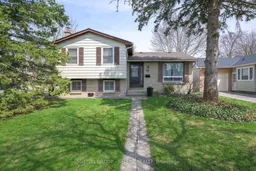 41
41