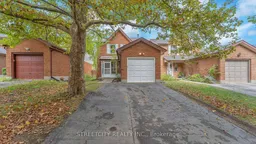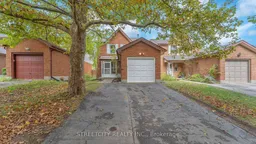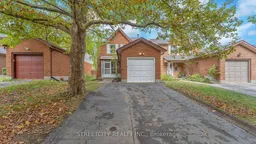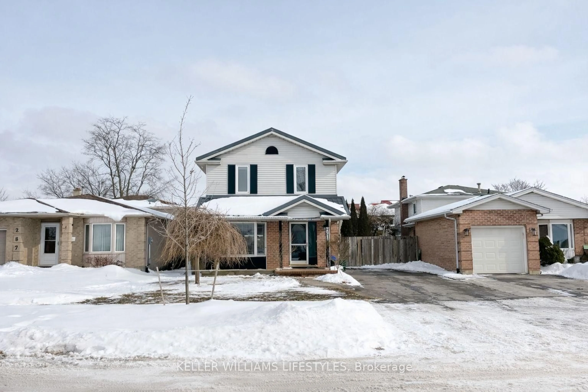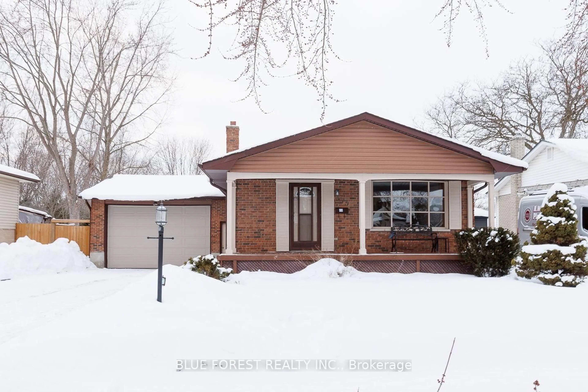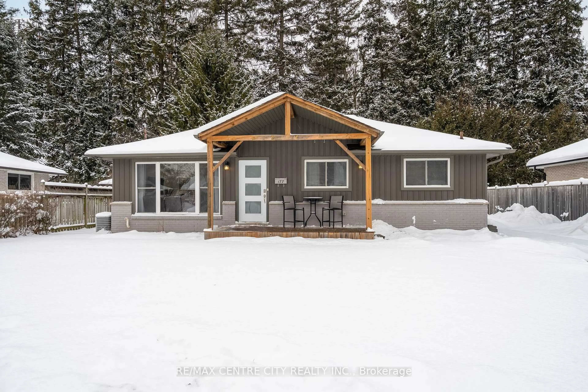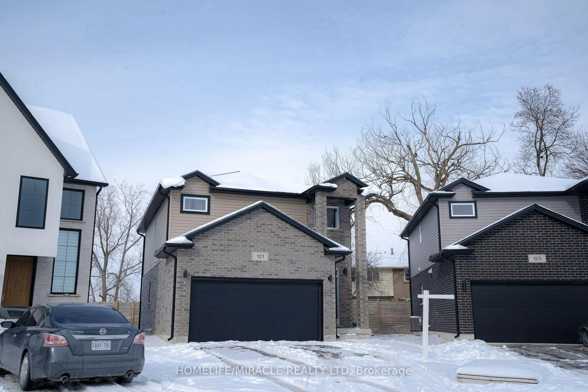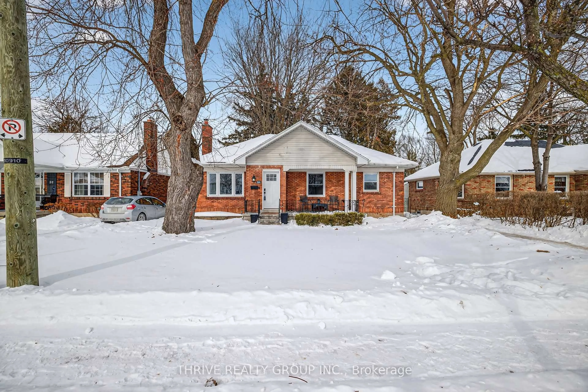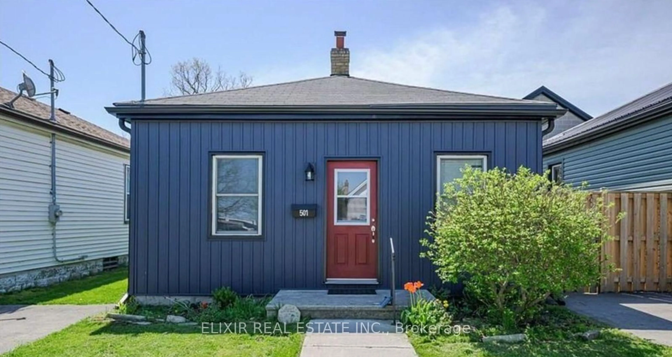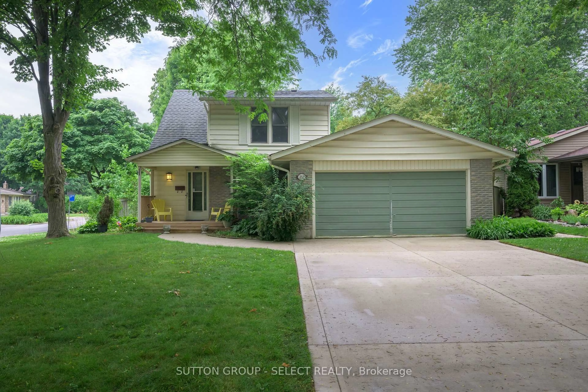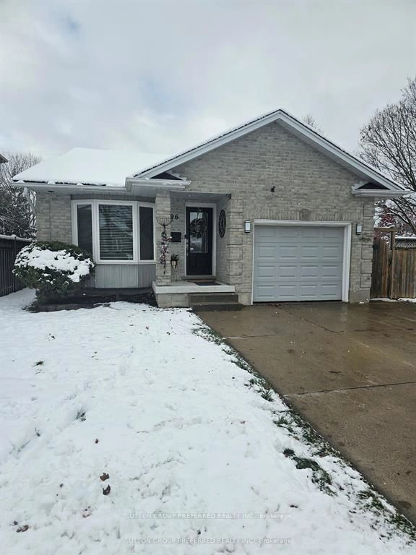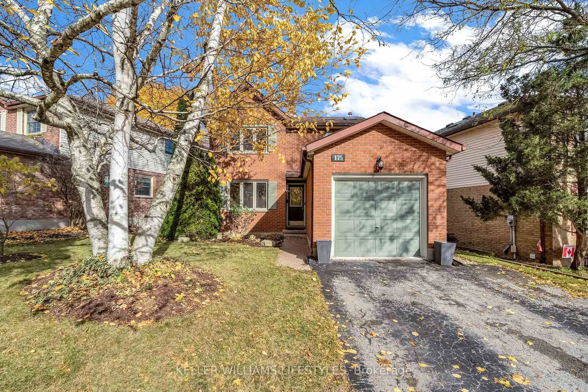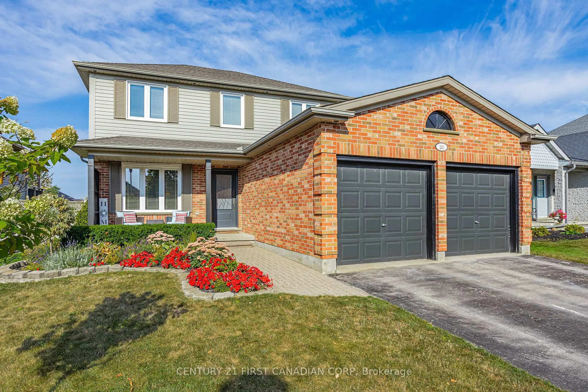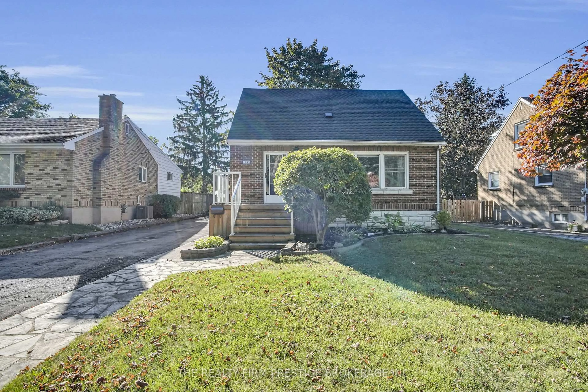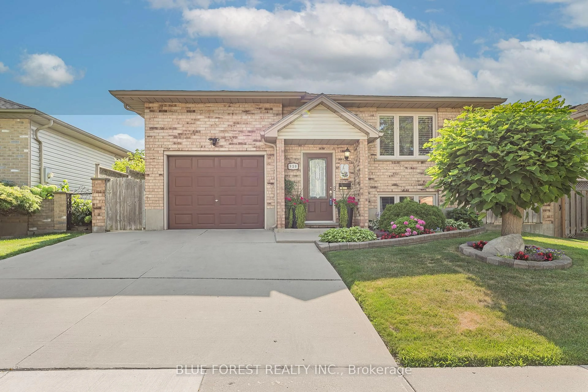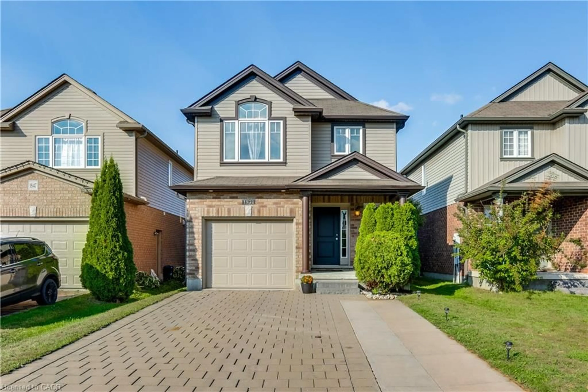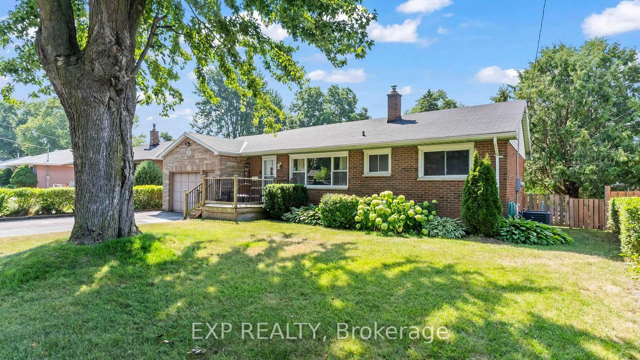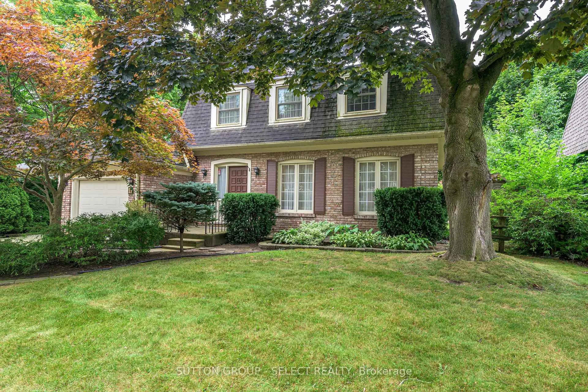Don't miss this rare opportunity to own an upgraded 2-storey detached home in prime North London, just steps from Western University! The main level offers a bright family room, a spacious kitchen, and a dining area, plus the option to convert the family and dining rooms into a desirable open-concept layout. Upstairs, you'll find a master bedroom with a private 2-piece suite, along with two additional generously sized bedrooms and a full bath (renovated Aug 2025). The lower level, professionally refinished in Dec 2023, features two more bedrooms with an egress window and another full bath, making it perfect for guests, students, or extended family. Major upgrades throughout the home include a new A/C and furnace (Aug 2022), Brand New Kitchen and Fresh Laminate Flooring (Aug 2025), and a refinished basement. With the top-ranked University Heights elementary school within walking distance and Western University just around the corner, this property is not only an ideal family home but also an incredible investment opportunity. With all the big-ticket updates already done, homes like this are in high demand. Act quickly before it's gone!
Inclusions: Existing Appliances are currently working fine and included in AS IS condition. (2 Refrigerator, Stove, Dishwasher, Washer, Dryer)
