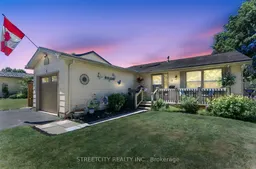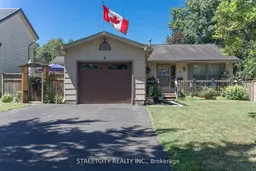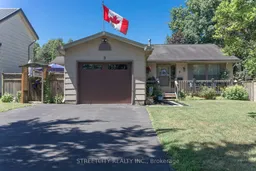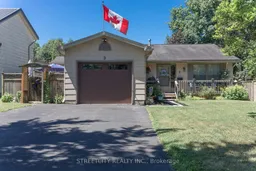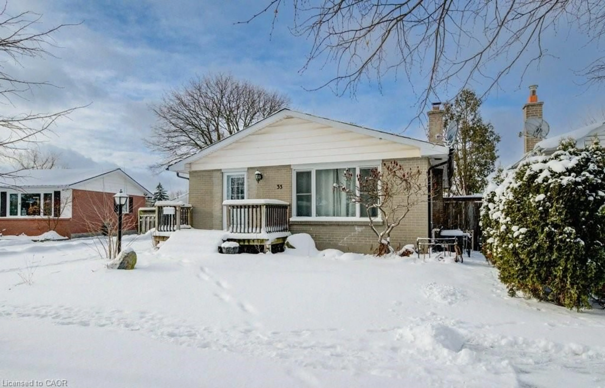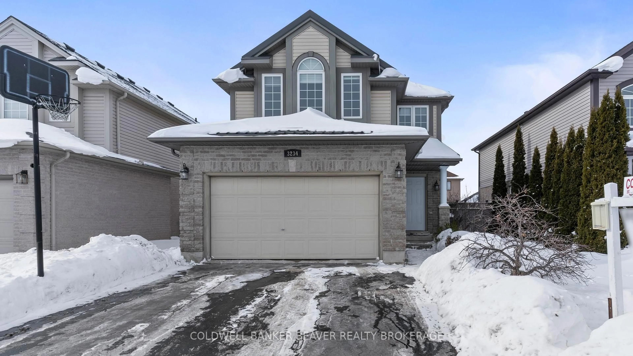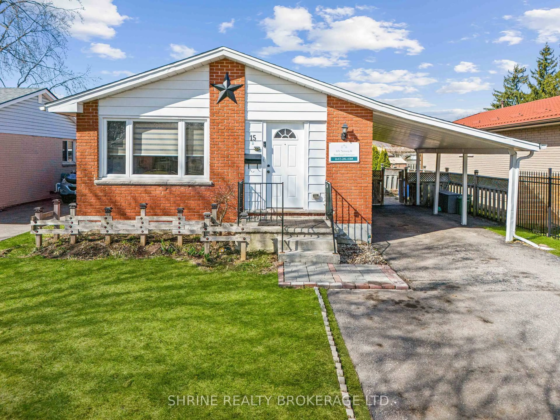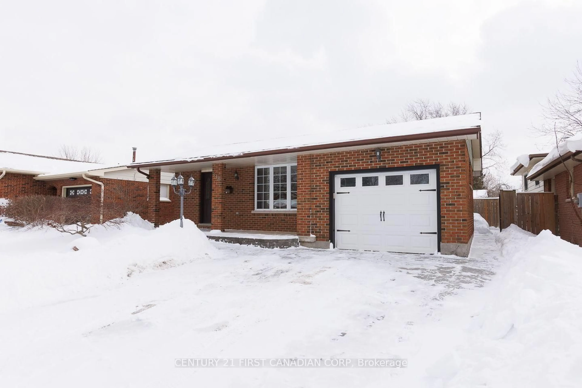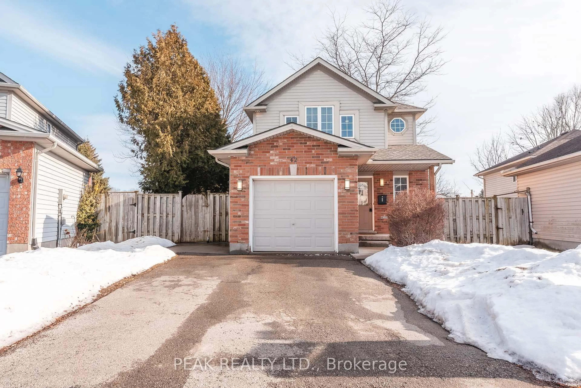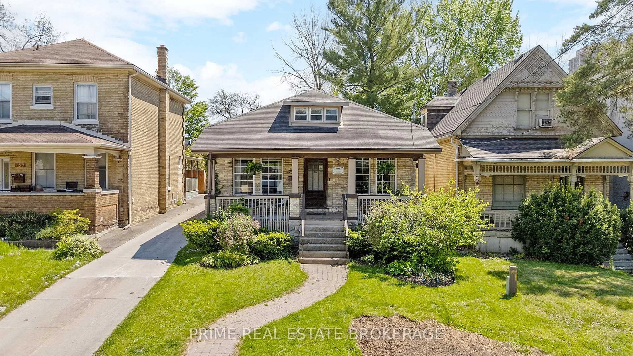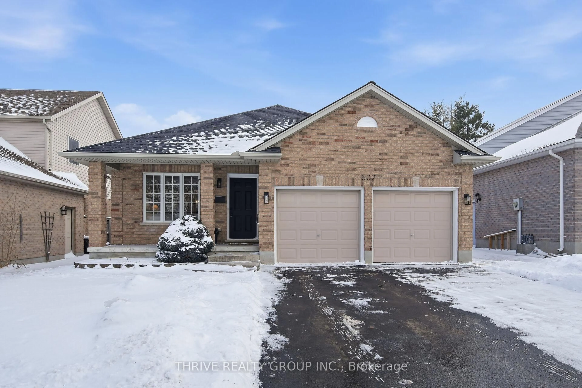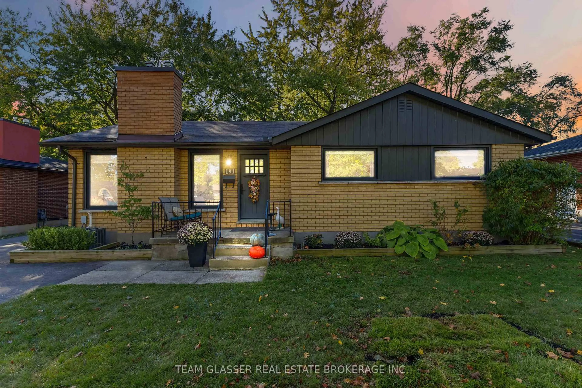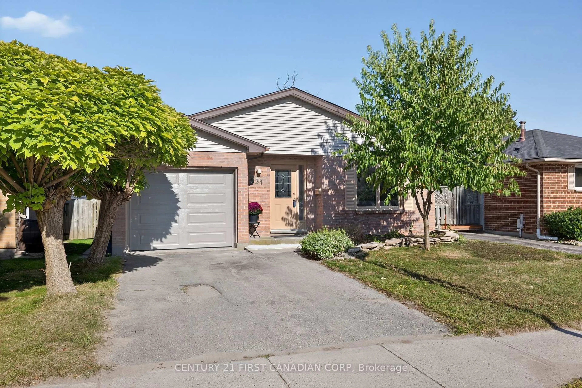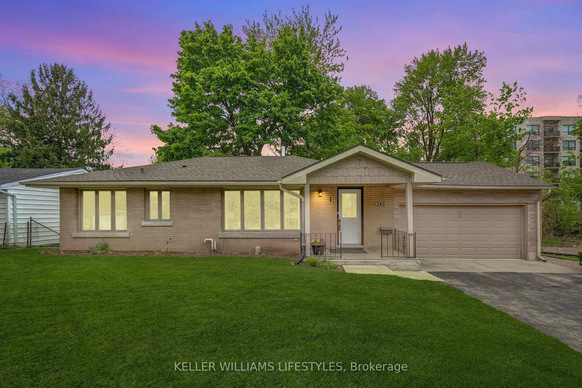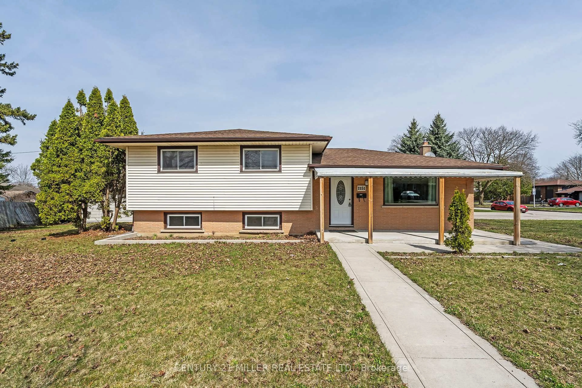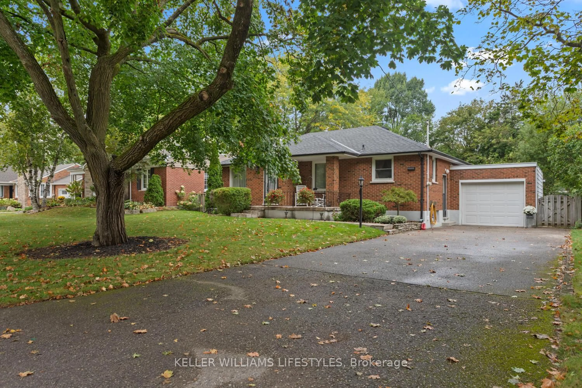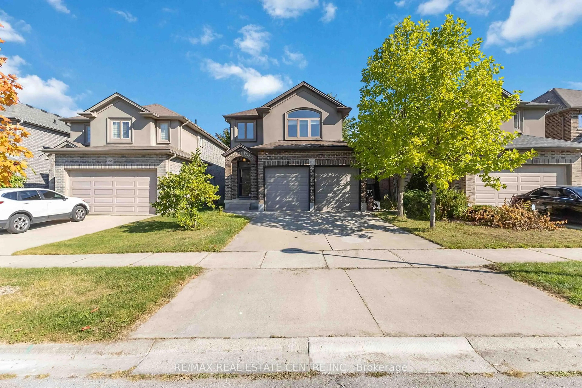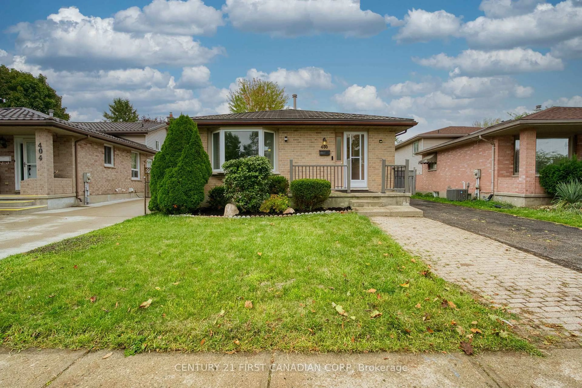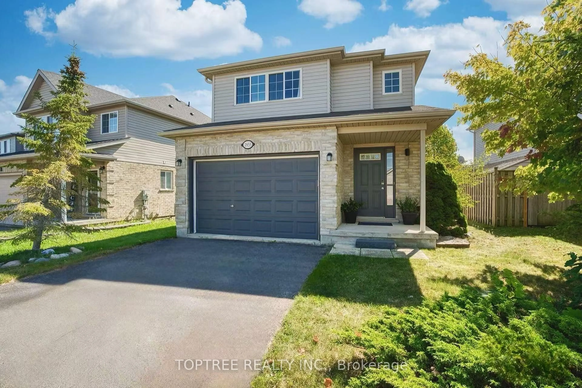Updated North London Bungalow - 9 Cottonwood Crescent Welcome to 9 Cottonwood Crescent, a beautifully updated 3-bedroom bungalow nestled in one of North London's most desirable and family-friendly neighborhoods. Just steps from Emily Carr Public School, St. Marguerite d'Youville Catholic Elementary, and Optimist Park, this home offers the perfect setting for young families, downsizers, or anyone looking for a peaceful yet connected community. Inside, you'll find a bright and spacious main floor with modern finishes and thoughtful updates throughout. The generously sized bedrooms, updated kitchen and bathroom, and large windows create a warm and inviting atmosphere. The massive lower-level rec and games room is perfect for entertaining, movie nights, or giving the kids a space to play. Storage won't be a concern here, with an abundance of storage areas to keep everything organized and out of sight. Step outside to a peaceful and private backyard oasis, ideal for summer barbecues or simply unwinding after a long day. For added peace of mind, the furnace and central air conditioner were replaced within the last 5 years, ensuring year-round comfort and efficiency. Don't miss your chance to own this turnkey home in a quiet, established neighborhood close to schools, parks, shopping, and transit. Book your private showing today!
Inclusions: Fridge, Stove, Range hood, Dishwasher, Washer, Dryer
