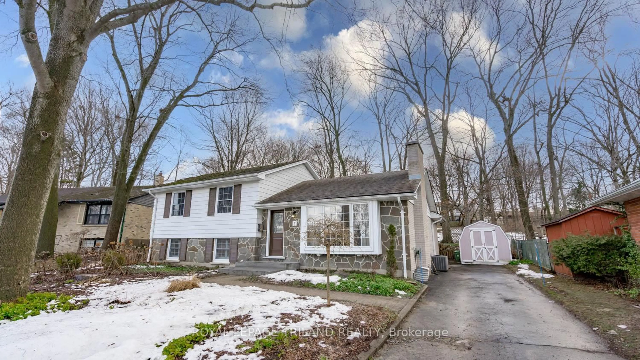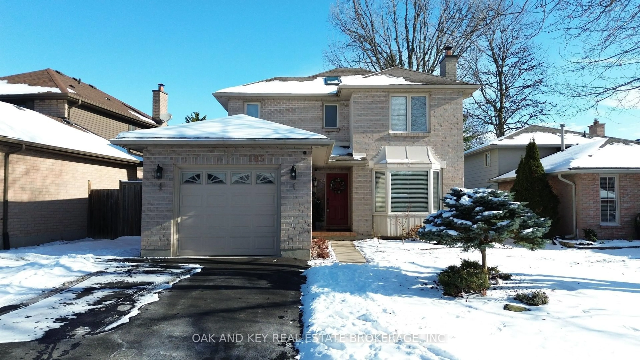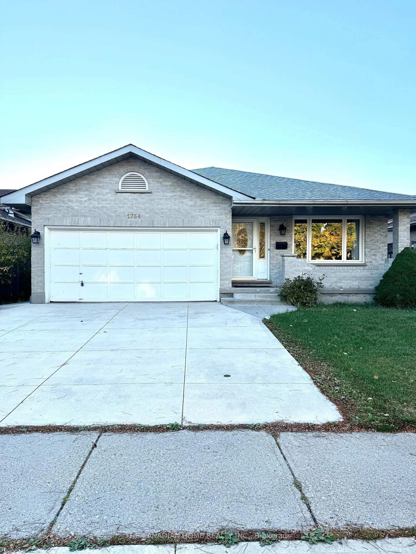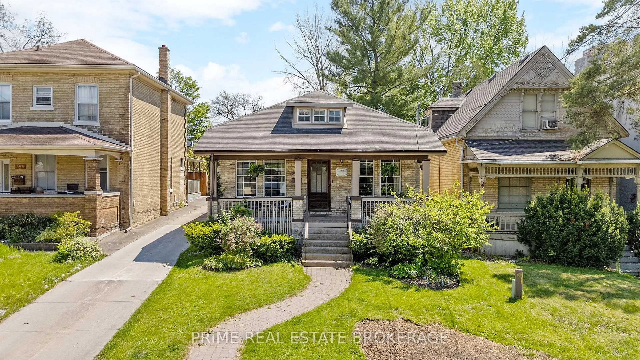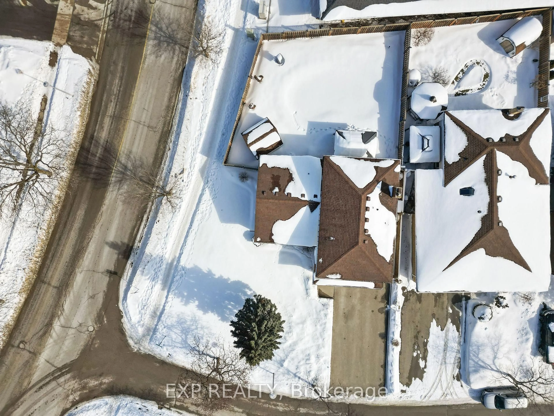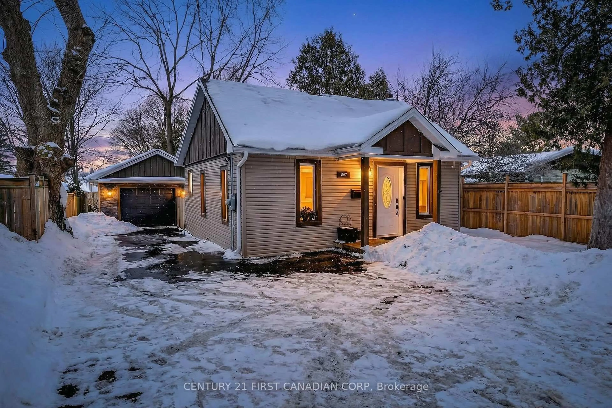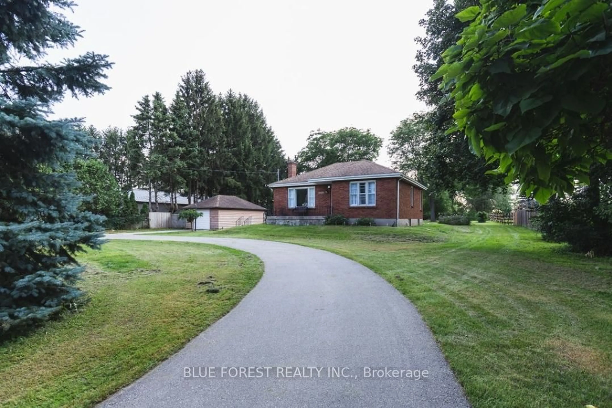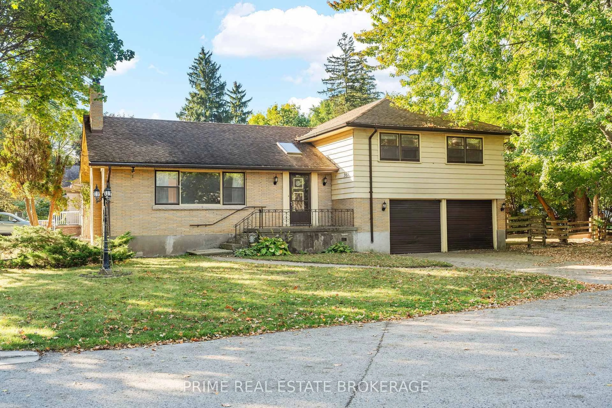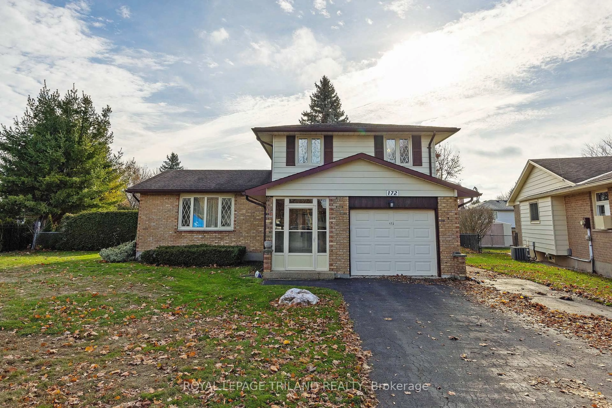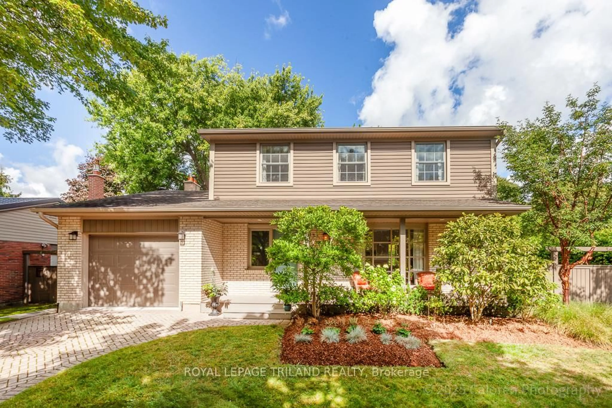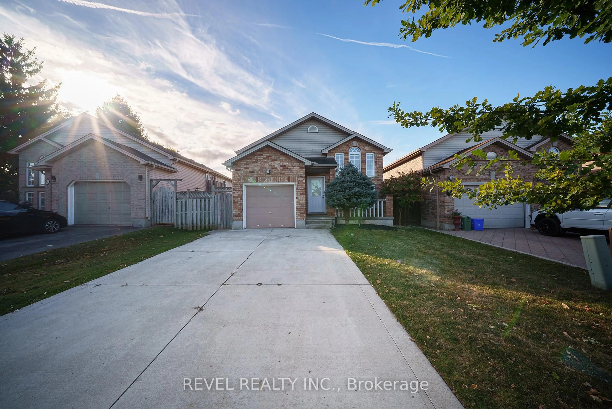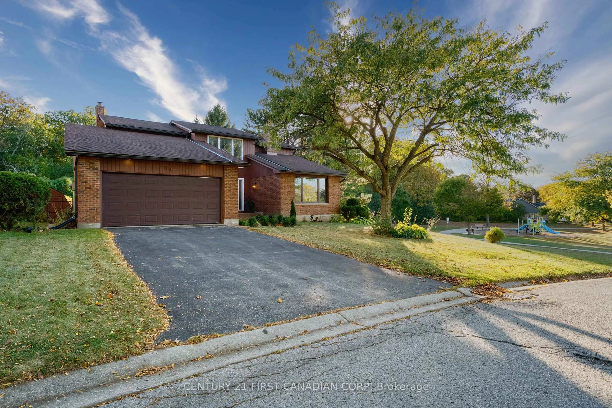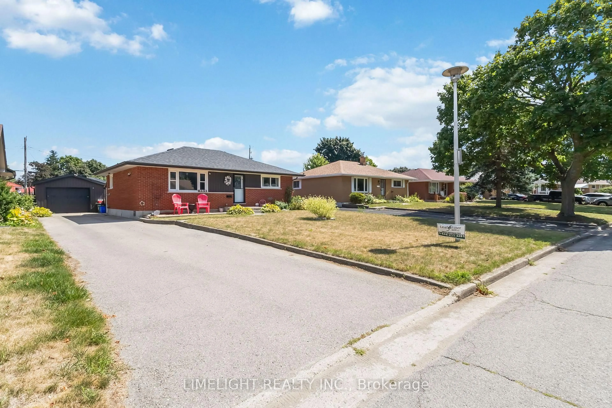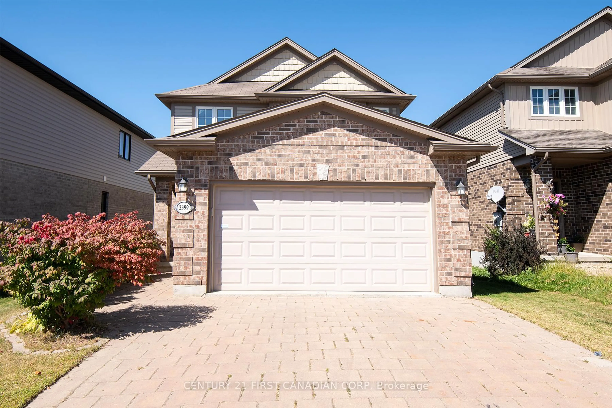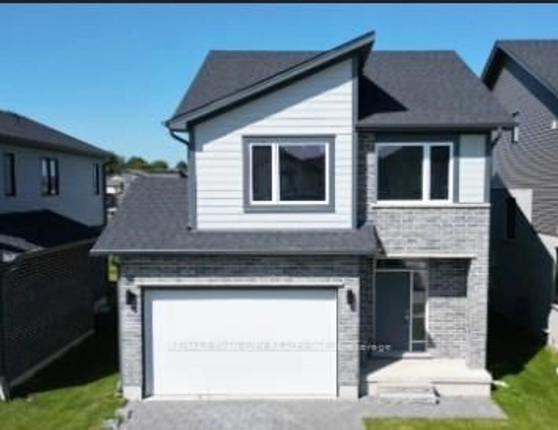Nestled in the Northwest end of London, this stunning Oakridge home offers the perfect blend of comfort, space, and convenience. Situated on a spacious pie-shaped lot, this 4-level backsplit is a true gem, ideal for families or anyone seeking a serene retreat in one of London's most established and picturesque areas. Step inside to discover a bright and welcoming layout featuring a spacious living room, perfect for gatherings or relaxing evenings, a formal dining room and eat-in kitchen with plenty of room to create culinary delights. Upstairs, you'll find three generously sized bedrooms, each offering ample natural light and comfort. The lower level boasts a versatile fourth bedroom with a 3-piece ensuite, ideal for guests or a private office, along with plenty of additional storage space. Step out onto the deck to enjoy a morning coffee or host a summer barbecue while taking in the beauty of your expansive backyard oasis. The attached garage includes a workshop area, perfect for hobbyists or additional storage. Located within walking distance of top-rated schools such as Clara Brenton Elementary, Oakridge Secondary and St. Paul Catholic Elementary, as well as parks, and trails. This home is perfect for those who value both convenience and community. Enjoy everything Oakridge has to offer, from its tree-lined streets and welcoming atmosphere to its proximity to shopping, dining, and recreational facilities. Don't miss this opportunity to make this house your home. Schedule your private showing today!
Inclusions: Cooktop, Oven, Fridge, microwave, Washer, Dryer
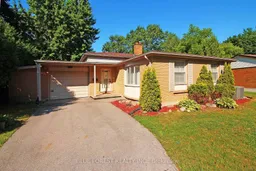 26
26

