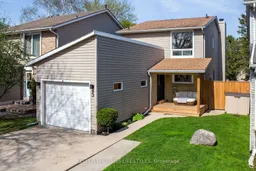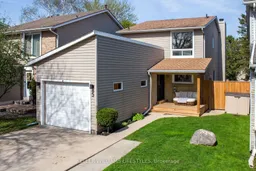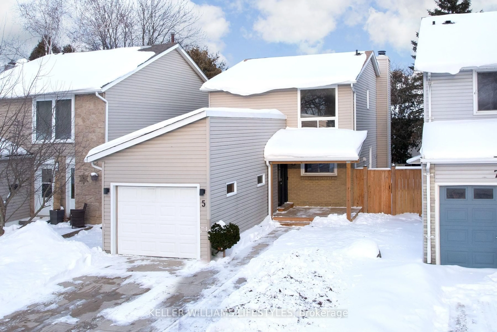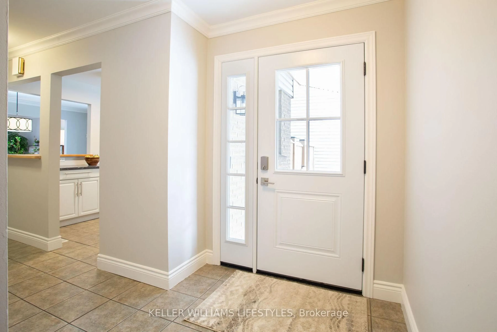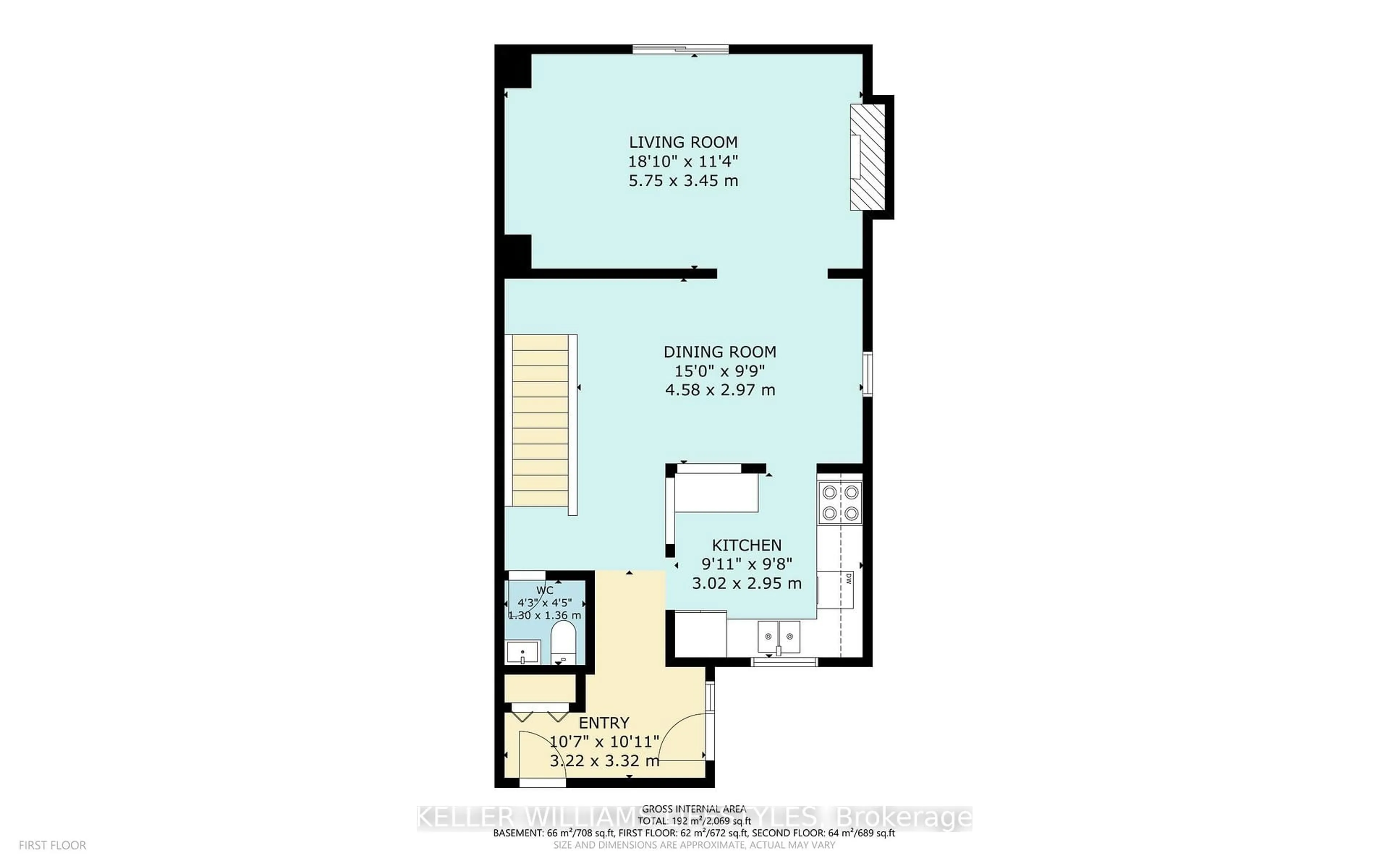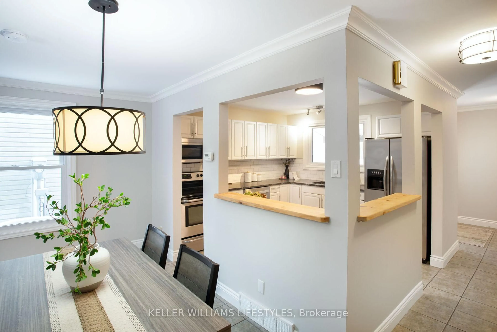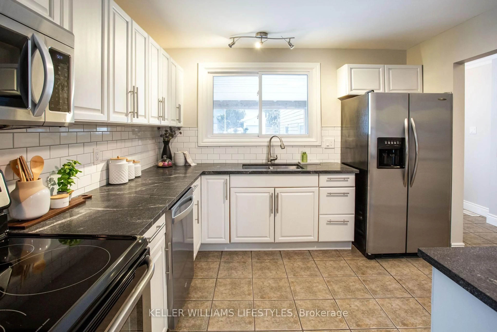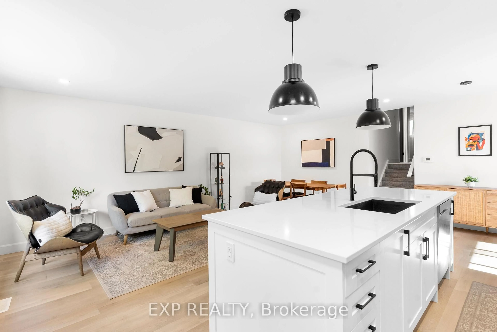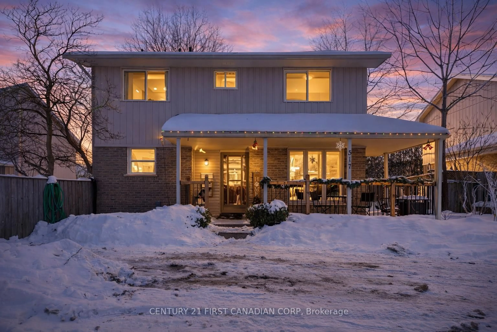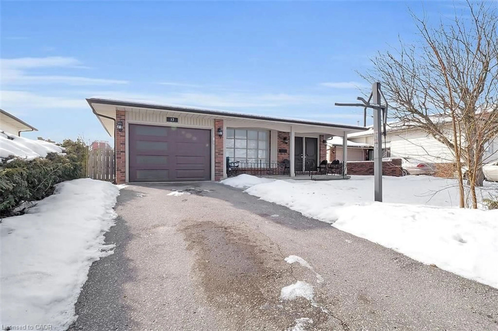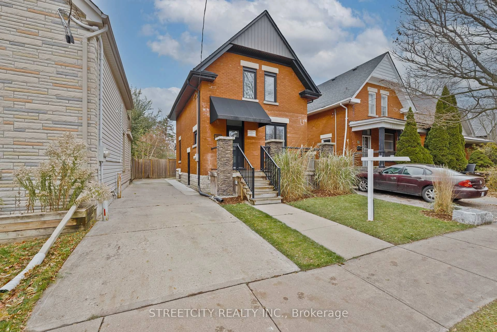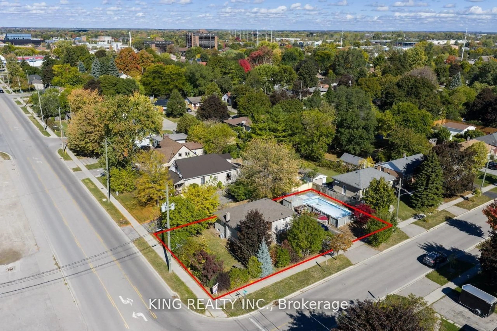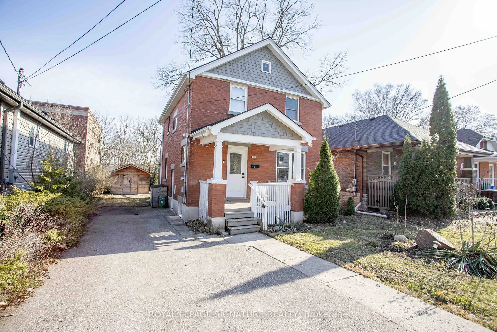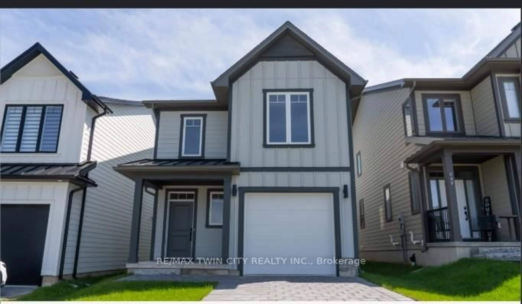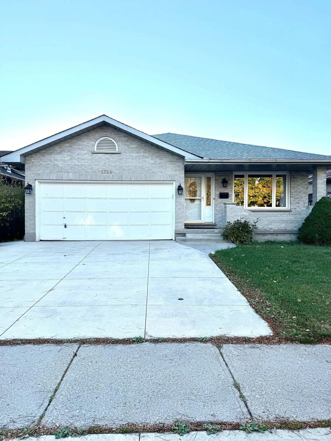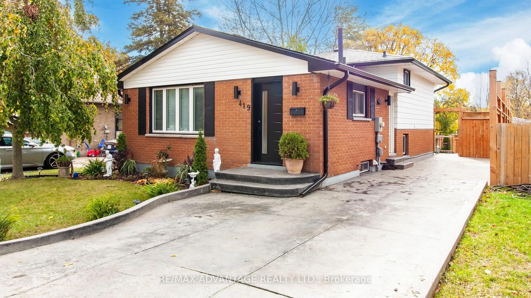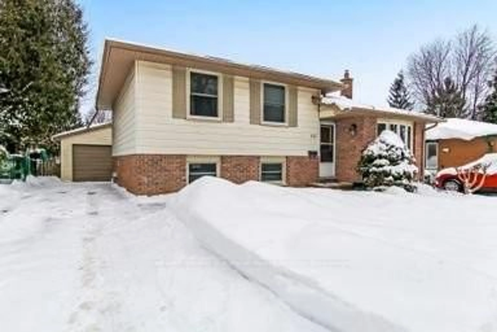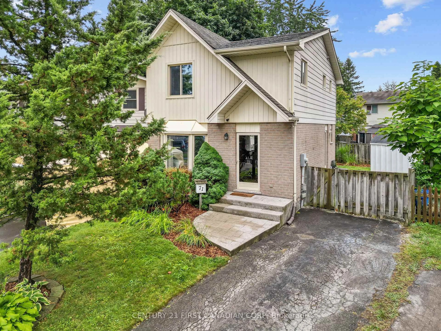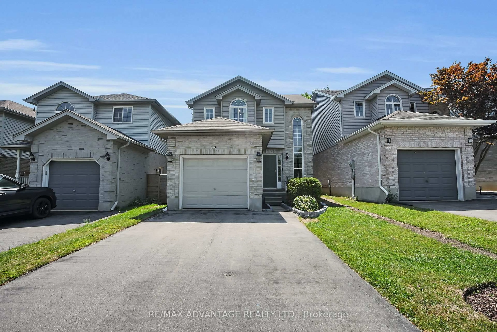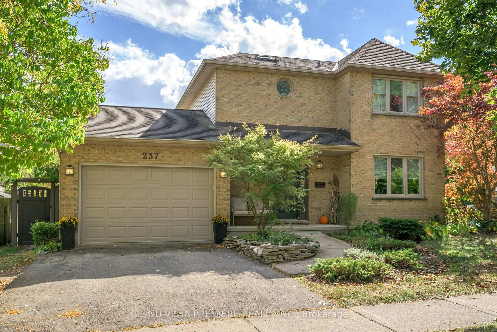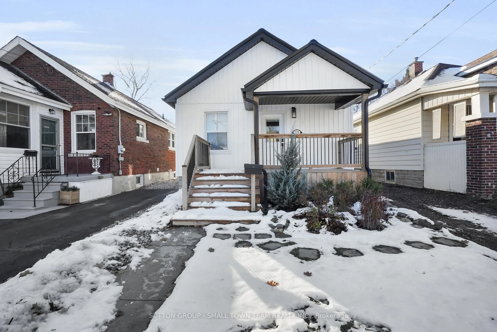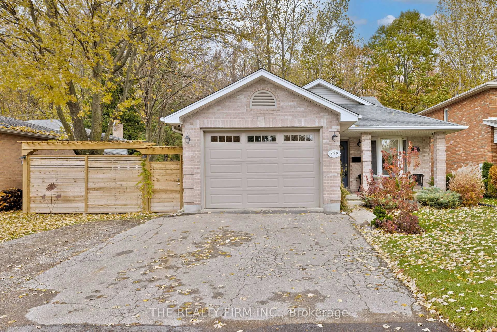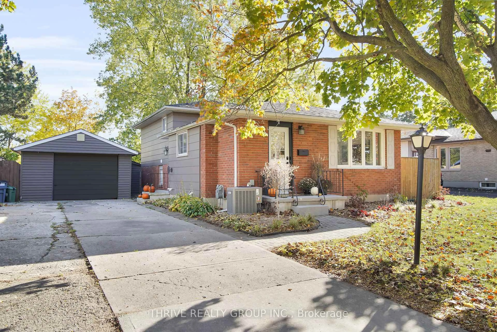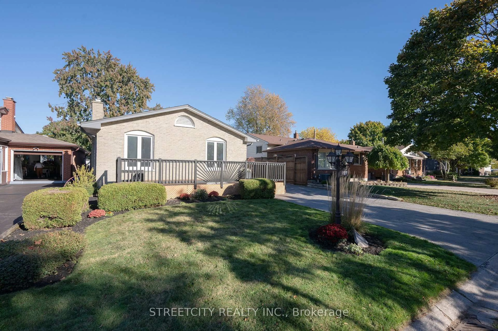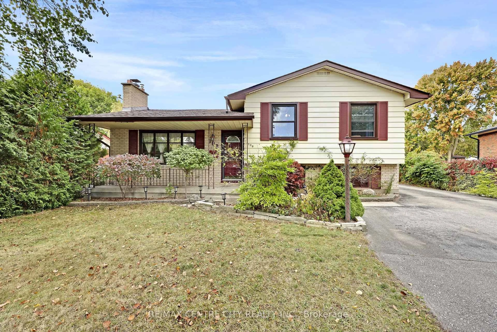5 Winding Woods Cres, London North, Ontario N6G 3G3
Contact us about this property
Highlights
Estimated valueThis is the price Wahi expects this property to sell for.
The calculation is powered by our Instant Home Value Estimate, which uses current market and property price trends to estimate your home’s value with a 90% accuracy rate.Not available
Price/Sqft$453/sqft
Monthly cost
Open Calculator
Description
Located on a quiet crescent between two parks, this well-maintained 3-bedroom, 2-bathroom home offers excellent value in a family-friendly neighbourhood.The main floor features generously sized principal rooms and an open, functional layout. A bright living room with gas fireplace overlooks a private, fully fenced backyard with a covered patio. 3 spacious bedrooms including a king-sized primary with wall-to-wall closets and cheater access. The finished lower level provides a large family room and excellent storage. There is room for a 3pc bathroom to be added. An attached, insulated single-car garage with inside entry adds convenience and flexibility for parking, storage, or a home gym. Steps to Emily Carr PS and within walking distance to St. Marguerite d'Youville and Sir Frederick Banting SS. Close to parks, trails, shopping, public transit, and a direct bus route to Western University. Freshly painted throughout and new flooring upstairs (LVP) and lower level (carpet). Copper wiring and new 100amp breaker panel. This move-in-ready home offers outstanding value at this price point.
Upcoming Open House
Property Details
Interior
Features
Main Floor
Kitchen
3.02 x 2.95Dining
4.58 x 2.97Family
5.75 x 3.45Gas Fireplace
Bathroom
1.3 x 1.362 Pc Bath
Exterior
Features
Parking
Garage spaces 1
Garage type Attached
Other parking spaces 2
Total parking spaces 3
Property History
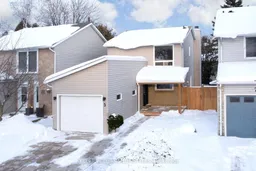 31
31