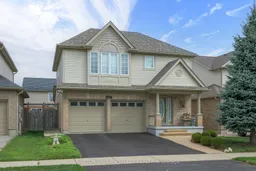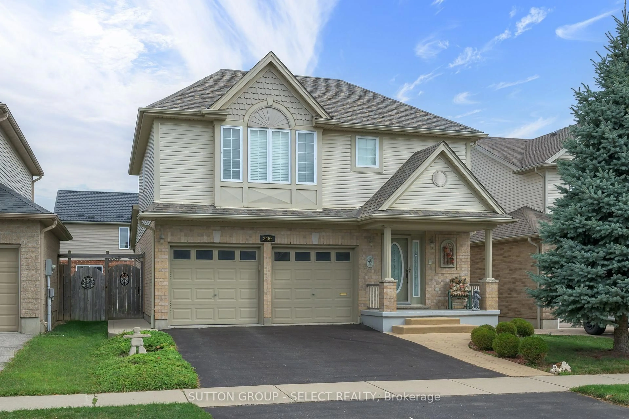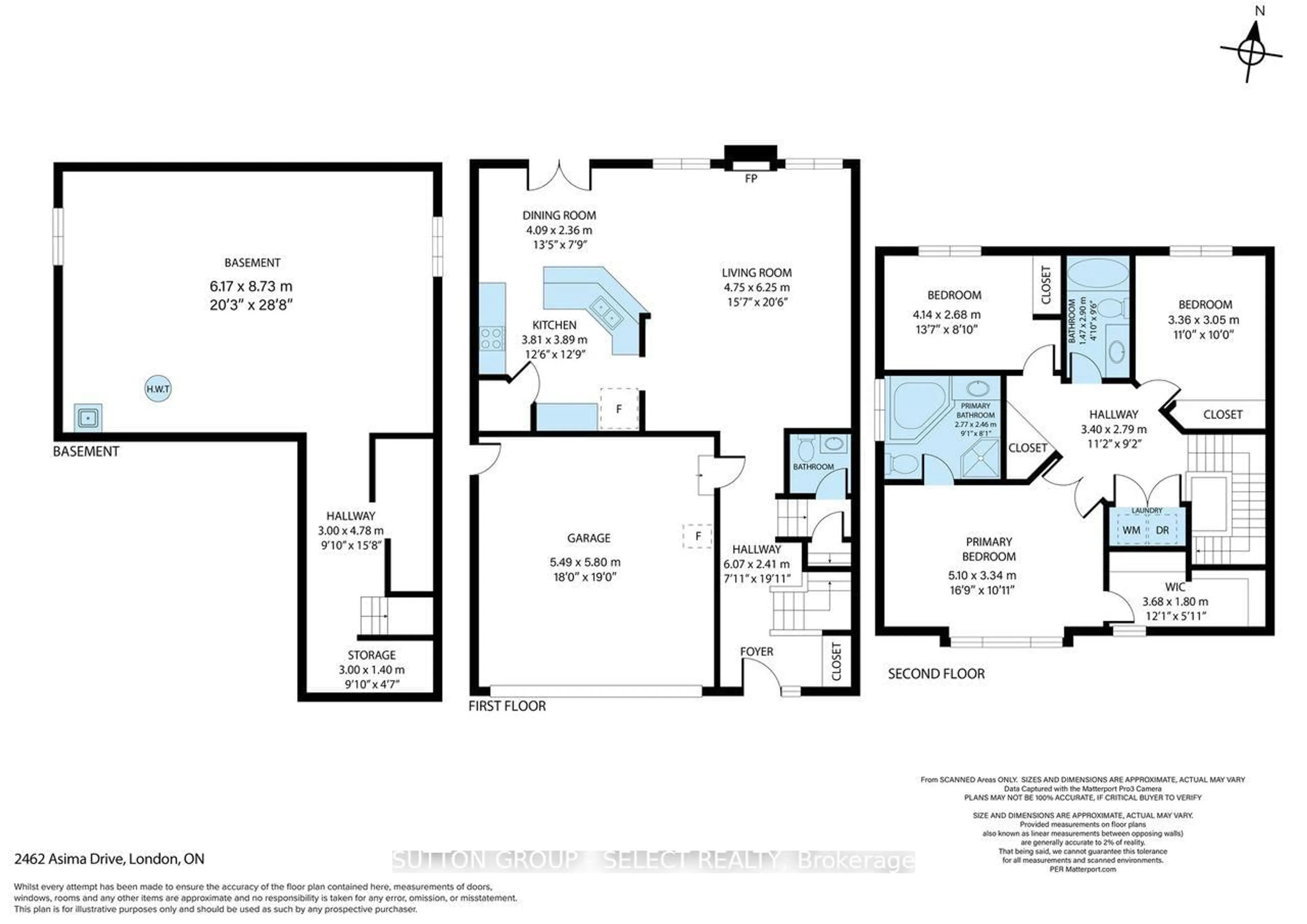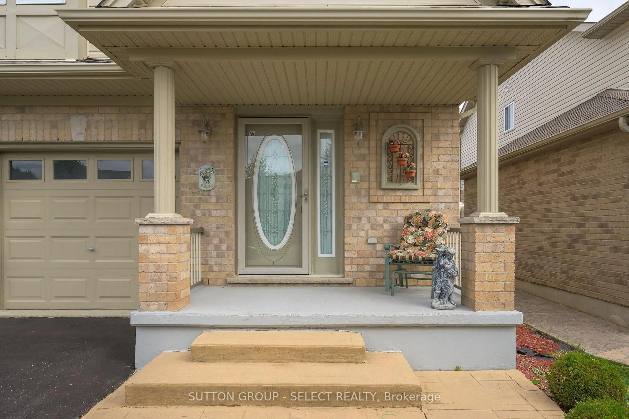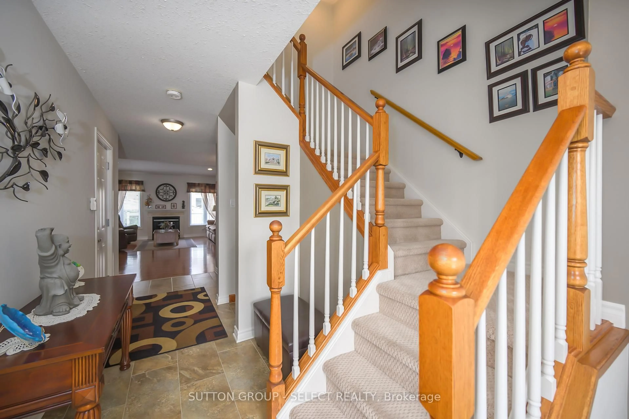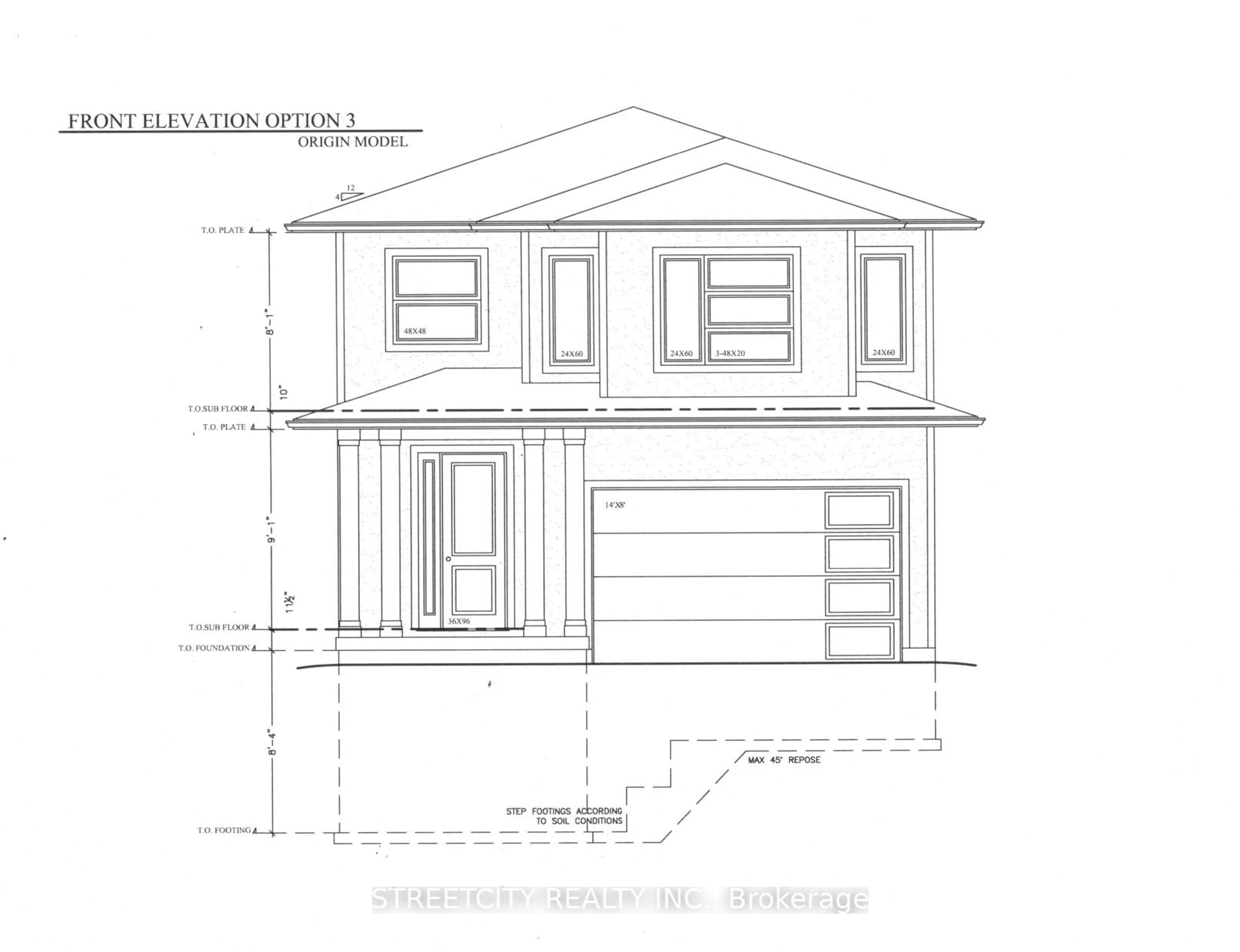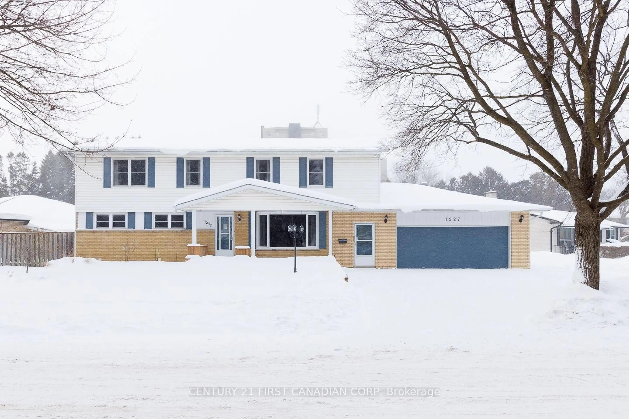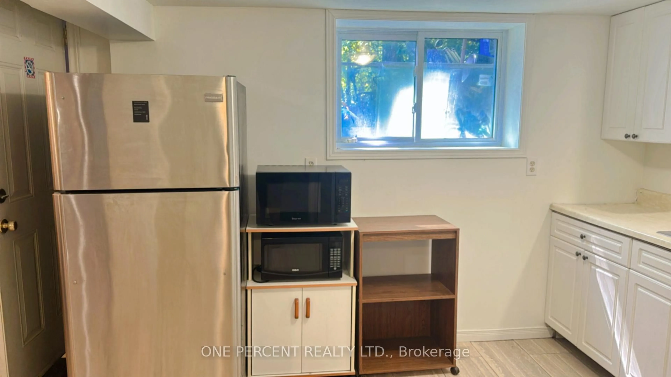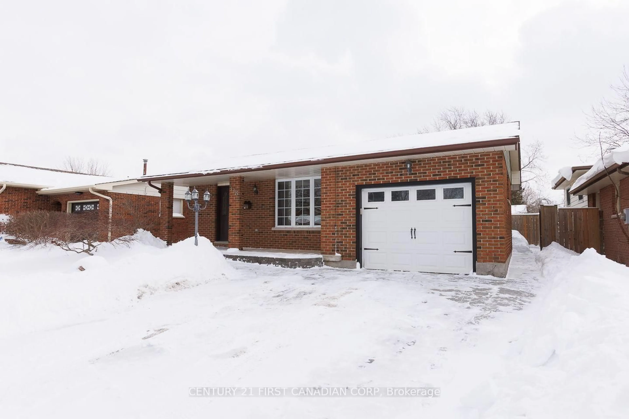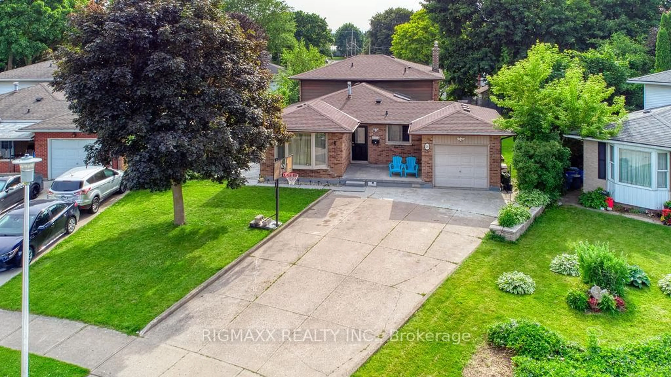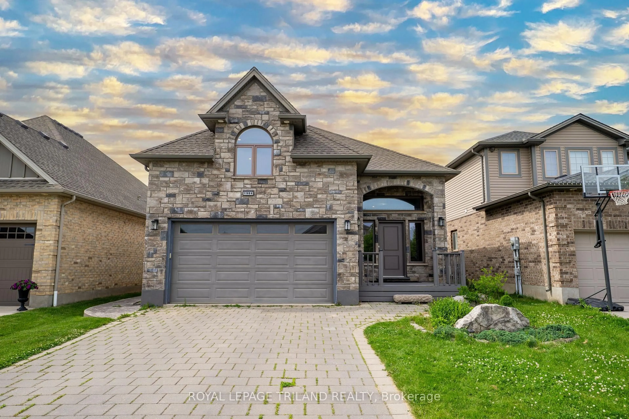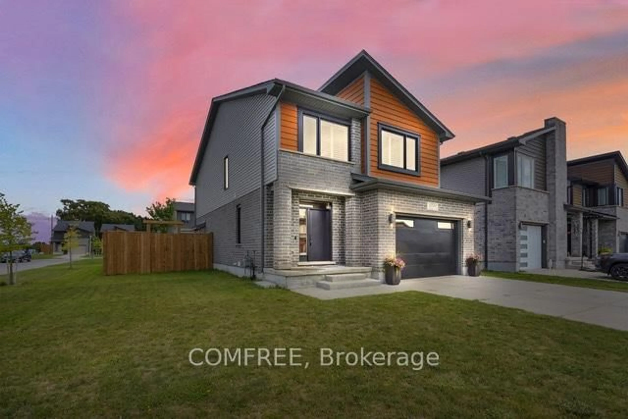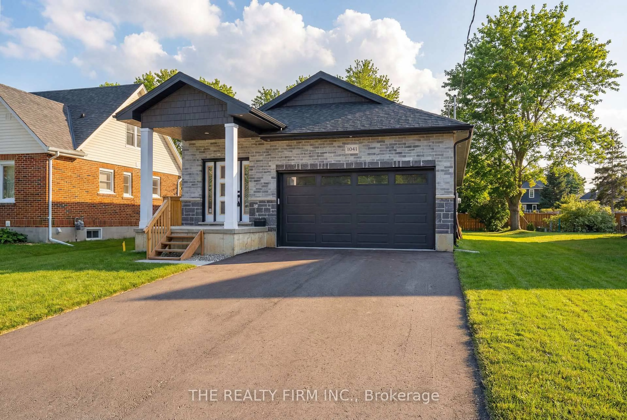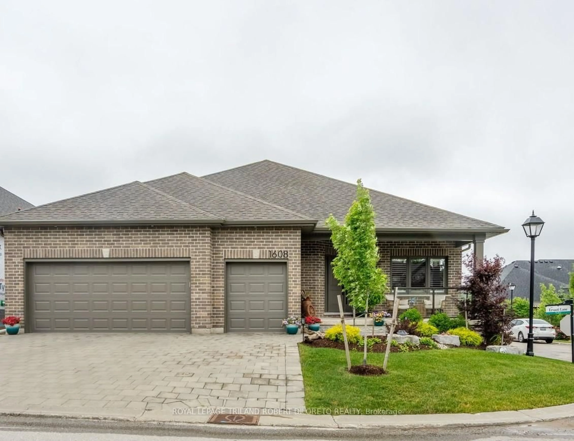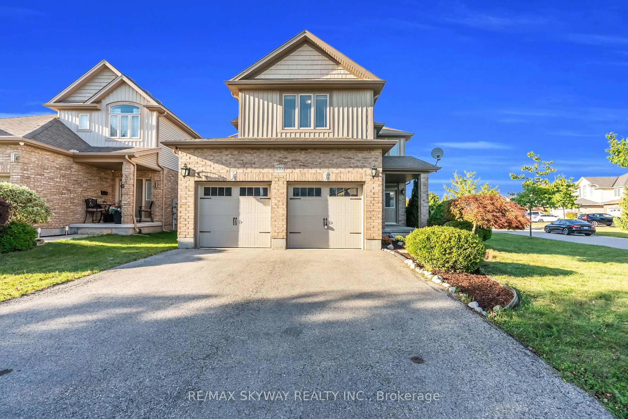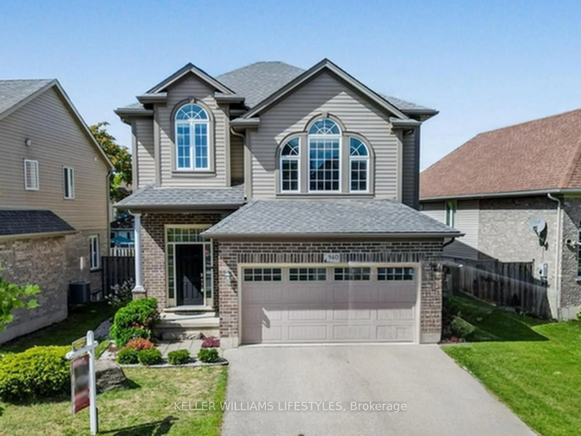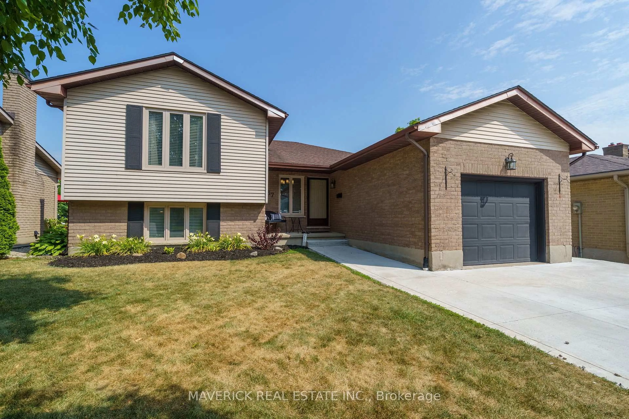2462 Asima Dr, London South, Ontario N6M 0B3
Contact us about this property
Highlights
Estimated valueThis is the price Wahi expects this property to sell for.
The calculation is powered by our Instant Home Value Estimate, which uses current market and property price trends to estimate your home’s value with a 90% accuracy rate.Not available
Price/Sqft$399/sqft
Monthly cost
Open Calculator
Description
Welcome to 2462 Asima Dr! This pristine, 2007 built, one owner home has been cared for and loved since the day it was built. As you enter the front door and walk through the hallway (with garage access), you are greeted with the open concept living and dining room which opens up to the large back deck - which can be shaded with the retractable awning. The kitchen peninsula overlooks the dining and living areas, making this space perfect for entertaining all your family and friends. On the second level you will find 3 generous sized bedrooms with large closets, 2 full bathrooms and the convenient 2nd floor laundry closet equipped with a washer and dryer. The primary bedroom features a large walk-in closet and ensuite bath with separate soaker tub and shower stall. Making your way downstairs, you will find a large, open-concept, unfinished and unspoiled basement with large windows. This basement would be the perfect space to finish with your personal touches or continue to use as a large rec-room. Located in a family-friendly neighborhood, this home is just minutes to the 401, shopping, restaurants, schools and sports complexes. Book your private showing today!
Property Details
Interior
Features
Main Floor
Living
6.25 x 4.75Vaulted Ceiling / Gas Fireplace / hardwood floor
Dining
2.36 x 4.09Vaulted Ceiling / Walk-Out / hardwood floor
Kitchen
3.89 x 3.81Pantry
Exterior
Features
Parking
Garage spaces 2
Garage type Attached
Other parking spaces 2
Total parking spaces 4
Property History
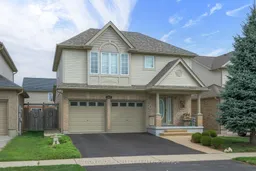 39
39