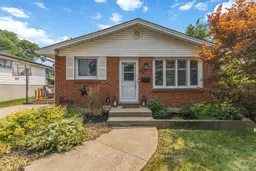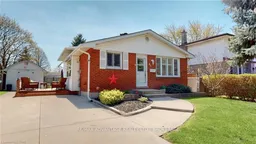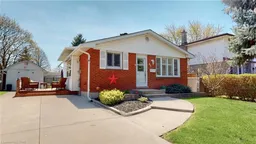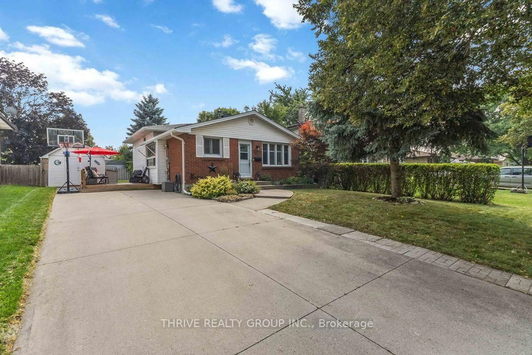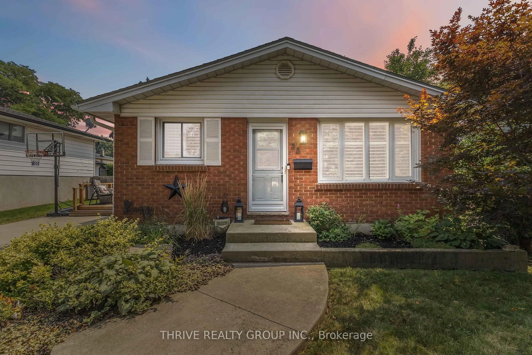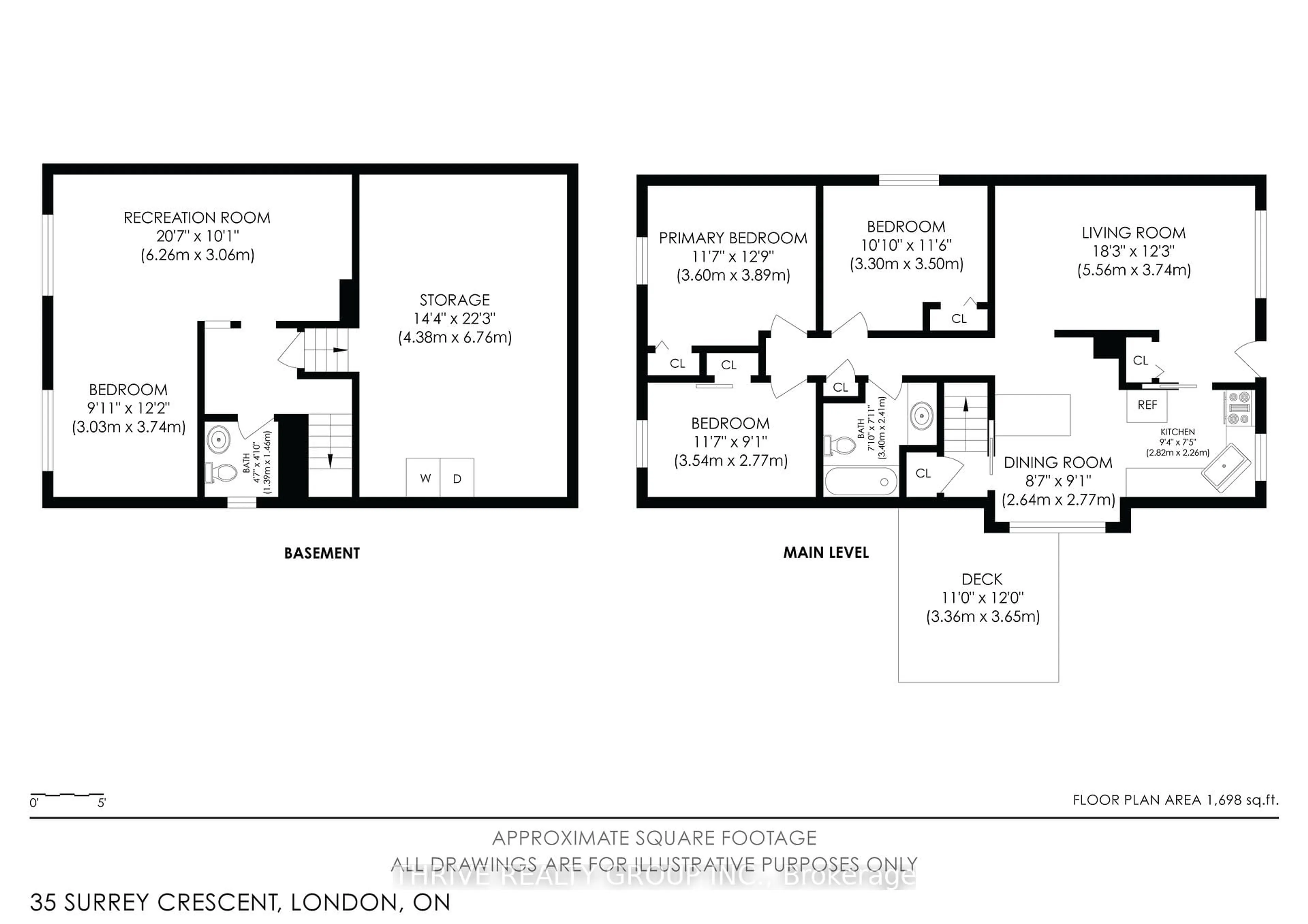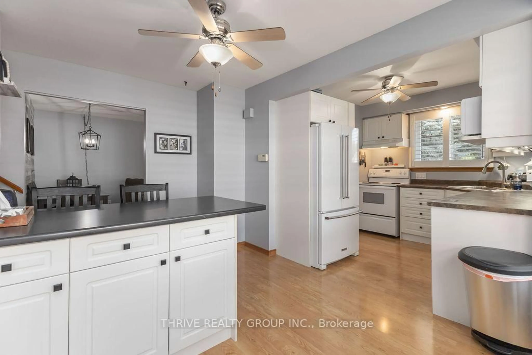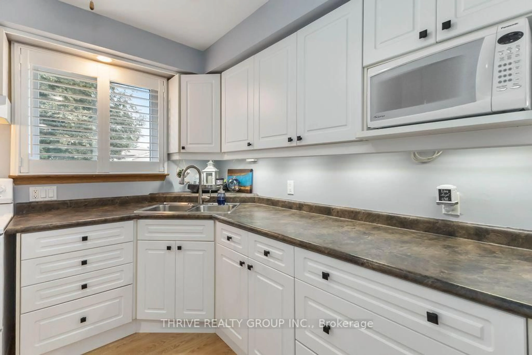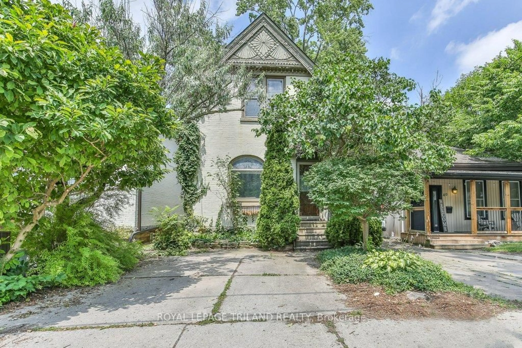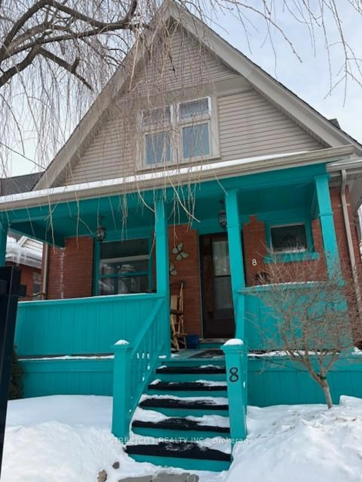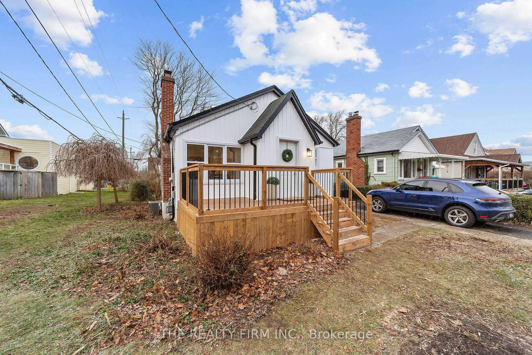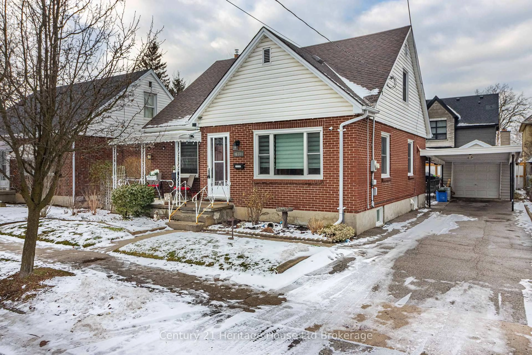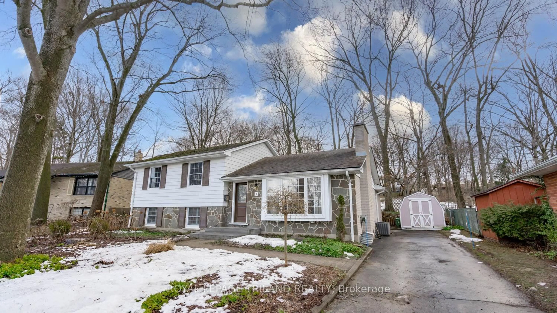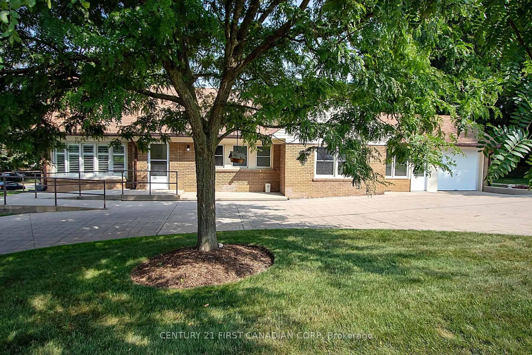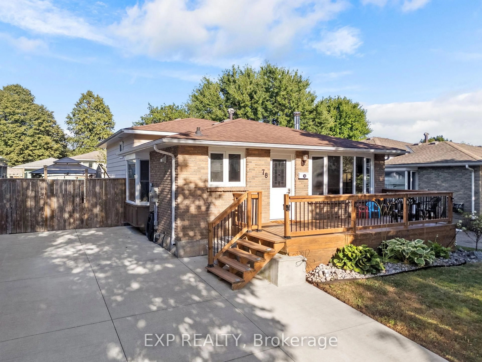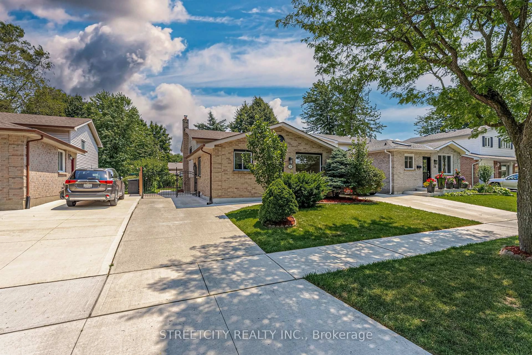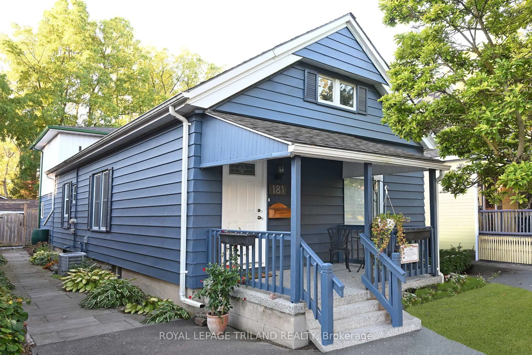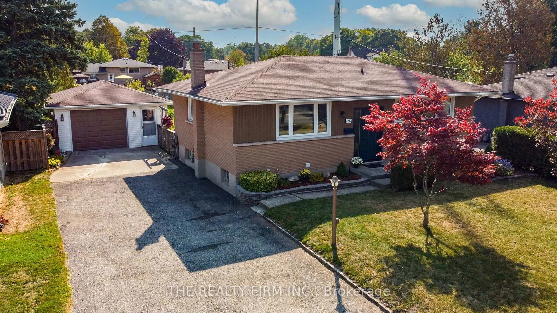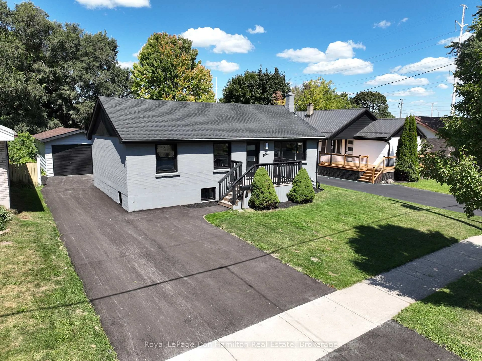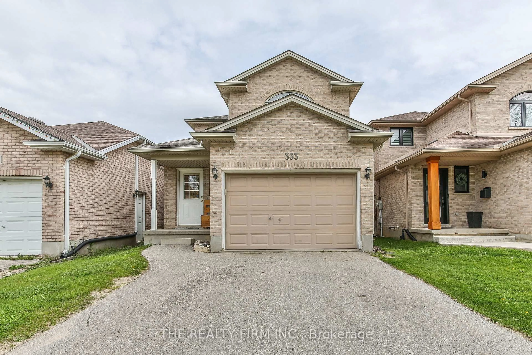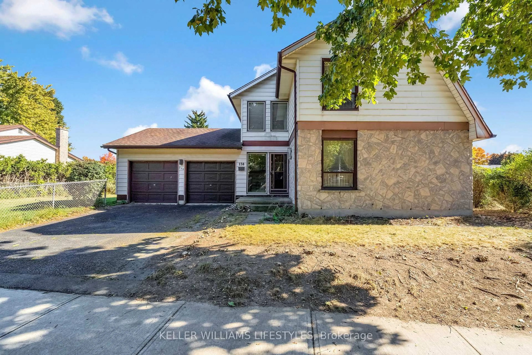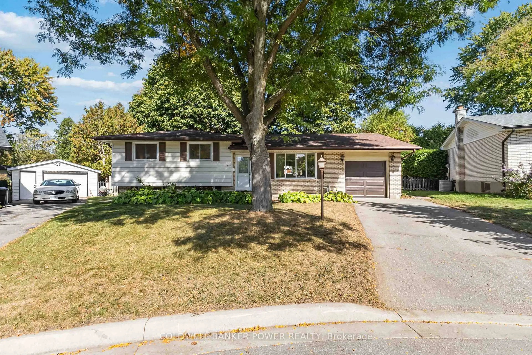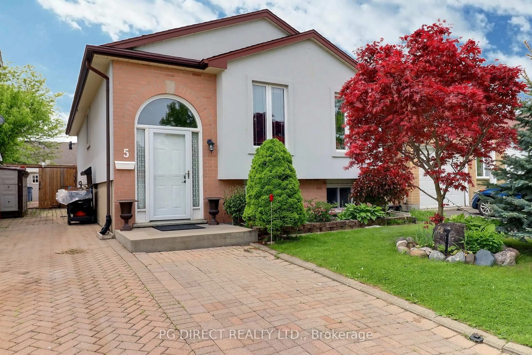35 Surrey Cres, London South, Ontario N6E 1T7
Contact us about this property
Highlights
Estimated valueThis is the price Wahi expects this property to sell for.
The calculation is powered by our Instant Home Value Estimate, which uses current market and property price trends to estimate your home’s value with a 90% accuracy rate.Not available
Price/Sqft$642/sqft
Monthly cost
Open Calculator
Description
Set on a quiet crescent in South London's desirable Westminster Ponds community, this move-in-ready 4-level backsplit is an ideal place for families to put down roots. The bright main floor features hardwood floors, a cozy gas fireplace, and a well-designed kitchen with ample counter space, generous storage, and a built-in central vac dustpan for easy everyday living. Upstairs offers three spacious bedrooms and a refreshed full bath, while the lower level provides a comfortable family room, second bathroom, and room to grow with additional basement space. Major updates include the roof, furnace, electrical panel, attic insulation, and custom California shutters throughout-offering peace of mind for years to come. Outside, enjoy a fully fenced, landscaped backyard with a large side deck and a wired, insulated shed, perfect for play, entertaining, or hobbies. With a separate side entrance, there's also potential for an in-law or granny suite. Located in sought-after school zones including Wilton Grove Public School, Wilfrid Laurier Secondary School, St. Francis Catholic School, and Regina Mundi Catholic College, and just minutes to parks, the 401, and everyday amenities, this is a home that truly supports family life-lovingly maintained and ready for its next chapter.
Property Details
Interior
Features
Main Floor
Living
5.56 x 3.74Dining
2.64 x 2.77Kitchen
2.82 x 2.26Primary
3.6 x 3.89Closet
Exterior
Features
Parking
Garage spaces -
Garage type -
Total parking spaces 4
Property History
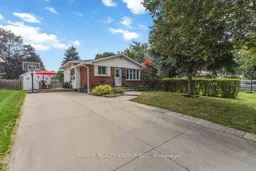 34
34