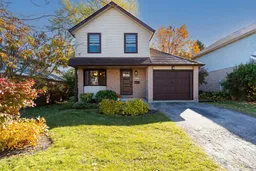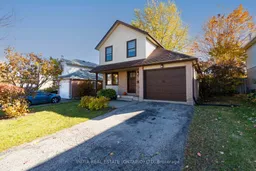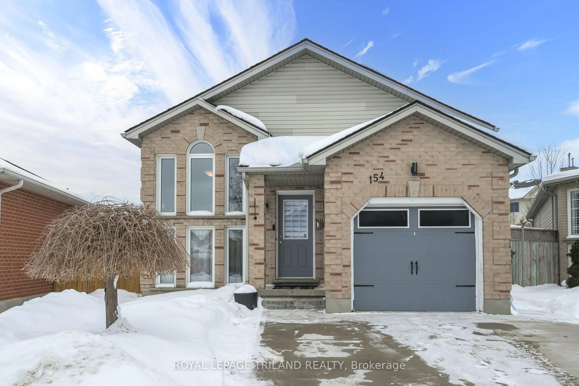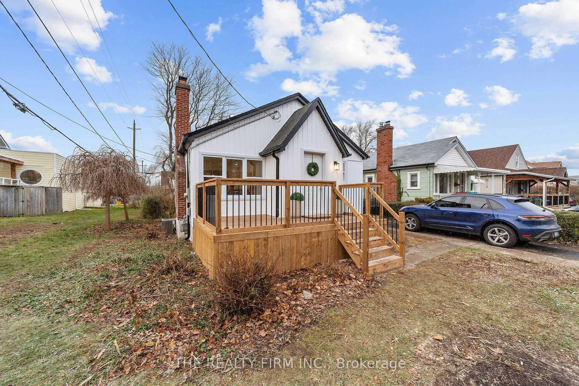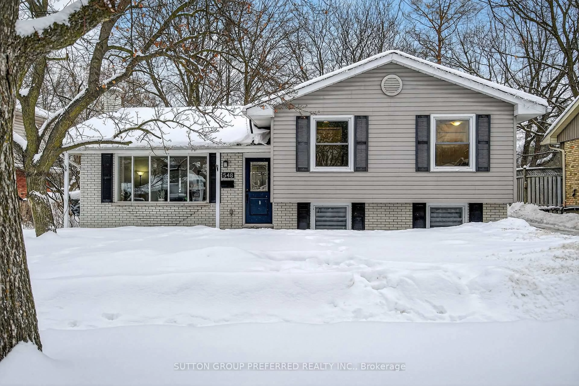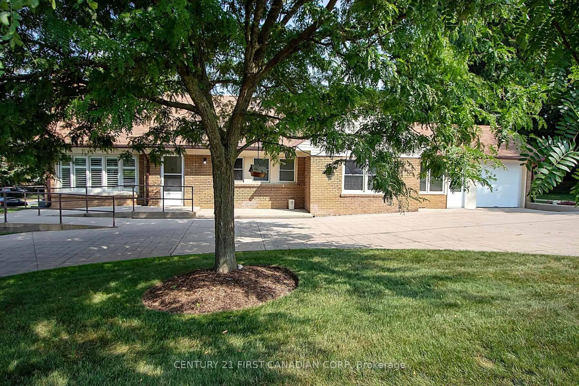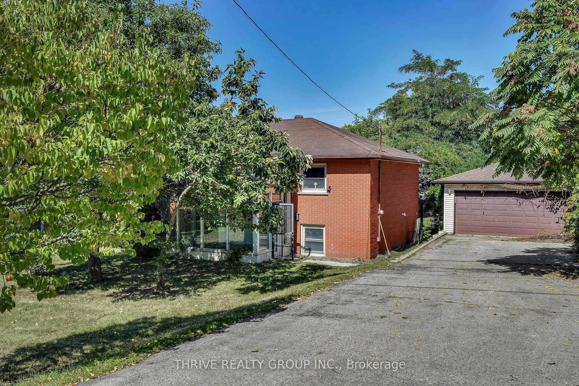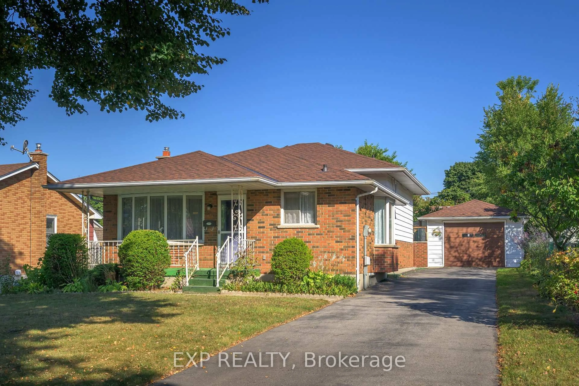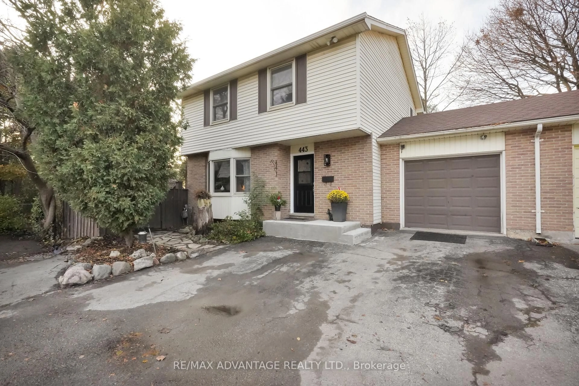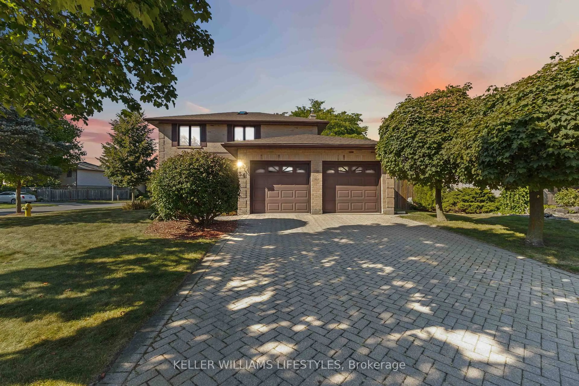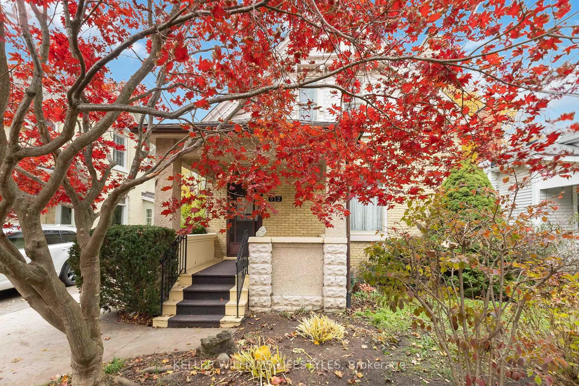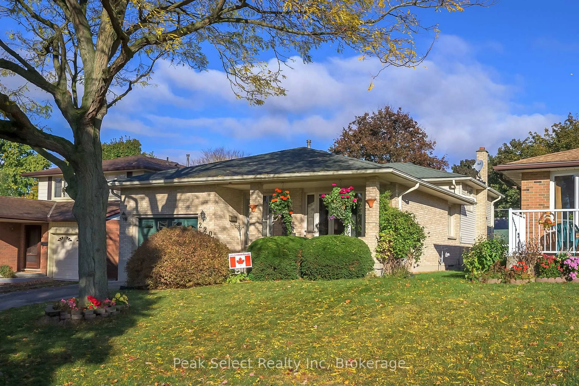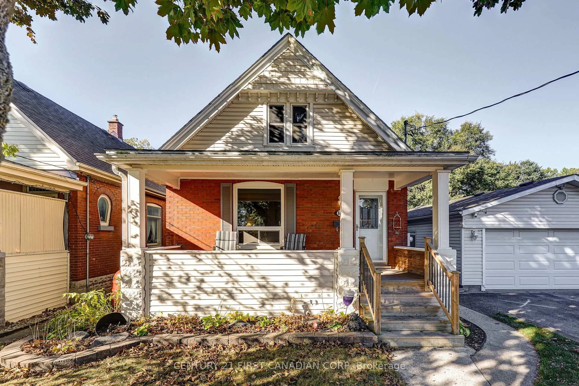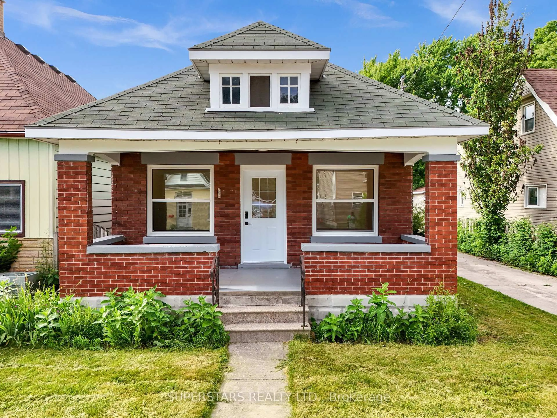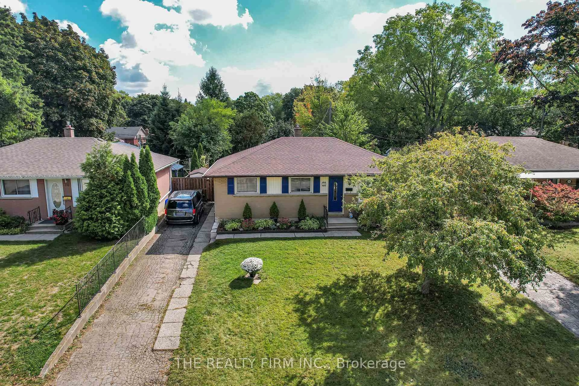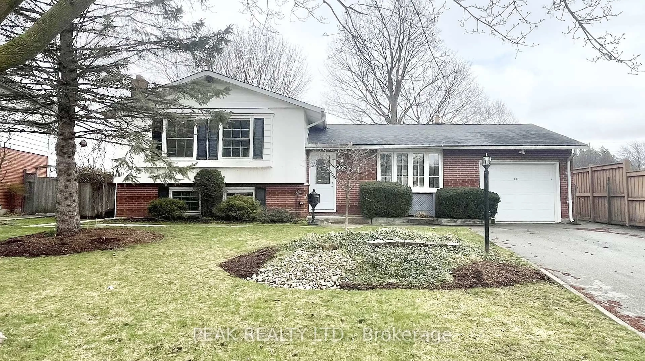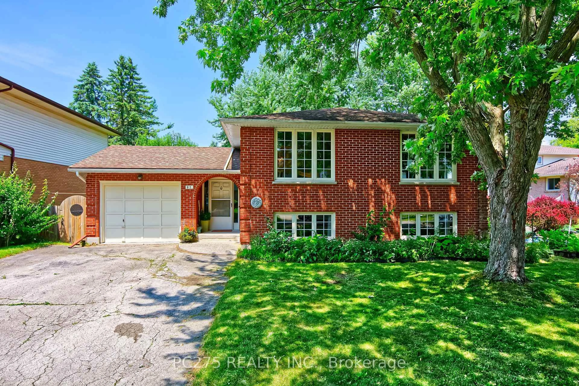Move in to your new home for the new year!! This 2-storey home with over 1400 sq/ft of finished space offers a practical layout and plenty of updates at a very affordable price for first time home buyers! The main floor features a bright and comfortable living room with plenty of windows and a patio door leading to the refinished, backyard deck (2021). There are two dining areas, a casual space in the kitchen and a more formal dining area, providing flexibility for everyday meals or hosting. A convenient powder room is also located on this level. Upstairs, you'll find three well-sized bedrooms and a full bathroom that has been fully renovated with high end finishes. The large windows continue throughout the upper level, filling the home with natural sunlight. The lower level includes a finished family room, generous storage space, and the space to add a third bathroom in the future. Recent updates enhance both the comfort and functionality of the home, including luxury vinyl plank flooring, fresh paint throughout, newer windows + screens, a new front door and patio door, and a new sump pump (2024). With an attached garage, a spacious, fully fenced yard, and a deck ready for outdoor enjoyment, this professionally renovated, turn key home offers a balanced mix of modern improvements and everyday practicality. This is an excellent opportunity to own a family home in a well-established London neighbourhood with all of your necessary amenities nearby. UPDATES: New Sump Pump (2024), New Luxury Vinyl Plank flooring, Interior doors, Fresh Paint, Light Fixtures (2024), New Patio door, Front door+ Bay window (2023), Full bathroom renovation (2022), Deck re-boarded (2021), New window screens (2021), Furnace + A/C are both Lennox (2014).
Inclusions: Fridges (2), stove, dishwasher, window coverings, dryer, washer, garage door opener
