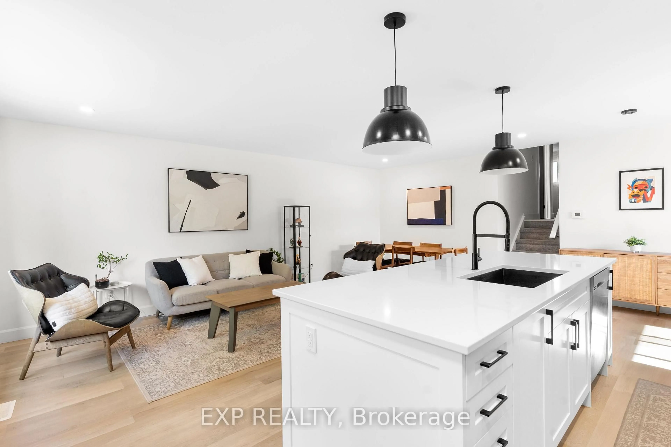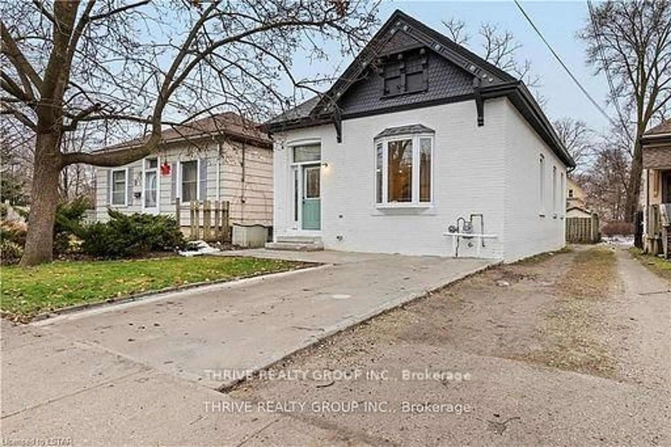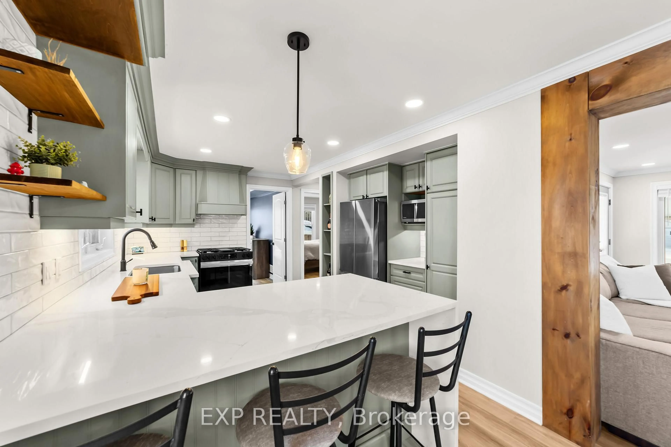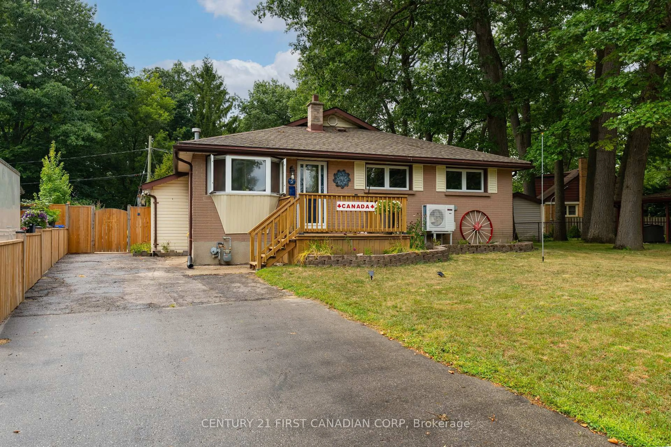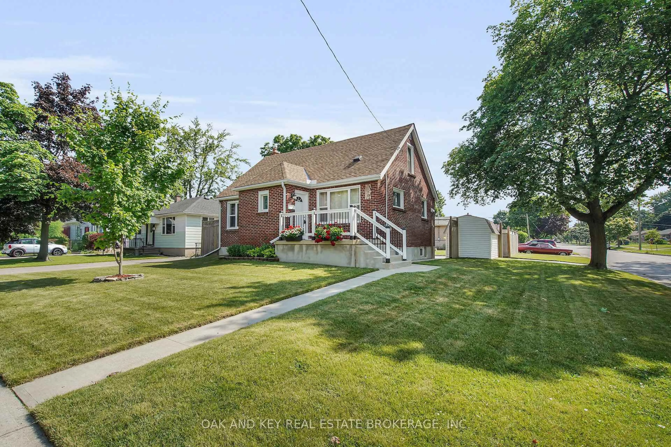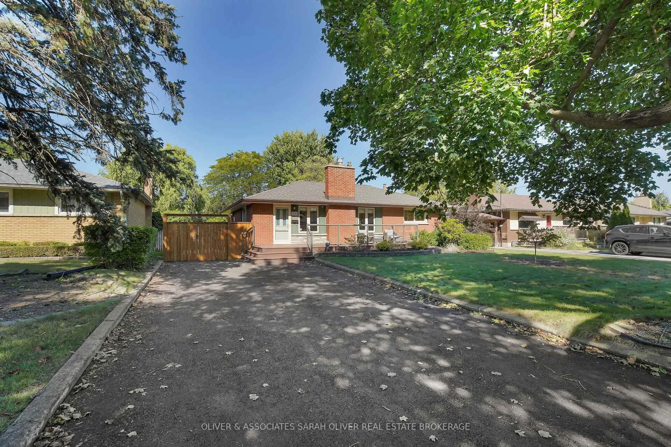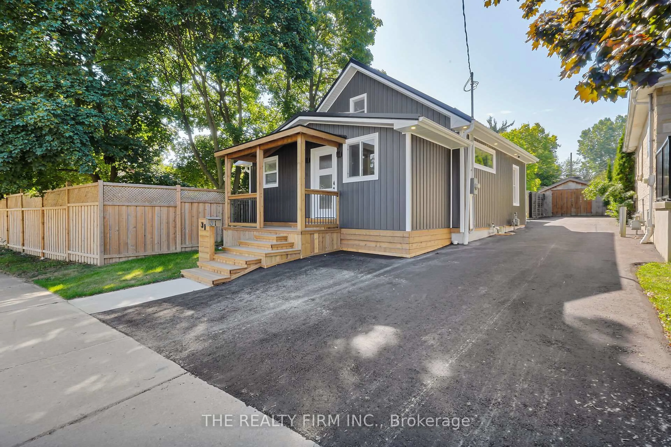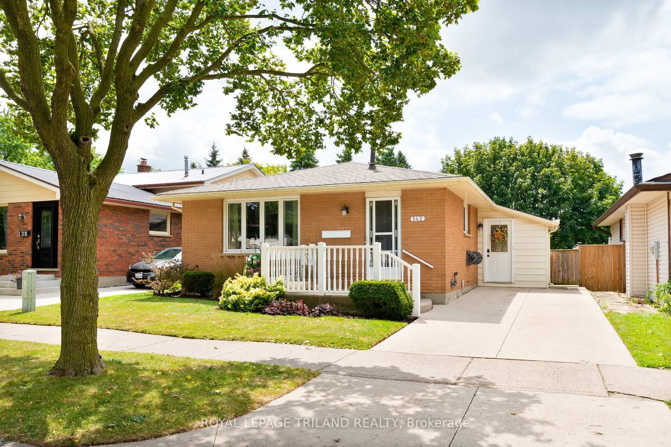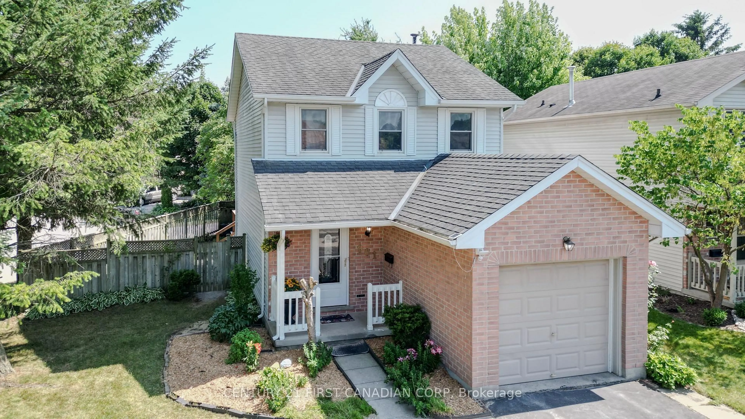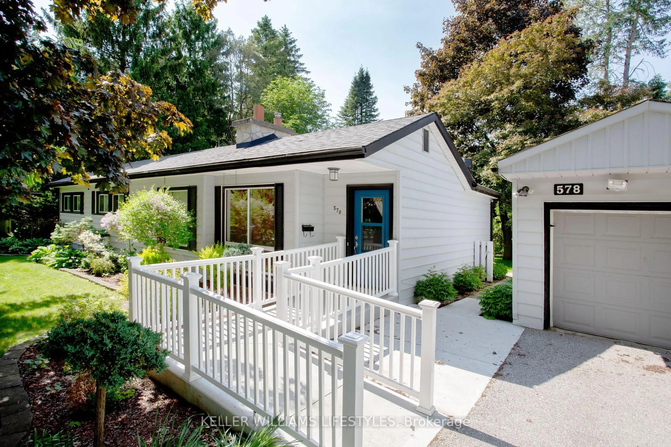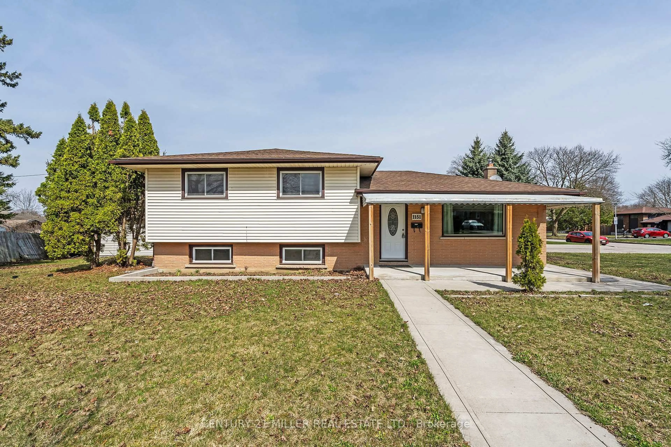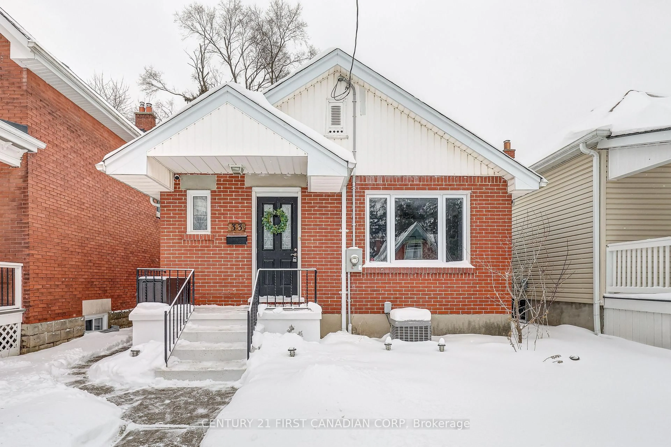Welcome to this charming bungalow, loved by the same family for 38 years. Perfectly situated on a quiet, tree-lined street, the property boasts an expansive, pie-shaped lot, ample space for a pool, renovations or additional dwelling unit. This residence is a testament to solid construction and meticulous care. The heart of the home is a bright, updated eat-in kitchen (2010) featuring abundant granite countertops and ample storage. The efficient layout makes family meals and entertaining effortless in the adjacent dining area. Your living room features real hardwood floors, a classic bay window, and plenty of room to entertain. The hardwood flooring continue through main floor oversized principal bedroom (was 2 bedrooms, could be returned to) with a private walkout to the backyard, and second large bedroom. A full family bathroom completes the main floor. The convenient side entrance leads directly to the kitchen or the lower level allowing for potential separate living space. The basement offers excellent ceiling height and a flexible layout. Featuring a large family room and two bonus rooms (previously been used as bedrooms - no egress). With a large laundry room and plenty of storage, the level is ready to adapt to your needs. The incredible yard is fully fenced and landscaped, featuring a concrete patio, a deck, large shed and room for pool, additional dwelling unit, garage, or who knows what! The private drive of interlocking brick easily accommodates 5 cars. **Peace of mind comes with knowing the big-ticket items have been updated: * Roof: Fibreglass shingles (2019) * Attic Insulation: (2009) * Windows: Most windows (2003), kitchen window (2010) * Furnace: (2008) * Water Heater: Owned (2022)This home is more than a house; it's the foundation for your next chapter.
Inclusions: fridge, stove, microwave/range hood, dishwasher, washer, dryer, water heater
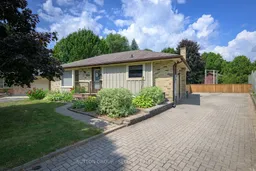 40
40

