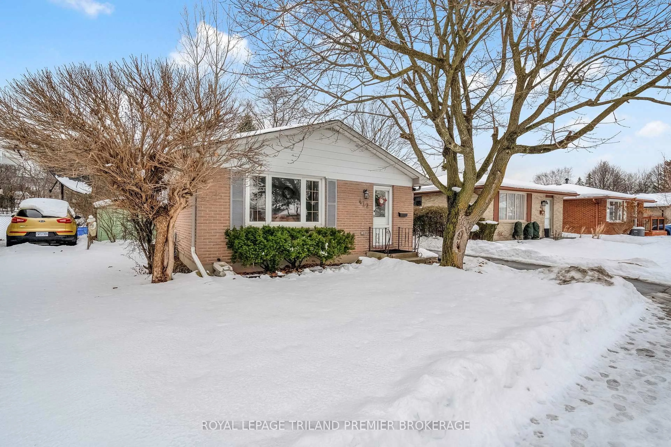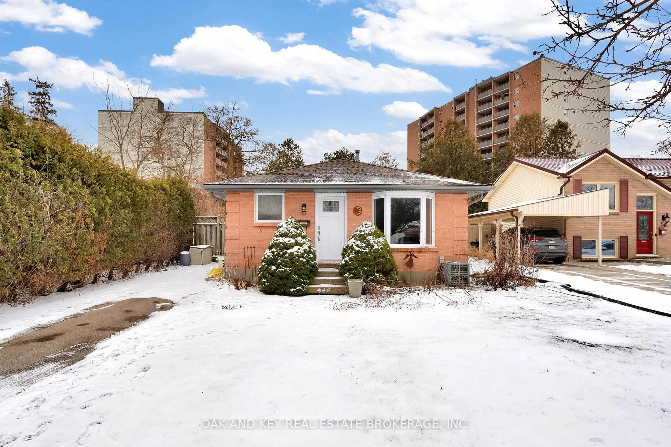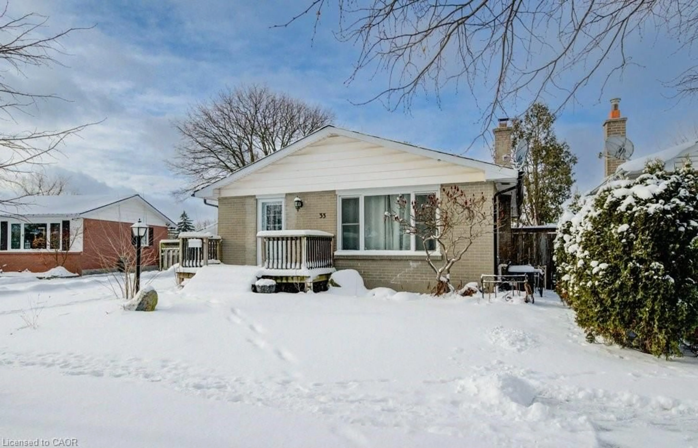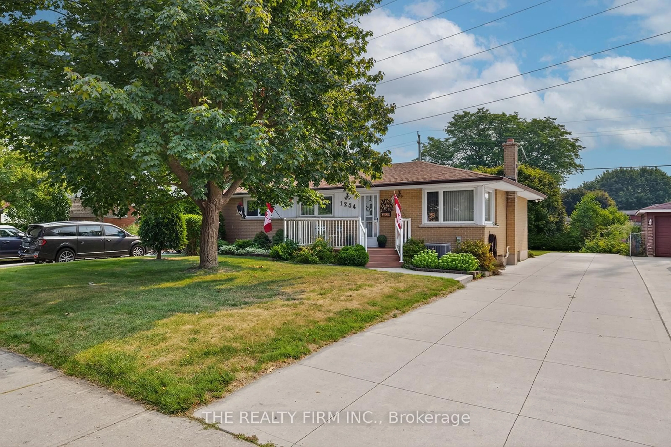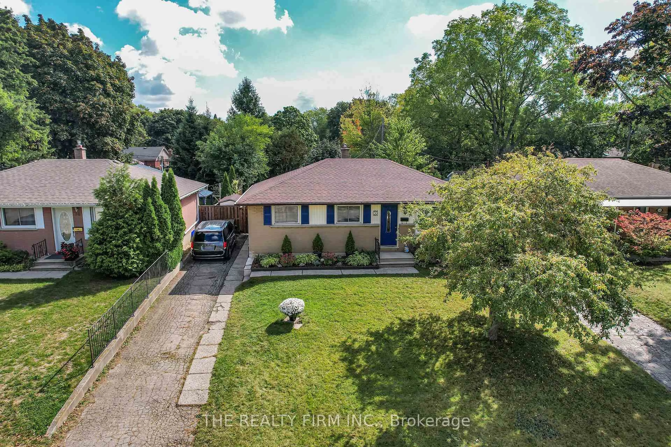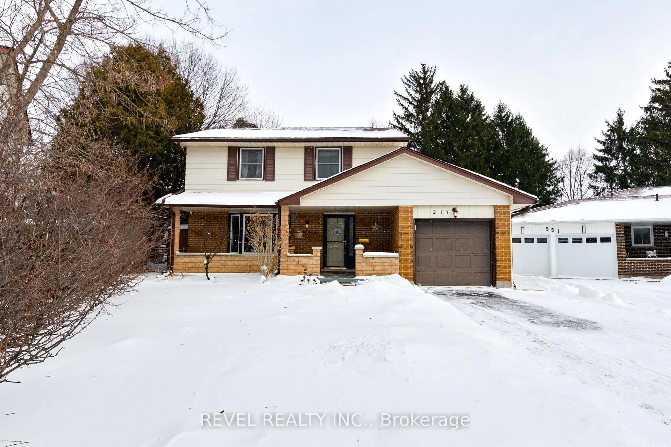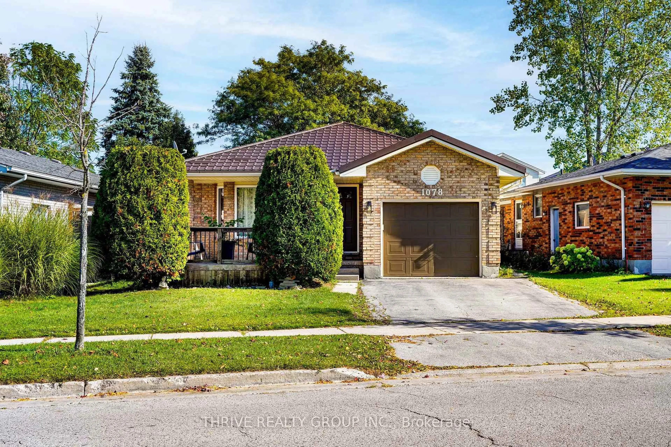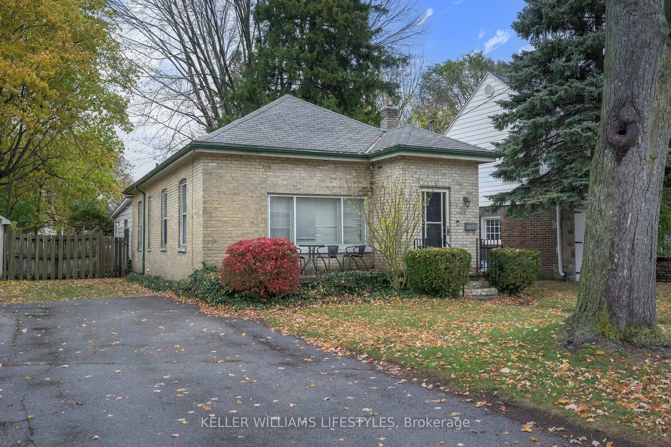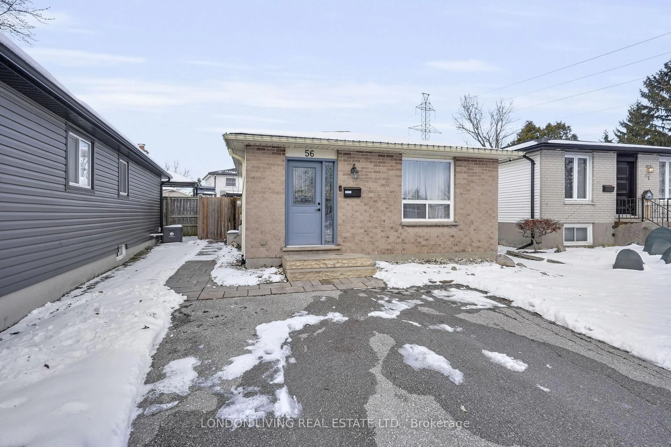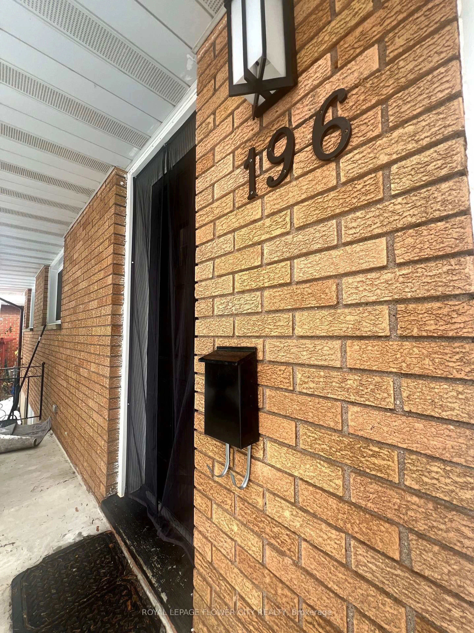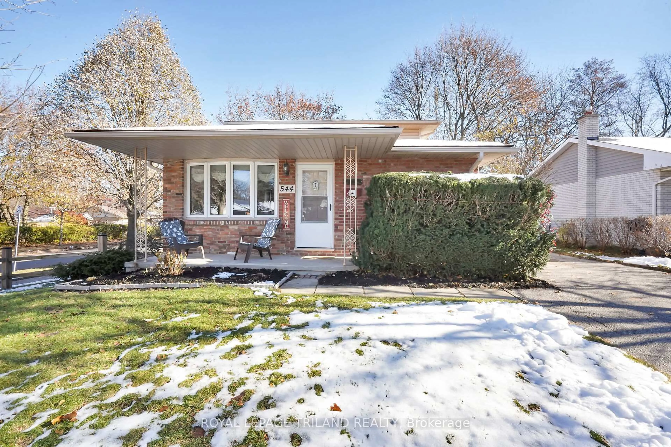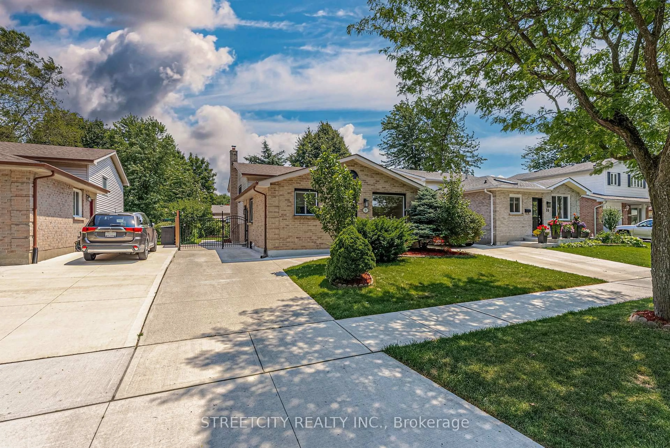Welcome to Your New Family Home! This beautiful 2-storey home is perfectly tucked away on a quiet street in a wonderful, family friendly neighbourhood. From the moment you arrive, you'll be charmed by its warm and inviting feel - a place where comfort, style, and practicality come together seamlessly. Step inside to a bright foyer with a convenient main-floor bathroom just off to the side. The spacious living room offers plenty of natural light, making it a cozy spot for relaxing or entertaining guests. The open kitchen and dining area provide a great layout for family dinners and gatherings, with easy access to the backyard, that is perfect for barbecues, playtime, or enjoying your morning coffee on the deck while soaking in the peaceful surroundings. Upstairs, you'll find three comfortable bedrooms and a beautifully updated 4-piece bathroom, offering plenty of room for a growing family or guests. The lower level features a large recreation room, perfect for a home theatre, playroom, or workout space, along with additional storage for all your seasonal items and extras; including a rough in bathroom! This home has been thoughtfully updated in 2025 with new bathroom vanities, a brand-new tub and tile surround, modern lighting, new flooring in the basement and great room, and fresh paint throughout, giving it that crisp, move-in-ready feel. Plus, the furnace is only 4 years old, providing both comfort and peace of mind for years to come. Whether you're a first-time buyer, a young family, or simply looking for a welcoming space to call your own, this home offers the perfect combination of charm, space, and updates
Inclusions: washer, dryer, fridge, owned hot water tank. The sellers are offering up to $2,000 for the buyer to select a new stove and dishwasher that perfectly suit their style and needs.
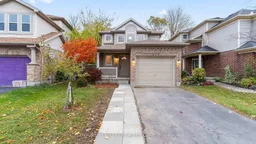 44
44

