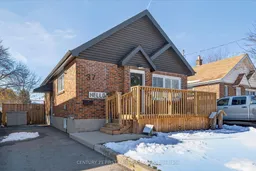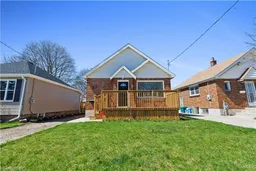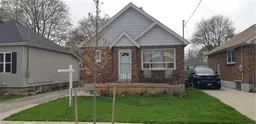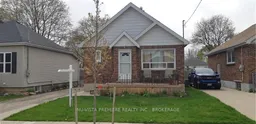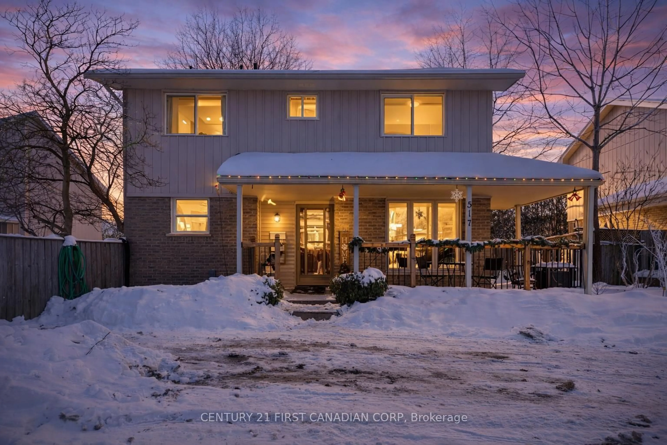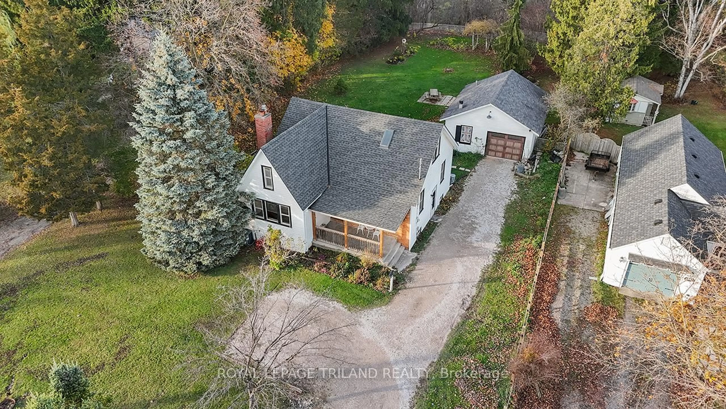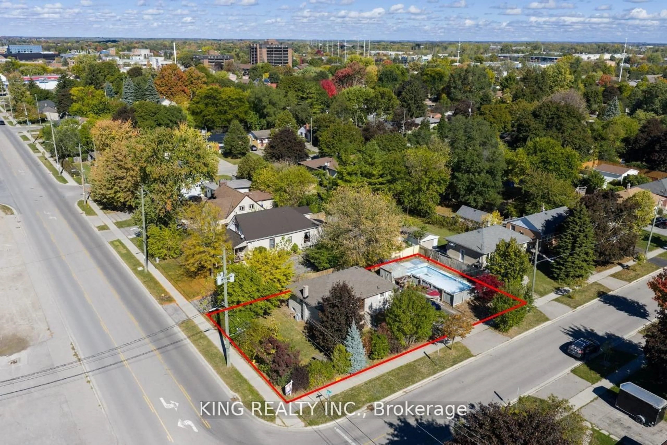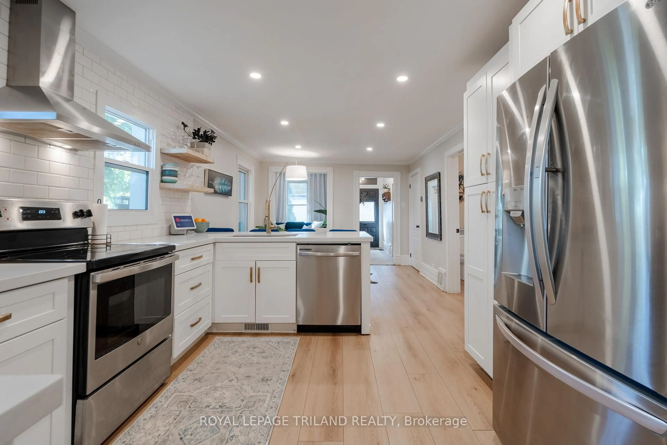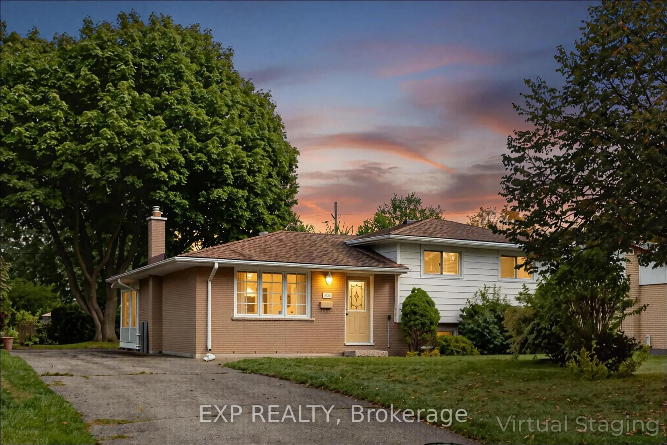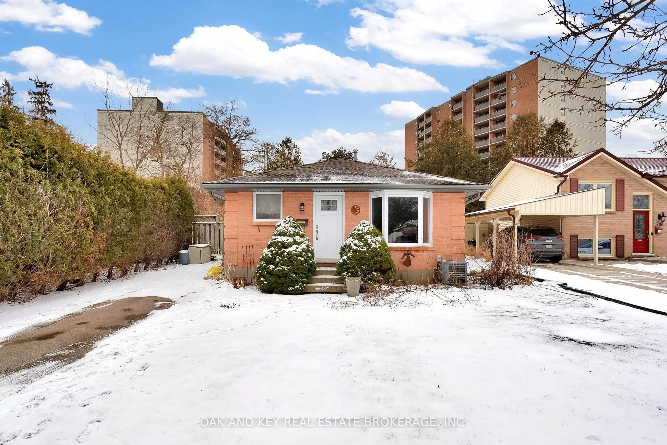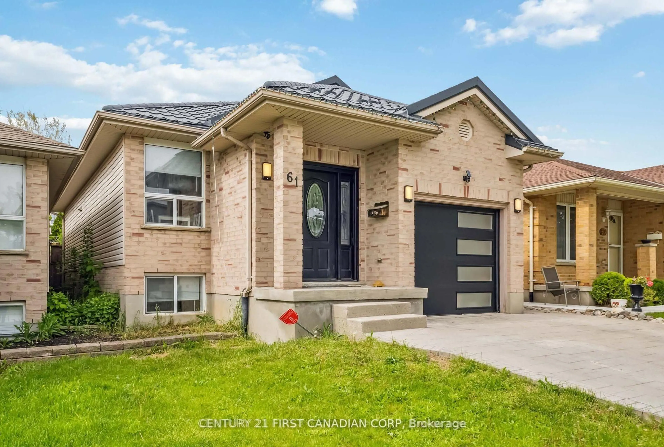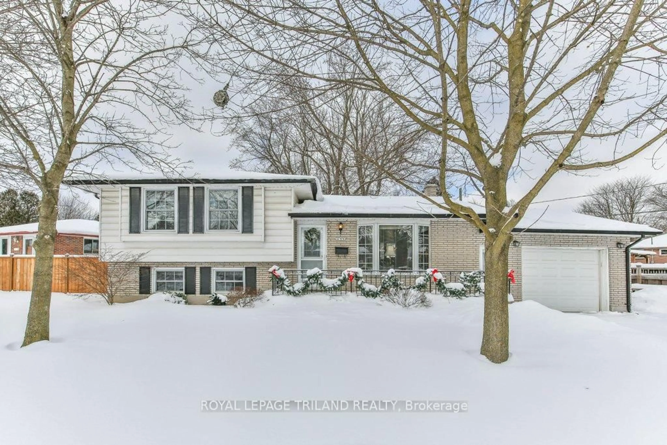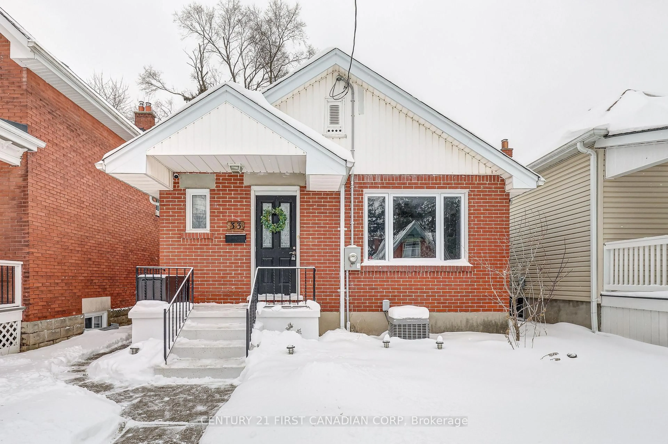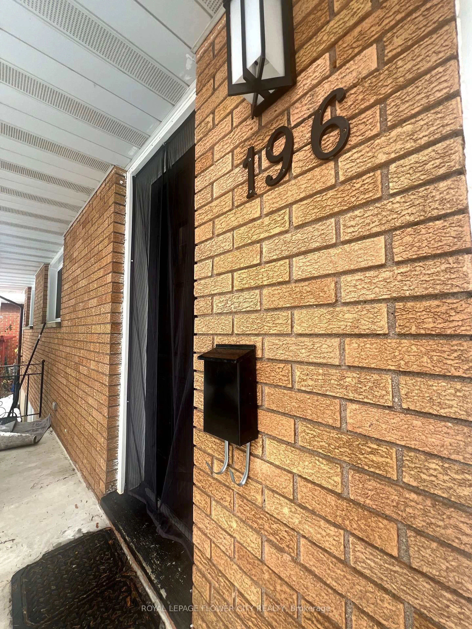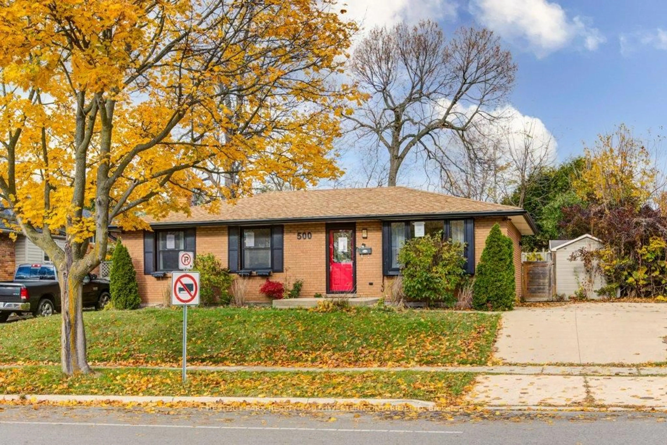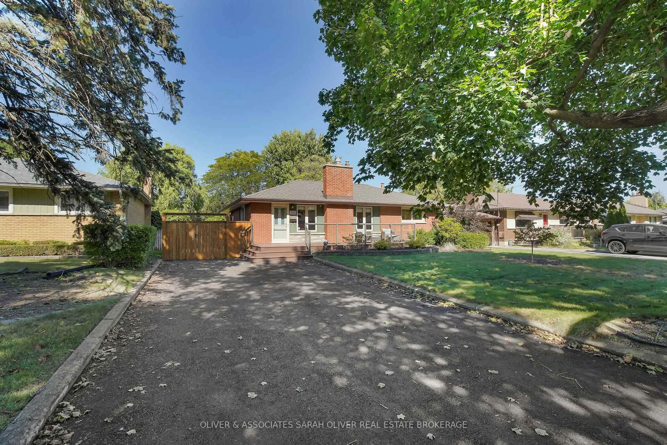Turnkey 2+1 bedroom home in East London - fully renovated inside and out with nothing left to do. Every major component of this home has been updated, including: brand-new custom kitchen (2024), quartz counters, new blinds & California shutters (2024), full professional landscaping, new driveway, all new lighting inside and out, updated soffits and siding, fresh paint throughout including interior and exterior doors, new appliances, and a completely rebuilt lower level. The home also features a sump pump with backup for peace of mind. The main floor showcases a stunning new kitchen with an 8-ft island, sleek cabinetry, and an open, functional layout ideal for cooking, hosting, and everyday living. Large new windows fill the home with natural light while enhancing efficiency and comfort. The brand-new finished basement offers valuable extra space with an additional bedroom and a flexible rec room-perfect for an office, gym, media room, or guest suite. An excellent fit for first-time buyers, downsizers, or investors seeking a move-in-ready home. Outside, enjoy a beautifully landscaped and private backyard with ample space to relax or entertain, plus a quality shed for extra storage. The new front deck adds standout curb appeal and a warm welcome. Every major update-inside and out-has been completed. All that's left is to move in and enjoy. Located in a friendly, tight-knit neighbourhood where neighbours look out for one another, this home offers exceptional value in an established East London community.
Inclusions: Fridge, Stove,Dishwasher,washer, Dryer
