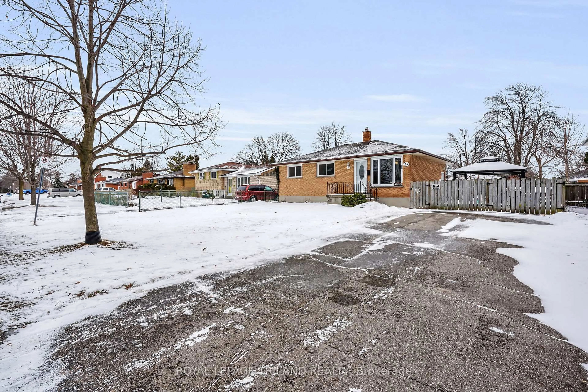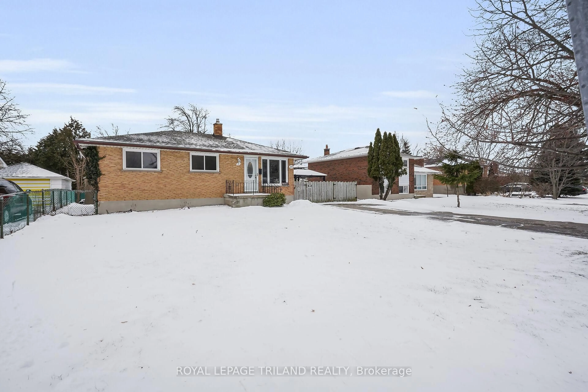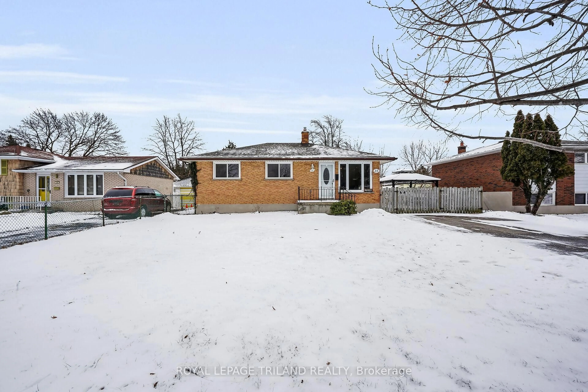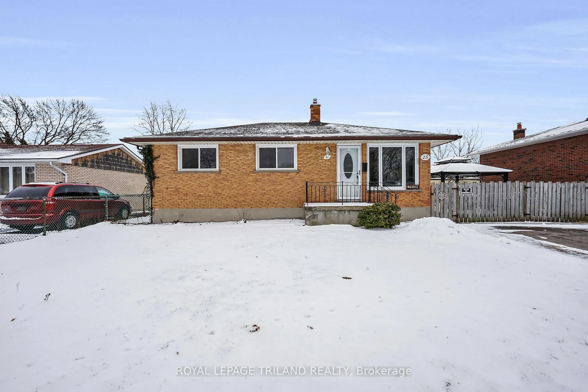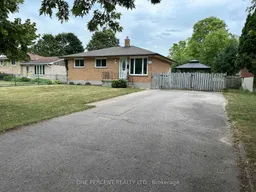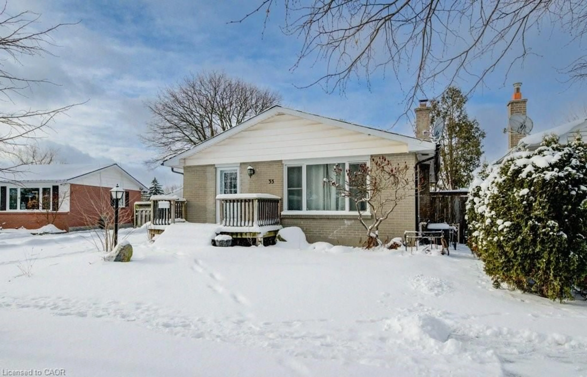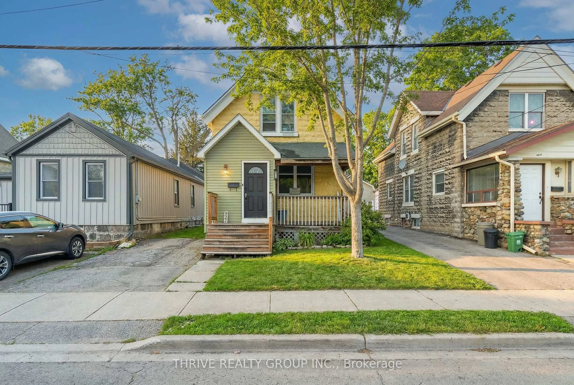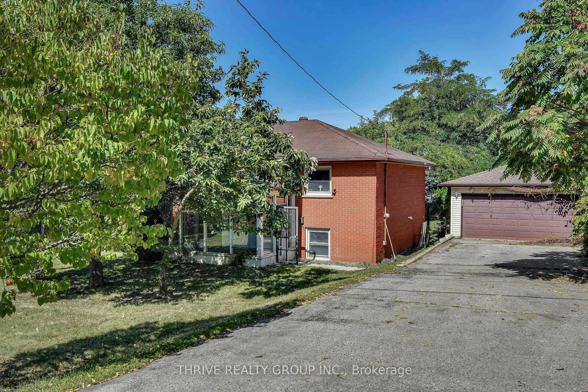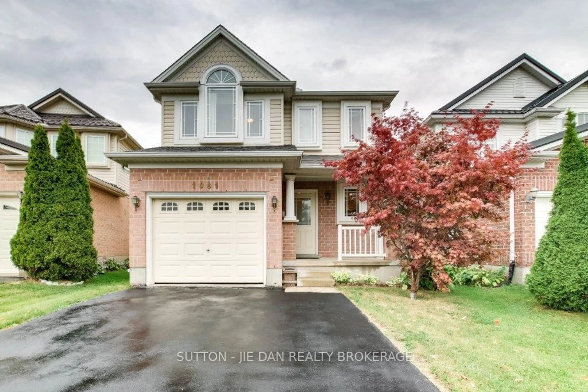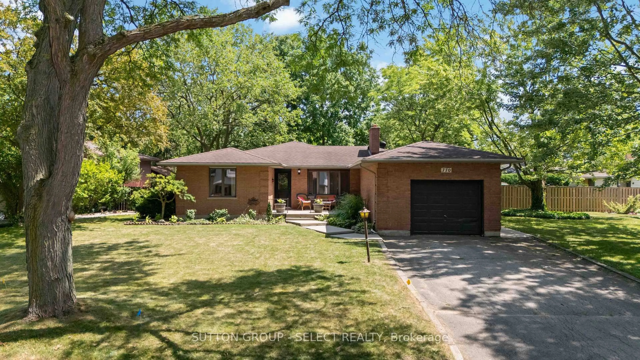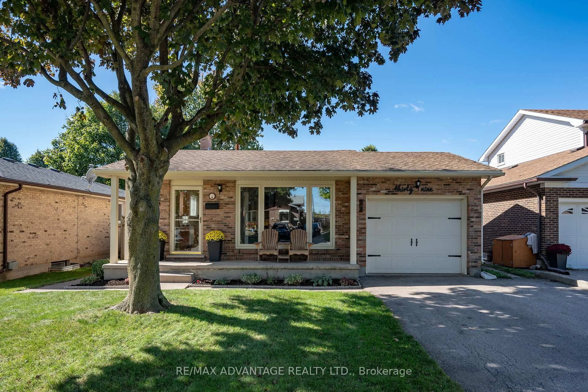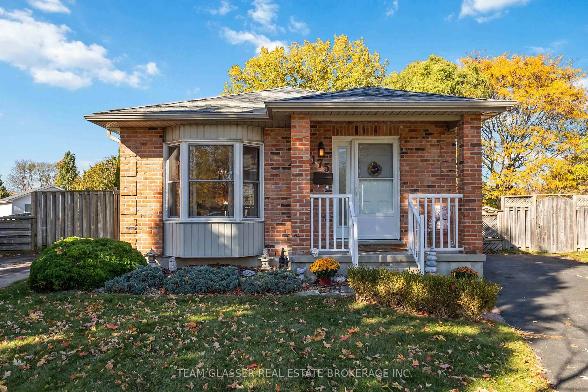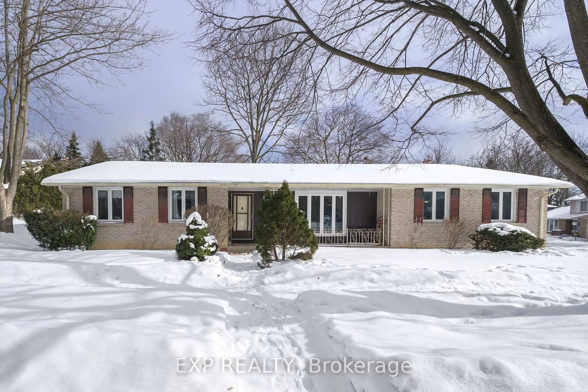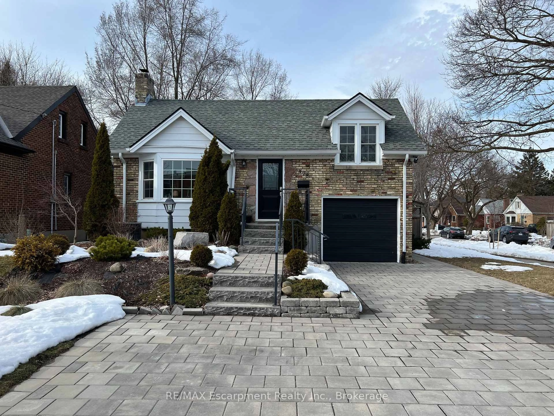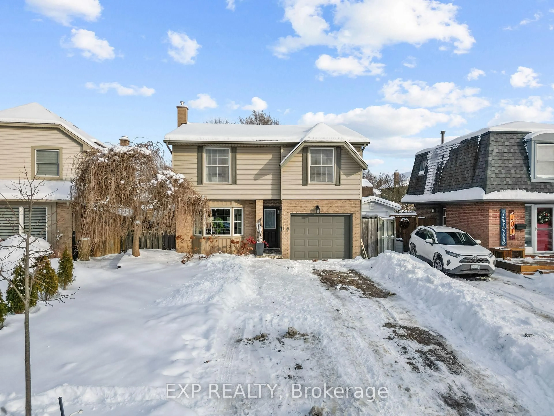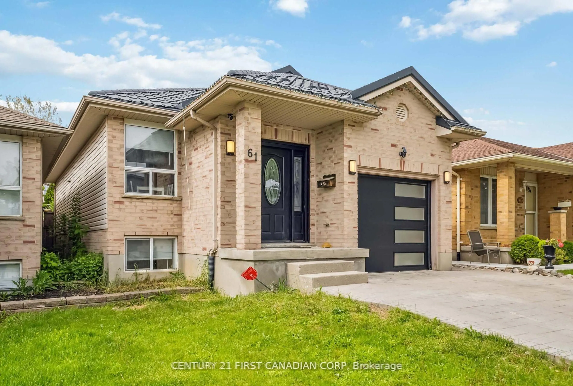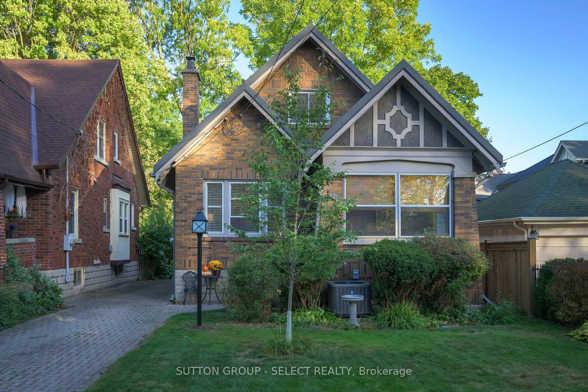25 Hawkesbury Ave, London East, Ontario N5V 2J9
Contact us about this property
Highlights
Estimated valueThis is the price Wahi expects this property to sell for.
The calculation is powered by our Instant Home Value Estimate, which uses current market and property price trends to estimate your home’s value with a 90% accuracy rate.Not available
Price/Sqft$602/sqft
Monthly cost
Open Calculator
Description
Welcome to 25 Hawkesbury avenue, a solid family home located in the heart of London East. This Well-maintained 3 Bedroom Bungalow offers a functional layout with bright living spaces, generous bedroom sizes, and excellent natural light throughout. Backyard space like this is hard to find. This home features a deep, flat backyard designed for real life-complete with one storage sheds & one garden sheds and a gazebo set on a solid patio stone base, creating the perfect setup for family BBQs, gatherings, and outdoor play. Situated on a quiet residential street, yet minutes to schools, parks, Shopping, Public transit, and major amenities. Ideal for first-time buyers, growing families, or investors looking for strong long-term upside in an established neighbourhood. Move-in ready with plenty of potential to add value. A smart opportunity in a convenient, well connected location. in a mature and quiet neighbourhood. Enjoy brand new flooring throughout the main floor, extending from the living area to all three freshly painted bedrooms. A newly installed carpet in the family room complements the well-maintained fireplace, creating a cozy space for gatherings with friends and family. All major upgrades were completed in 2022. Only a 2-minute drive from Fanshawe College, Walmart, Stronach Arena & Community Centre, Fanshawe Conservation Area, and Beacock Public Library and more. In addition, with 10-minutes walking distance to almost every essential amenity: schools, banks, supermarkets, gas stations, parks, coffee shops, restaurants, and more. Whether you're a family looking for a vibrant, all-ages community, or an investor targeting the high-demand rental market near Fanshawe College, this is one of the best locations available.
Property Details
Interior
Features
Main Floor
3rd Br
3.05 x 2.62Living
4.38 x 3.34Ceiling Fan
Kitchen
4.27 x 2.592nd Br
3.34 x 2.74Ceiling Fan
Exterior
Features
Parking
Garage spaces -
Garage type -
Total parking spaces 6
Property History
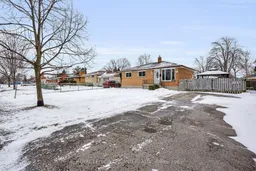 40
40
