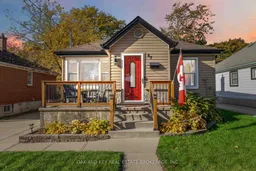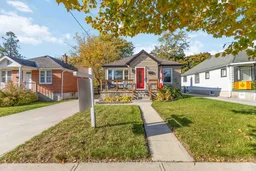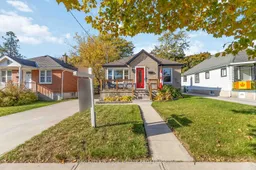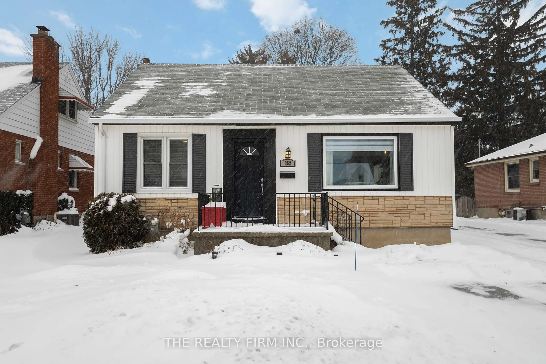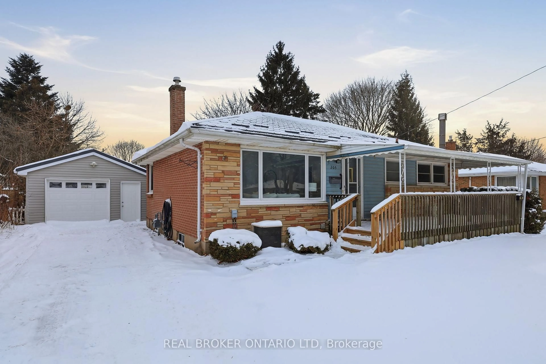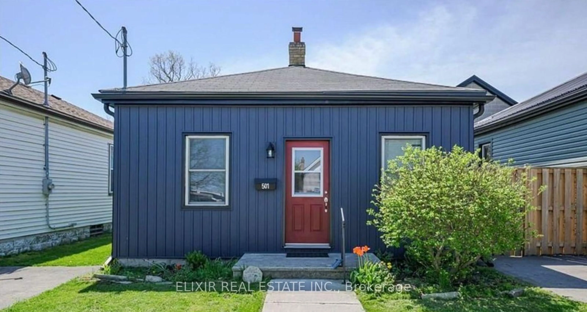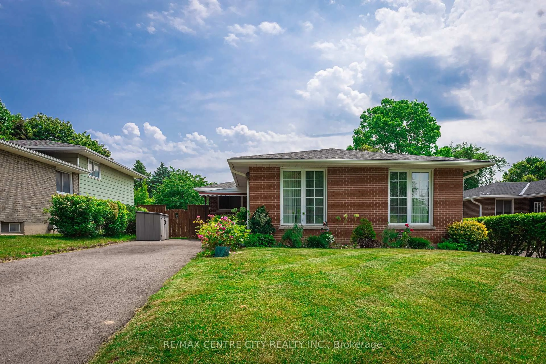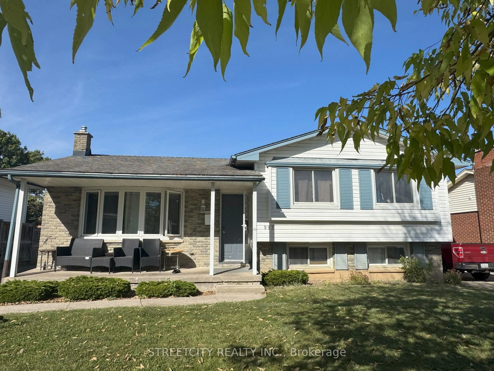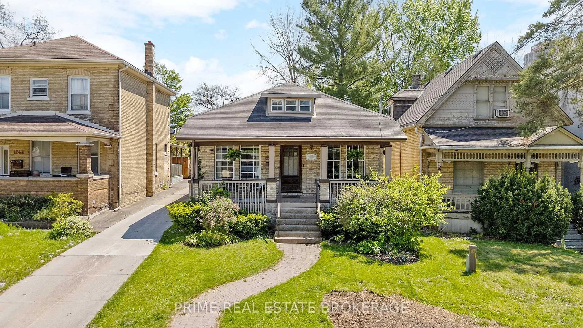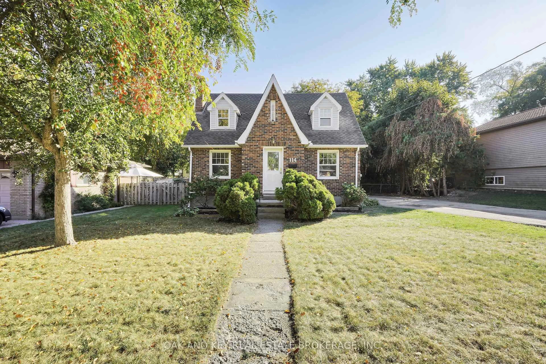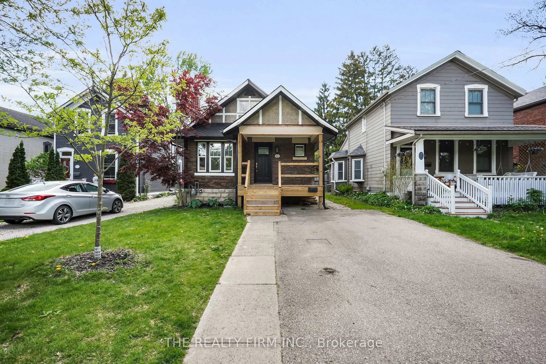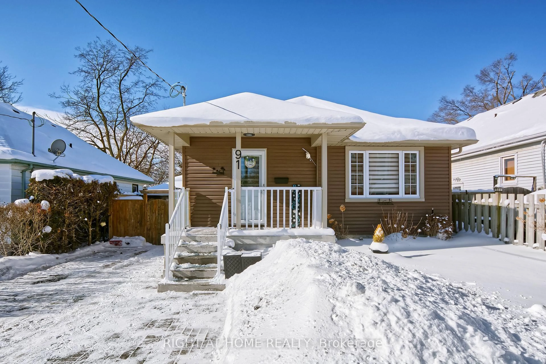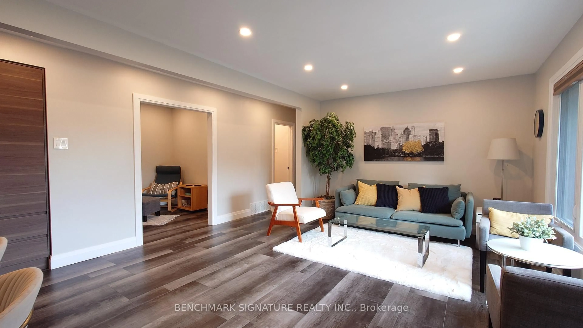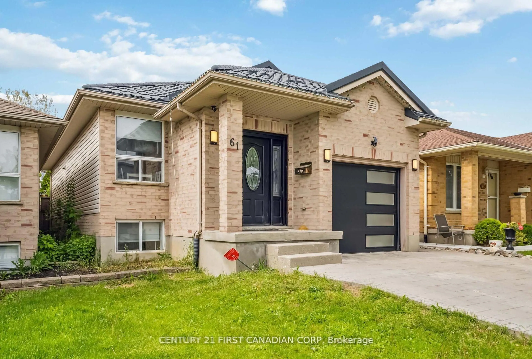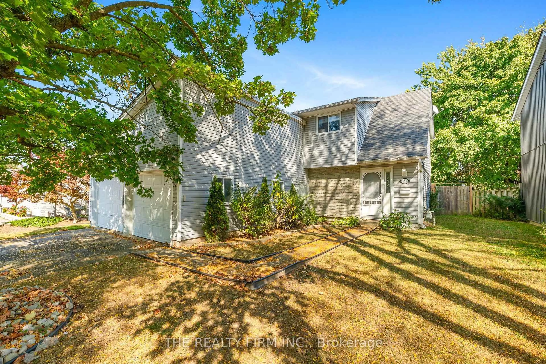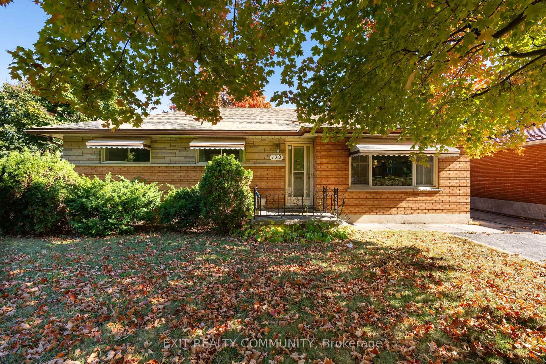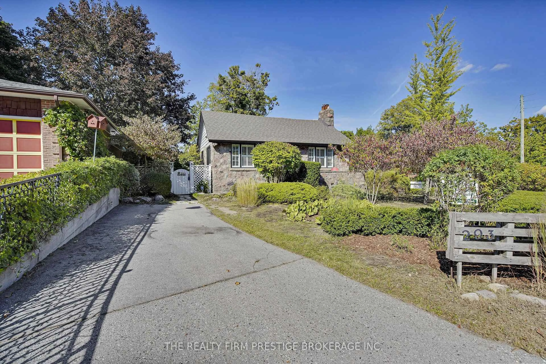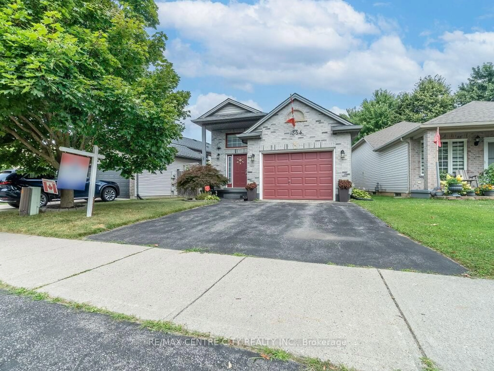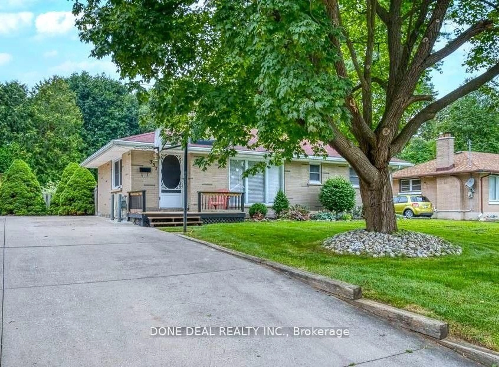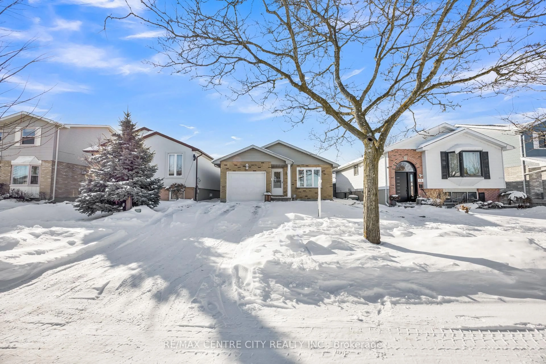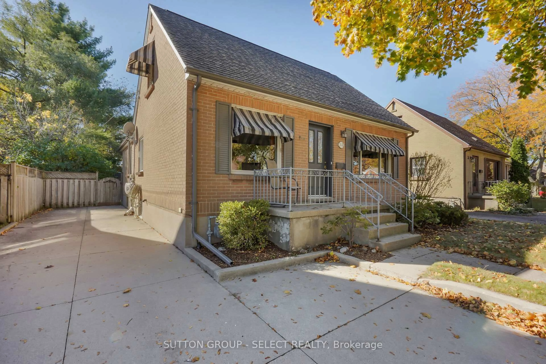Welcome to 87 Elgin Street, a delightful and versatile bungalow perfectly situated for convenience just off Hamilton Road and Highbury Avenue. This inviting home features a comfortable 3+1 bedrooms and 1+1 bathrooms, making it the ideal choice for first-time home buyers, growing families, or seniors seeking low-maintenance living. The property's standout feature is its income potential, offering flexible living arrangements with two fully equipped kitchens and a separate lower-level entrance, perfect for an in-law suite or generating extra rental income. Enjoy the outdoors with a good-sized backyard and a good-sized shed/workshop for hobbies and storage, all while resting easy with a Brand New Air Conditioning Unit (2025). Location is key: you're within walking distance to major bus routes, just 10 minutes from downtown London, 15 minutes to Fanshawe College, and benefit from easy access to the 401. Don't miss this fantastic opportunity to own a well-located, versatile property
Inclusions: Fridge (main and basement), stove/oven (main and basement), dishwasher (main), washer and dryer, security system
