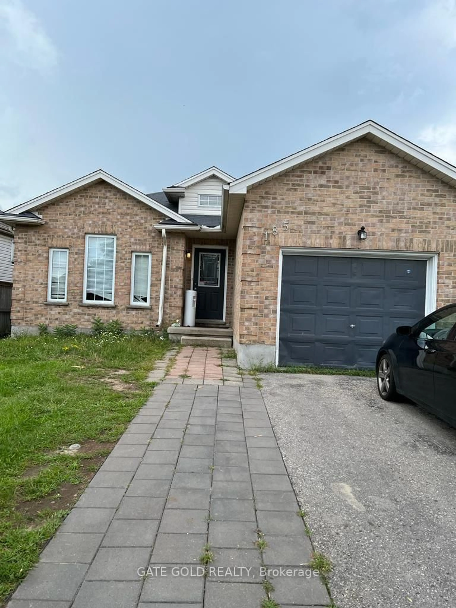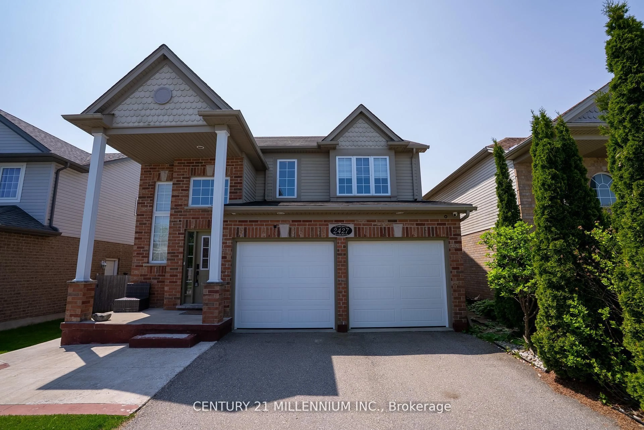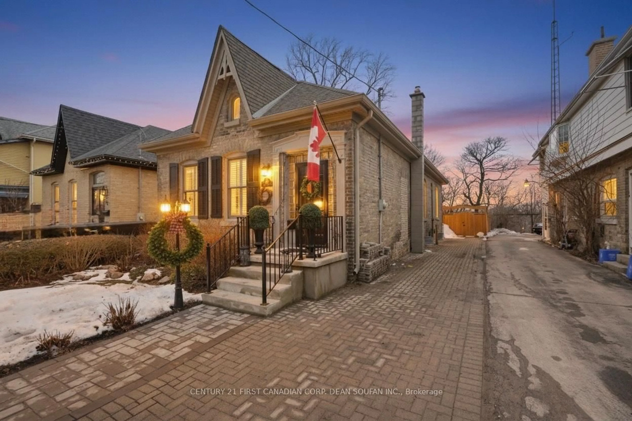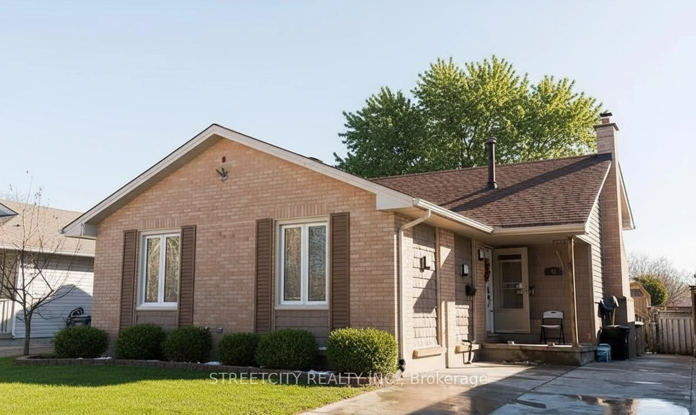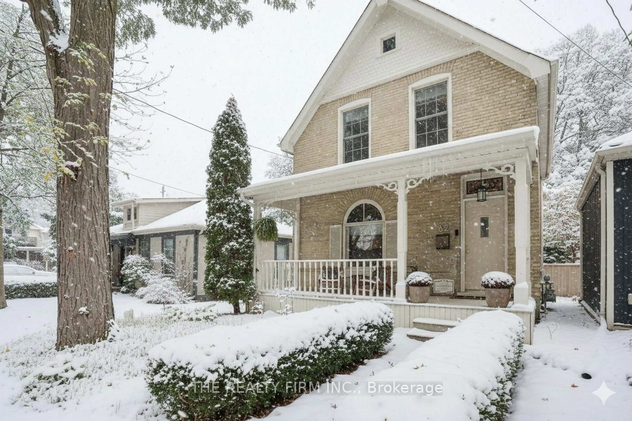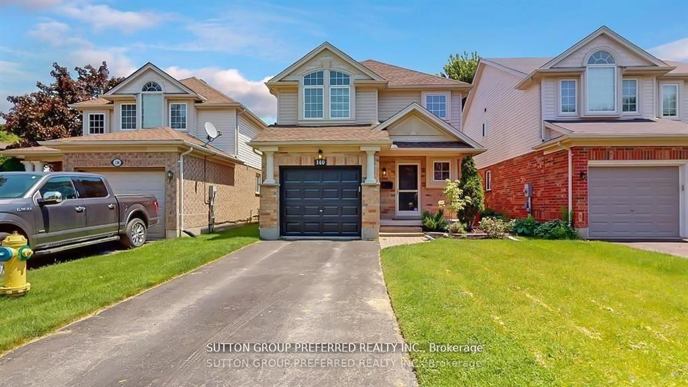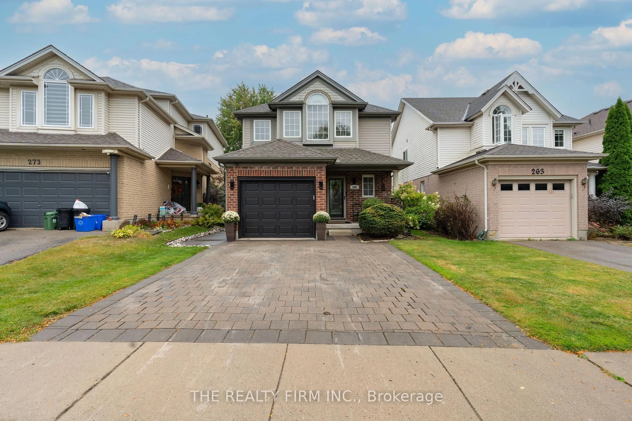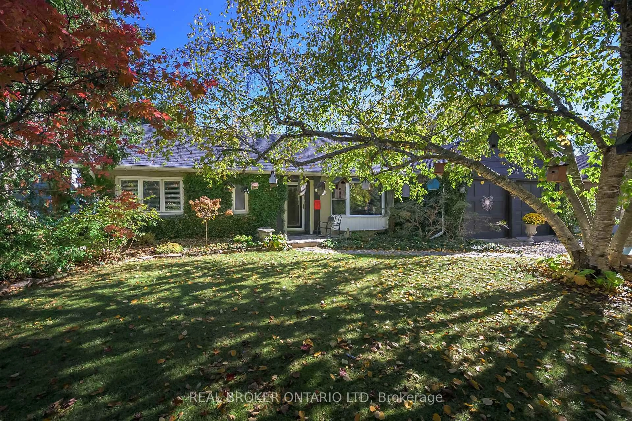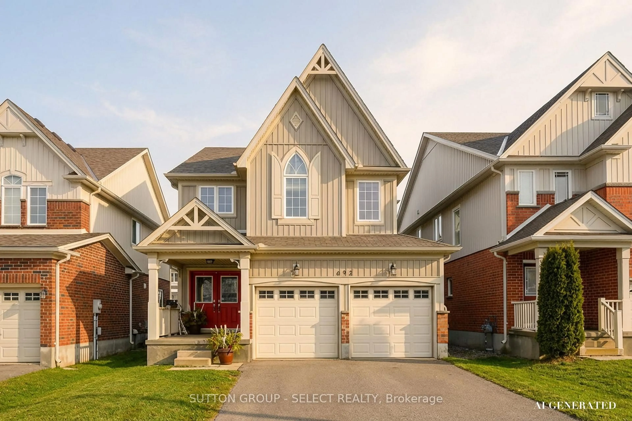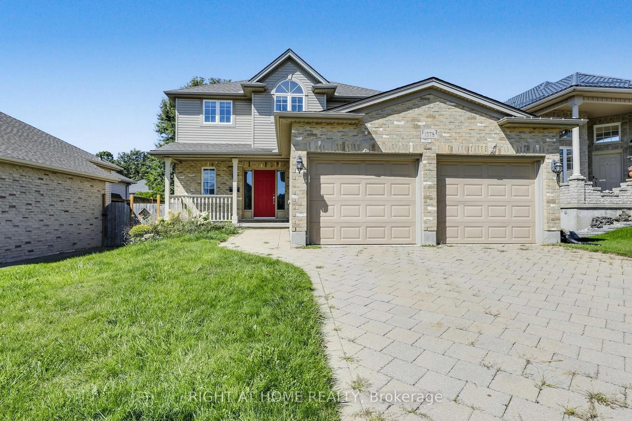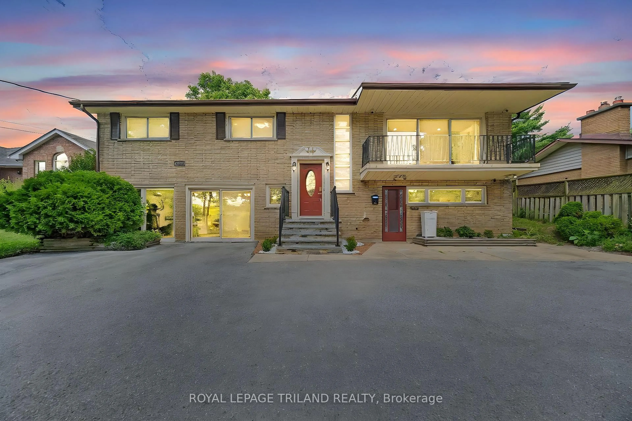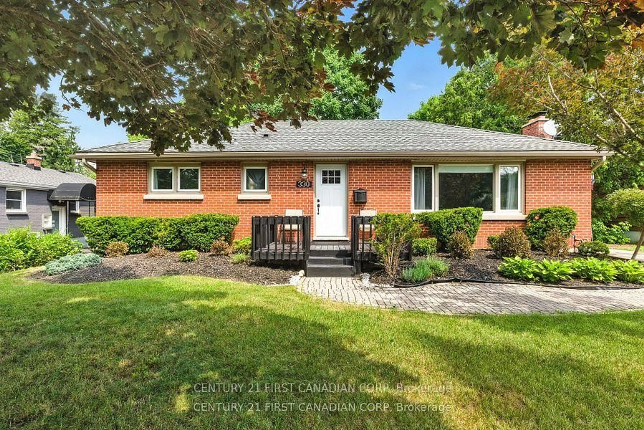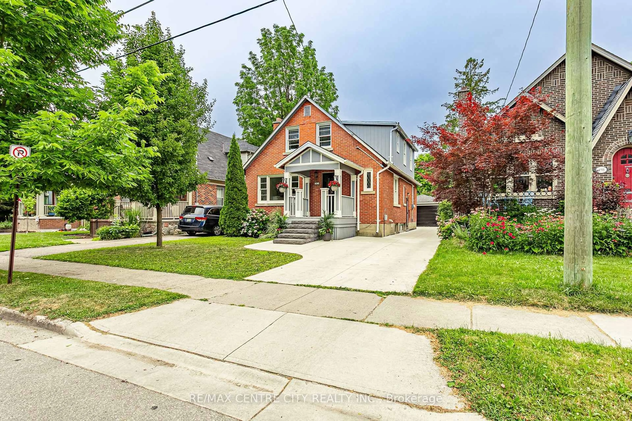Welcome to 276 Ferndale Avenue, a hidden gem nestled in South London. This beautifully maintained 4-level split offers 3+1 bedrooms, 2 bathrooms, and a rare sense of peace and privacy, backing directly onto Highland Woods for a true cottage-in-the-city feel. Step inside to a bright main level featuring a family and dining area with French doors and custom floor-to-ceiling cabinetry. The kitchen offers a skylight, an island with a breakfast bar, stainless steel appliances (including a newer fridge), a filtered water tap, new flooring, and gas hookups for both the stove and dryer. A convenient laundry room completes the level. Upstairs, you'll find three spacious bedrooms, each with generous closet space and ceiling fans. The main 5-piece bathroom is completely renovated with double vanities, a separate tub, and shower. The lower level has a cozy family room with hardwood floors and gas fireplace, plus a bonus bedroom with bathroom access. On the lowest level, enjoy movie nights in the home theatre with a 120-inch retractable screen and high-end projector, along with an additional office or hobby room. Step outside to your private backyard oasis. The large, fully fenced yard features a double gate, green space, and mature trees that provide excellent privacy. The covered deck includes skylights, a ceiling fan, and removable panels that allow you to enjoy the space year-round. There's also a vegetable garden ready for your homegrown favourites. This property is filled with thoughtful upgrades and extras, including prewiring for security cameras, an Ecobee smart thermostat, and an insulated 9' garage door. Enjoy a heated, insulated workshop with 240V power for your projects, and there's also a shed for added storage. Located in a prime area close to parks, schools, golf courses, Victoria Hospital, shopping, recreation centres, and public transit with a direct route to Western University, this home offers an incredible balance of nature, convenience, and modern comfort.
Inclusions: Washer, Dryer, Fridge, Stove, Microwave, Dishwasher, Cabinet in storage room, Basement TV, Roll down screen and projector in theater room, Backyard garden hose, 2 patio roll down shades on covered deck, Patio string lights on covered deck.
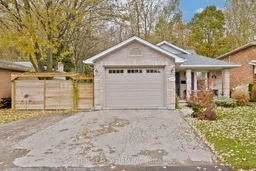 48
48

