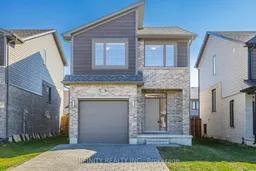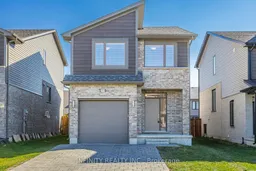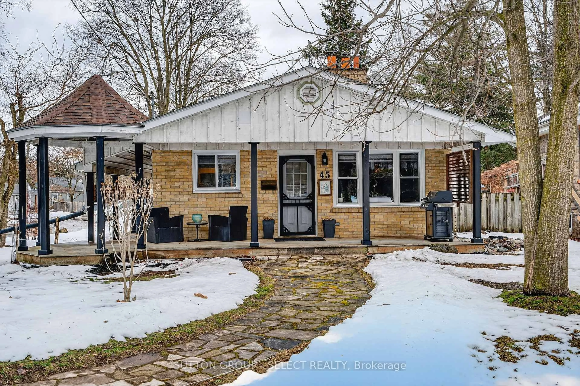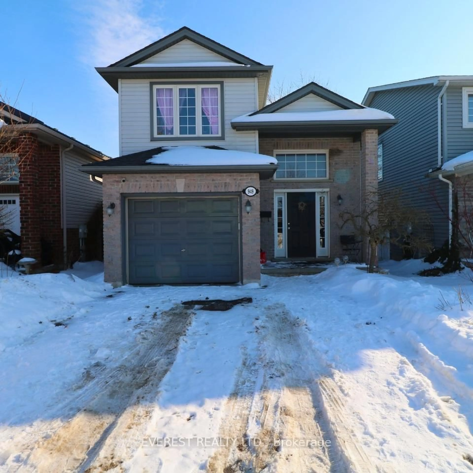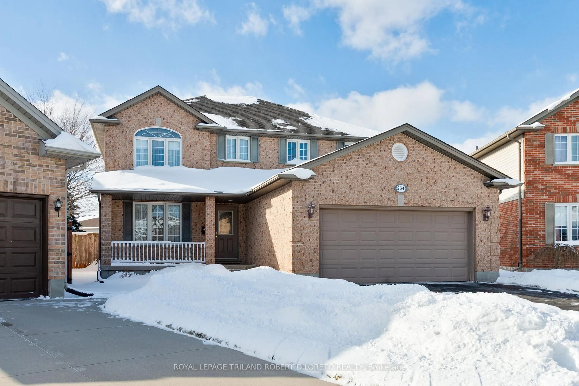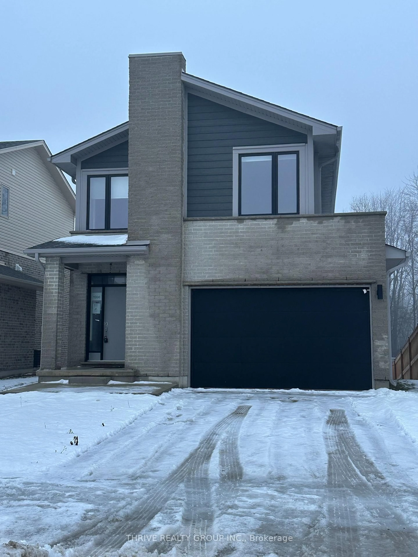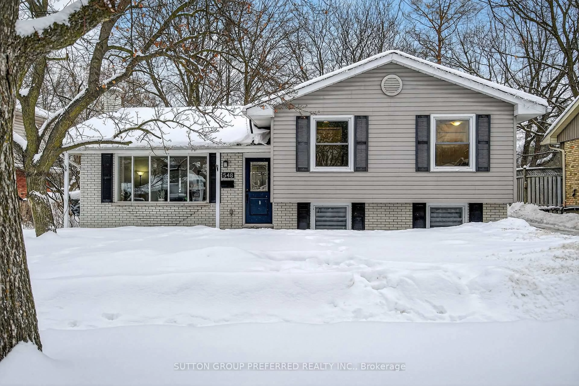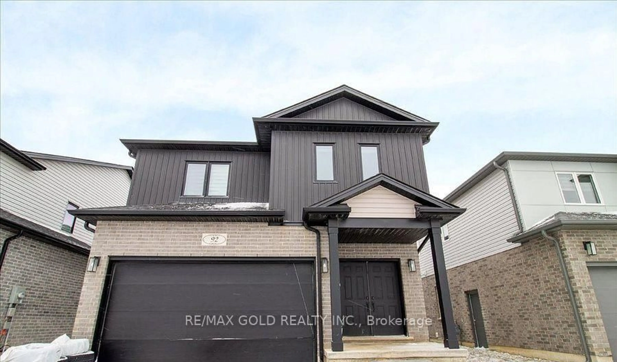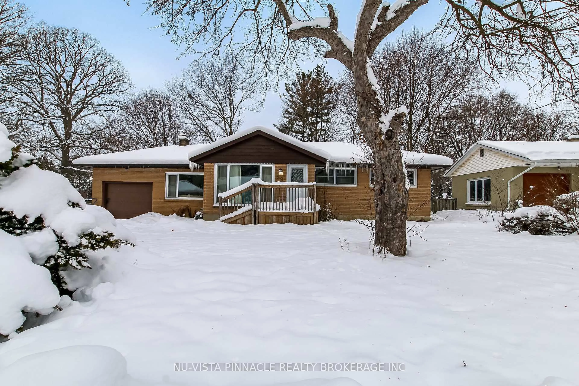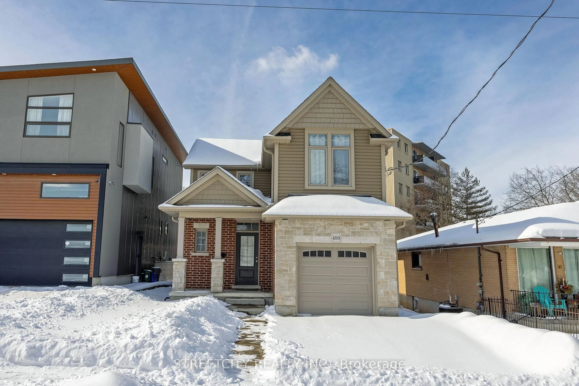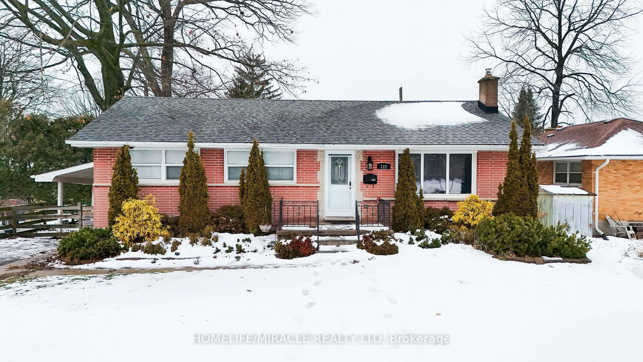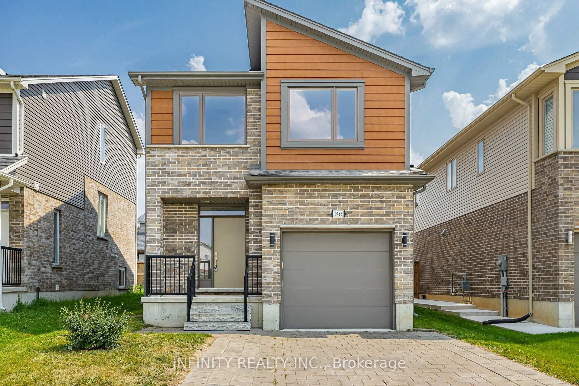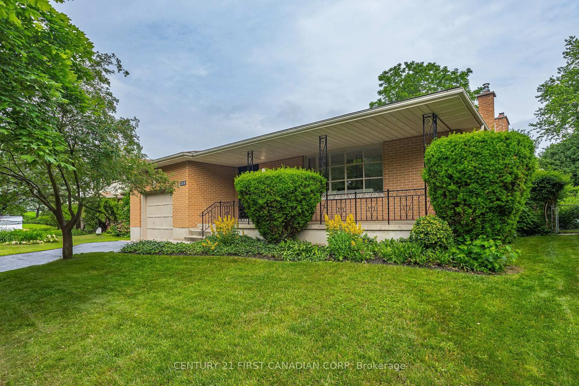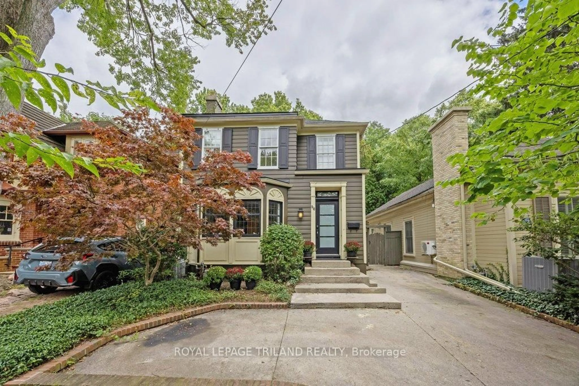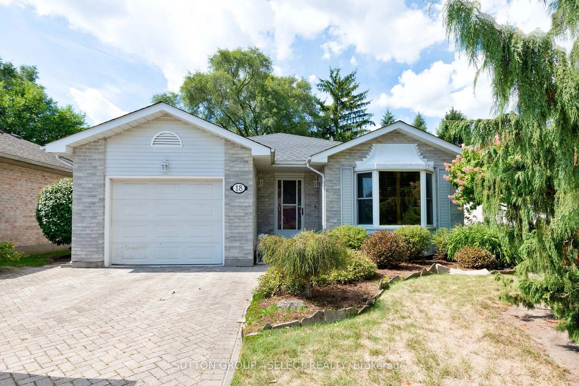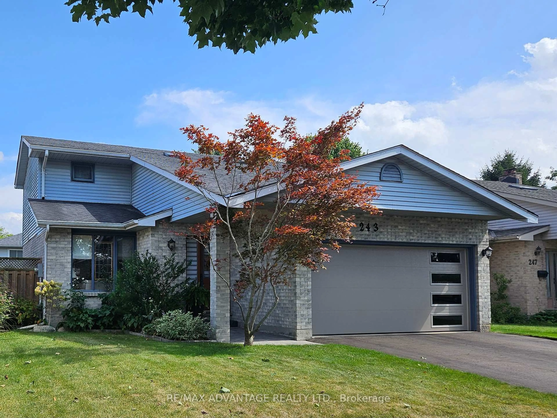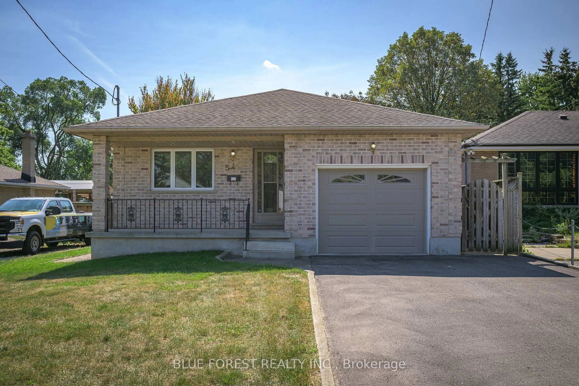Welcome to this stunning, like NEW 2-storey contemporary home, owned by the original purchaser since new. Located in the highly desirable Hyde Park neighbourhood of North West London, this exceptional property combines modern design, functional living spaces and a convenient location. Just steps from a peaceful park, its the perfect place to call home. Step inside to a bright & inviting open concept main level featuring 9' ceilings, loads of pot lights, engineered hardwood & ceramic flooring, 2pc bath, and a sleek gourmet kitchen complete with under-cabinet lighting, ample cabinetry & storage space. The living & dining areas are filled with natural light from large windows and a patio door leading to a fenced yard with concrete patio, ideal for relaxing or entertaining. Upstairs, you'll find brand new premium wide plank hard surface flooring and a well designed layout that includes a large primary bedroom with 2 walk-in closets and a 3pc ensuite bath with a tiled walk-in glass shower. Two additional spacious bedrooms & a 4pc bath complete the upper level. Freshly painted throughout, this move-in ready home also features parking for 3 vehicles. All of this conveniently located close to all amenities just steps to Walmart, Winners, HomeSense, LCBO, dental/medical clinics, banks, schools, bus stops and more! Don't miss out on this incredible opportunity to make this contemporary move in ready home your own!
Inclusions: Dishwasher, Over The Range Microwave
