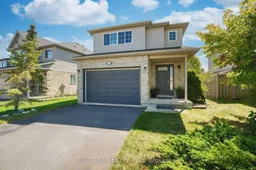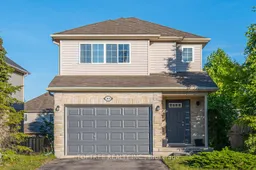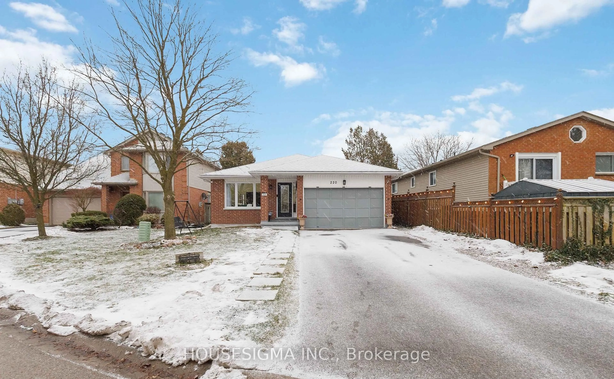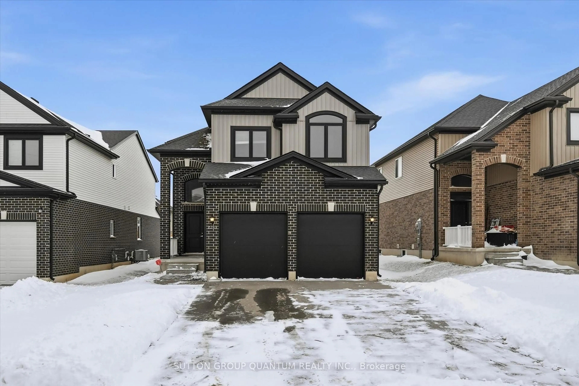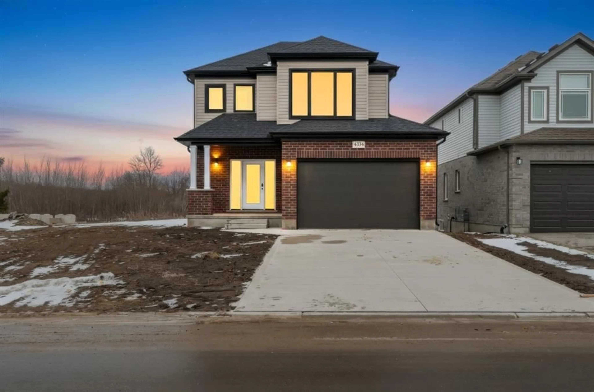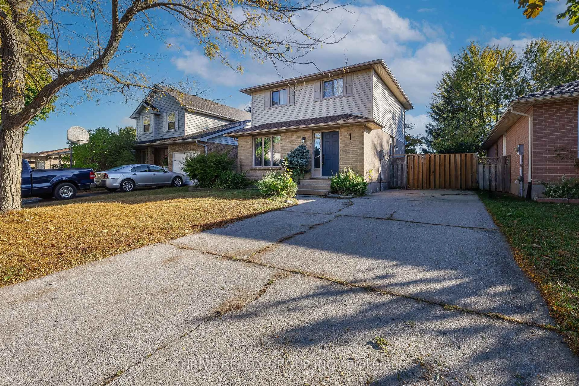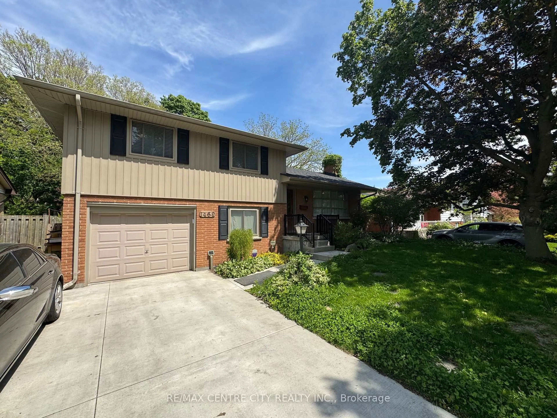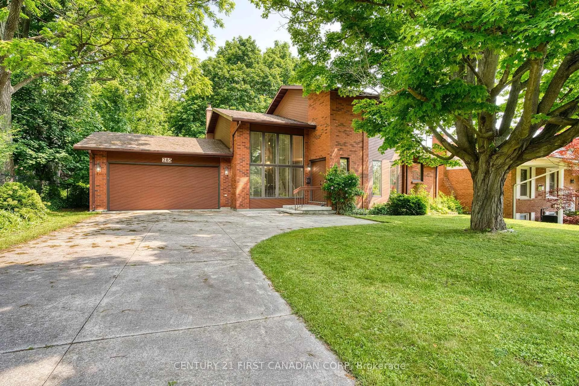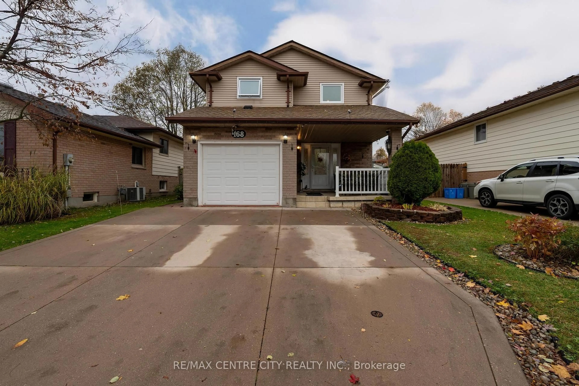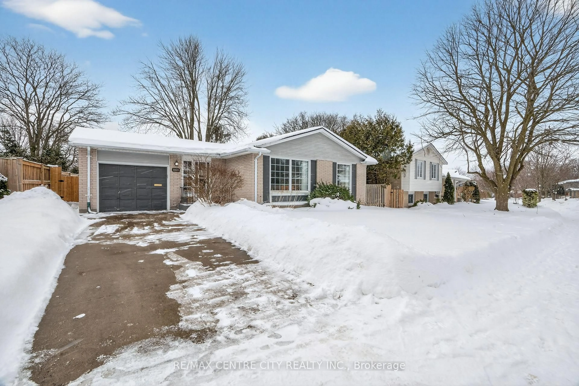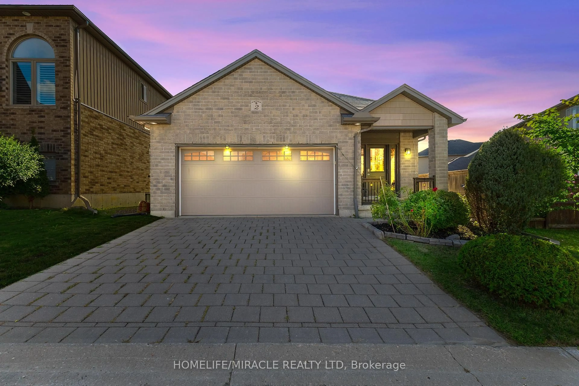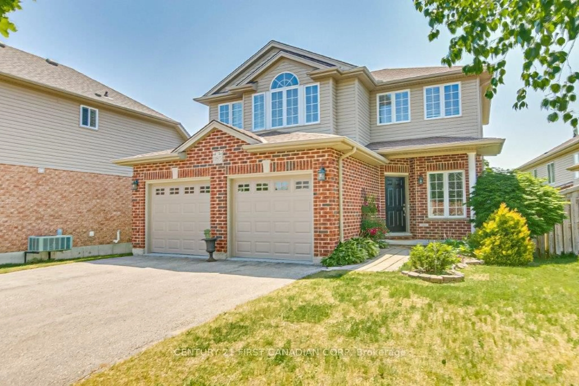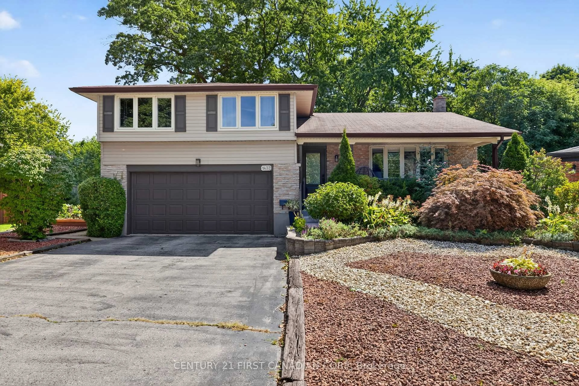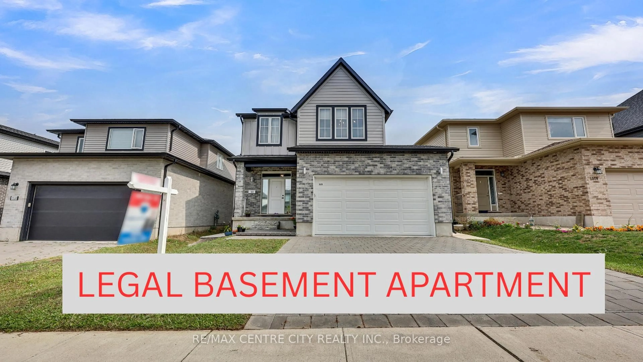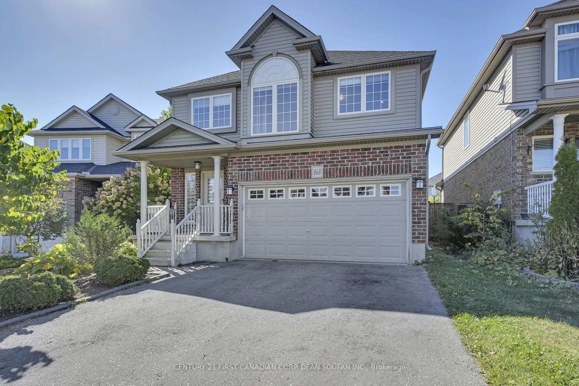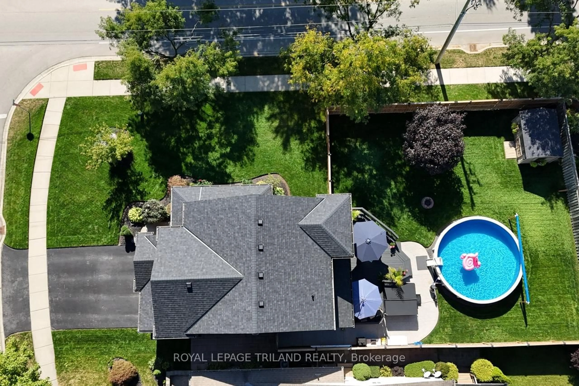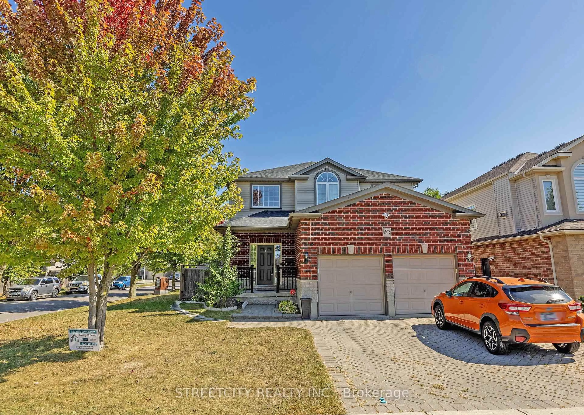Located in North Londons highly sought-after Stoney Creek neighbourhood, this beautifully maintained 3-bedroom home showcases a full hardwood upgrade completed in late 2021, bringing timeless style and durability to every level. The main floors open-concept design blends a bright family room and a generous kitchen, creating an inviting space for daily living and entertaining. Upstairs, the spacious primary suite includes a private ensuite with a soaker tub, while two additional bedrooms provide versatility for family or guests. The elevated lot offers a dry, sunlit lookout basement with two above-grade windows, ideal for finishing as a recreation room, fitness area, or extra living space. Outdoor enjoyment is enhanced by a premium multi-level deck perfect for year-round gatherings, complemented by a private backyard designed for relaxation. The extra-wide 1.5-car driveway easily accommodates two vehicles side by side. Just steps from the YMCA with pool, library, gym, and fitness centre, and only minutes from Masonville Shopping Centre and Western University, this home combines elegant upgrades, modern convenience, and access to top-rated schools, making it an exceptional opportunity in one of Londons best communities. This is truely a home you won't want to miss.
Inclusions: Dishwasher, Refrigerator, Stove, Washer, Dryer
