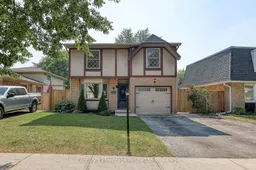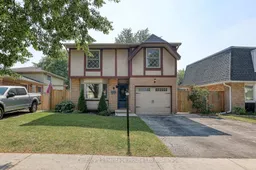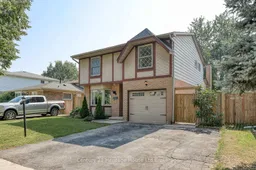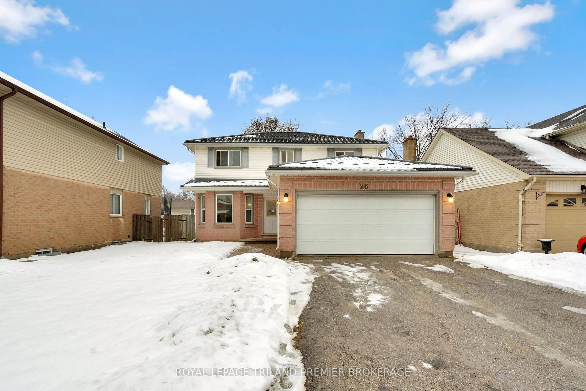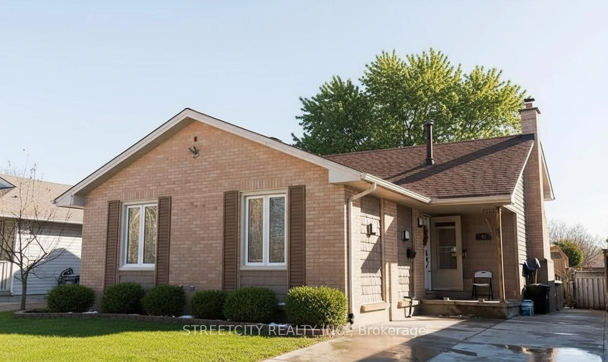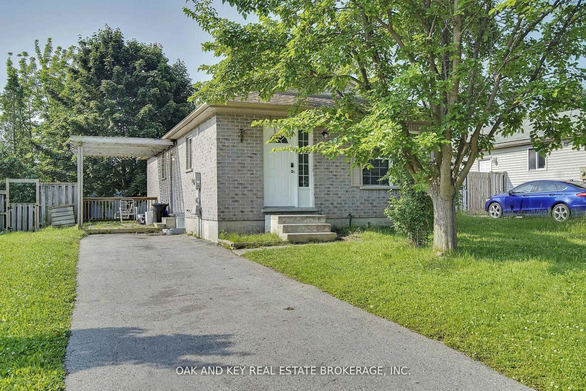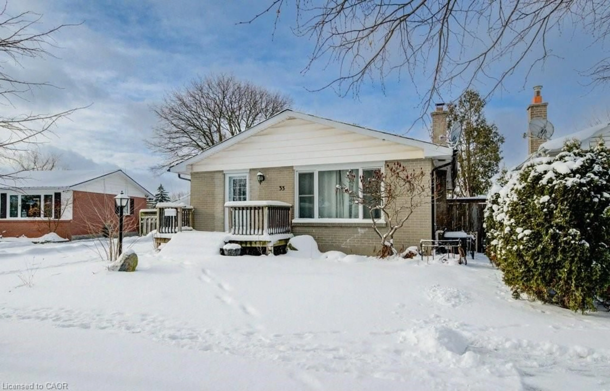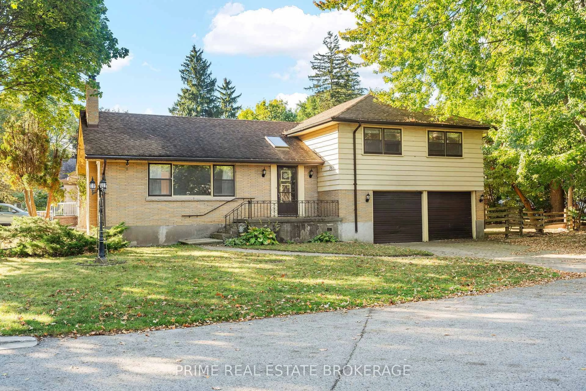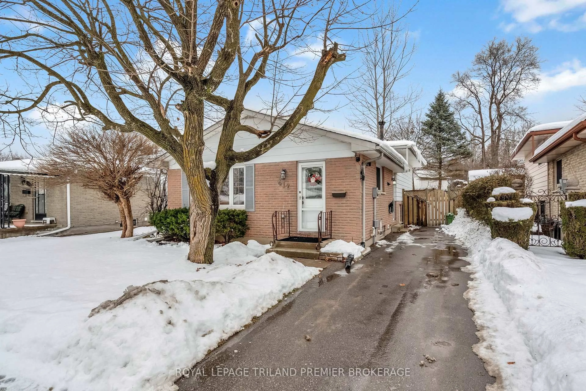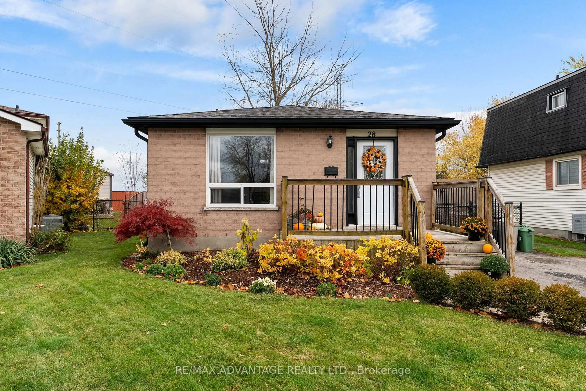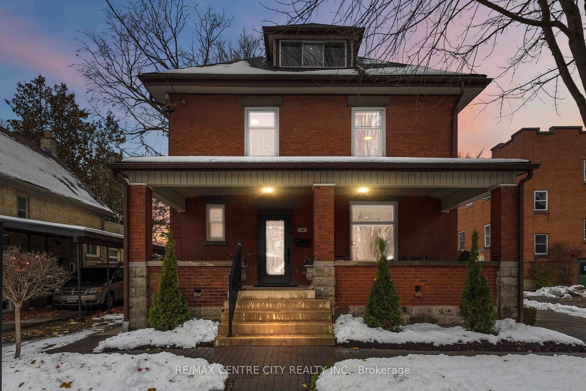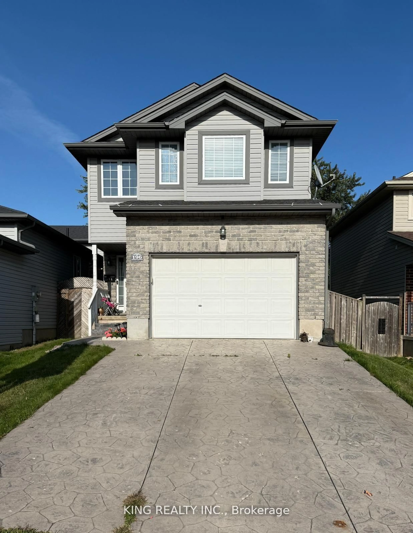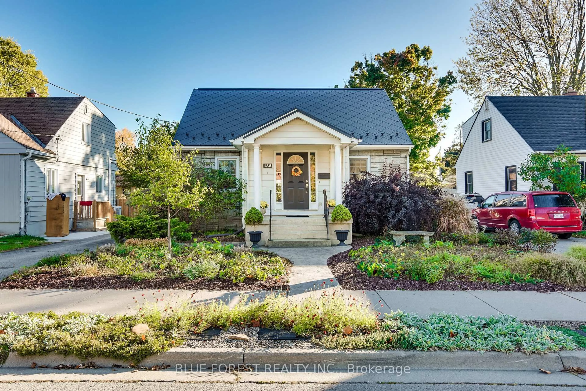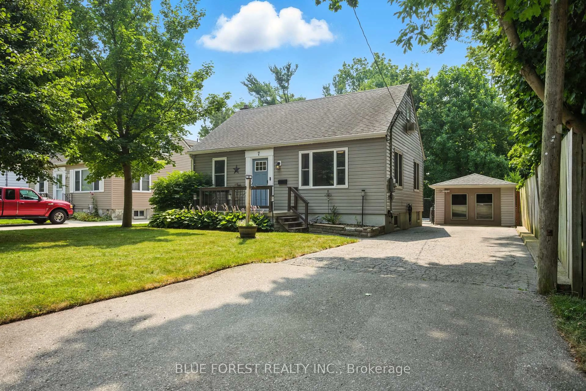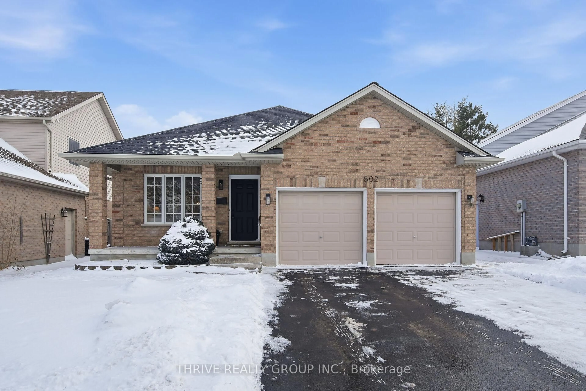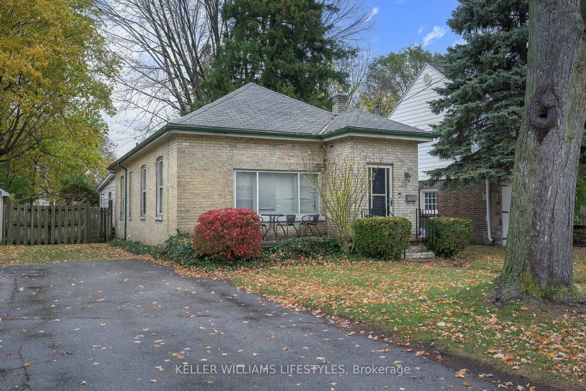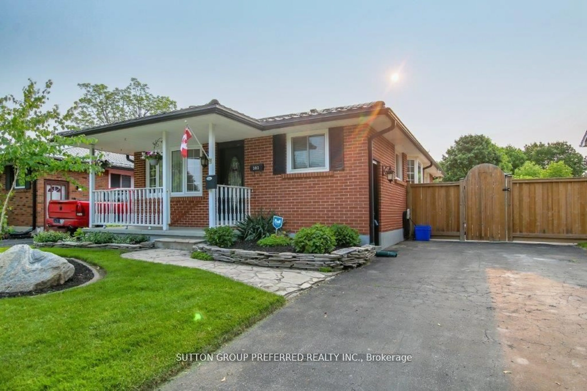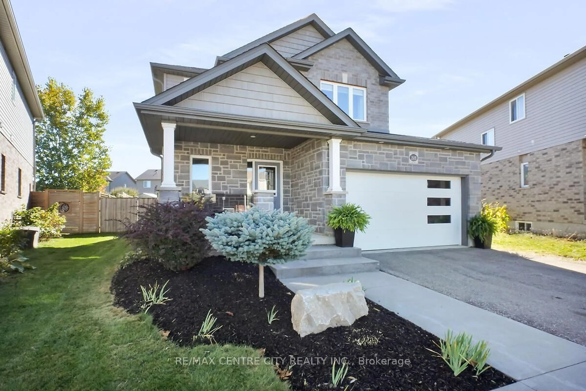You don't want to miss this beauty in South East London! Offering tremendous value, this lovely two storey home sits on a quiet crescent with easy access to parks, splash pads, hiking trails, Westminster Ponds, shopping, and the401, making it an ideal location for families and commuters alike. Step inside to a bright and welcoming foyer with convenient access to the attached garage. The spacious living room features a large bay window that floods the space with natural light, while the open-concept layout flows beautifully into the updated kitchen, complete with white cabinetry, a large island, stainless steel appliances, and ample cupboard and counter space. The kitchen opens to a generous dining area with sliding doors leading to a fully fenced backyard featuring a patio, perfect for relaxing or entertaining. Upstairs, you'll find four large bedrooms and a renovated full bathroom, offering plenty of room for a growing family. The lower level boasts a spacious recreation room ideal for movie nights or a play area, plus a bonus flex room perfect for a home office, gym, or guest space. Additional highlights include a double driveway, newer roof (2019), central air (2018), and stylish updates throughout. This home truly checks all the boxes and is a wonderful place to call home!
Inclusions: Refrigerator, stove, dishwasher, built-in microwave, washer, dryer, garden shed, TV wall mount.
