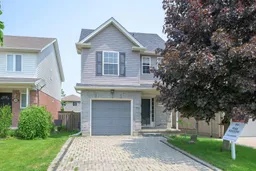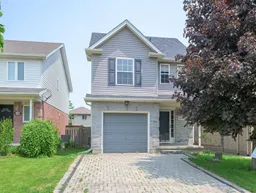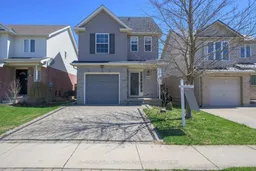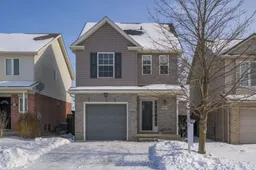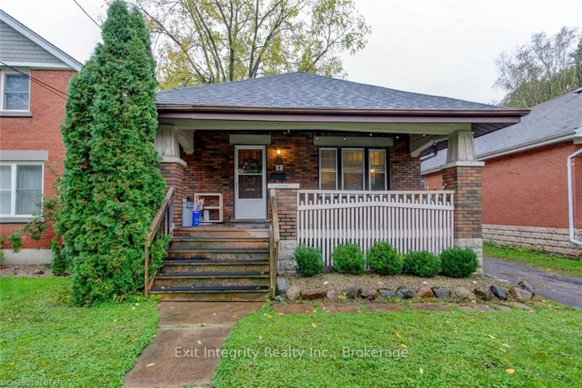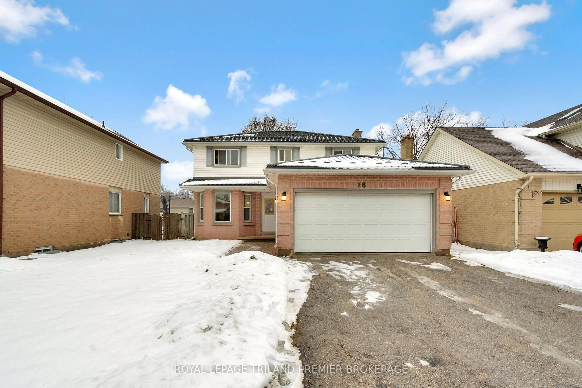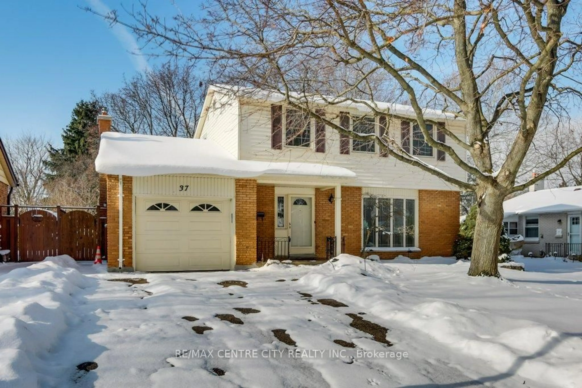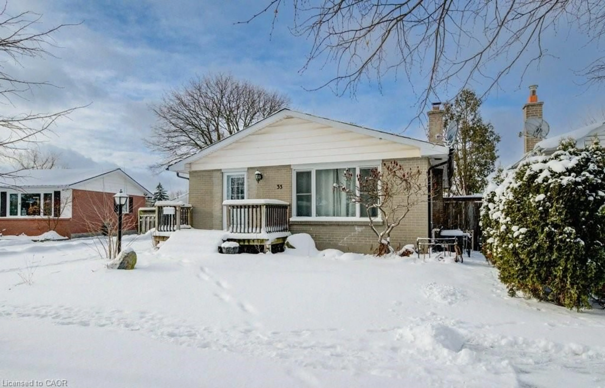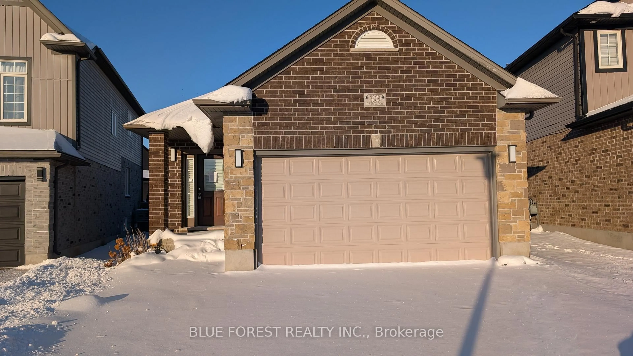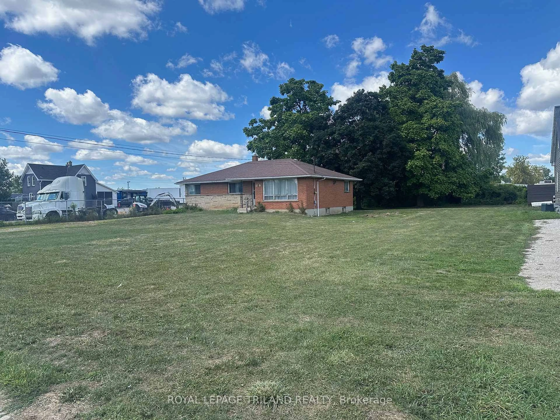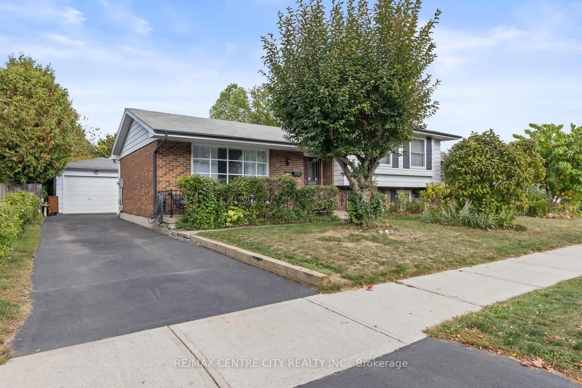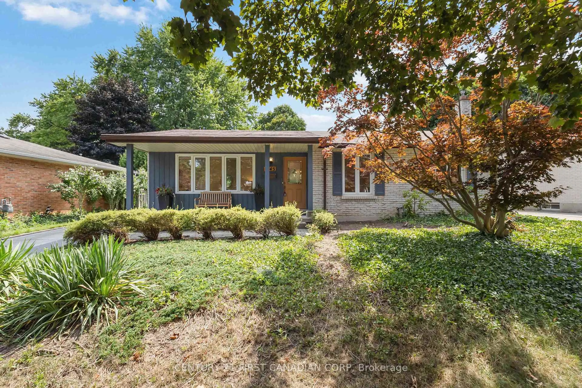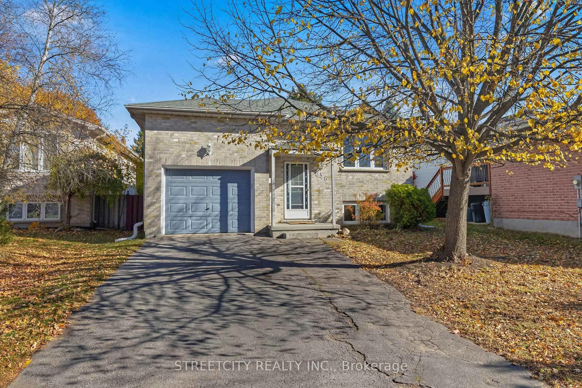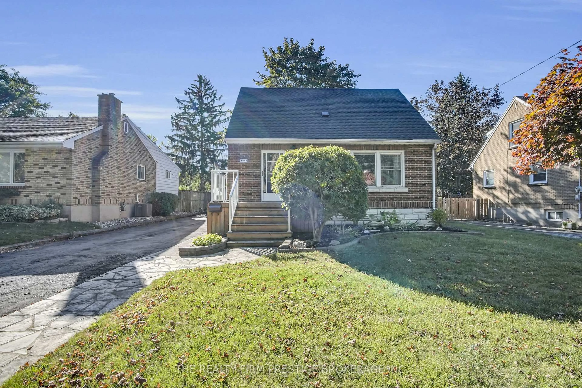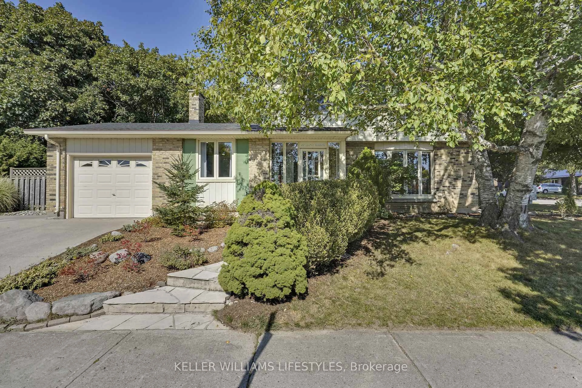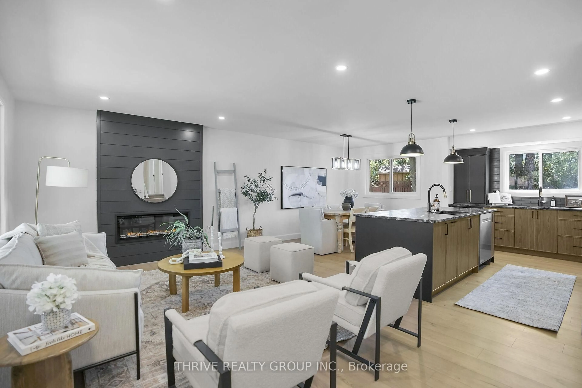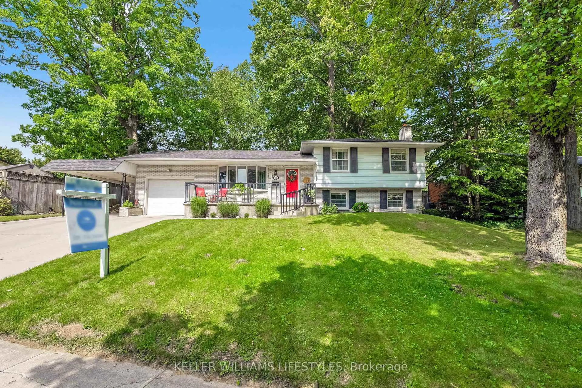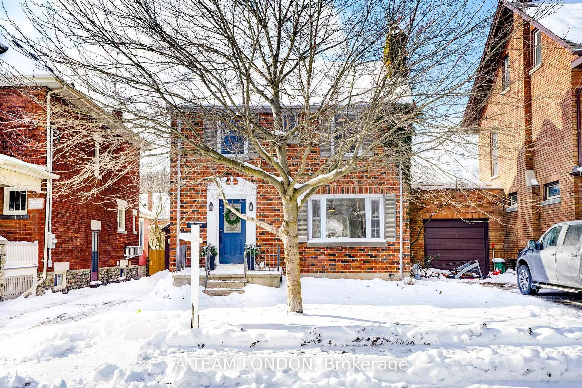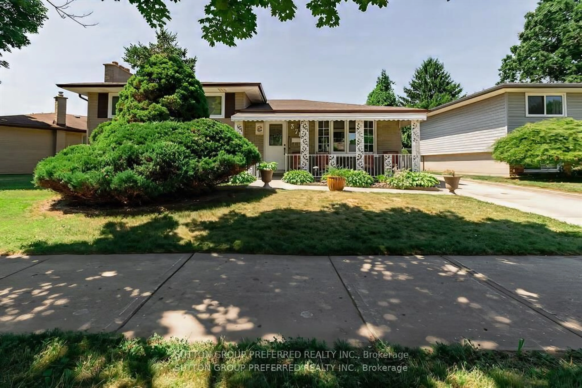This charming home is a fantastic opportunity for first-time buyers, located on a desirable street in London's coveted North End with access to sought-after Stoney Creek Elementary School, and Mother Teresa High School, excellent neighbourhood conveniences. Offering great curb appeal, this well-maintained property sits on a lovely lot with mature landscaping, a welcoming front entrance, and a double-wide driveway leading to the attached garage. Inside, the spacious great room is a highlight, featuring a vaulted ceiling an uncommon feature in this price rangethat adds character and a sense of openness. Natural light pours in through large windows, creating a bright and inviting atmosphere, while the walkout to the backyard extends the living space outdoors, making it easy to enjoy morning coffee or evening gatherings on the newer deck. The open-concept eat-in kitchen is both functional and stylish, with ample cabinetry, great counter space, and enough room to add an island for additional prep and seating. It flows seamlessly into the main living area, making it ideal for entertaining or keeping an eye on the family. Upstairs, three generously sized bedrooms each offer good closet space, and the well-appointed bathroom. The lower level is already framed, giving buyers a head start on finishing it to suit their needs whether it be a family room, home office, or play area. Outside, the private, fenced backyard is a wonderful space for children, pets, or weekend BBQs, with plenty of room to garden or relax. This home is ideally located near Stoney Creek YMCA Community Centre that includes a great gym and pool, golf courses, Masonville Mall, restaurants, parks, and scenic nature trails, offering a balance of peaceful suburban living with easy access to everyday amenities. A perfect place to call home!
Inclusions: Fridge, stove, dishwasher, washer, dryer
