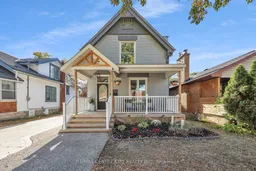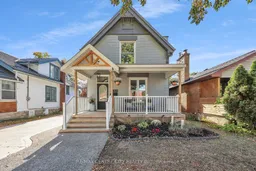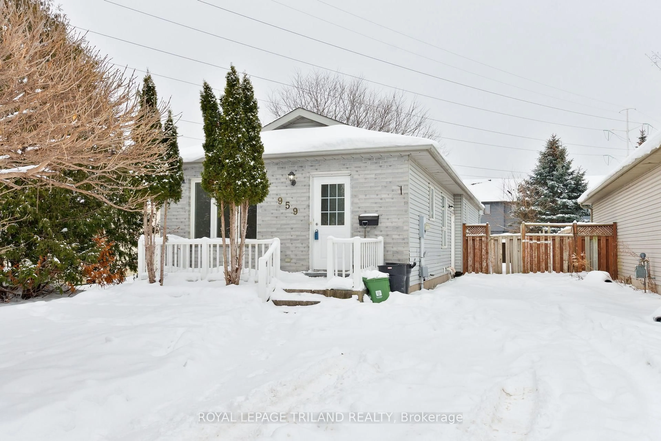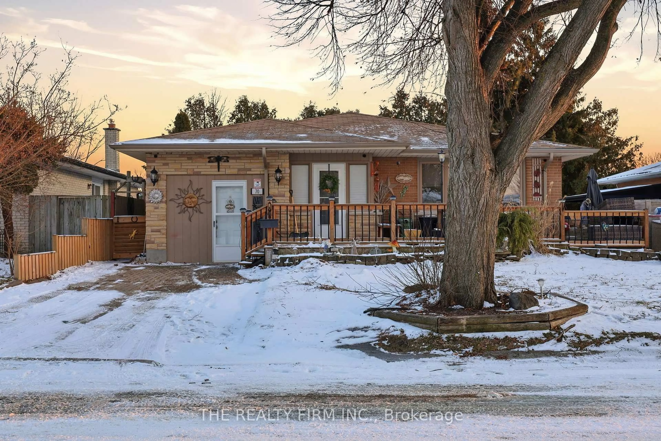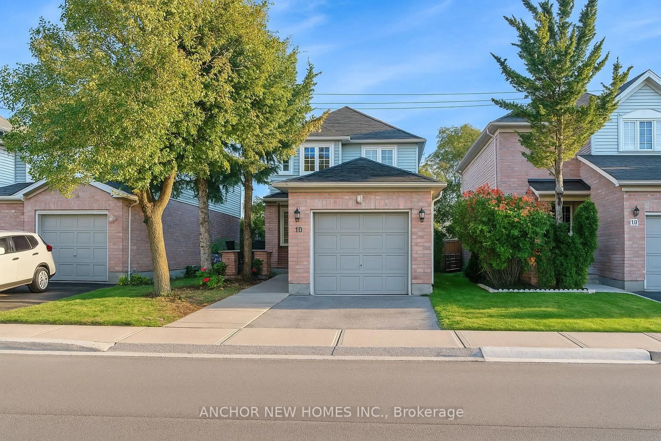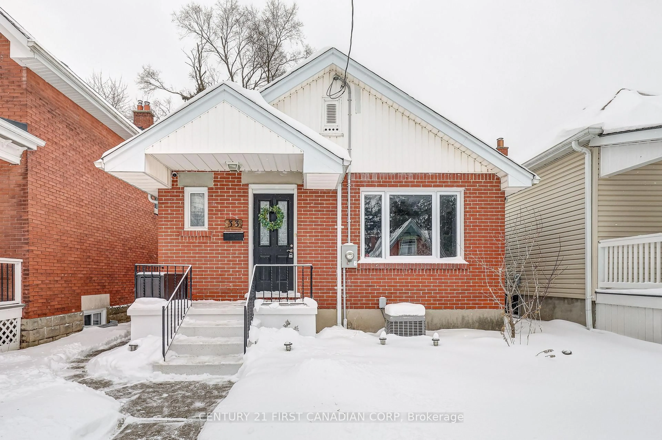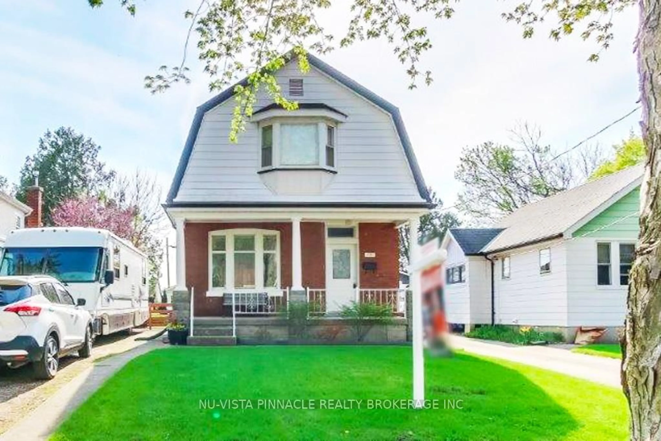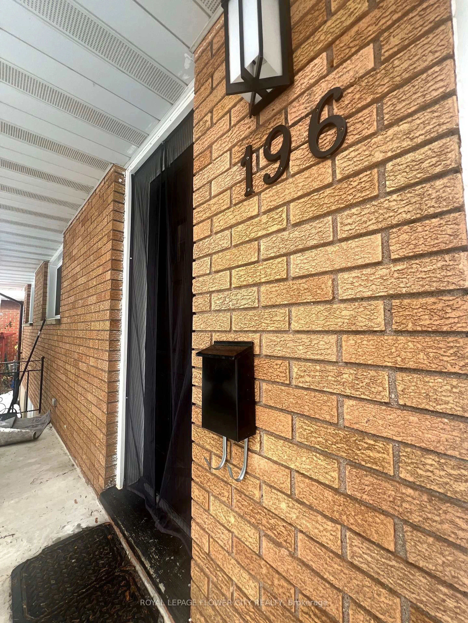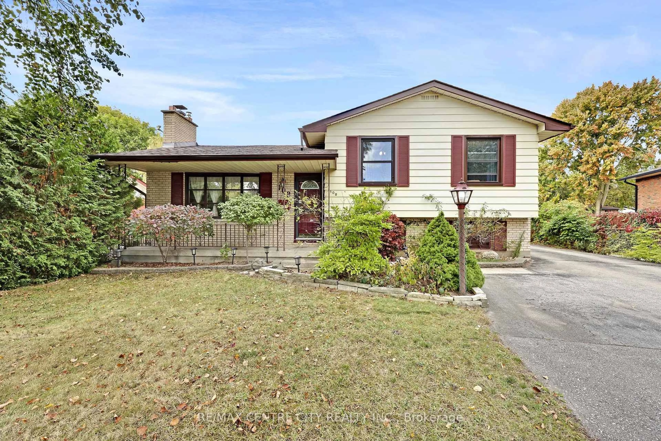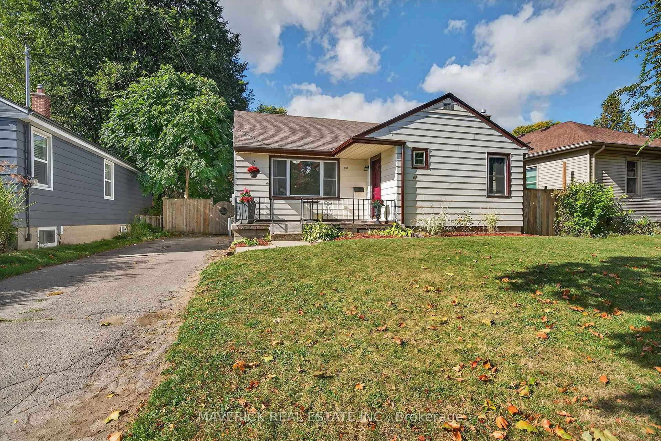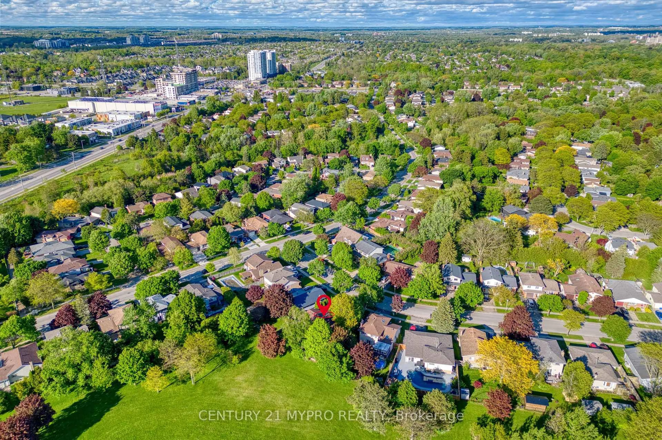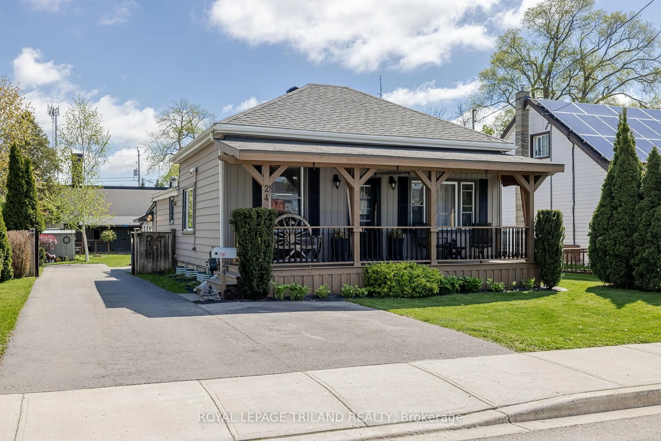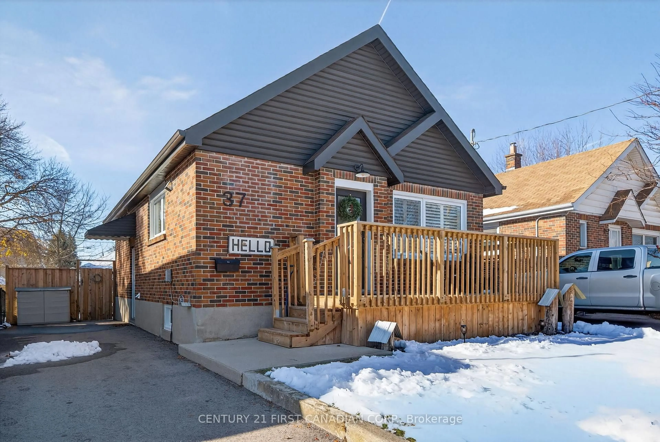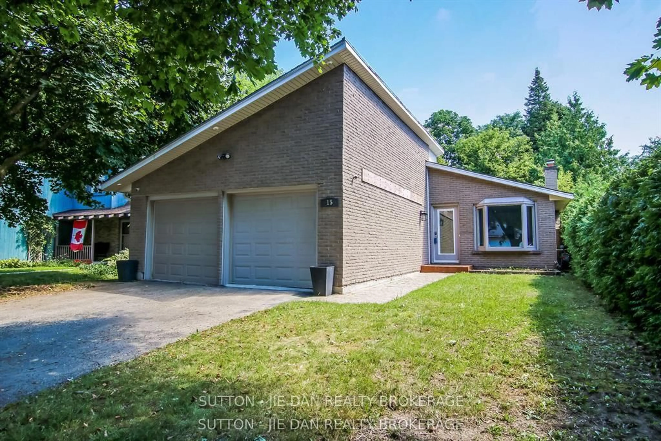SELLER OFFERING TO COVER BUYER'S FIRST 6 MONTHS OF PROPERTY TAXES (CREDIT ON CLOSING). Step into the charm of a century home that has been thoughtfully renovated from top to bottom. The interior includes a large primary bedroom that comfortably fits a king sized bed with 3-piece ensuite and walk-in closet. Heated floors in the upper bathrooms provide extra comfort. The main floor features an open-concept layout with a dining room highlighted by an accent ceiling. Quartz countertops and smart light switches are found throughout the home, along with updated trim. Outside, there's a welcoming covered front porch. A new concrete driveway (2021) and walkway lead to the backyard shed, complemented by a spacious patio and pergola. A new fence and gate were added along the east and south sides of the property (Sept 2025). Great privacy from all surrounding neighbours. The finished basement adds versatile space for a family room, recreation area, or playroom. Major updates include roof (2019), driveway (2021), basement water proofing with added sump pump (2023) and sanitary line upgraded with new dual clean-outs (2022).
Inclusions: Fridge, Stove, Range, Dishwasher, Washer, Dryer
