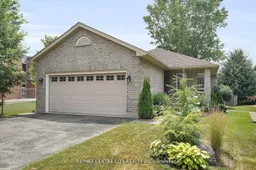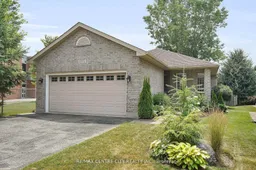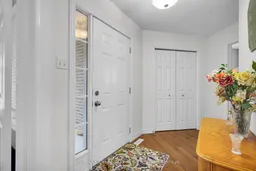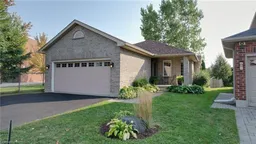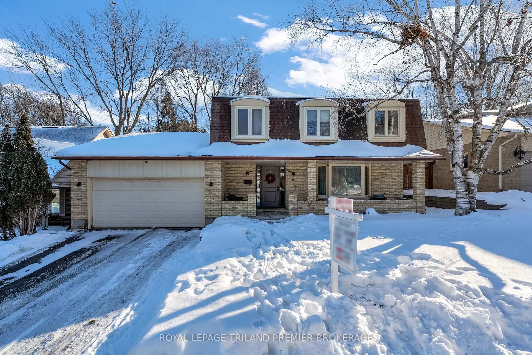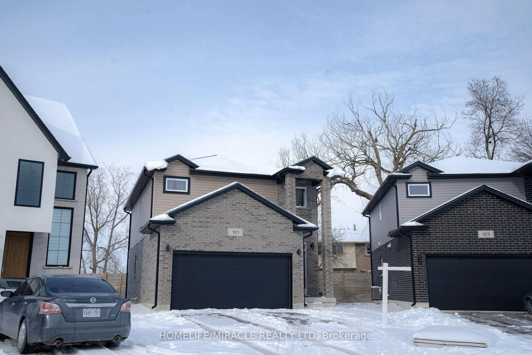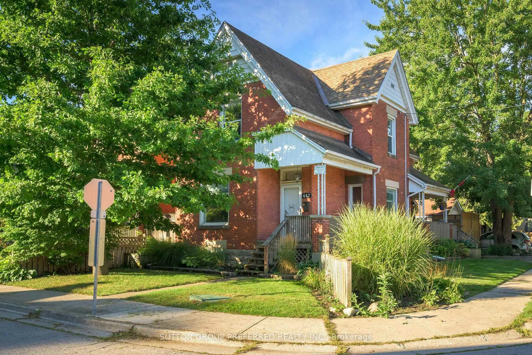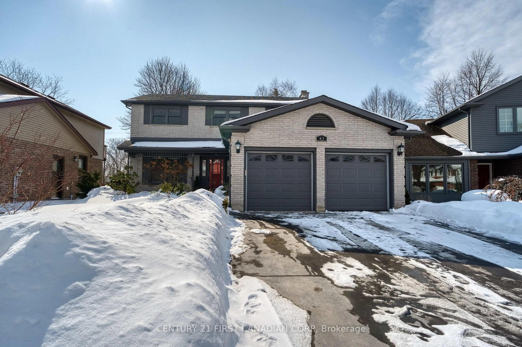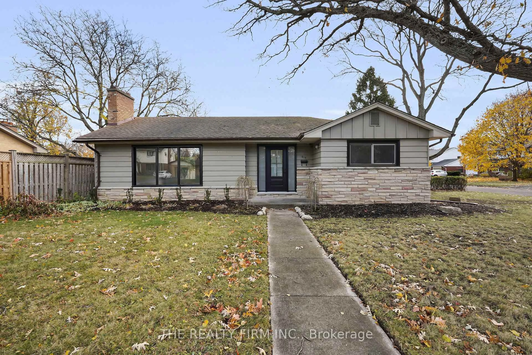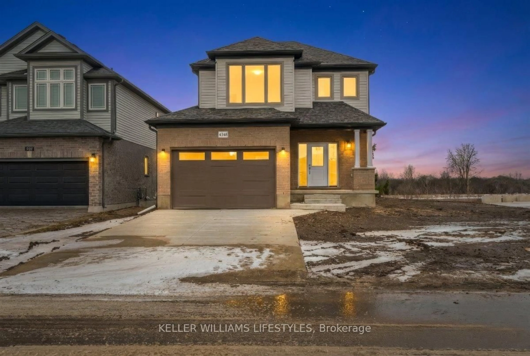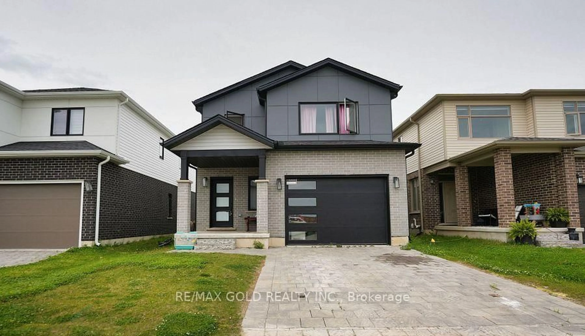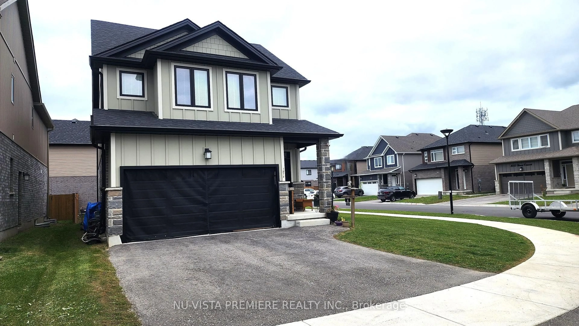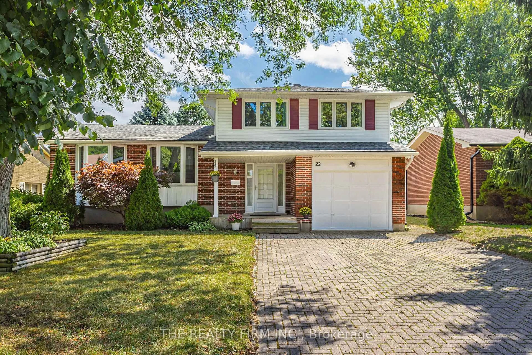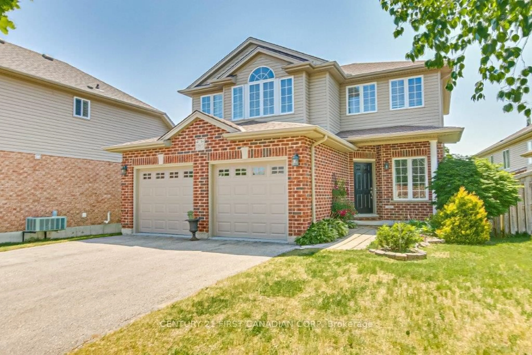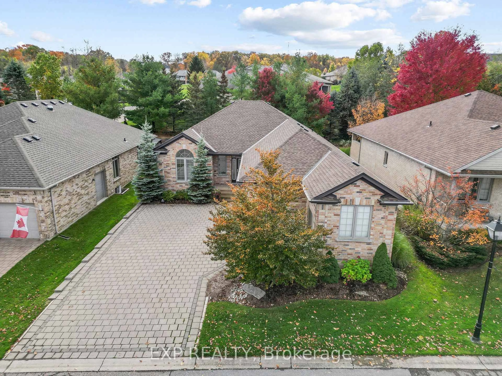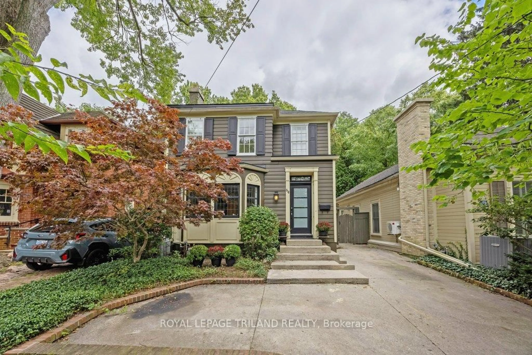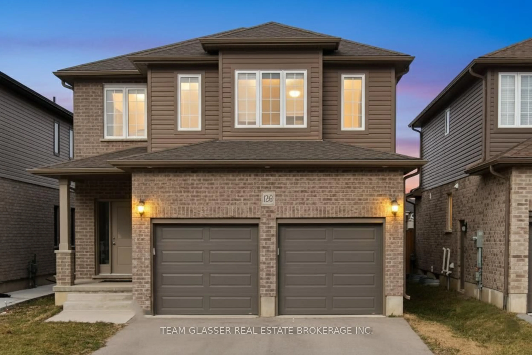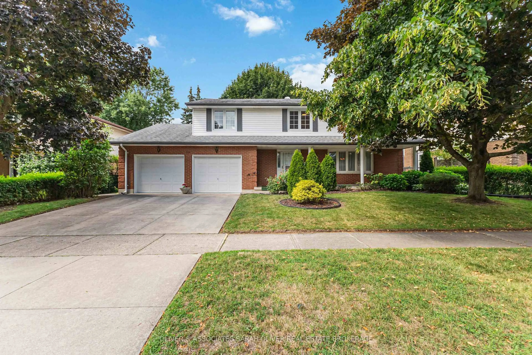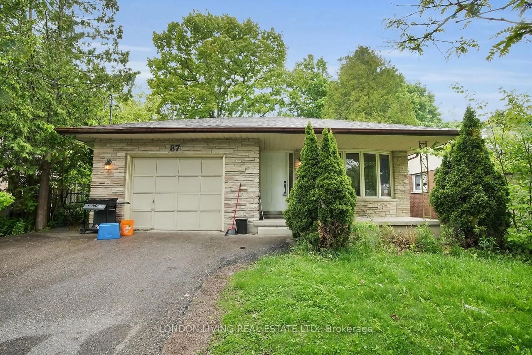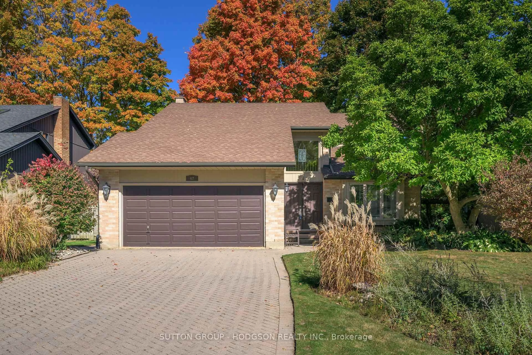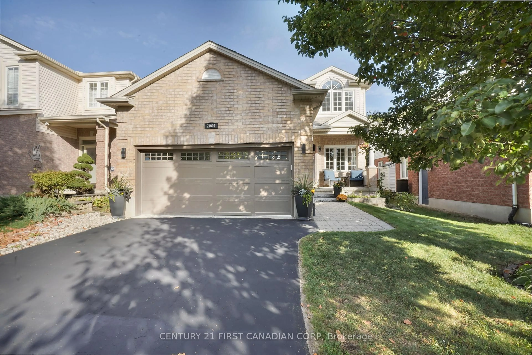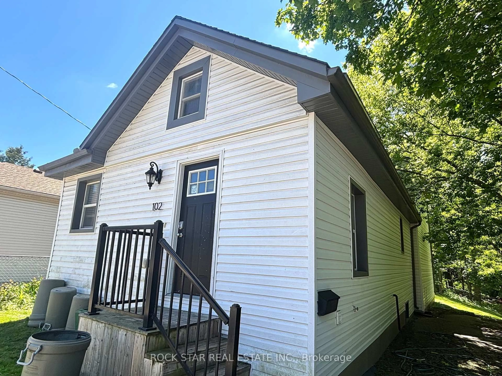Welcome to this immaculate open-concept bungalow in the desirable Stoney Creek neighborhood! A beautifully landscaped yard and covered front porch invite you into this warm and spacious home where everything you need is on one level. Inside, you'll find original hardwood flooring, vaulted ceilings, and an open layout filled with natural light. The maple kitchen offers plenty of cabinetry, a breakfast bar, and overlooks the dining and living area perfect for entertaining or everyday living. Relax by the cozy gas fireplace or step outside from the living room onto the oversized two-tiered sundeck with serene views of the wooded area behind the property. The primary bedroom features a private ensuite with a glass shower and soaker tub, providing a comfortable retreat. Convenient inside entry from the garage leads to a mudroom with laundry hookups. The fully insulated lower level is ready for your finishing touches. Enjoy peaceful surroundings with a hiking trail and pond just behind the home, and a children's playground within walking distance. Ideally located close to schools, parks, shopping malls, and the new shopping complex in North East London offering the perfect blend of nature, comfort, and convenience. A rare opportunity to own a well-maintained bungalow in one of London's most sought-after communities!
Inclusions: Fridge, Stove, Washer, Dryer, DWR, Microwave, Chest Freezer in Basement, All Window Coverings
