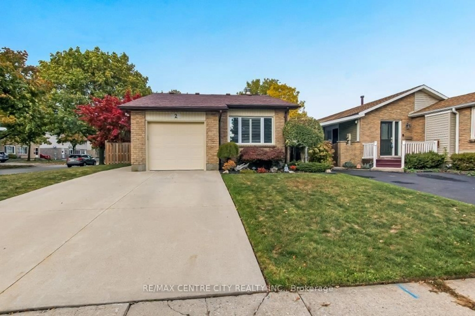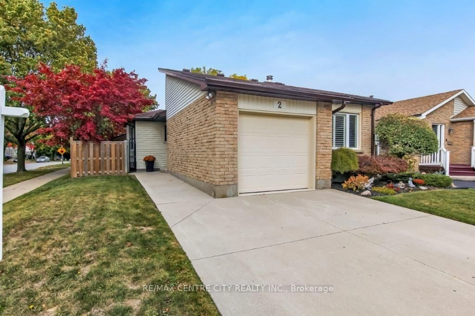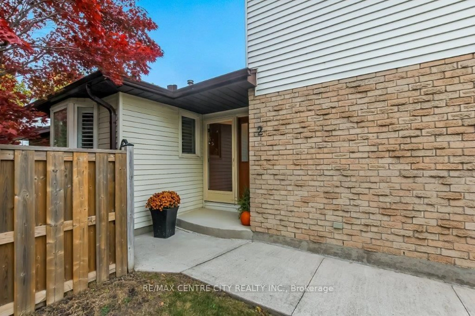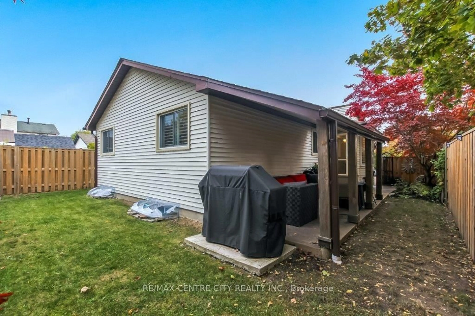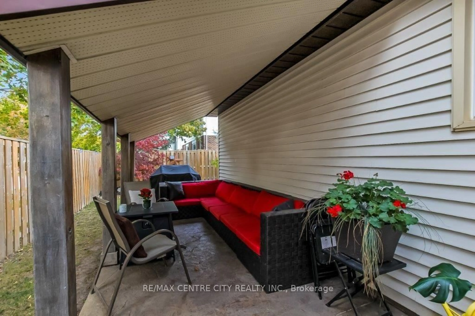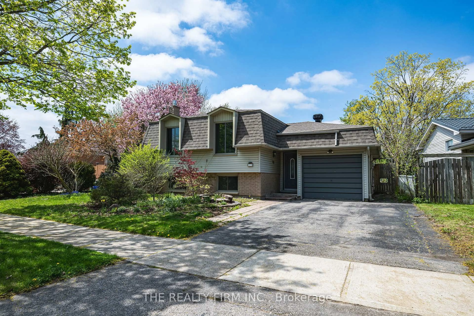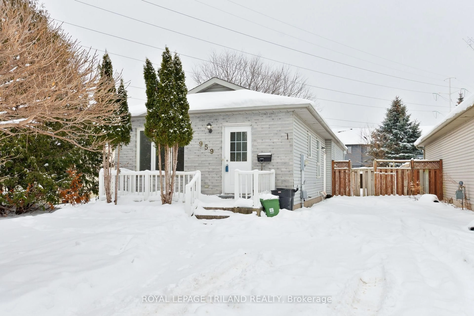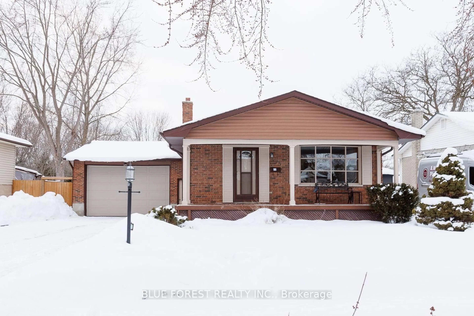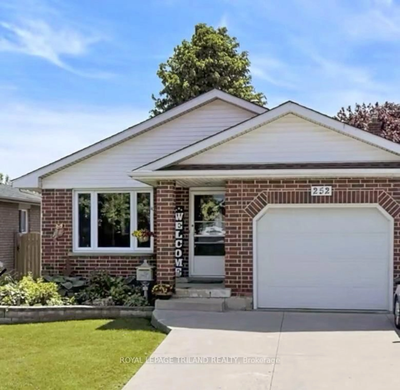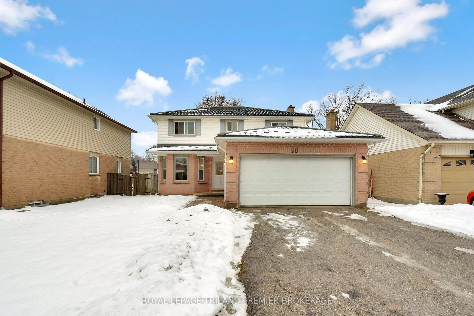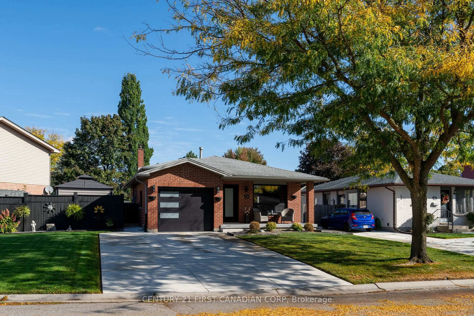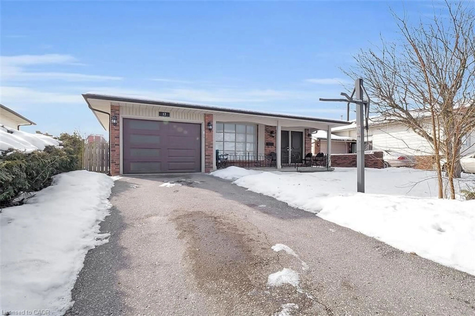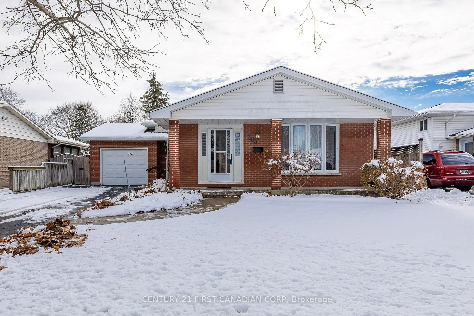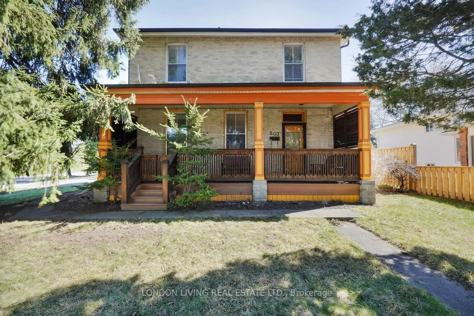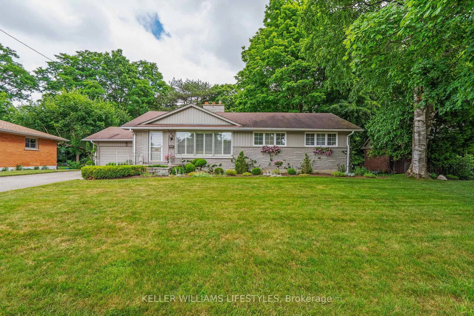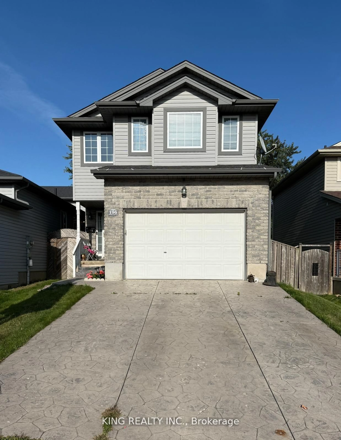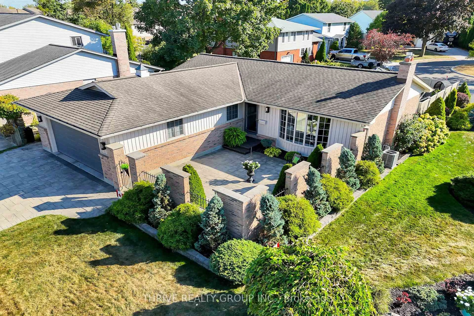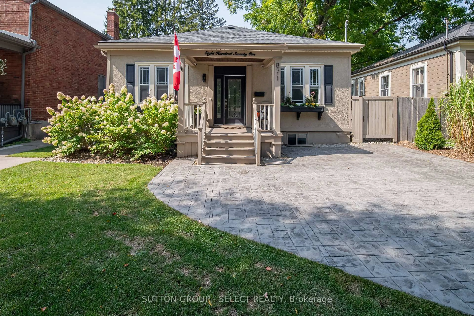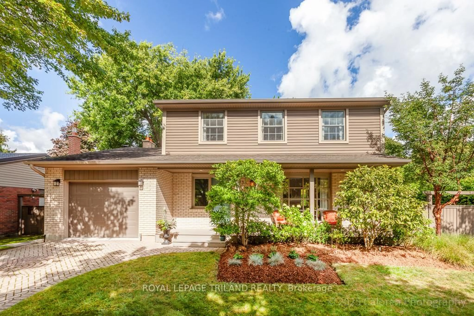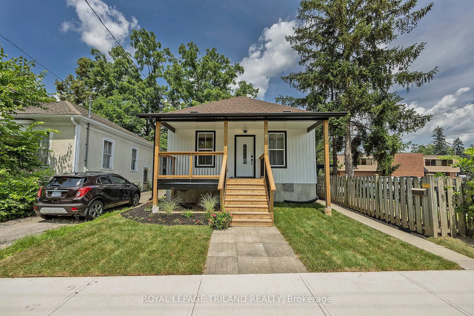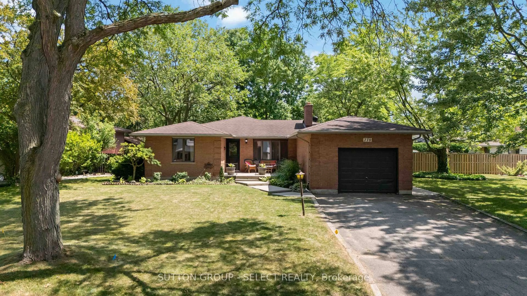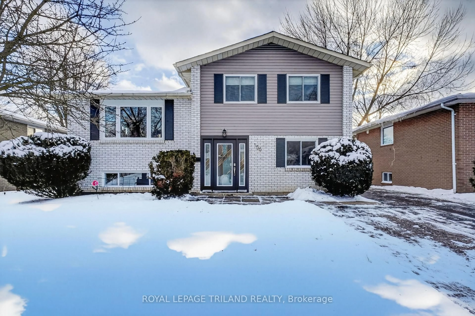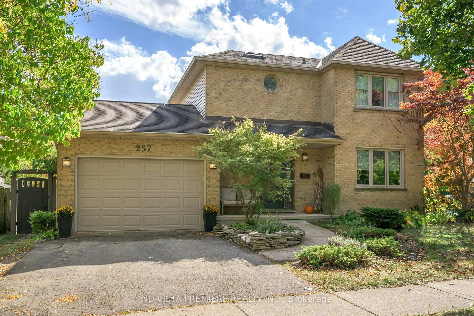2 Aldersbrook Cres, London North, Ontario N6G 3R3
Contact us about this property
Highlights
Estimated valueThis is the price Wahi expects this property to sell for.
The calculation is powered by our Instant Home Value Estimate, which uses current market and property price trends to estimate your home’s value with a 90% accuracy rate.Not available
Price/Sqft$759/sqft
Monthly cost
Open Calculator
Description
1st time homebuyers and empty nesters, this property is one to get excited about. When you arrive you are welcomed by a double wide concrete driveway. As you enter through the gate and into the rear yard there is a covered stamped concrete patio and 2 Japanese maples as well as a shed and fully fenced yard. Inside the home you will discover a very well maintained bungalow with pride of ownership evident throughout. Foyer opens to living room with gas fireplace, followed by a centrally located dining room. Kitchen has had new cupboards installed and there is access to the rear from here. 3 bedrooms are all a good size. Lower level has a large rec-room, sitting area, bonus room and laundry room. Furnace and A/C (2017). There is a gas line hook-up for barbeque to exterior. This home will not disappoint!
Property Details
Interior
Features
Main Floor
Foyer
2.53 x 1.48Ceramic Floor
Living
5.68 x 3.66Gas Fireplace
Dining
3.31 x 2.65Kitchen
4.05 x 3.0Tile Floor
Exterior
Features
Parking
Garage spaces 1
Garage type Attached
Other parking spaces 2
Total parking spaces 3
Property History
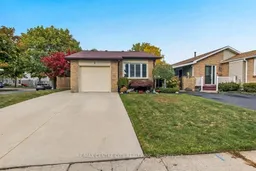 26
26
