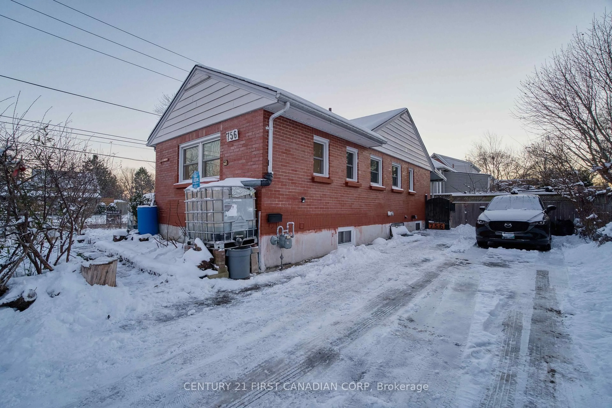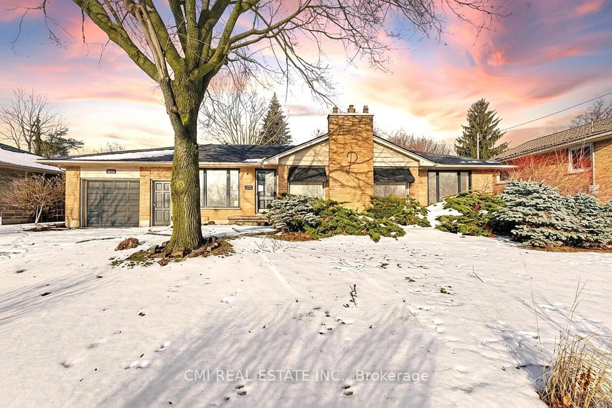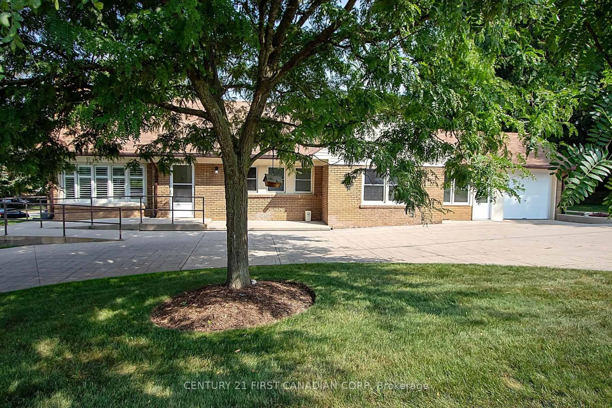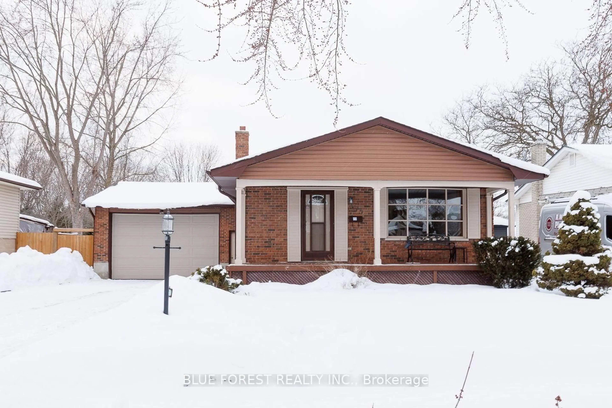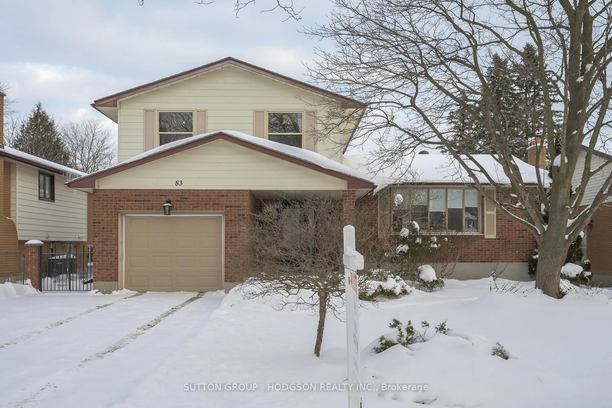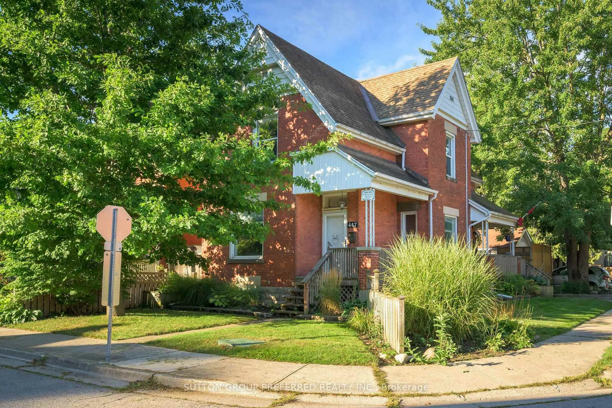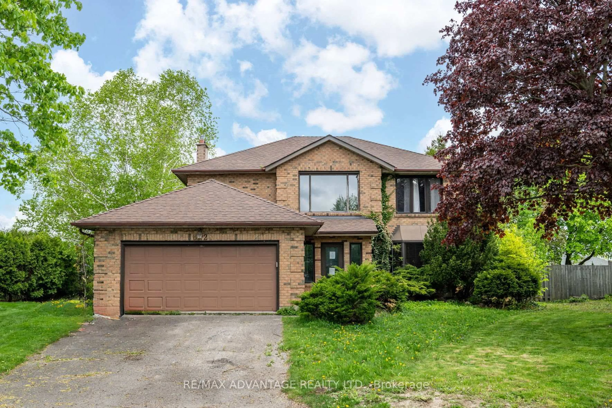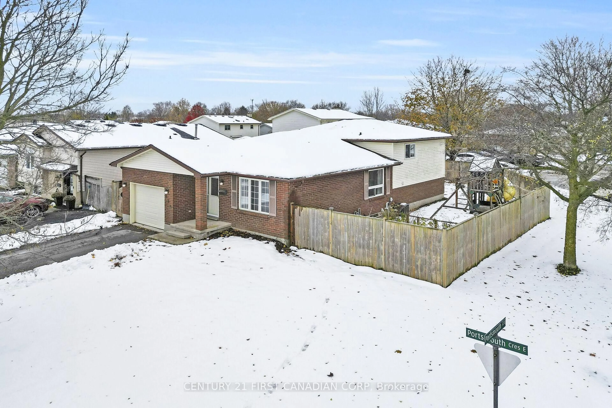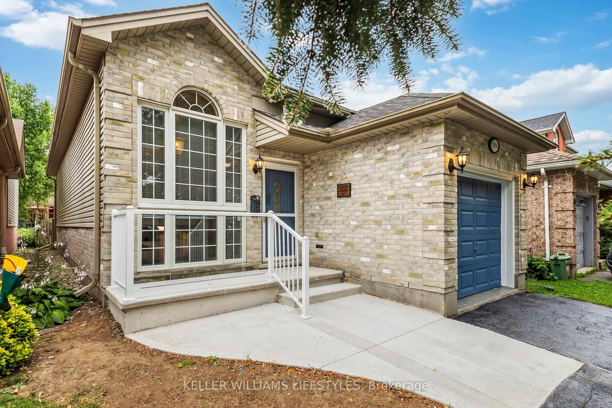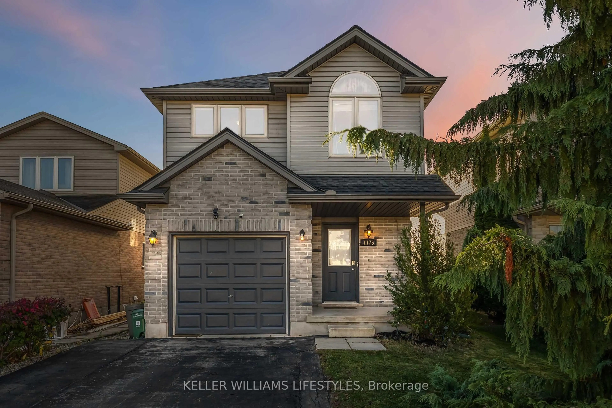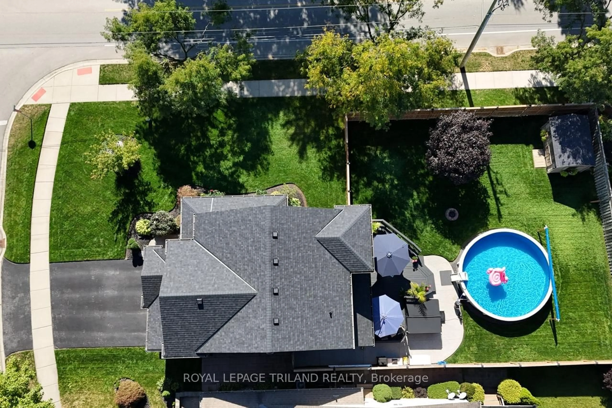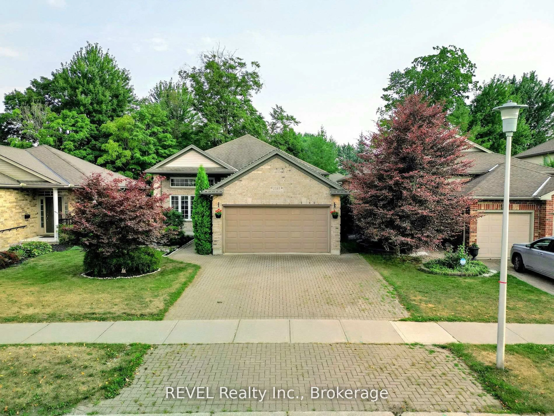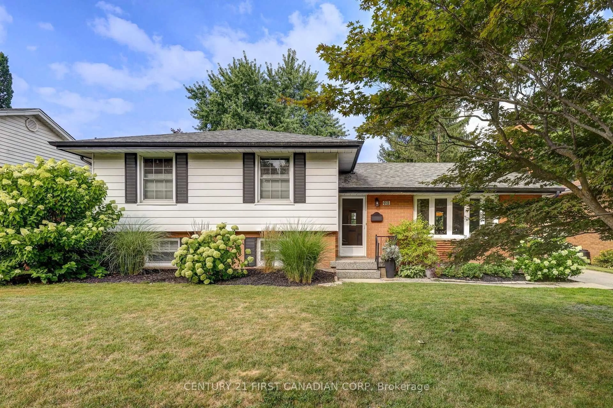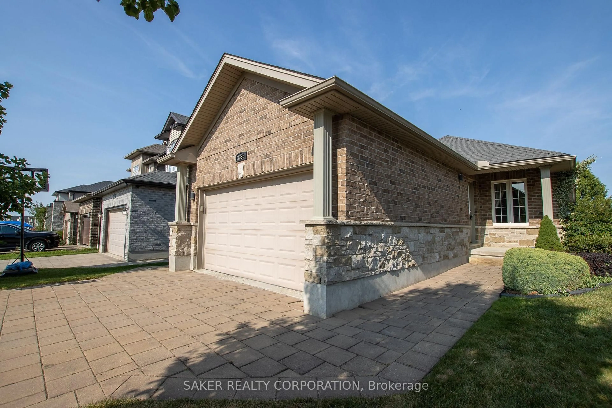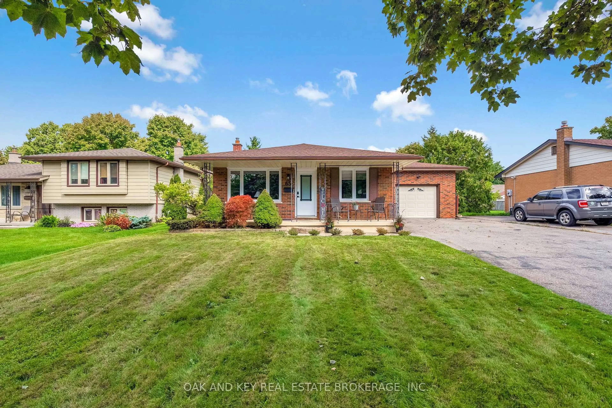Welcome to 138 Gardenvale Crescent - Explore this opportunity to live in Westmount - and the advantage of the great value offered in this home - not only with its location but also amazing features! Originally a State of the Art Sifton Build, this 3 Bedroom, 2.5 Bathroom home has so much to offer its next owners. As a model home, the builder used Upgraded Materials throughout the home, including many details with the Framing and Structure. The Spacious Floor plan offers excellent potential for today's Buyers. You'll find the bright Living Room at the front of the home, while the Kitchen opens to a large Family Room with access to the Backyard, creating a functional space for both daily living and entertaining. Upstairs, generous sized Bedrooms provide ample Closet Space, and the Primary Bedroom includes an ensuite Bathroom. The upstairs Bathrooms also have great Storage with drawers tucked neatly into the lower cabinets. Gardenvale Crescent is nestled into a very family friendly neighbourhood - where the 'old school' sentiment of 'looking out for one another' still applies. Located on the corner of a "No Exit" street, within walking distance of the local elementary schools, and the fully Fenced Backyard make this home the perfect starting point for a growing family looking to put down roots in an established neighbourhood. Steps away from two green spaces(including Jesse Davidson park) with connected bike trails, several major bus routes, and nearby grocery, restaurants and entertainment, this location offers comfort, community, and convenience. Elementary Schools: W. Sherwood Fox P.S.; St Jude Catholic Elementary; French First Language School - Frere Andre; French Immersion School - Kensall Park; Secondary Schools: Saunders S.S. & Westminster S.S.
Inclusions: Refrigerator, Stove, Washer, Dryer
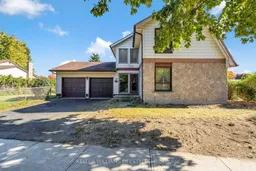 32
32

