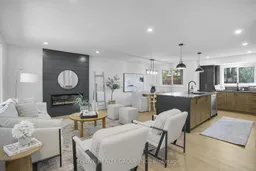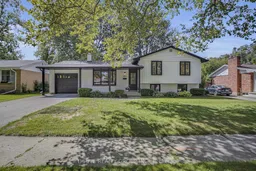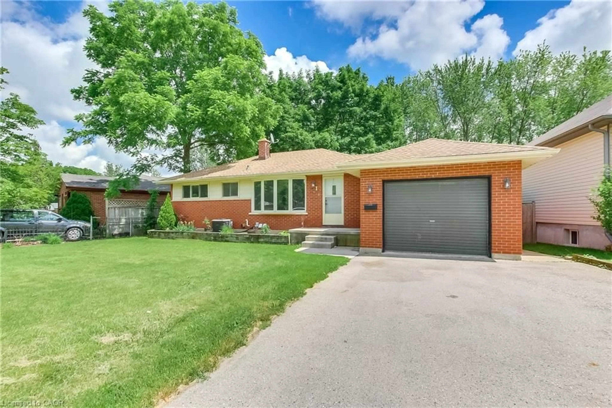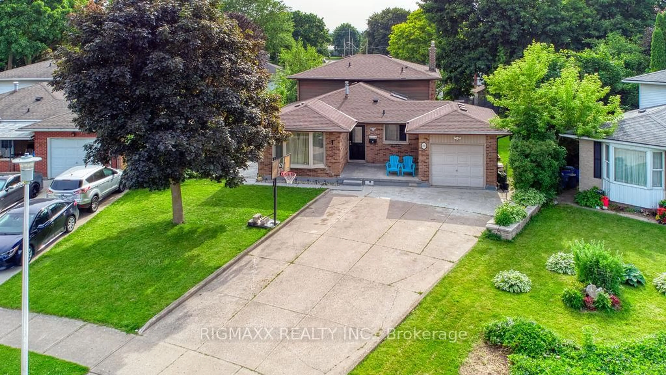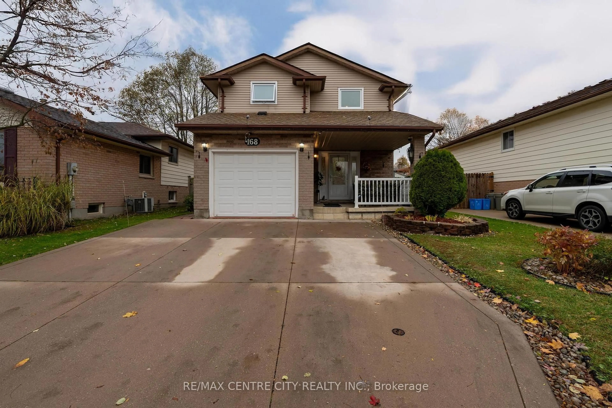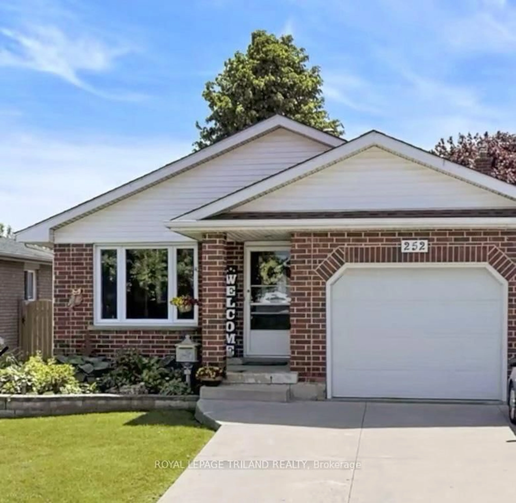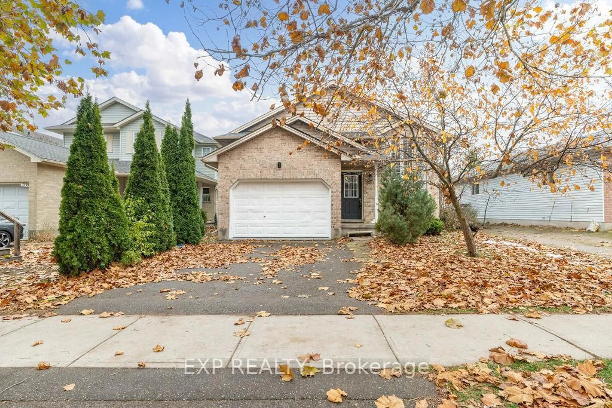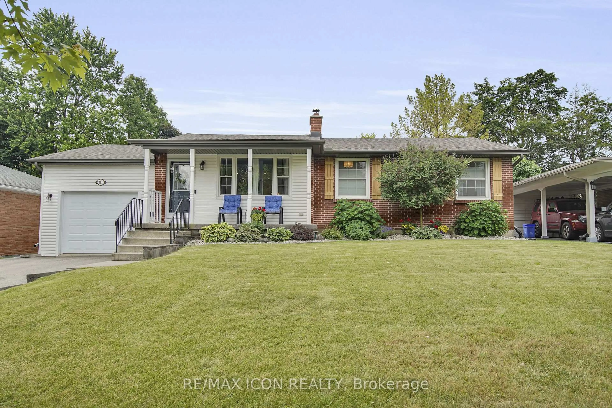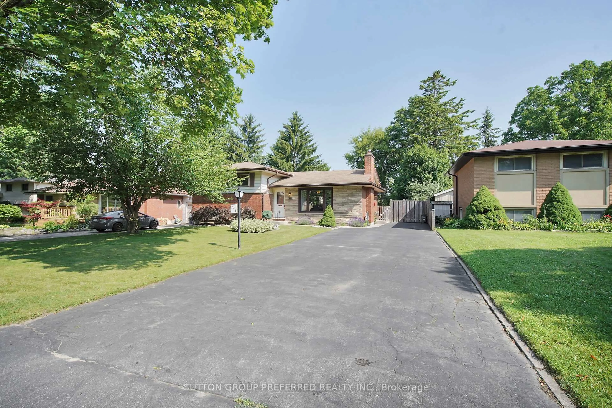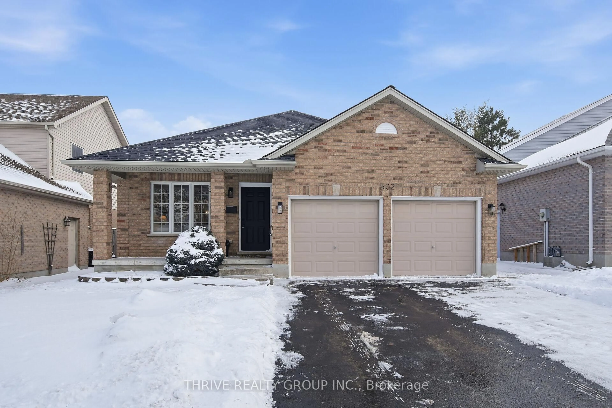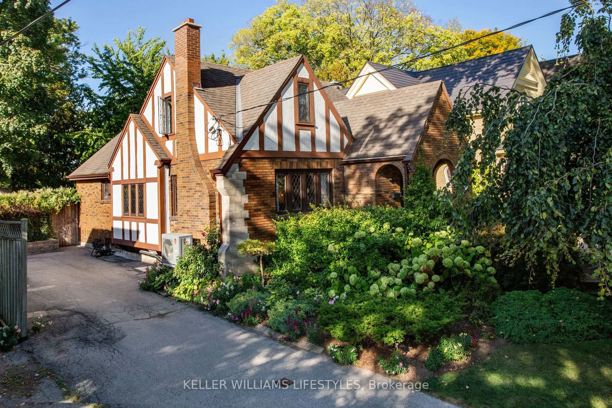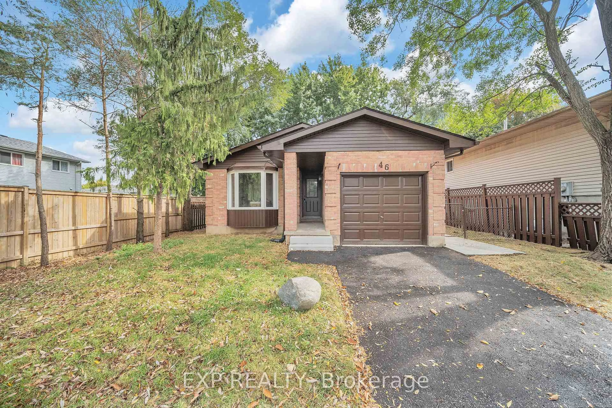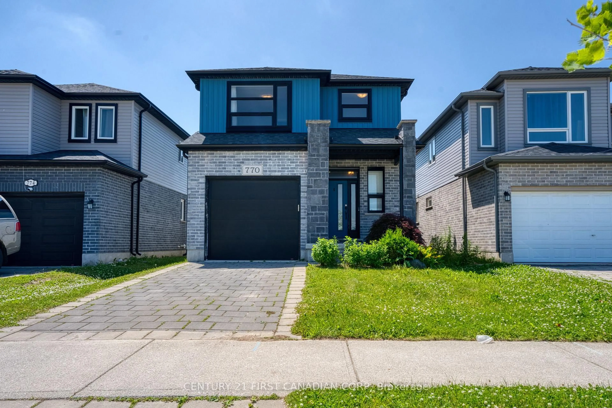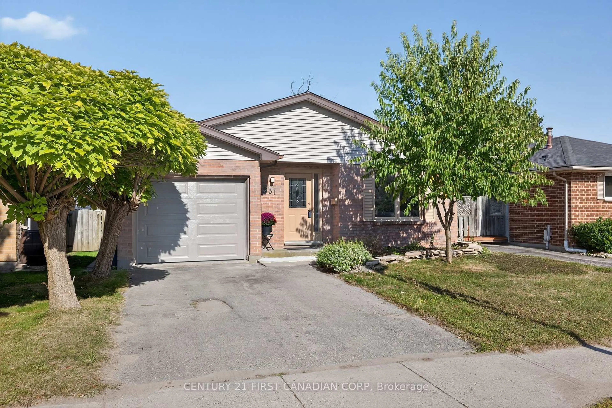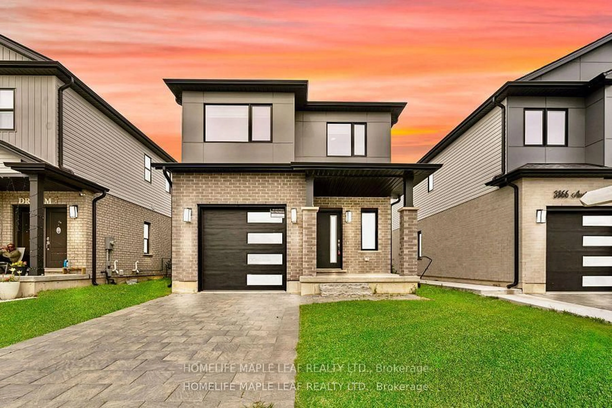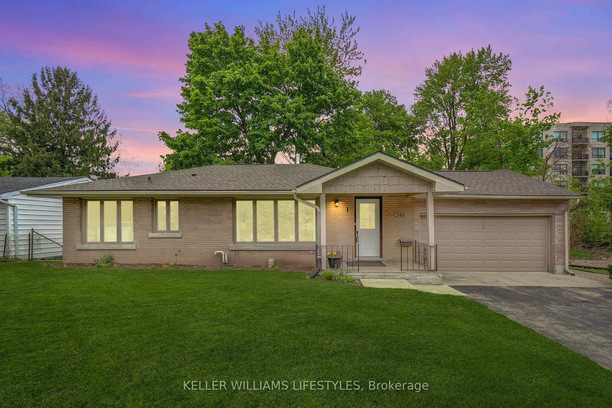Luxury meets lifestyle in this stunning home, where every detail has been thoughtfully updated for modern living. The showpiece chef's kitchen steals the spotlight with a massive island, prep sink, beverage centre, and custom cabinetry that is as functional as it is beautiful. The open-concept main floor is designed for connection - gather by the fireplace, host unforgettable dinners, or simply enjoy the seamless flow of space. Upstairs, retreat to three bright bedrooms and a spa-inspired bath, while the third level expands your possibilities with a versatile family room, additional bedroom, and full bath. The lower level is a blank canvas ready to become your dream gym, theatre, or workshop. With extensive updates to windows, doors, mechanicals, flooring, and baths, this home is completely move-in ready. Outside, your private backyard oasis is perfect for quiet mornings or lively summer nights. All this in a prime location near London Health Sciences Centre, shopping, schools, and more. This isn't just a home - its where style and sophistication come to life. Welcome Home!
Inclusions: Fridge, Stove, Dishwasher, Microwave, Wine Fridge, Water Heater
