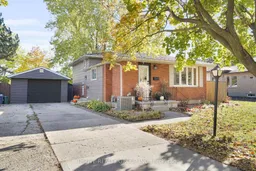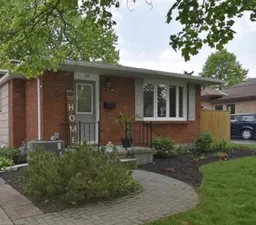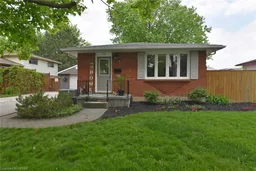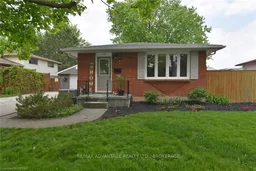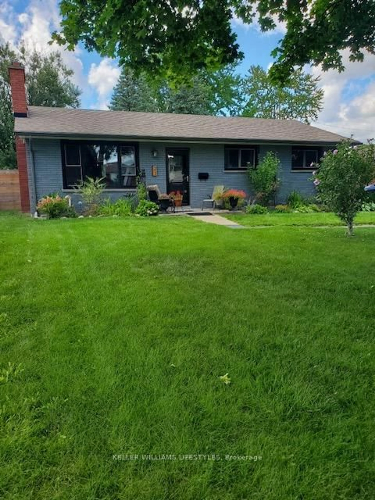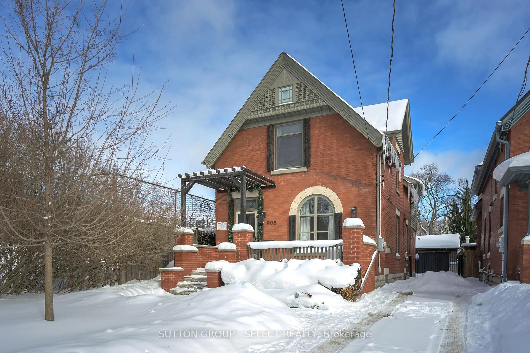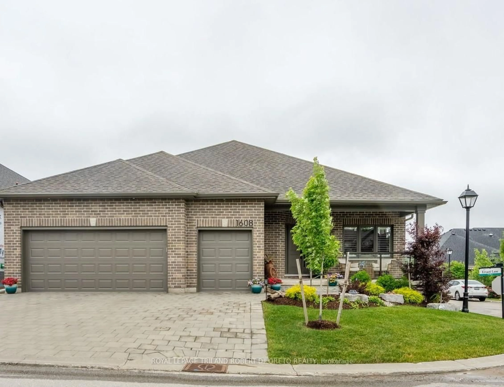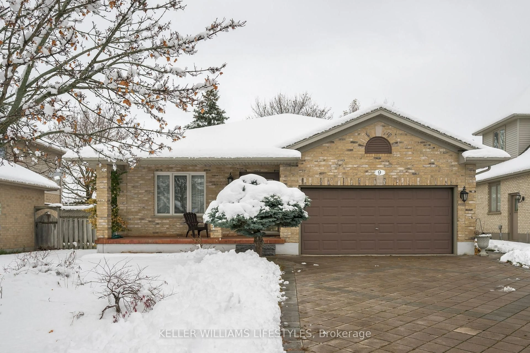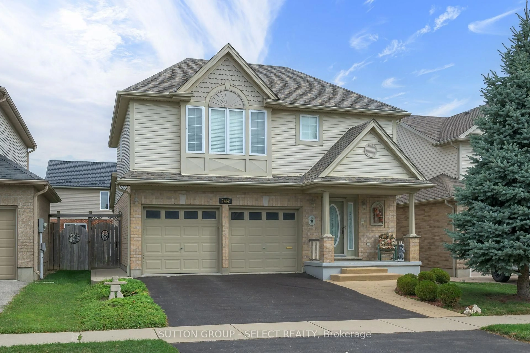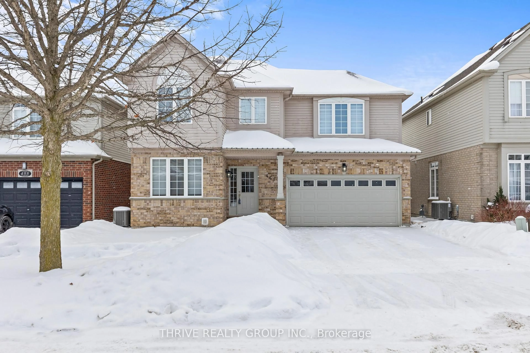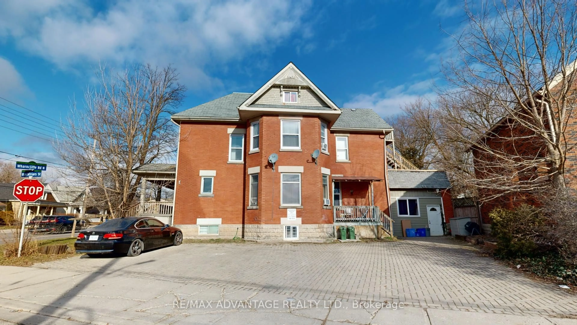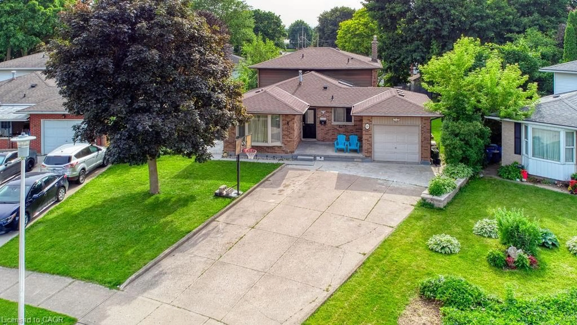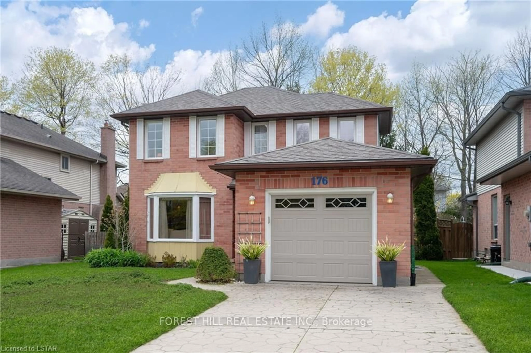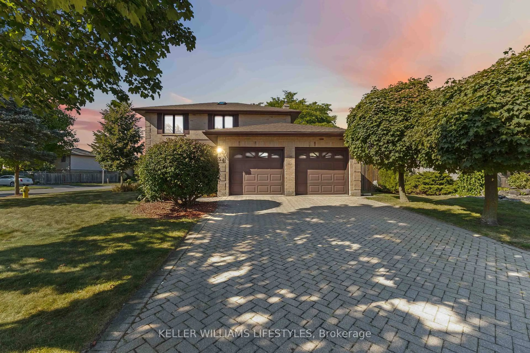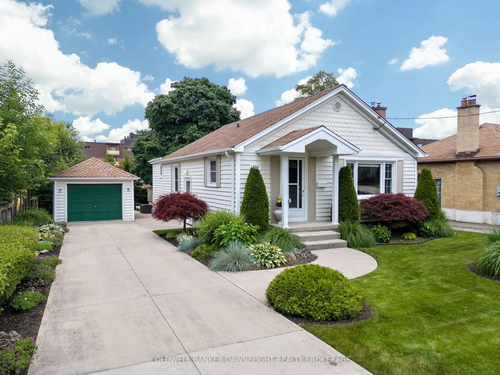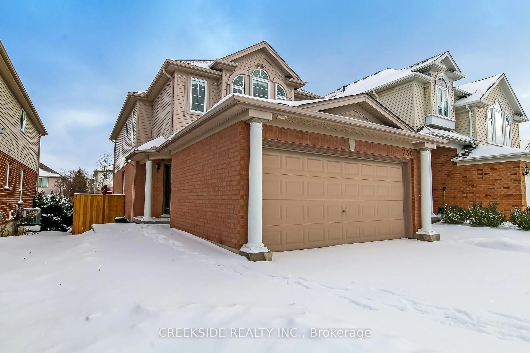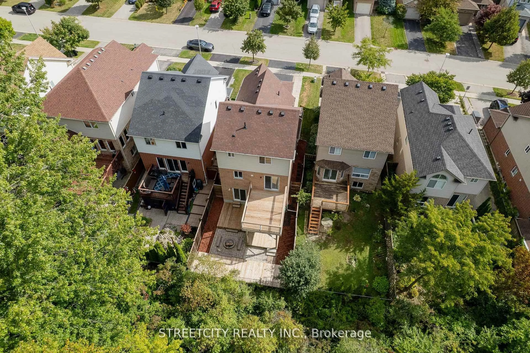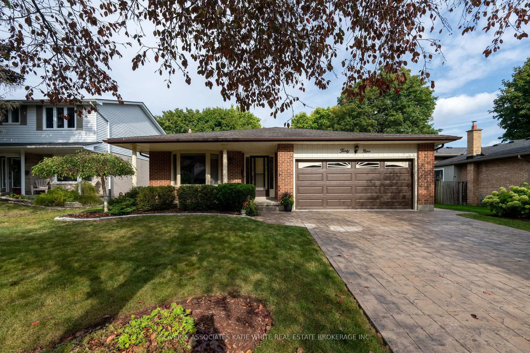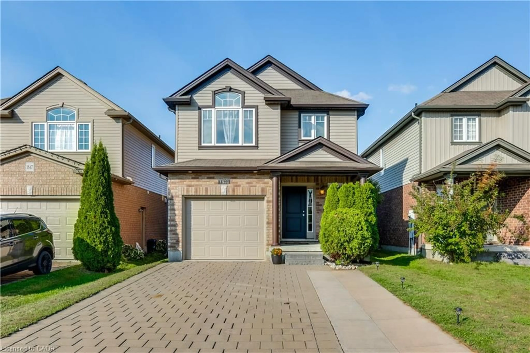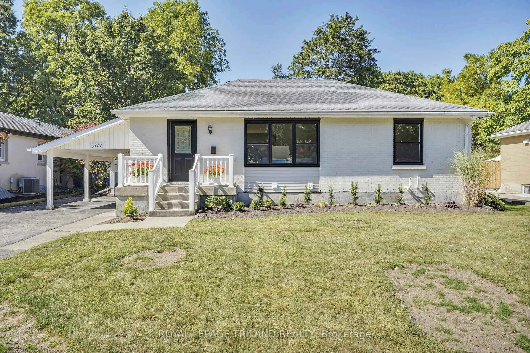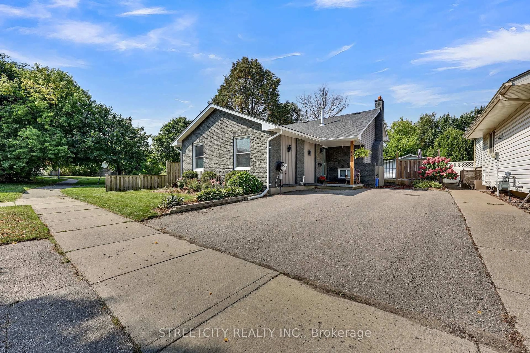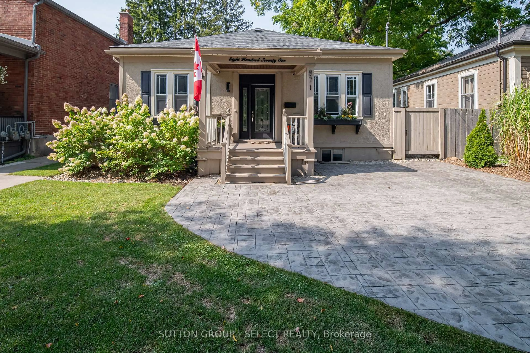Discover this beautifully maintained 3+1 bedroom backsplit in sought-after Norton Estates, perfectly positioned just steps from an elementary school and park on a quiet cul-de-sac. Set on a large, landscaped lot, this property features an oversized garage with hydro and a private fenced yard (55 ft x 117 ft) complete with a stone patio - ideal for outdoor entertaining. Inside, you'll find a crisp, clean, and inviting interior with an updated modern kitchen, stainless appliances, and fresh flooring flowing throughout the main level and upper bedrooms. Entertaining made easy, with your own custom bar area, featuring a wet bar and fridge. Great potential for a Granny Suite in the separately accessed, lower level. Plumbing and electrical rough ins are in place, and the unit has fire and sound proofed walls. Plans for an ARU available to interested Buyers. The big ticket items are checked off with this property, offering you comfort and peace of mind. This is a wonderful home in a great area with lovely neighbours - the perfect place to settle in and enjoy.
Inclusions: 2 Fridges (One in Kitchen one in Garage) Stove, Dishwasher, Microwave, Bar Fridge, Washer, Dryer, all blinds and window coverings, garage door opener and remotes, all TV brackets.
