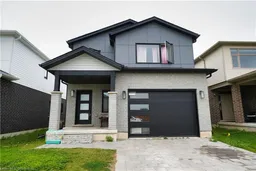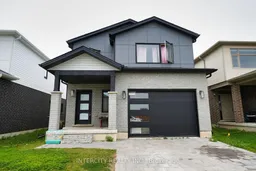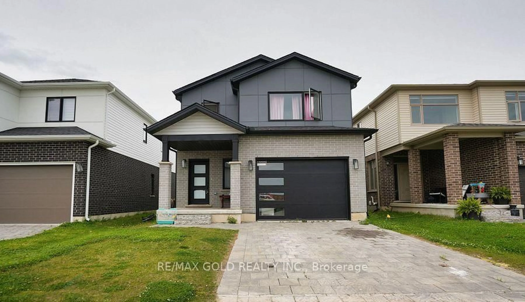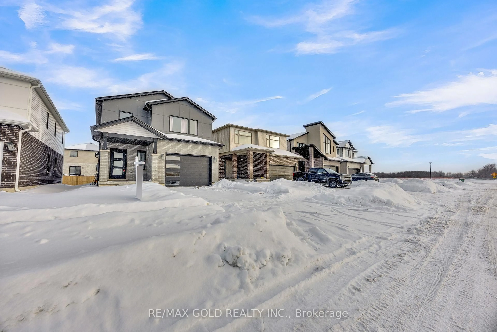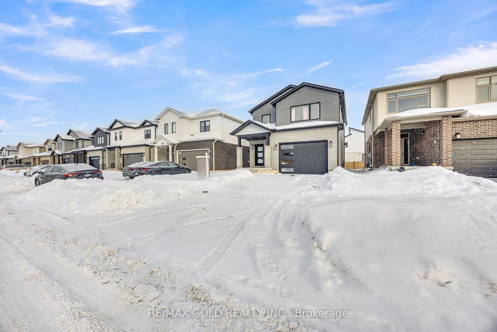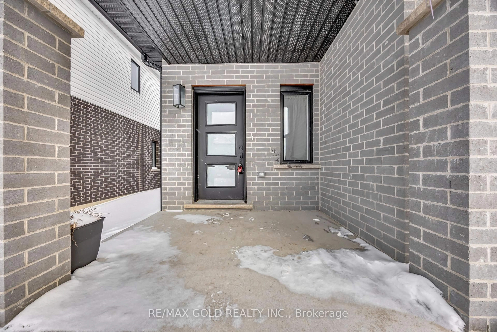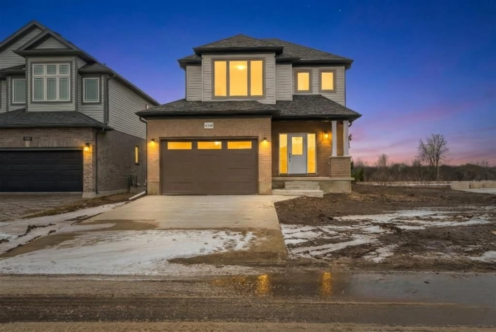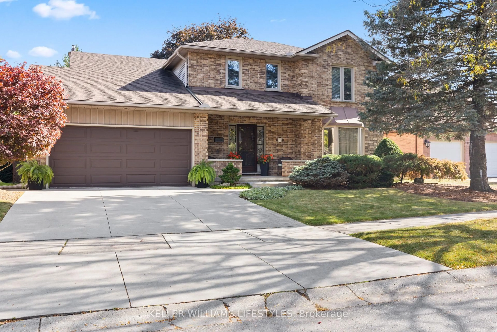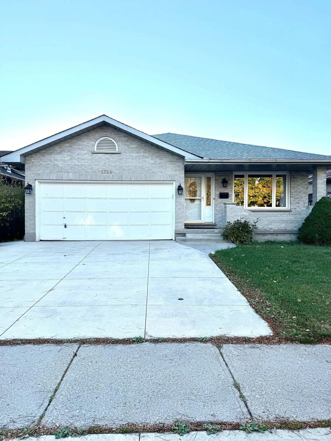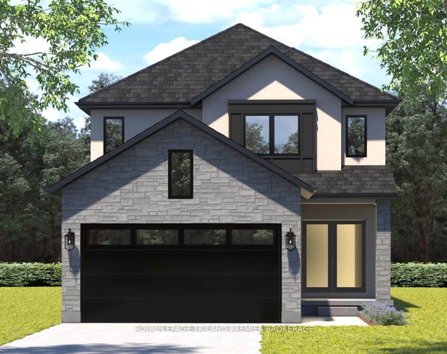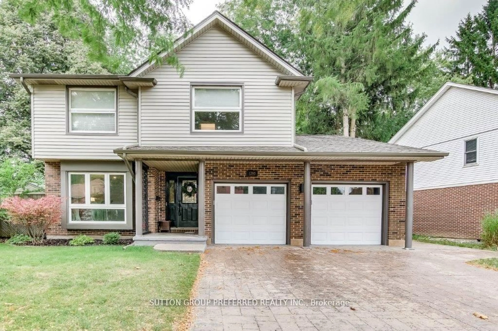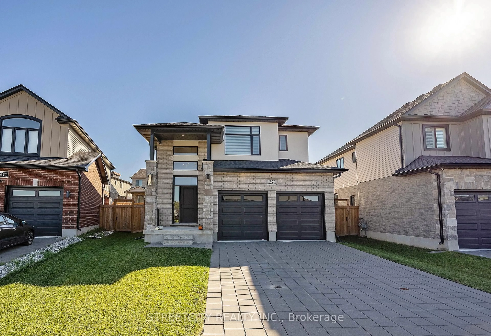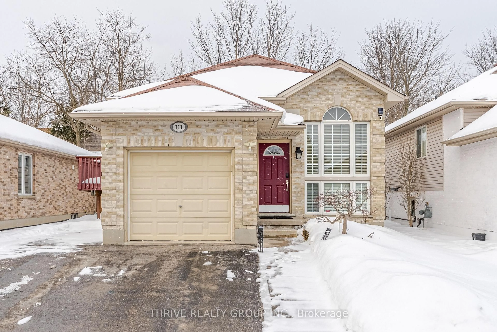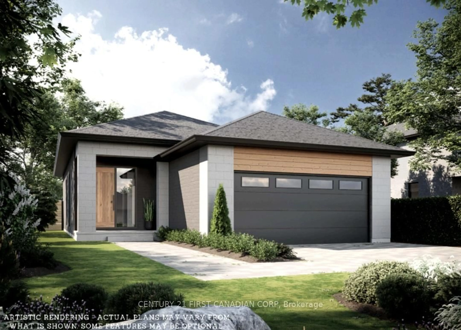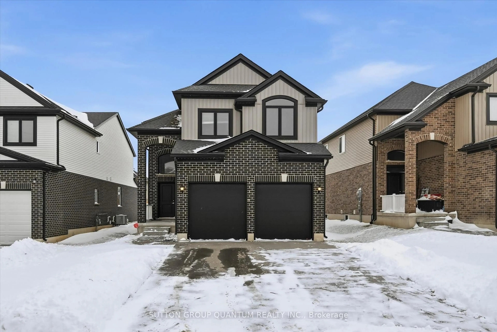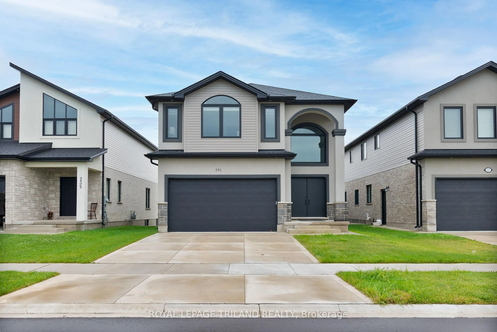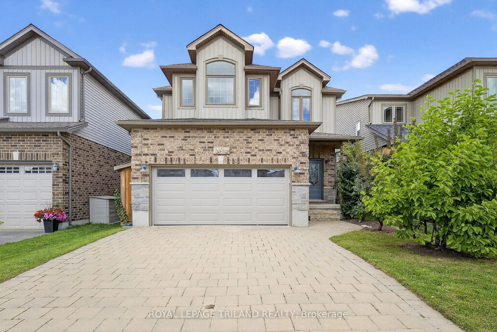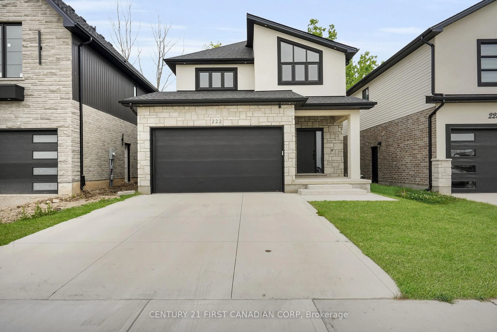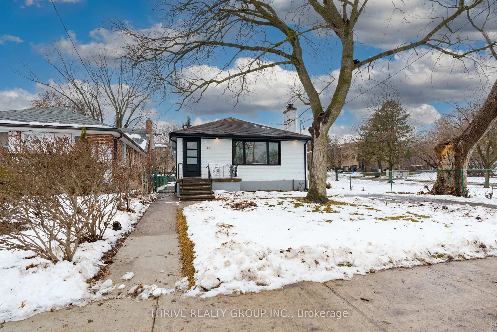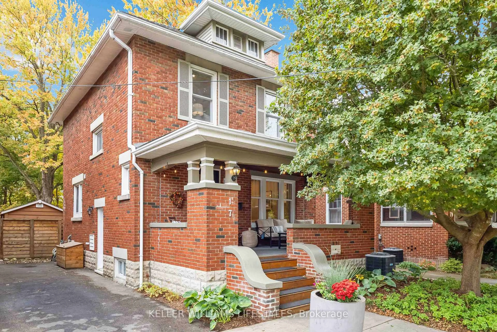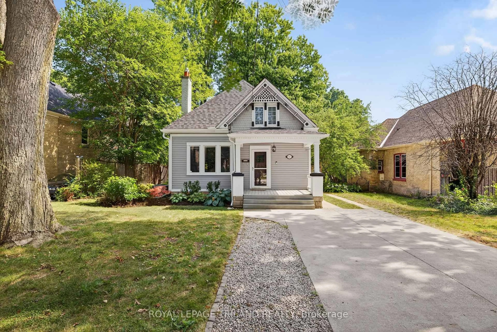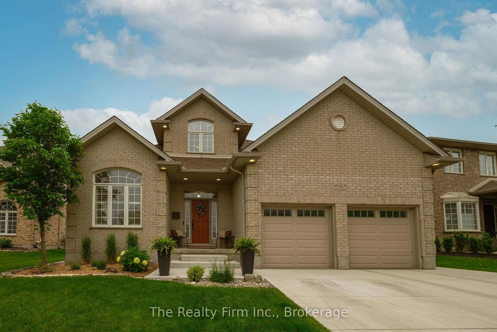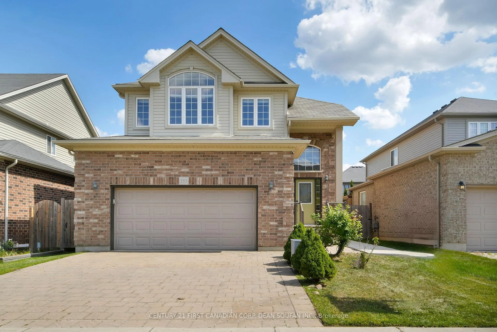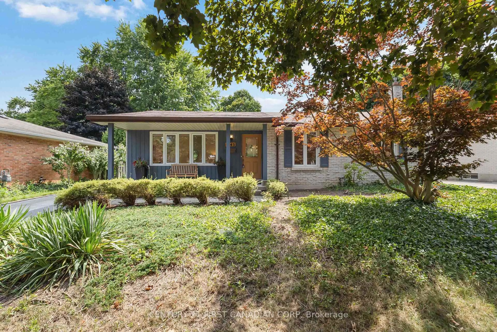259 Byers St, London South, Ontario N6L 0J2
Contact us about this property
Highlights
Estimated valueThis is the price Wahi expects this property to sell for.
The calculation is powered by our Instant Home Value Estimate, which uses current market and property price trends to estimate your home’s value with a 90% accuracy rate.Not available
Price/Sqft$437/sqft
Monthly cost
Open Calculator
Description
Welcome to this stunning around 3 years old detached home located in the highly desirable Middleton area of London, ON. Featuring 9-ft ceilings and a bright open-concept main floor, this home seamlessly connects the living, dining, and chef-inspired kitchen-perfect for everyday living and entertaining. Large windows flood the space with natural light, creating a warm and inviting atmosphere. The upper level offers a spacious primary bedroom retreat with a luxurious ensuite and walk-in closet, along with two generously sized bedrooms and a full bathroom. Additional highlights include convenient main-floor laundry, a large backyard, and a separate garage entrance offering future basement development potential. Stylishly designed with energy-efficient features, this home delivers exceptional comfort, functionality, and value, all within close proximity to shopping, dining, and quick access to Hwy 401 & 402.
Property Details
Interior
Features
Exterior
Features
Parking
Garage spaces 1
Garage type Attached
Other parking spaces 4
Total parking spaces 5
Property History
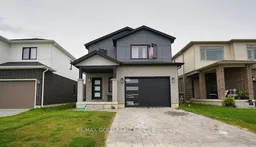 38
38