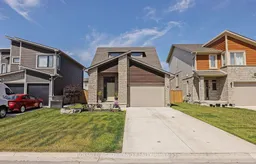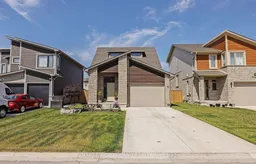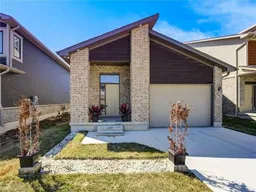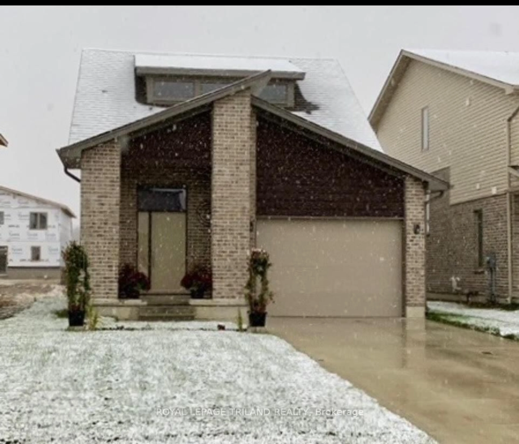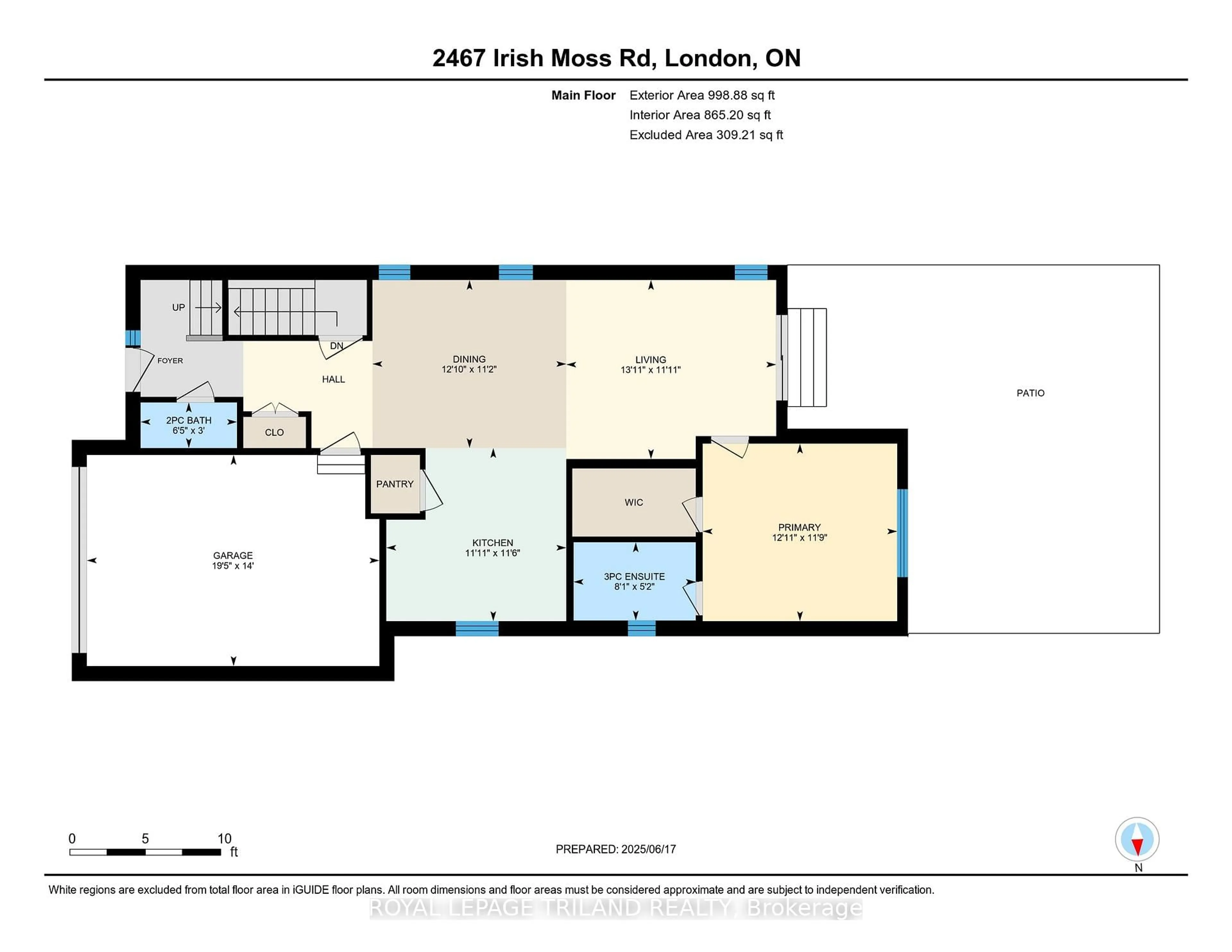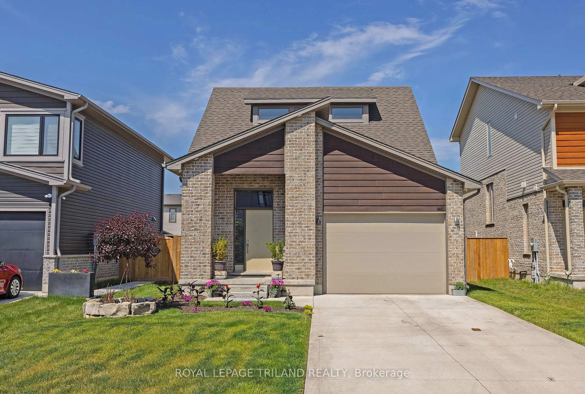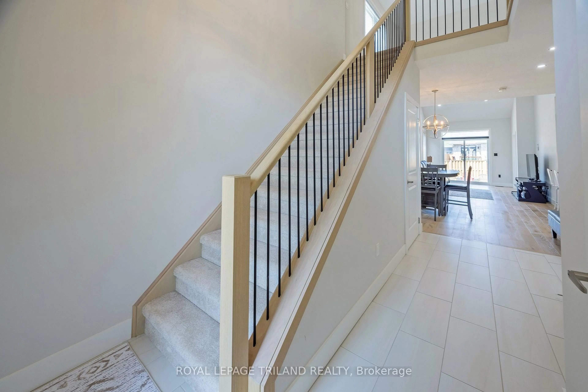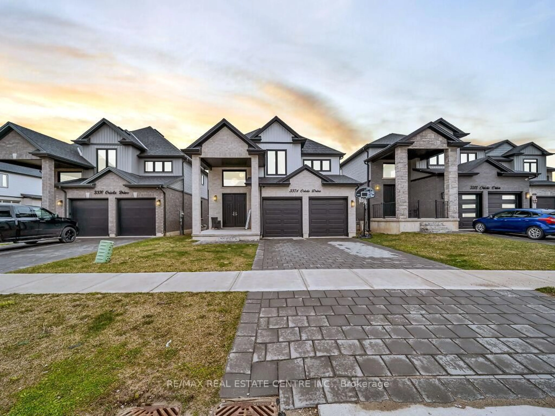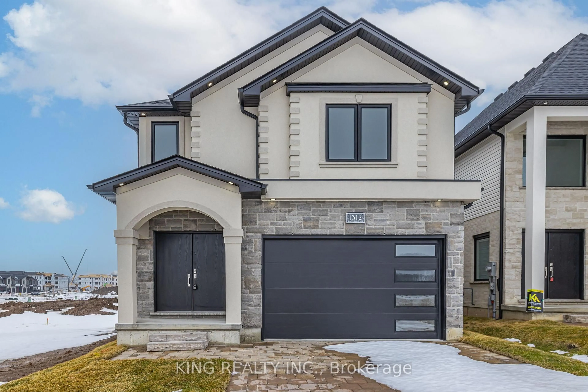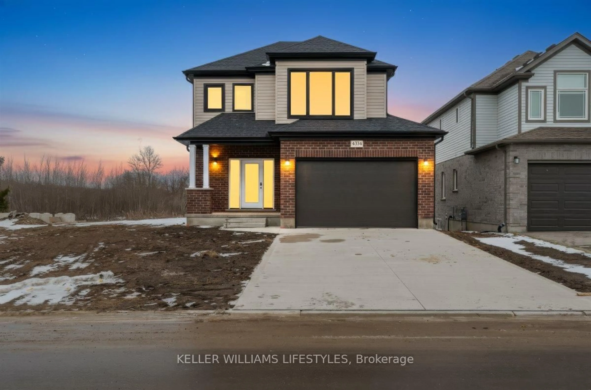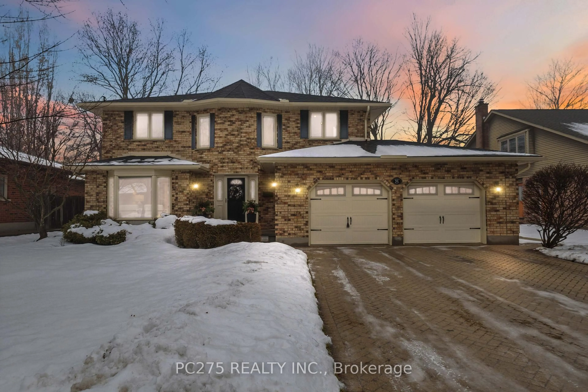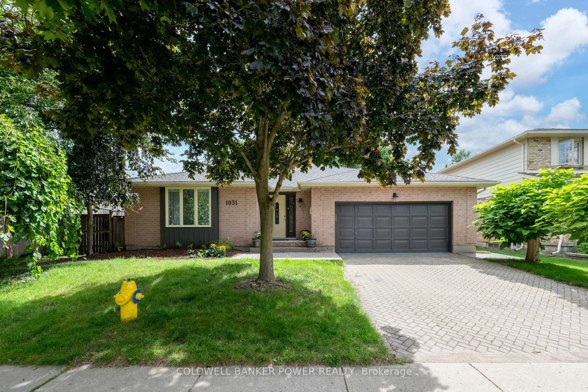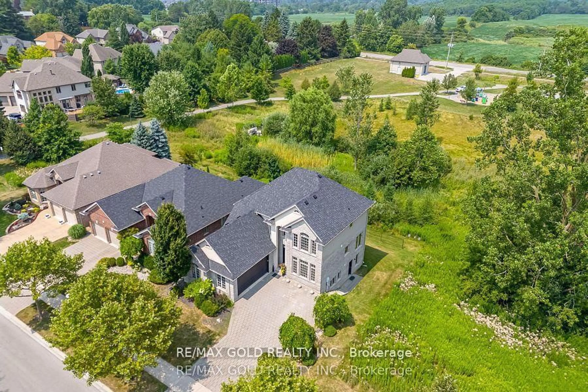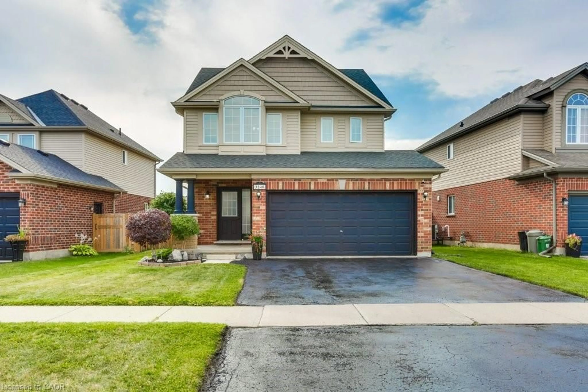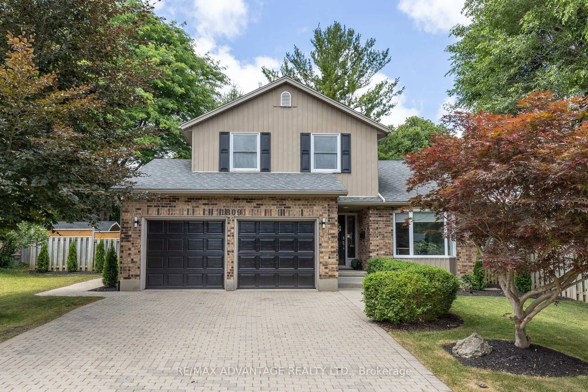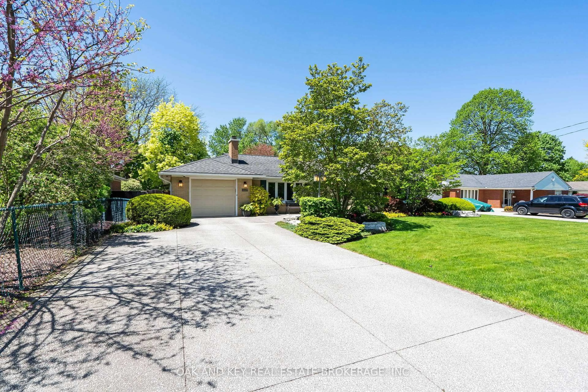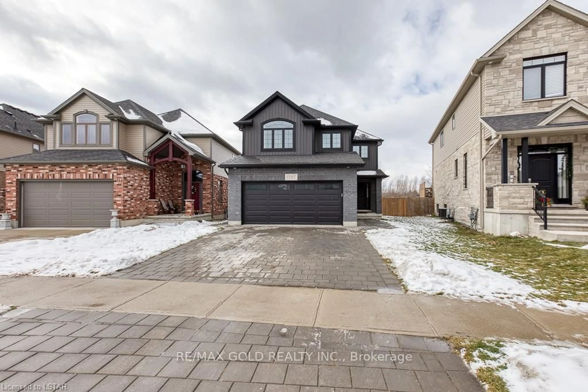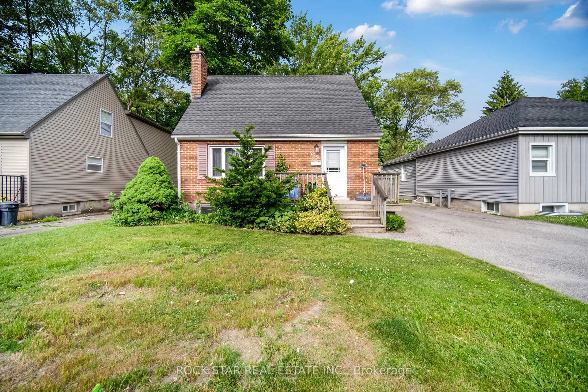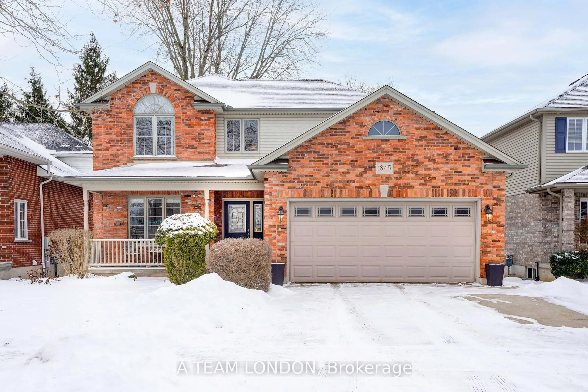2467 Irish Moss Rd, London South, Ontario N6M 0A2
Contact us about this property
Highlights
Estimated valueThis is the price Wahi expects this property to sell for.
The calculation is powered by our Instant Home Value Estimate, which uses current market and property price trends to estimate your home’s value with a 90% accuracy rate.Not available
Price/Sqft$437/sqft
Monthly cost
Open Calculator
Description
I am delighted to present a truly exceptional large bungaloft, ideally situated in the highly sought-after, family-friendly Summerside community. This beautiful home offers an impressive 2400 square feet of finished living space, featuring 4 spacious bedrooms and 3 well-appointed bathrooms. The main floor boasts elegant engineered hardwood floors throughout, an open-concept layout, and stunning vaulted ceilings that create a bright and airy atmosphere. You'll find a luxurious primary bedroom on the main floor, complete with a private en-suite bathroom and a convenient walk-in closet. Upstairs, discover another comfortable bedroom, a four-piece bathroom, and a gorgeous loft space that overlooks the main floor, providing a versatile area for relaxation or entertainment. The recently completed, fully finished basement expands your living options with two additional bedrooms, each featuring extra-large windows for ample natural light, and a fantastic rec room with a wet bar perfect for hosting gatherings! This wonderful family-friendly neighborhood provides easy access to an array of amenities, including schools, parks, restaurants, White Oaks Mall, scenic trails, and the hospital. Its close proximity to Highways 401 and 402 makes commuting a breeze.
Property Details
Interior
Features
Main Floor
Living
3.62 x 4.24Dining
3.4 x 3.92Kitchen
3.5 x 3.64Primary
3.59 x 3.933 Pc Ensuite
Exterior
Features
Parking
Garage spaces 2
Garage type Attached
Other parking spaces 2
Total parking spaces 4
Property History
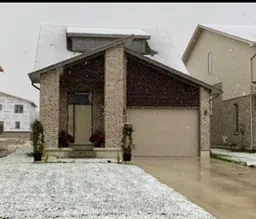 47
47