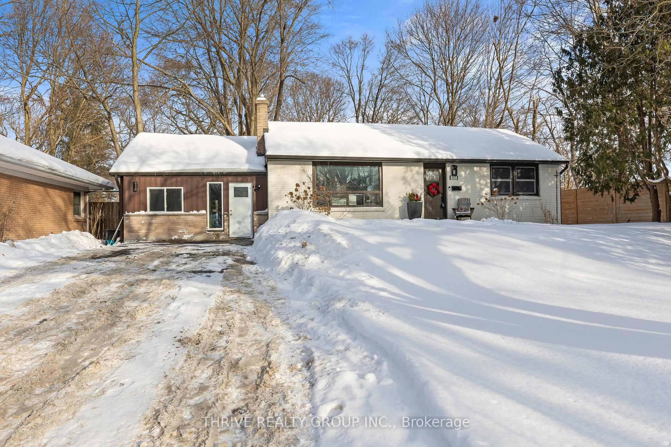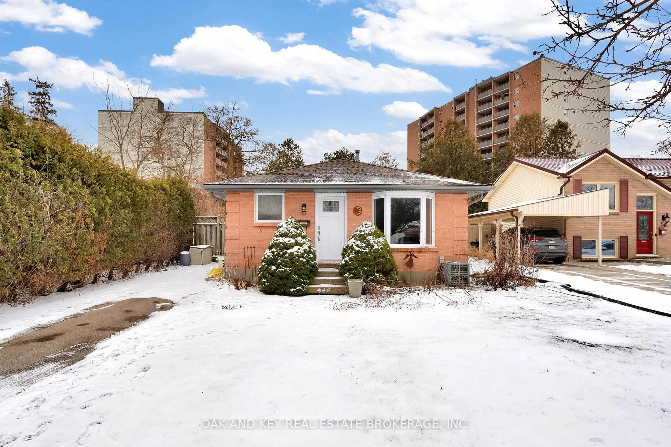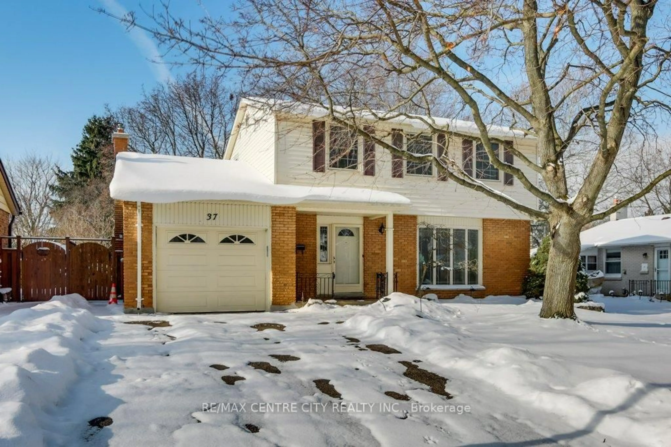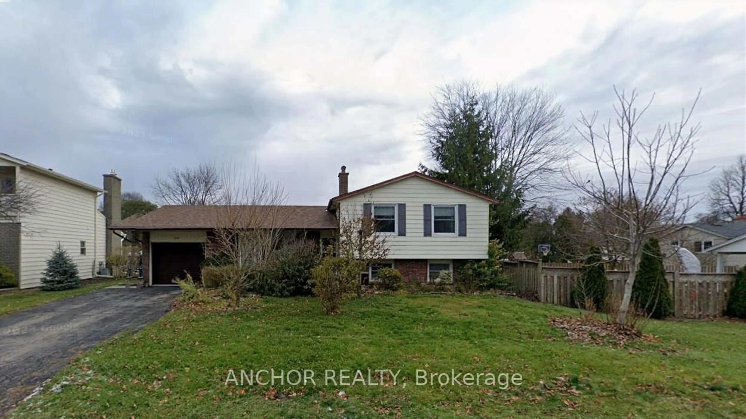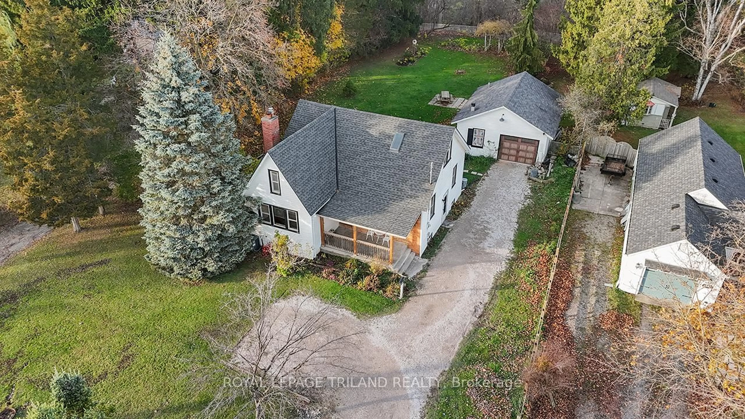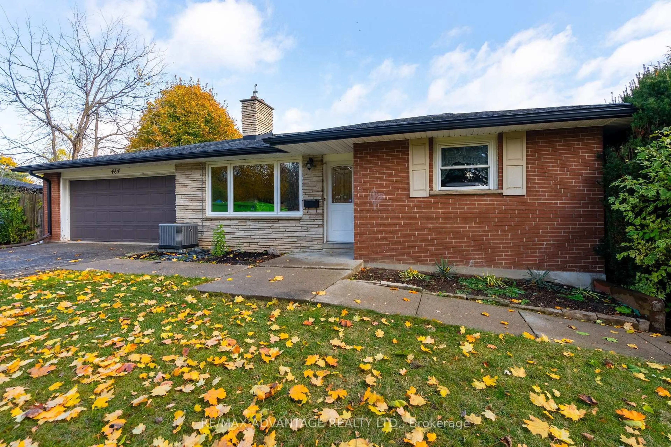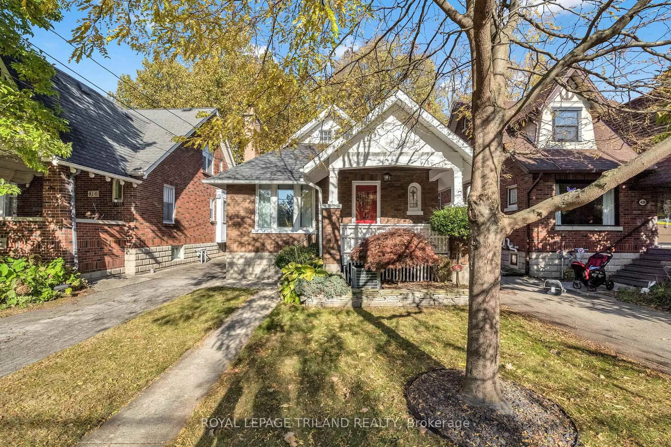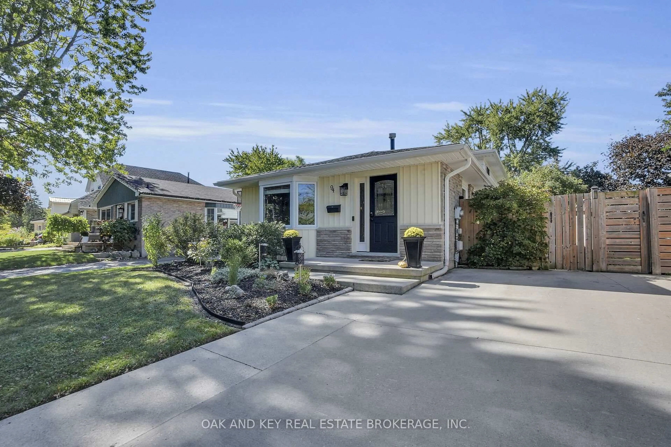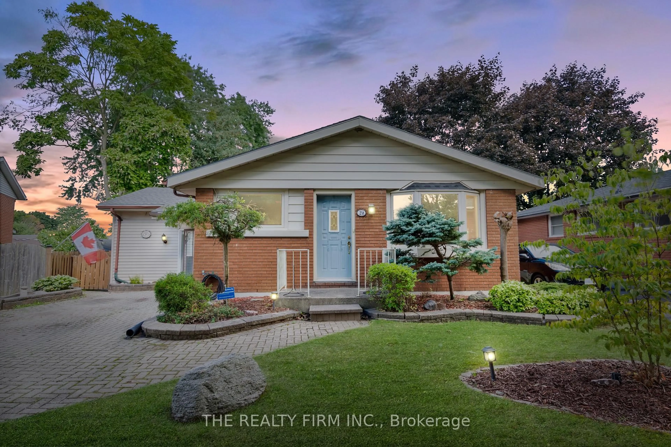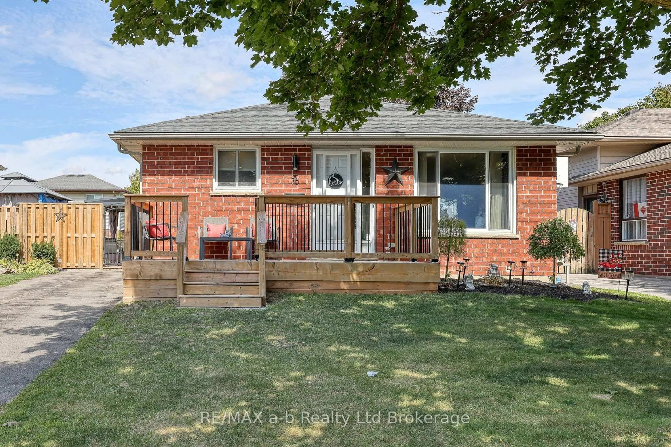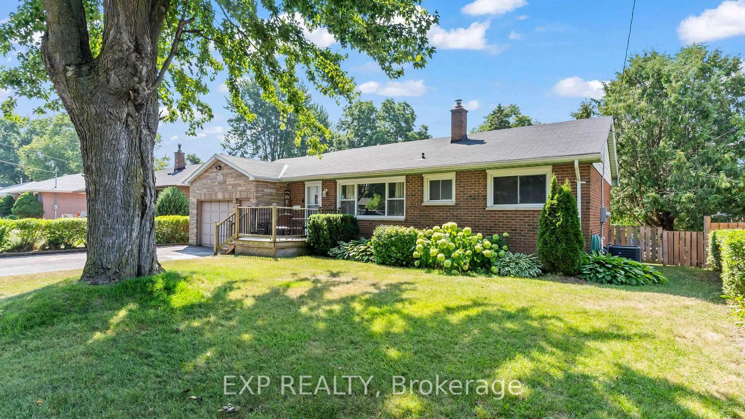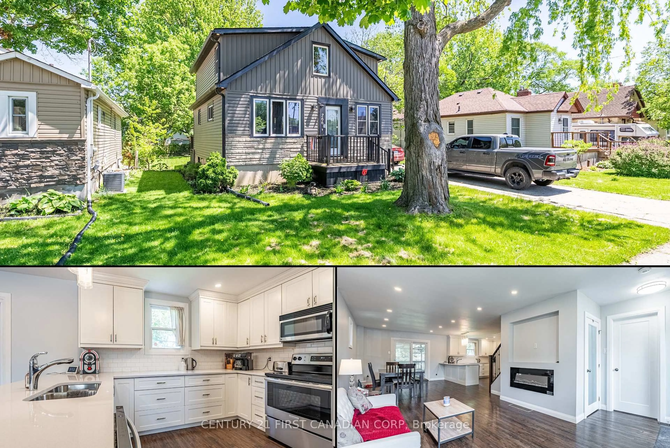Charming All-Brick 2.5-Storey Home with In-Law Suite (SEPARATE ENTRANCE) and Detached Garage Workshop. Welcome to this beautifully updated 2,012 sq. ft. all-brick home, which seamlessly blends timeless charm with modern comfort. Just three houses from Kiwanis Park North, this home enjoys a peaceful, non-through street with direct access to the city's path system-perfect for walking, biking, and enjoying the outdoors every day. Inside, discover a bright and inviting main floor featuring a comfortable living room, formal dining area, kitchen, laundry room, and a convenient 2-piece bath. Back doors open to a fully fenced backyard with a dedicated dog run, great for kids and pets alike. Upstairs, you'll find three spacious bedrooms and a beautifully renovated 5-piece bathroom with dual sinks and an abundance of natural light. The third-level loft is a hidden gem, currently used as a sound studio and exercise space, with its own high-efficiency heat pump for year-round comfort. Downstairs, a professionally finished in-law suite (2021) provides extra flexibility for extended family or guests, complete with private laundry hookups. Outside, enjoy morning coffee on your sunny south-facing porch, and make the most of the large detached garage with workshop area, laneway parking for three, and an in-ground sprinkler system. FULLY UPDATED CENTURY HOME. Major updates include a new roof (2019), attic heat pump (2019), windows (2016), upgraded electrical and plumbing, and a brand-new owned water tank (2025). With three separate hydro meters for the main home, suite, and garage, this property offers exceptional value and versatility. Steps from Kiwanis Park's splash pad, baseball diamond, playground, and trails-this is a move-in-ready home in an unbeatable location. MPAC AVM SHOWING THIS HOME IS BEING SOLD AT A GREAT VALUE FOR A LARGE MULTI-FAMILY HOME.
Inclusions: 2* Fridge, 2* Stove, 2*Dishwasher, Washer Dryer,
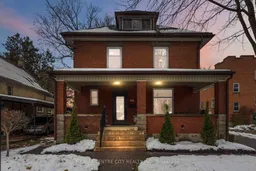 47
47

