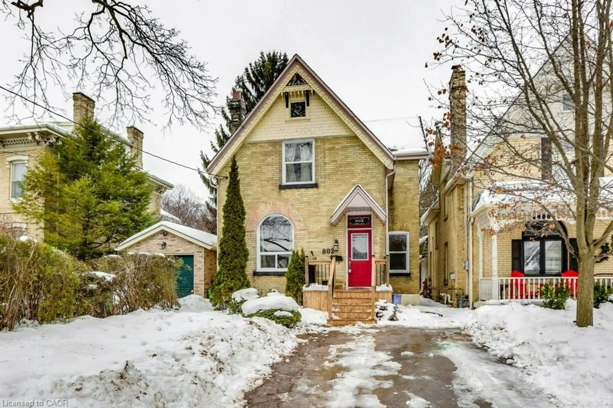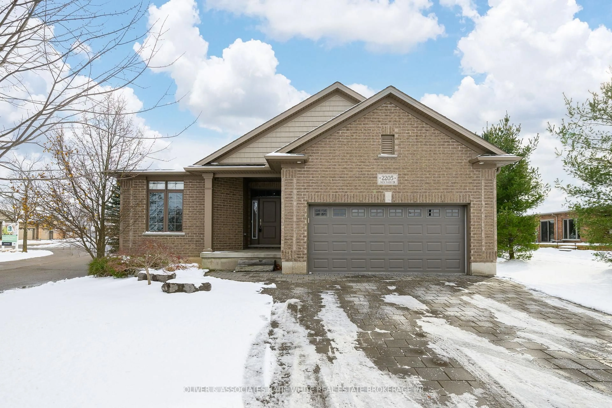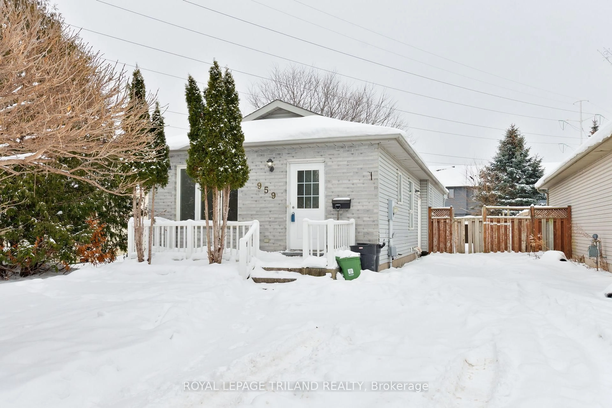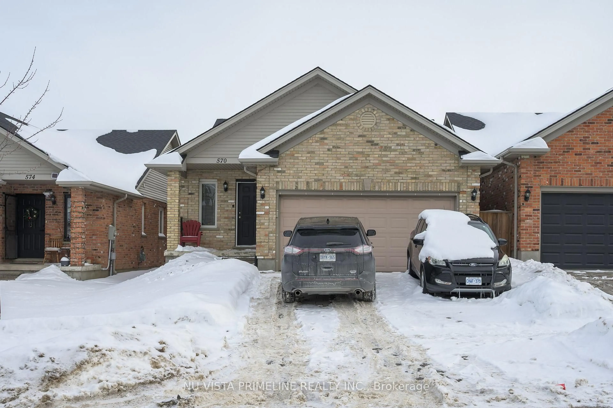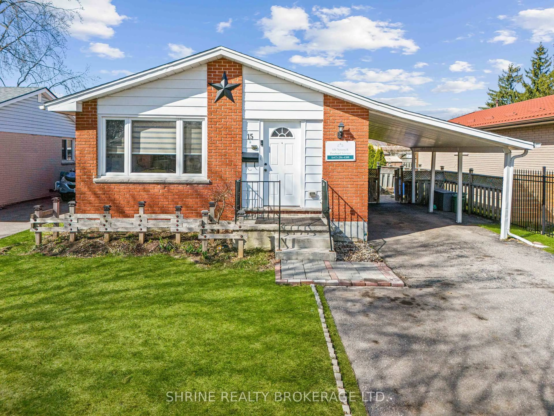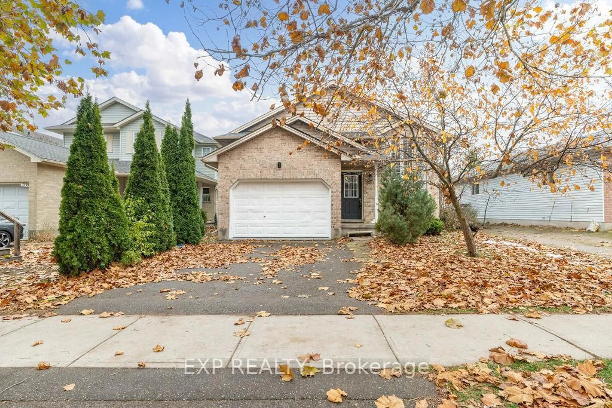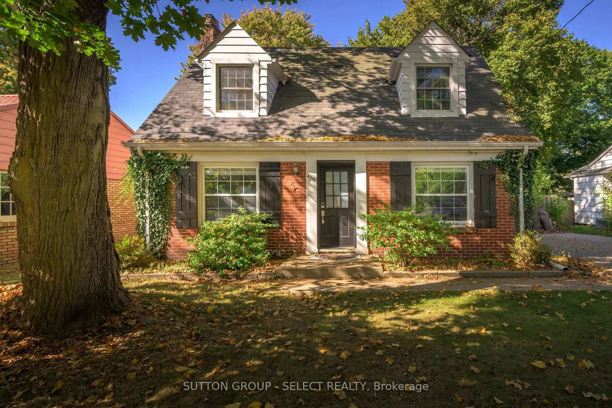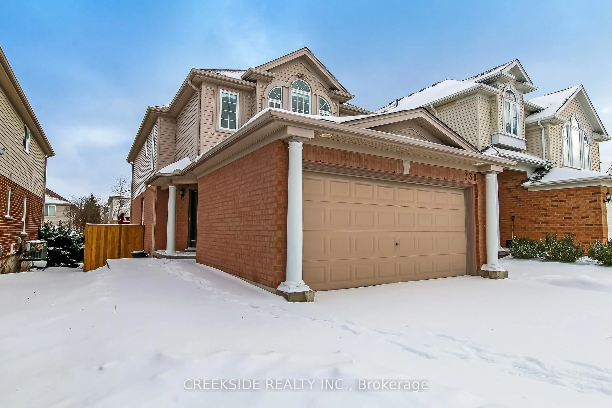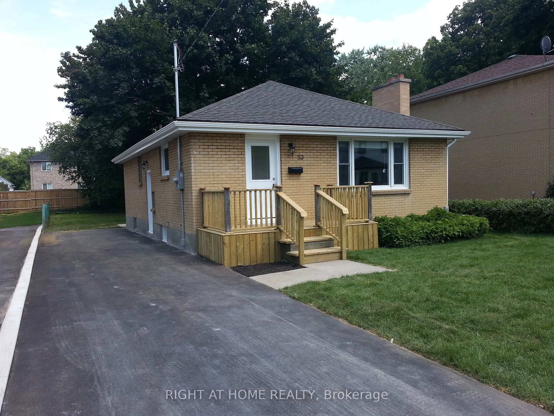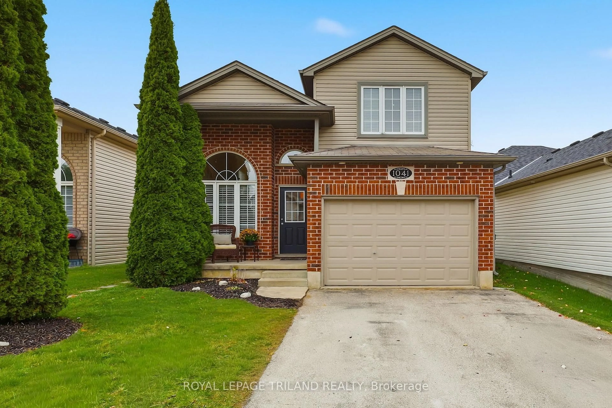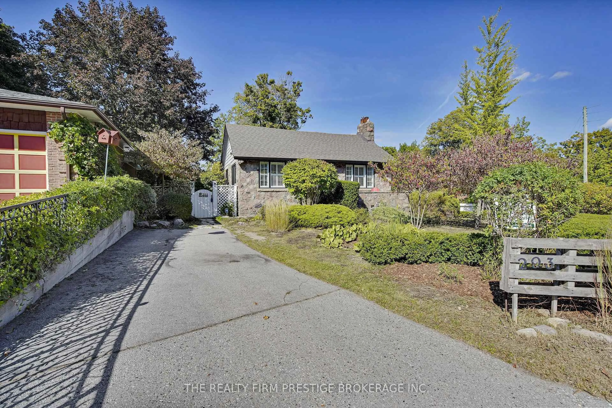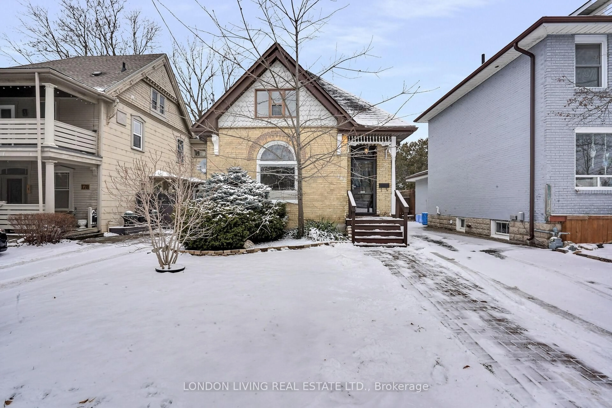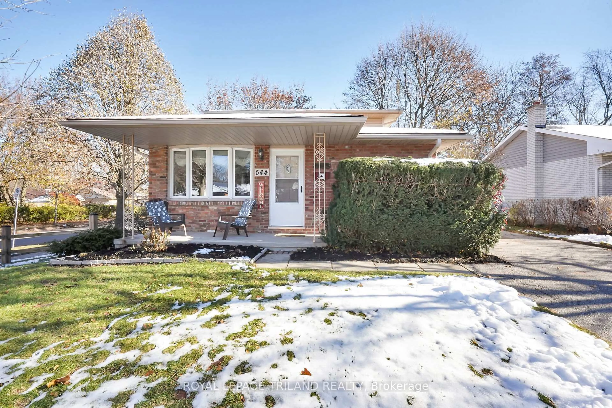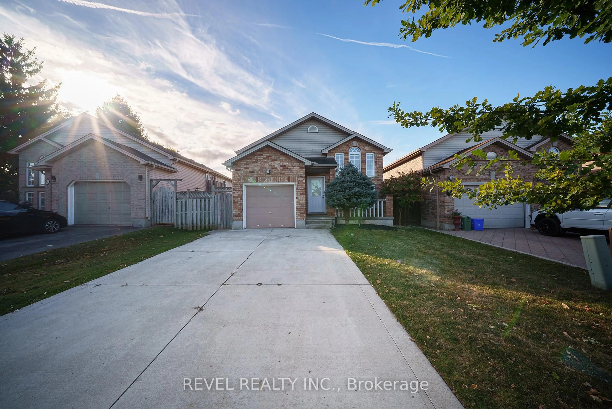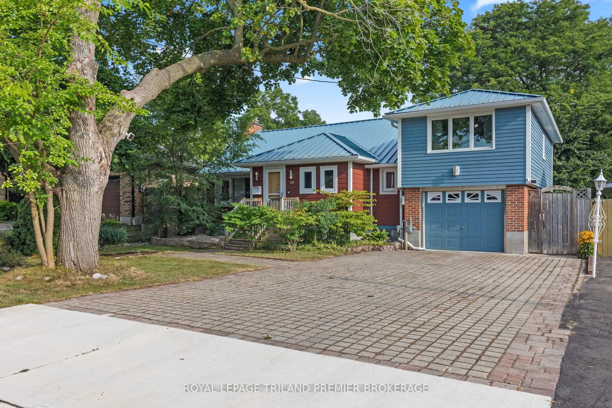Discover this beautifully maintained home in the desirable Beaverbrook area, offering the perfect blend of comfort and style. Featuring 3 good size bedrooms and 3 bathrooms, it's ideal for family living. The main floor shines with elegant hardwood and tile flooring, with plush carpeting only on the stairs for easy maintenance and a pristine appearance. The upgraded kitchen, complete with quartz countertops, stylish backsplash, and a gas stove, provides a modern and functional space for cooking and entertaining. The finished basement offers extra living space, perfect for a family room or entertainment area. Step outside to the inviting deck and fenced backyard, ideal for outdoor activities and relaxation. Situated in a friendly neighborhood with nearby shopping, this home combines convenience and community. With a one-car garage and a generous yard, this property presents a wonderful opportunity for comfortable, easy living in a fantastic location.
Inclusions: Refrigerator, Gas stove, Dishwasher, Washer & Dryer, Garage door remote, Window coverings
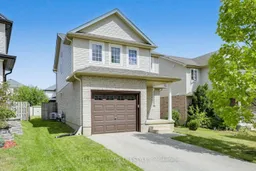 30
30

