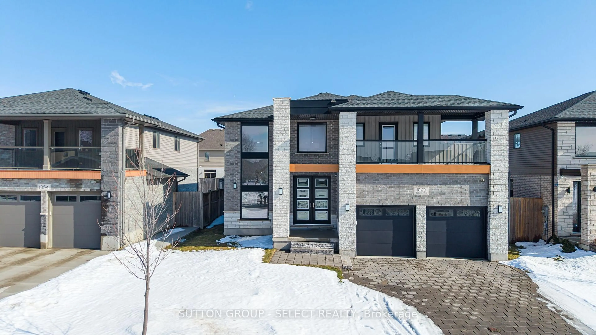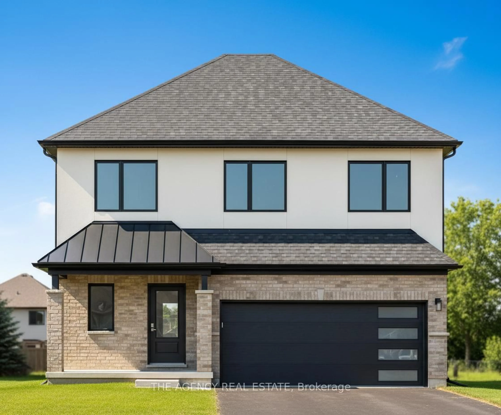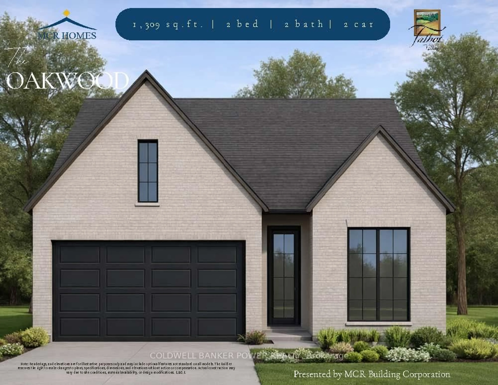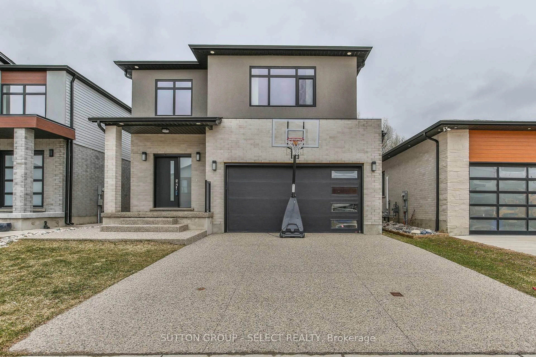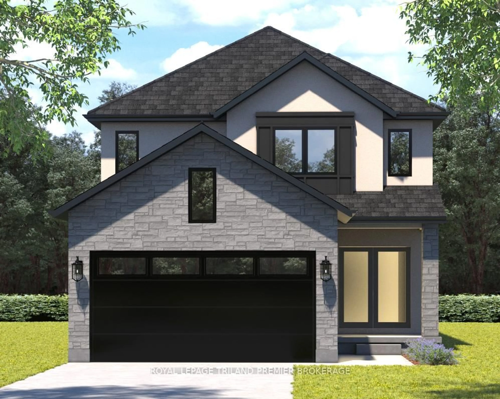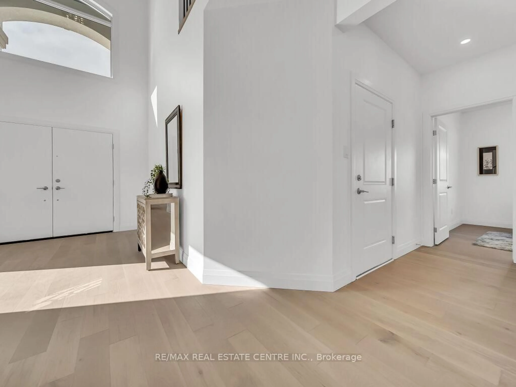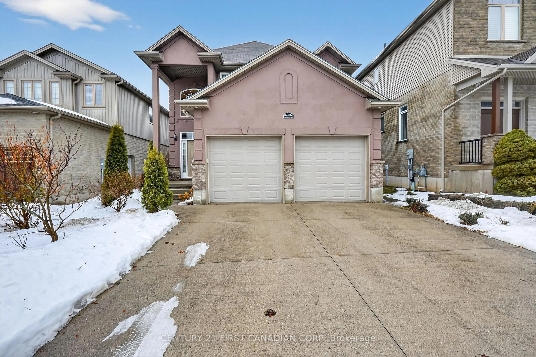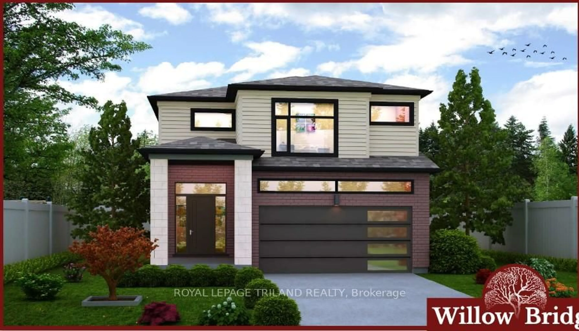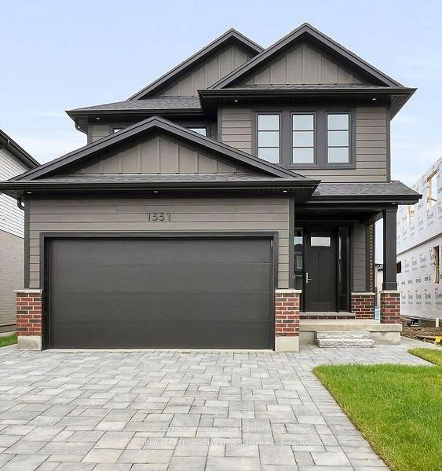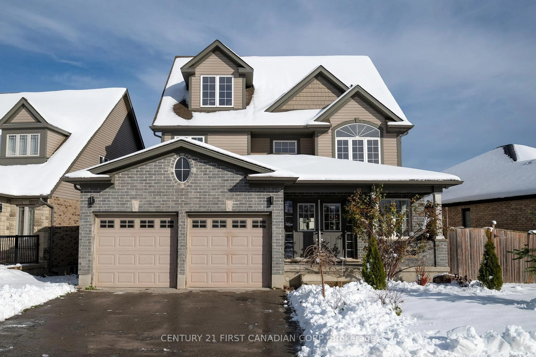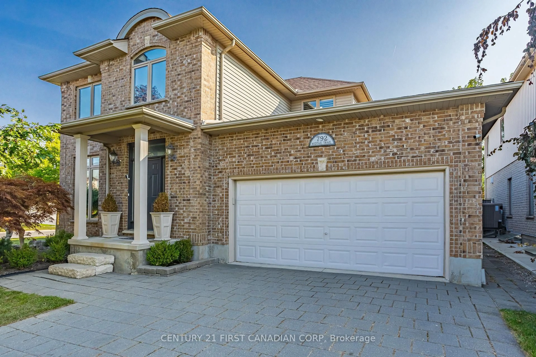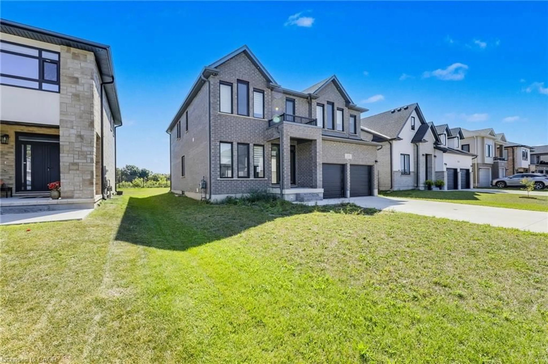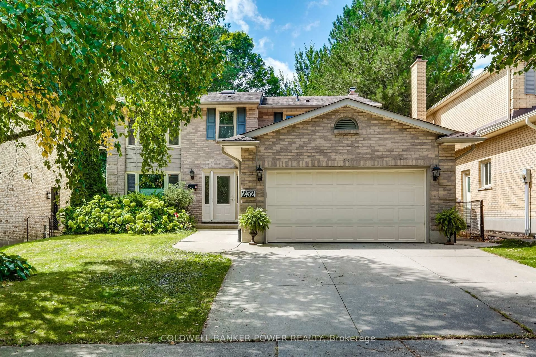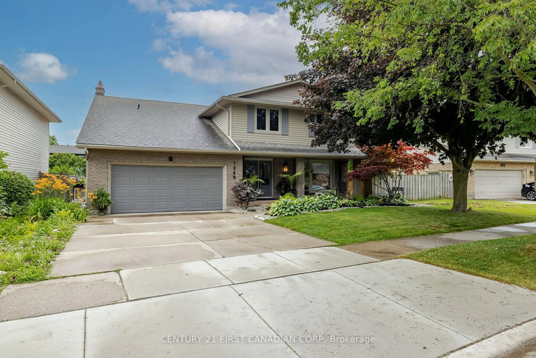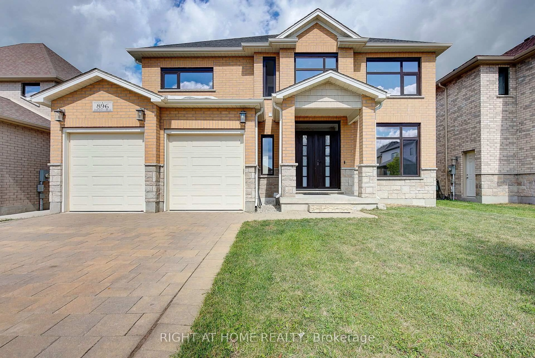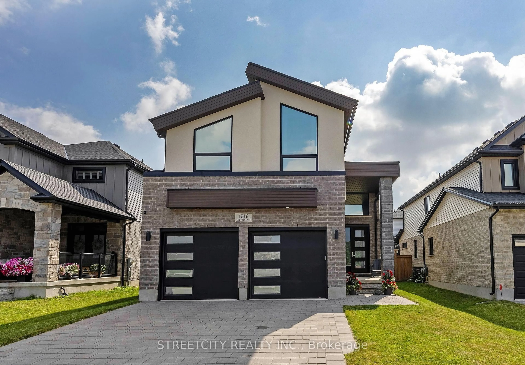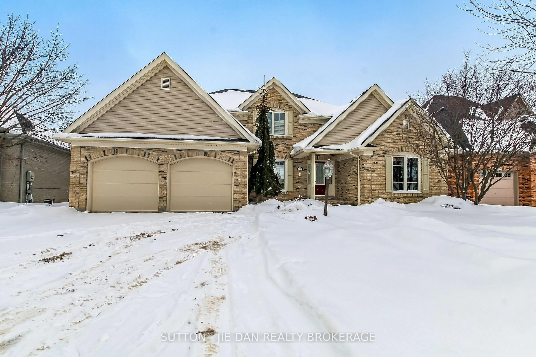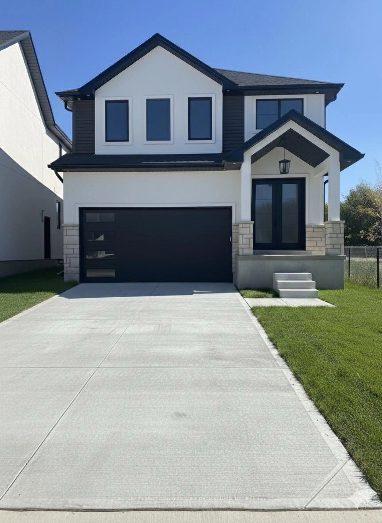Welcome to 3054 Heardcreek Trail, an exceptional home nestled in a desirable neighbourhood in London. This property showcases natural lighting, refined finishes, hardwood flooring on the main, and an inviting layout for modern living. From the moment you arrive, the homes curb appeal sets the tone with its elegant exterior and welcoming entryway that immediately impresses. Step inside to discover a bright and spacious open-concept floor plan that seamlessly connects the main living areas. The kitchen is a focal point, featuring a large centre island, quartz countertops, full-height cabinetry, and premium fixtures, perfect for both everyday living and entertaining. Off of the kitchen you will find a dining area to enjoy meals with family and friends. The living room features a built-in electric fireplace with a stylish accent wall, beautiful backyard views and a warm, inviting atmosphere. Upstairs, the primary offers a luxurious retreat complete with a built-in electric fireplace, a walk-in custom closet and a spa-inspired ensuite. Two additional spacious bedrooms featuring custom closets and a four piece bathroom, making it ideal for growing families. The lower level provides potential for expansion, framed and ready for its finishing touches to offer space for a recreation room or home gym, and an additional bedroom. The backyard offers plenty of space for your family to enjoy, featuring a large deck perfect for barbecues, a seating area with a covered canopy, a hot tub, built-in garden beds, and a storage shed. The fully finished garage adds more functionality, showcasing sleek epoxy flooring, built-in storage units, tire storage, a custom mud area for the kids, and parking for two vehicles. Perfectly situated in North London, this home offers it all, quiet suburban living with easy access to parks, trails, schools, shopping, and major roadways. With its thoughtful design, high-end finishes, and unbeatable location, this is more than just a home, it's a lifestyle.
Inclusions: Refrigerator, gas stove, dishwasher, washer, dryer, hot tub, Garage storage units
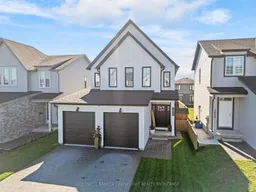 50
50

