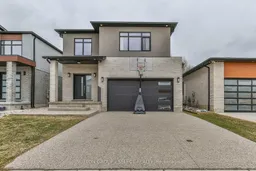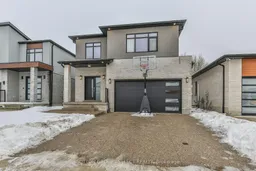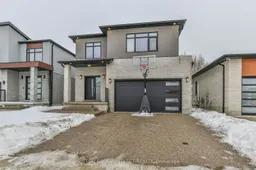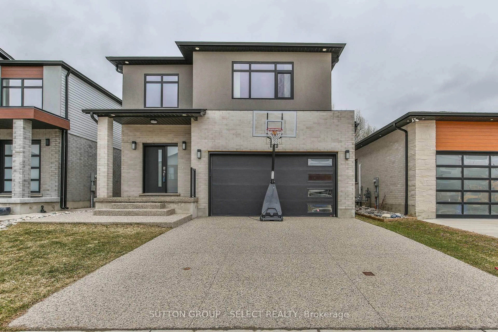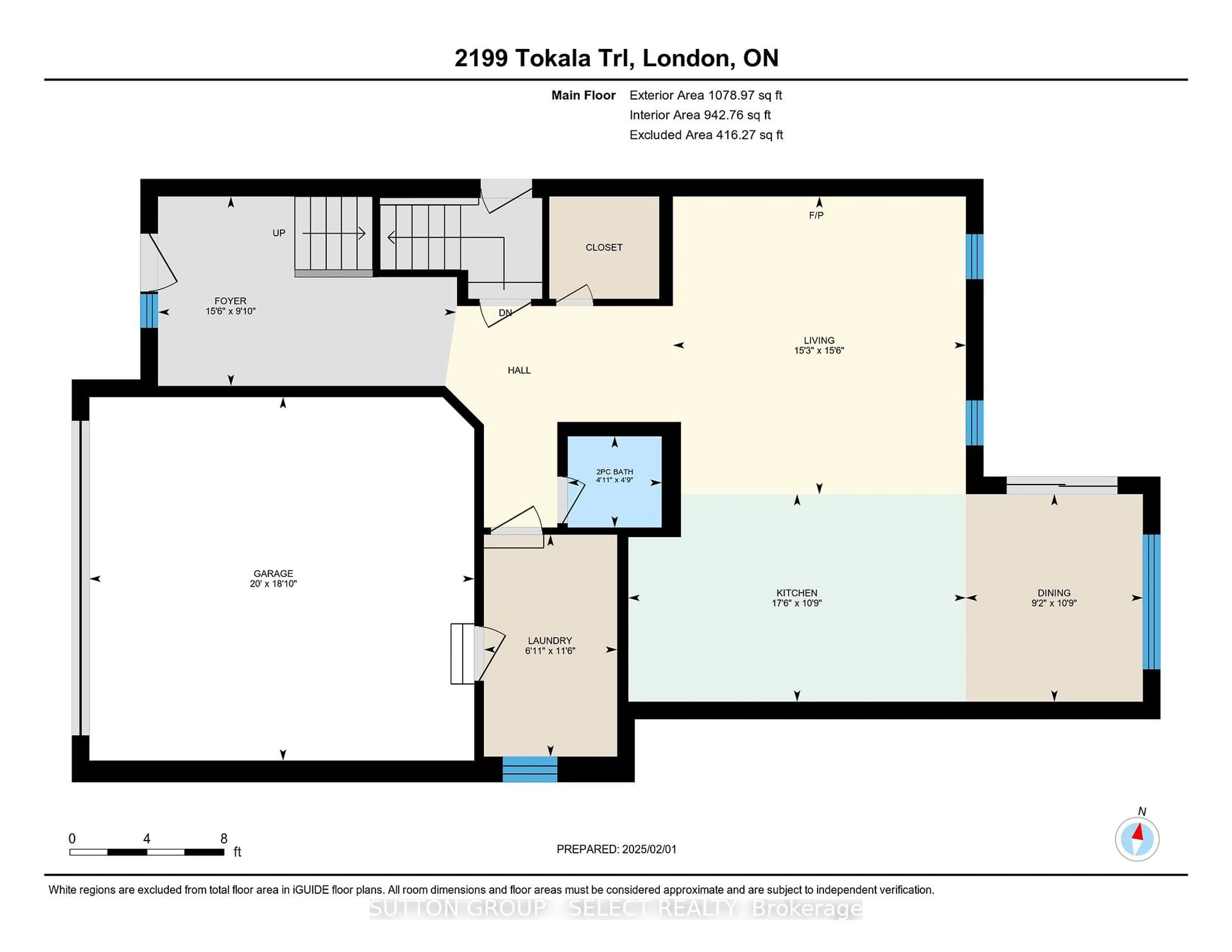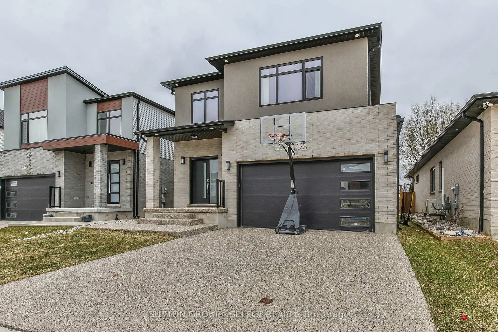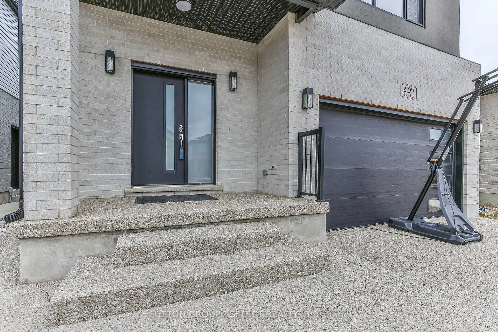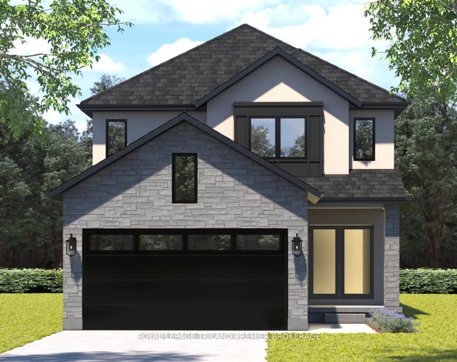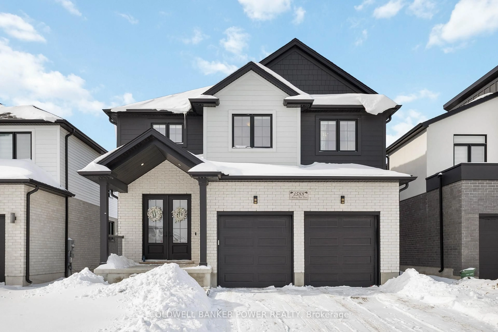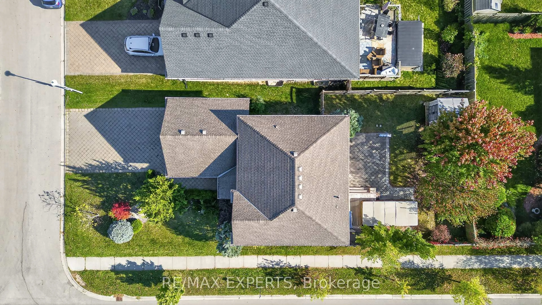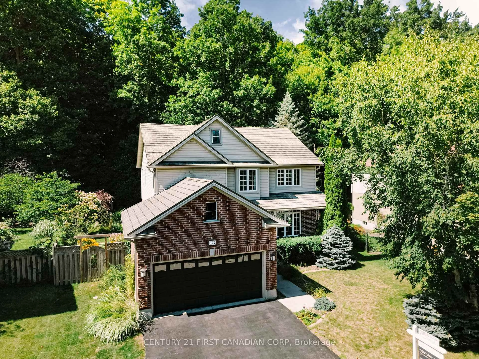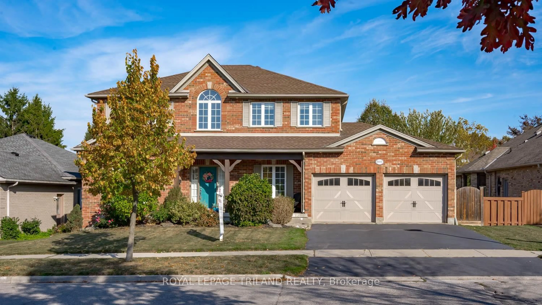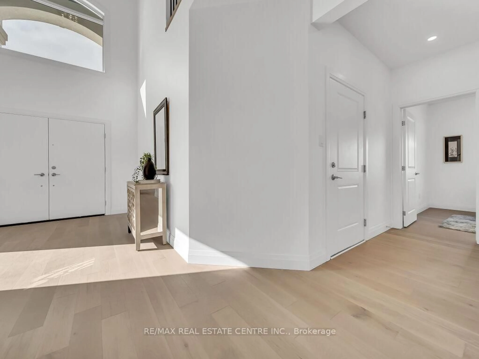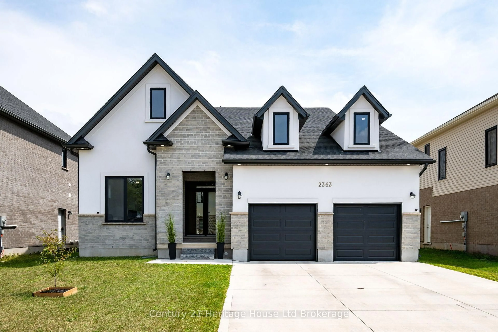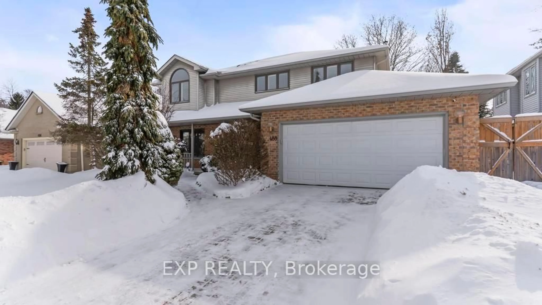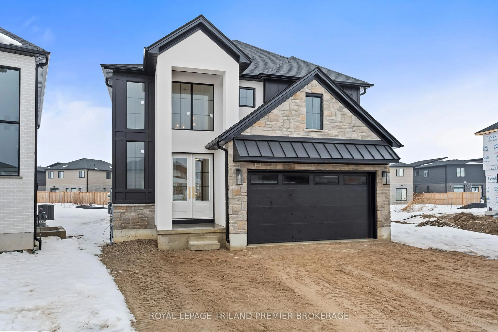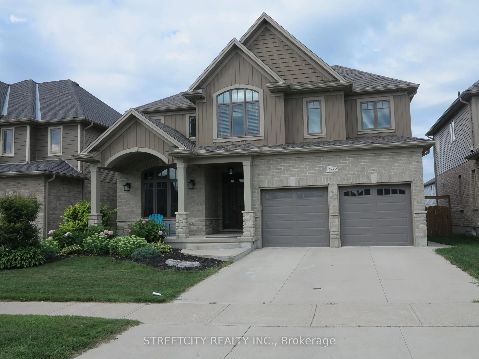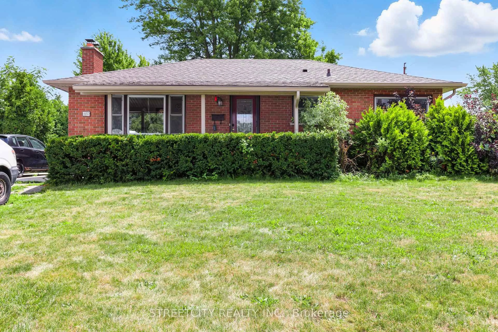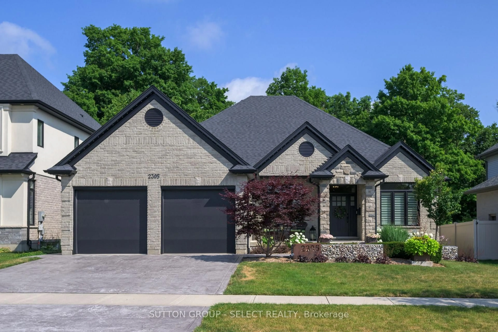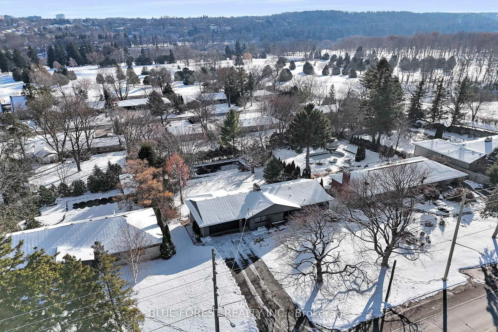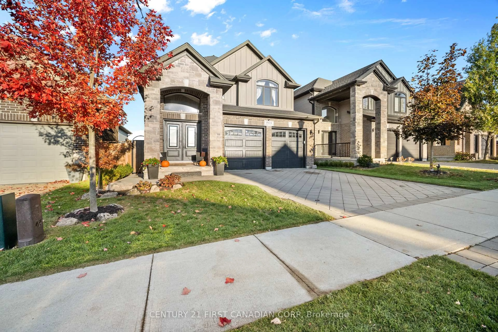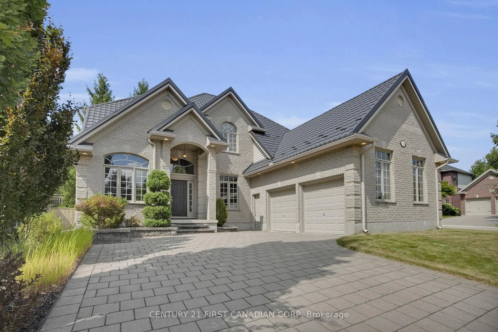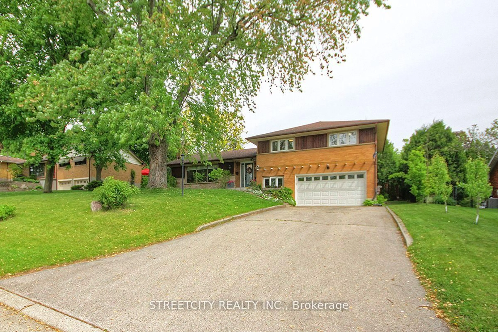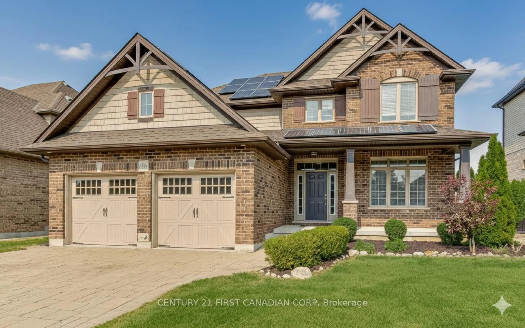2199 Tokala Tr, London North, Ontario N6G 0Z7
Contact us about this property
Highlights
Estimated valueThis is the price Wahi expects this property to sell for.
The calculation is powered by our Instant Home Value Estimate, which uses current market and property price trends to estimate your home’s value with a 90% accuracy rate.Not available
Price/Sqft$445/sqft
Monthly cost
Open Calculator
Description
Superb family home opportunity describes this two storey 4 + 1 bedroom 4 bath home in a sought after NW neighbourhood. Filled with natural light, the home boasts a vaulted ceiling entrance leading to the open concept kitchen living room with fireplace, hardwood floors, and an oversized island, perfect for hanging out or entertaining. The walkout from the kitchen eating area leads to a covered porch with fireplace, that overlooks the fenced landscaped yard. The main level also provides a mudroom/laundry area, perfect for kids entry. The second floor offers four generous bedrooms including a spacious primary with walk-in closet and spa styled en-suite bath. The professionally finished lower level includes a large family/media room, with yet another fireplace, plus a fifth bedroom and another full bath. The lower level does have a separate side door entrance and could provide some income support. Ample parking includes a double garage and exposed aggregate concrete drive.
Property Details
Interior
Features
Main Floor
Laundry
3.51 x 2.11Kitchen
3.28 x 5.34Dining
3.28 x 2.8Foyer
3.0 x 4.72Exterior
Features
Parking
Garage spaces 2
Garage type Attached
Other parking spaces 4
Total parking spaces 6
Property History
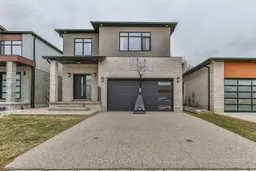 50
50