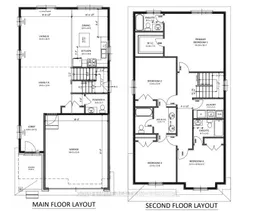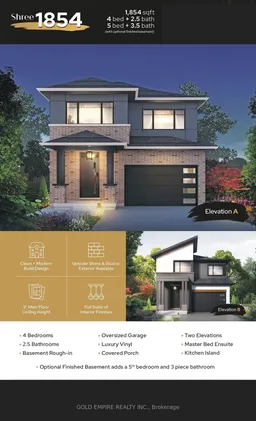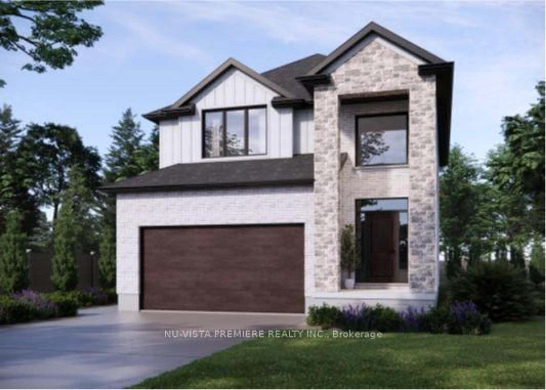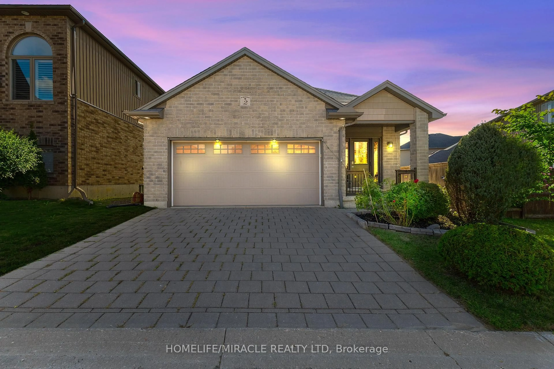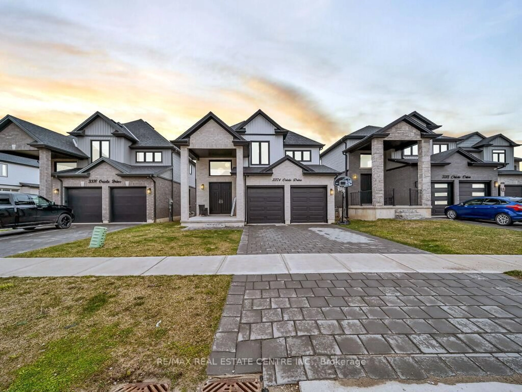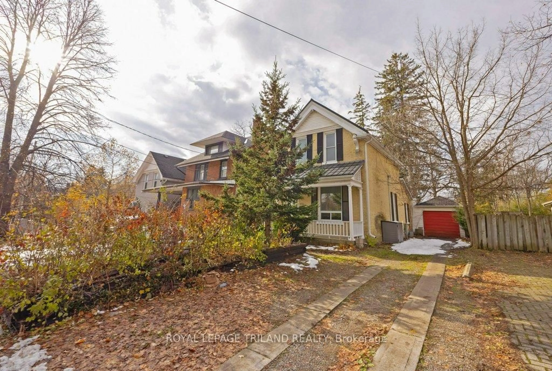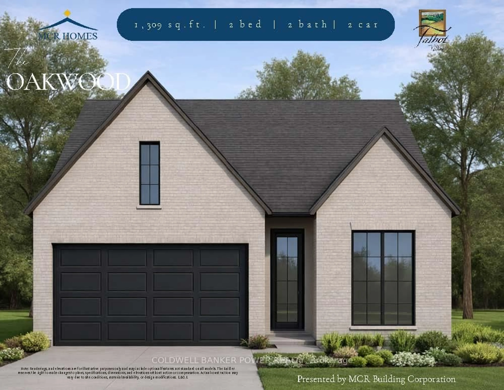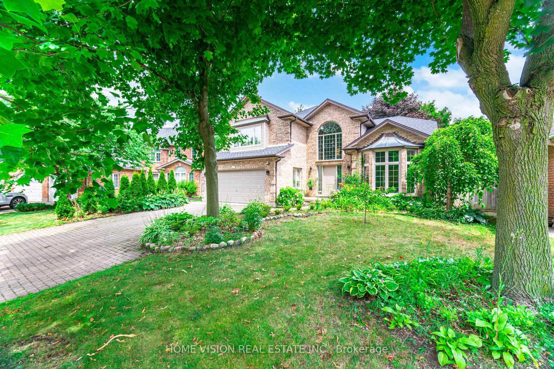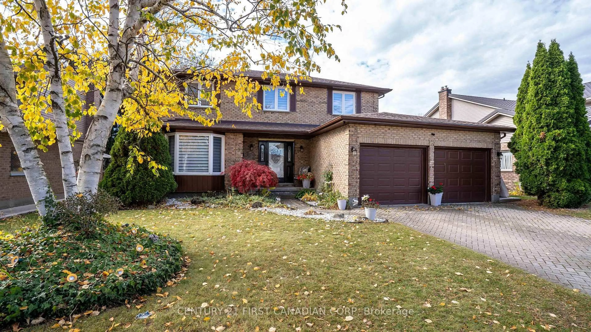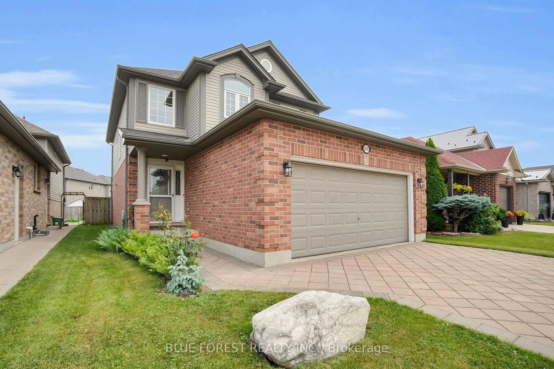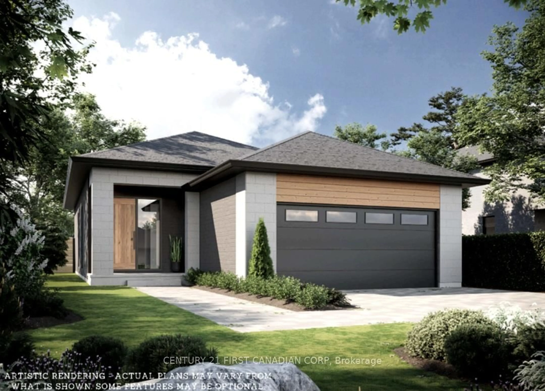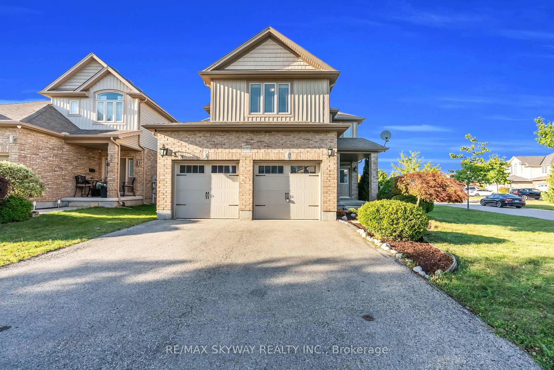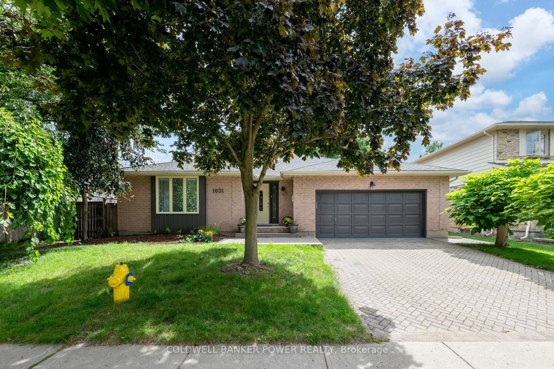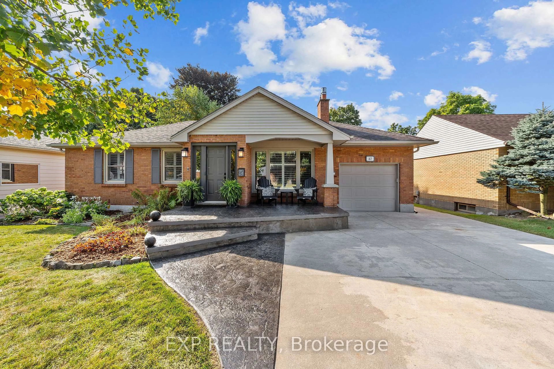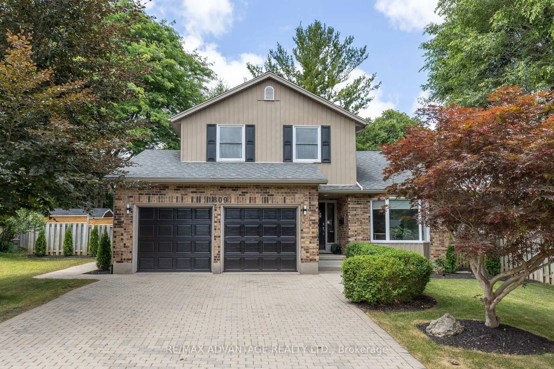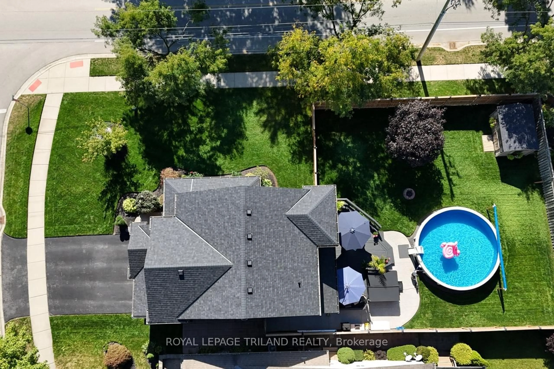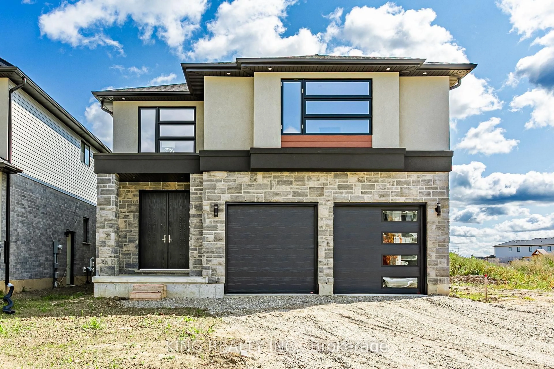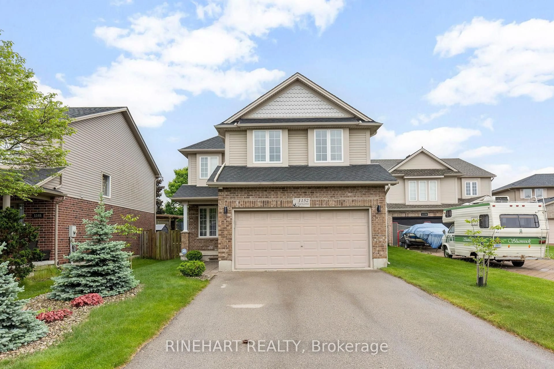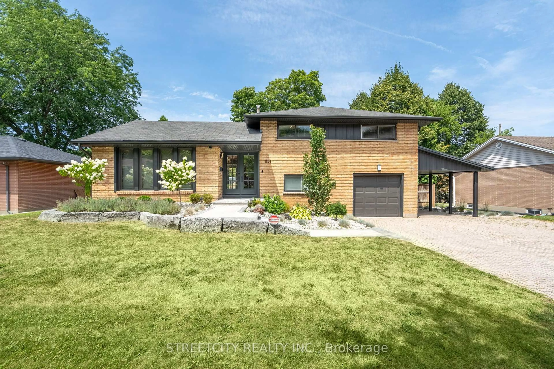Shree Homes presents stunning new homes in South London with the perfect blend of space, functionality, and modern design. With 2400 sqft of thoughtfully planned living space, the main floor features an open-concept kitchen, a spacious family room with a cozy fireplace, a separate living room, and a formal dining room for memorable gatherings. The second floor boasts four spacious bedrooms, two full bathrooms ( option to add 3rd full washroom) for added comfort, and 2nd floor laundry. Additional features include a 2-car garage, a side entrance to the basement, and a prime location just two minutes from Highway 401 (Exit 189), with easy access to Victoria Hospital, shopping malls, and other amenities. These custom-built homes offer flexible deposit and closing options, along with the possibility of an optional finished basement for added living space. Plus, assignment options are available at a little extra cost. With a brand-new elementary school (Coming Soon) and park within walking distance, this is the perfect opportunity to invest in a home that blends comfort, style, and value. Finished basement included. Upgraded- Vinyl Floor Planks.
Inclusions: Two set of Five appliances (Refrigerator, Stove, Dishwasher, Washer and Dryer), Blinds.
