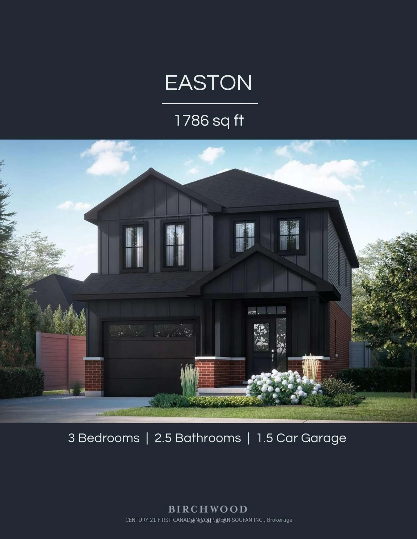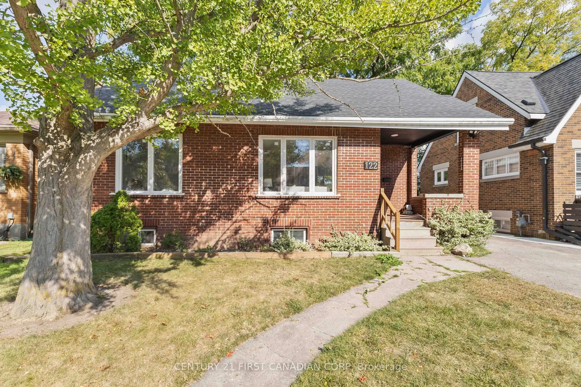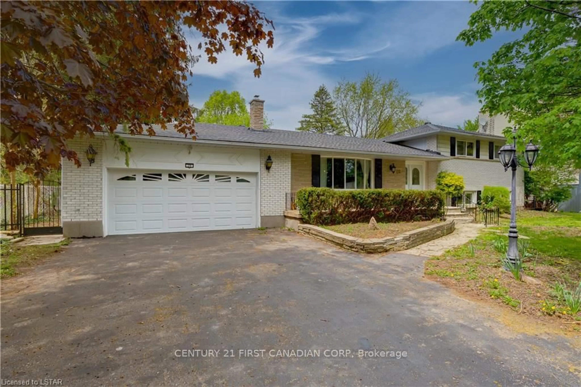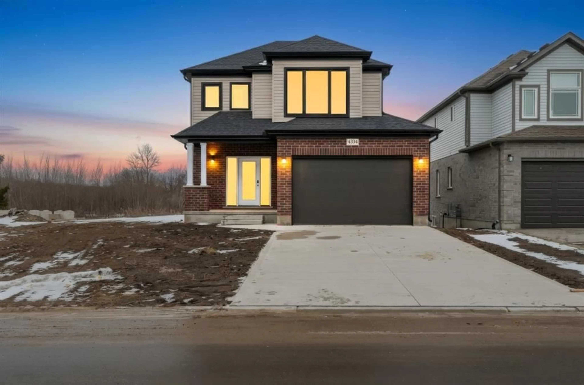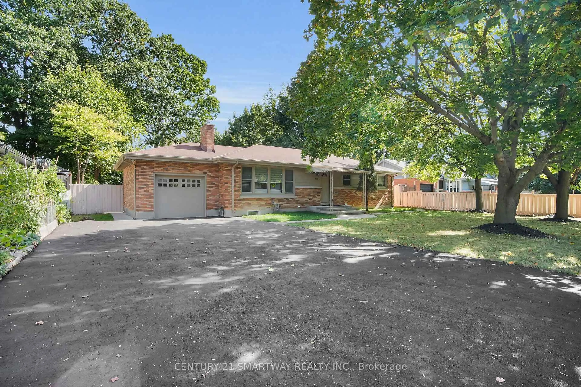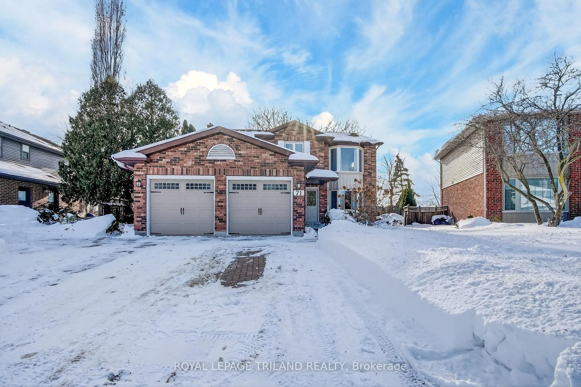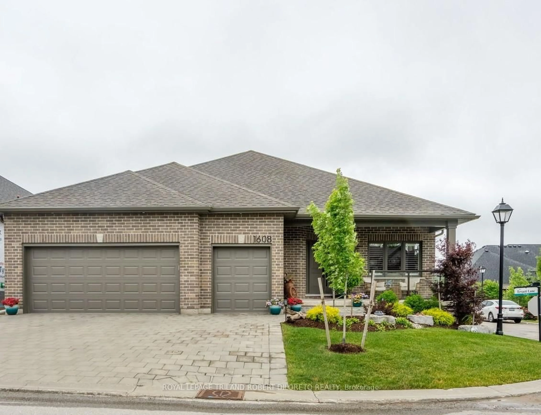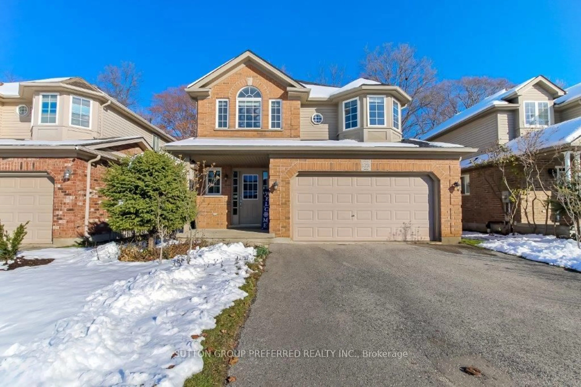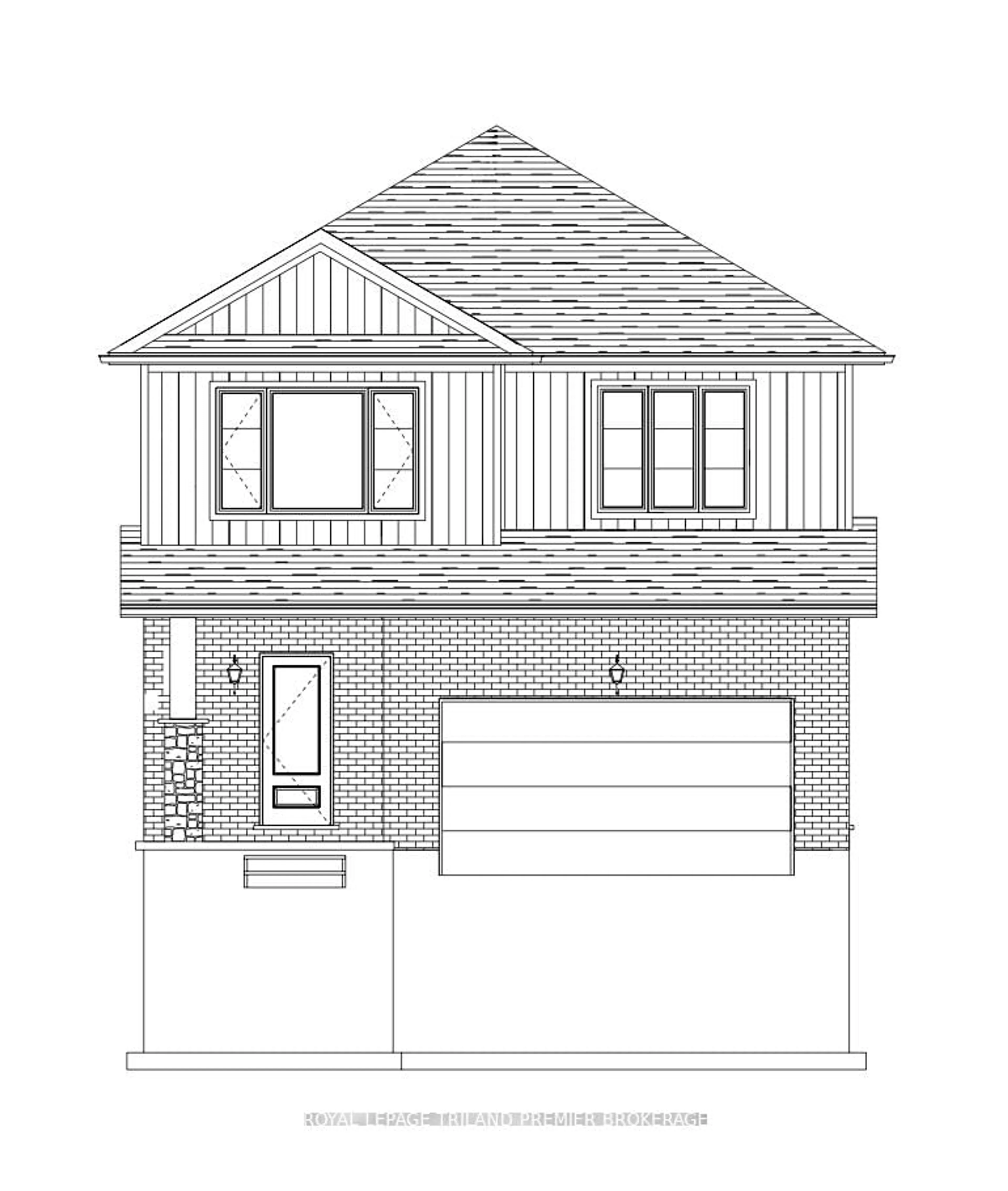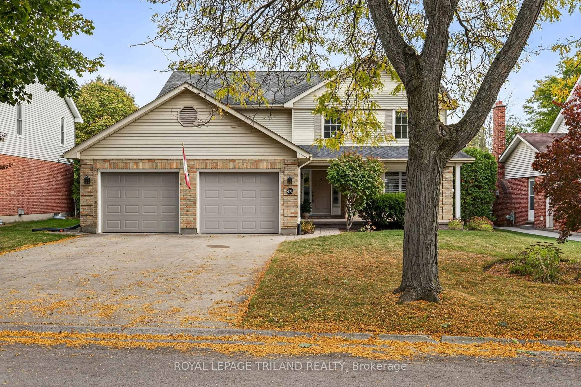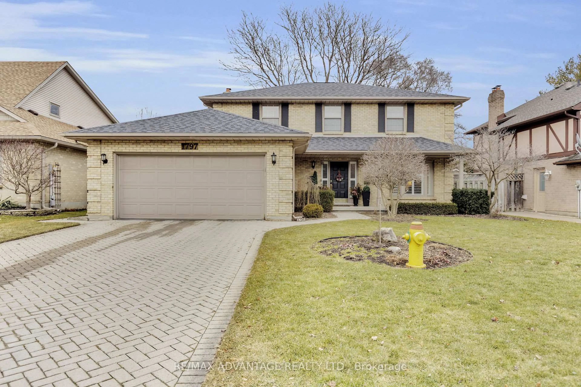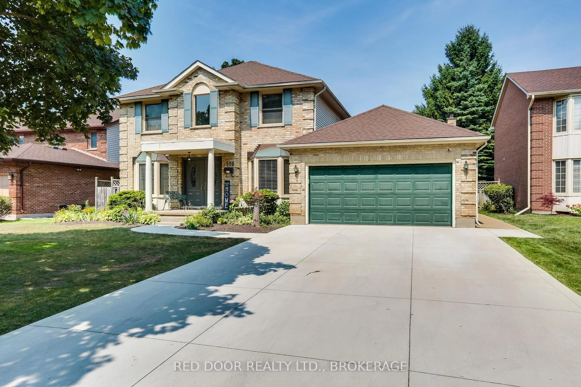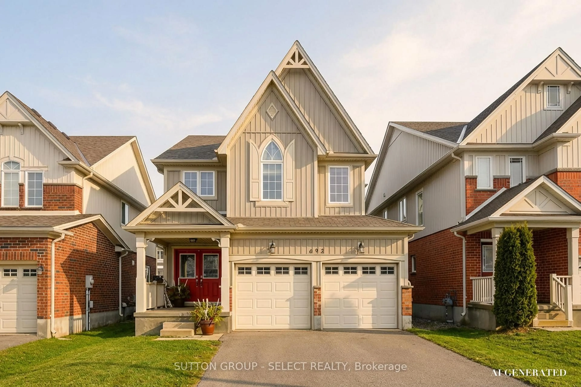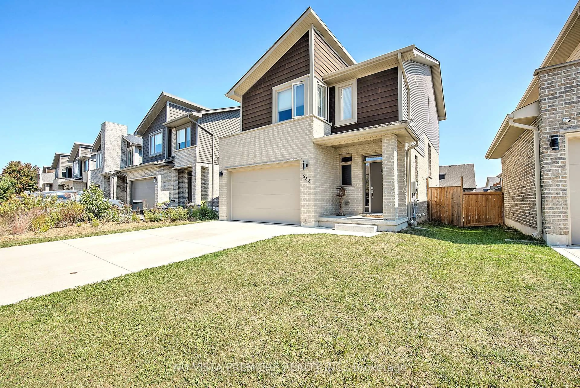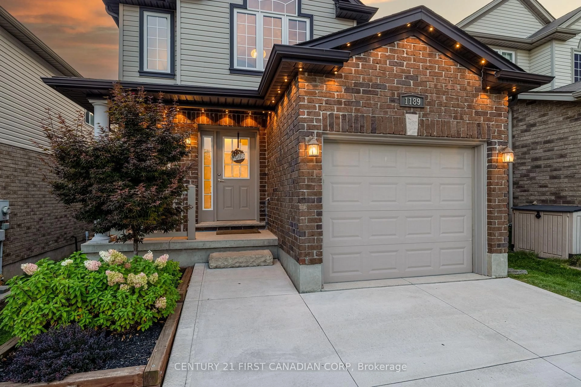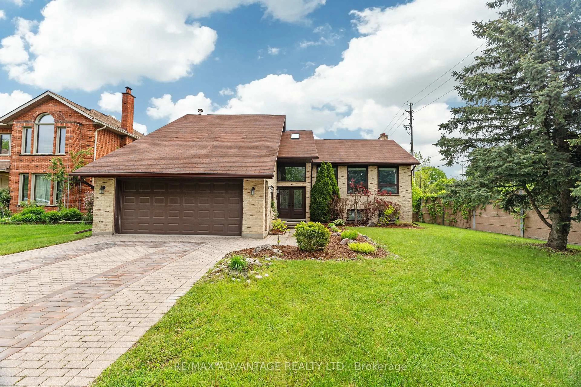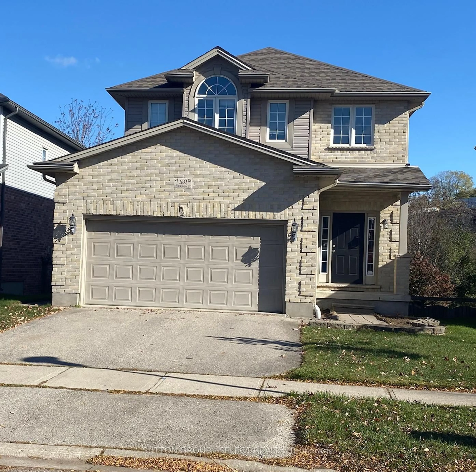Welcome to this beautifully upgraded 3 bed, 2.5 bath family home, where style, comfort, and modern convenience seamlessly come together. Step into a tall, inviting foyer that sets the tone for the elegance found throughout. To the right, a formal living room bathed in natural light from large windows offers the perfect space for entertaining or quiet reflection. At the back of the home, a spacious great room showcases rich hardwood floors and a gas fireplace, creating a warm and welcoming centerpiece for family gatherings. The open dining area flows effortlessly into the chefs kitchen, featuring the option for a gas stove and a walkout to a professionally landscaped backyard oasisan entertainers dream surrounded by vibrant, colorful blooms. Convenience meets sophistication with a main-floor laundry room that provides direct access to the double-car garage. Upstairs, the expansive primary bedroom offers an organized walk-in closet and a spa-like ensuite complete with a luxurious soaker tub and elegant glass shower. Two additional bright and generously sized bedrooms share a beautifully appointed 4-piece bathroom, perfect for family or guests. Energy efficiency has been thoughtfully considered with upgraded attic insulation, UV-protective film on rear windows, and a brand-new insulated double garage door (2025). Situated in a prime location near the YMCA, top-rated schools, parks, trails and everyday amenities, this home combines style, comfort, and practicalitytruly a place you'll be proud to call your own.
Inclusions: Washer, Dryer, Fridge, Stove, Dishwasher, Microwave, Patio Umbrella, Window Covers, Garage Door Opener, Shed, HWT
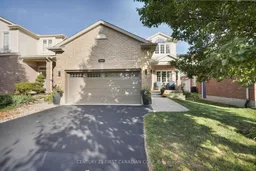 50
50

