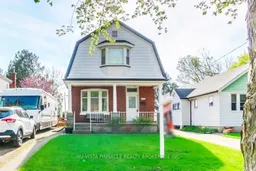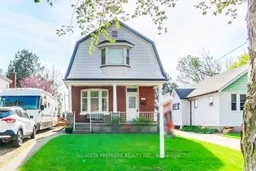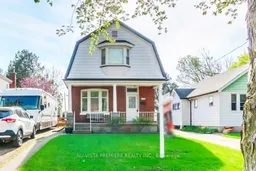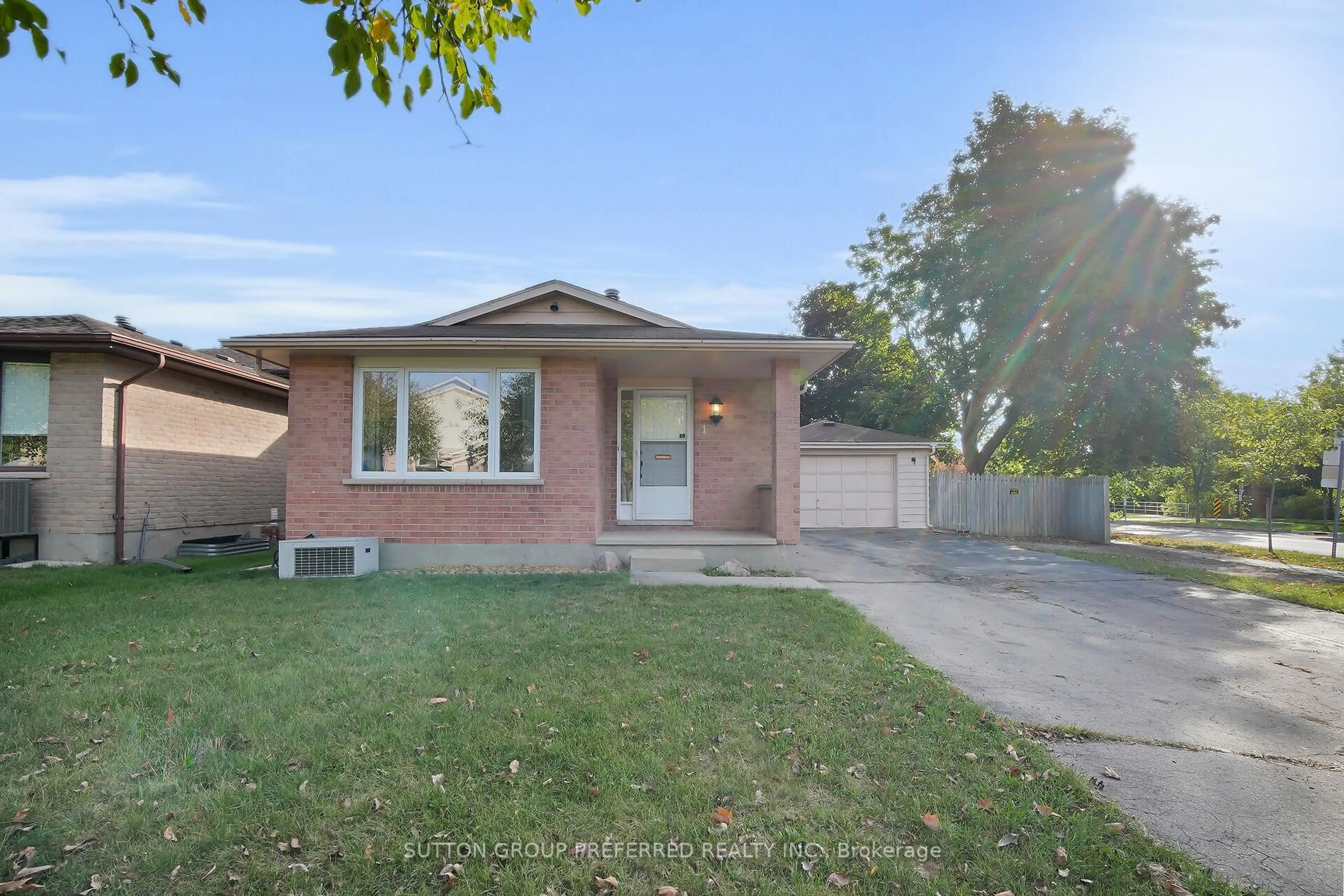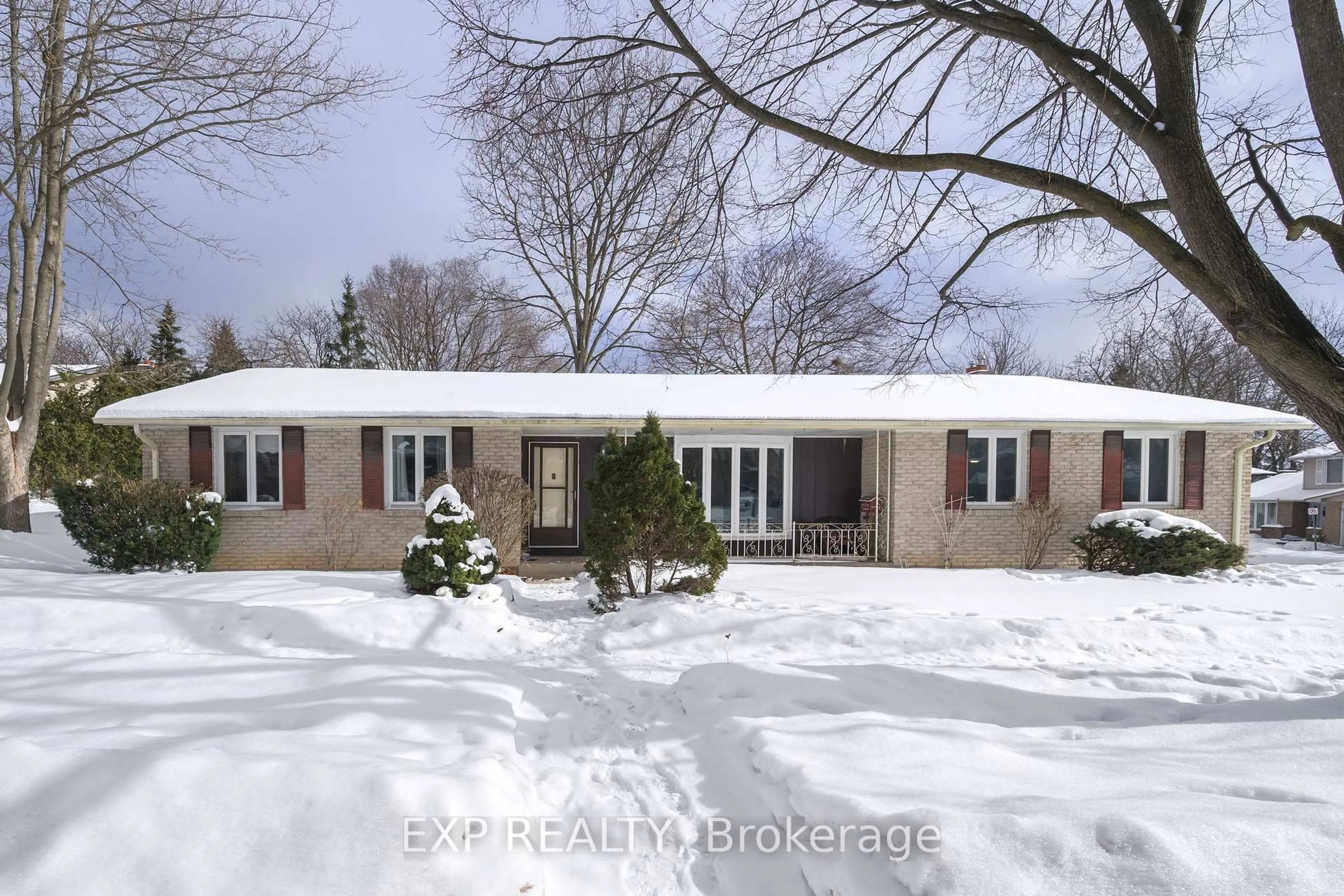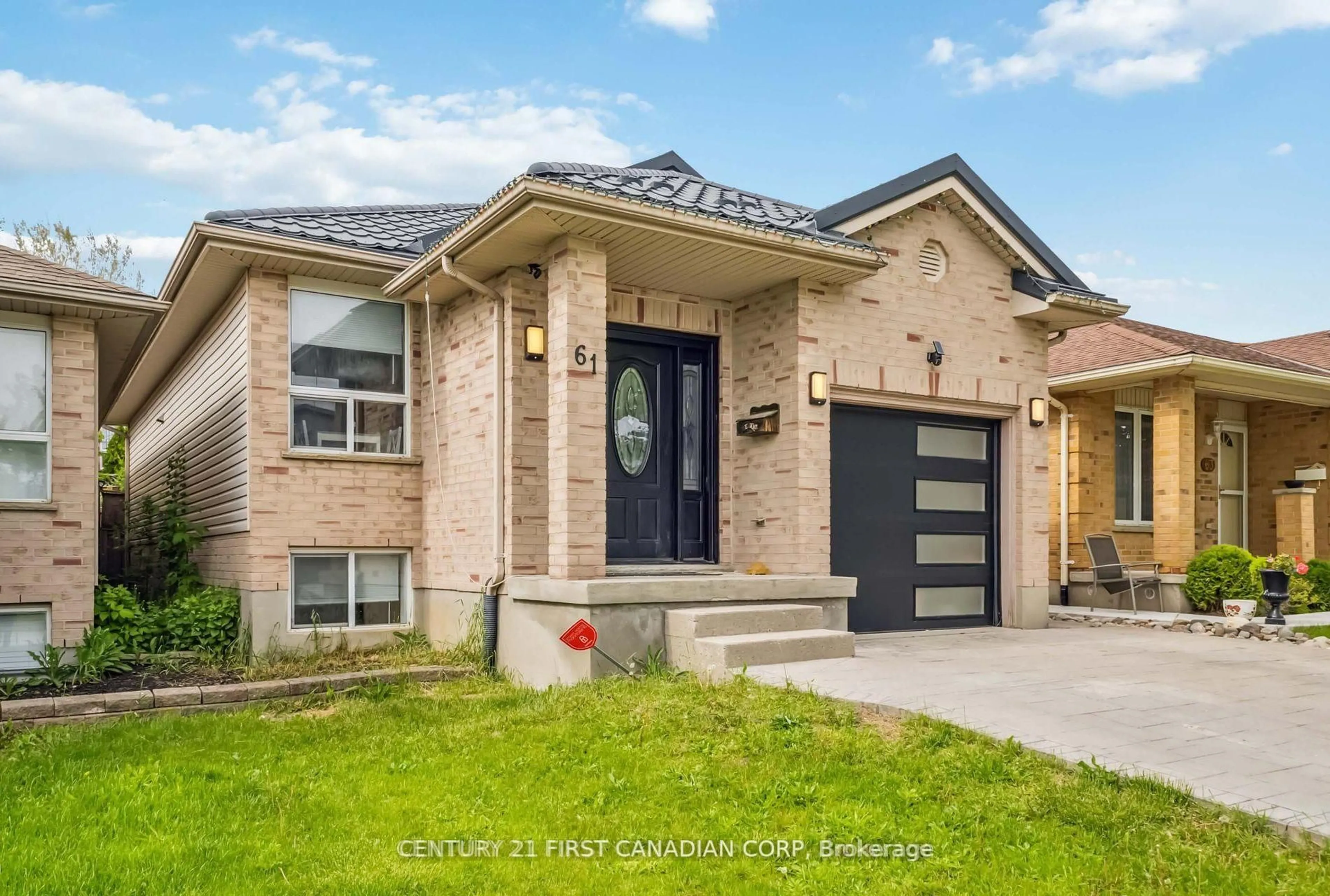Welcome to this charming 2-storey home, situated on a generous property in Northeast London. Offering a seamless blend of comfort, character, and functionality, this home is designed to meet all your lifestyle needs inside and out. Step into a bright and inviting living room, perfect for both relaxing and entertaining. The spacious dining room is highlighted by a beautiful bay window and patio doors that open directly onto your backyard oasis, creating effortless indoor-outdoor flow. Outside, a large covered porch with built-in seating invites you to unwind, while an adjacent storage room offers the perfect spot for a beverage fridge or gardening essentials. The expansive backyard features multiple sheds, beautiful gardens, and ample space to enjoy the outdoors. Upstairs, you'll find three comfortable bedrooms and a full bathroom. The primary bedroom has a charming bay window and built-in dressers that offer practical storage. The lower level extends your living space with a cozy recreation room, a convenient 3-piece bathroom, and a spacious storage room complete with a cold cellar. Additional features include a dedicated workshop area with a workbench and a laundry area, catering to all your practical needs.While this home has been lovingly maintained, it presents a wonderful opportunity for you to add your personal touch. This location places you just steps from a local public school and close to all essential amenities, including shopping, parks, restaurants, and transit, making everyday living easy and convenient. This is more than just a house it is a place you will be proud to call home.
Inclusions: Fridge, Stove, Range hood, Washer & Dryer (as is), Window Coverings
