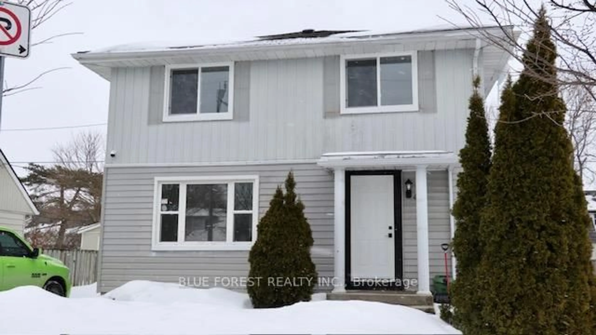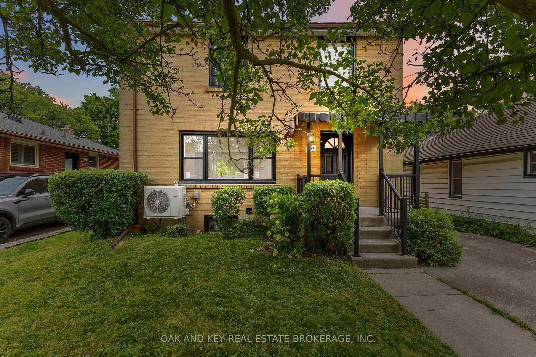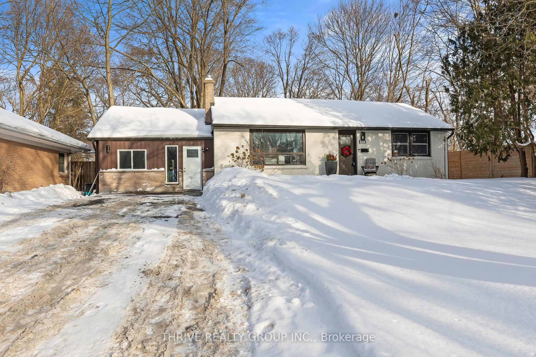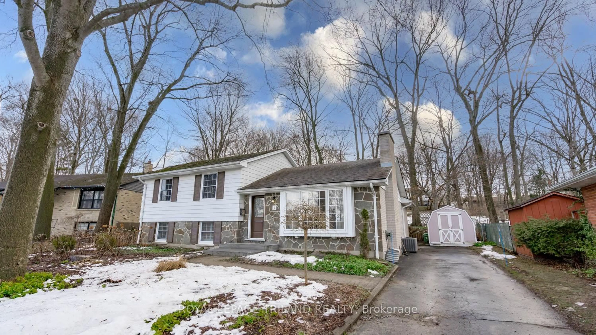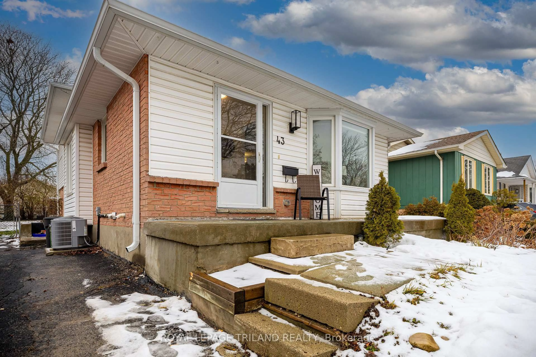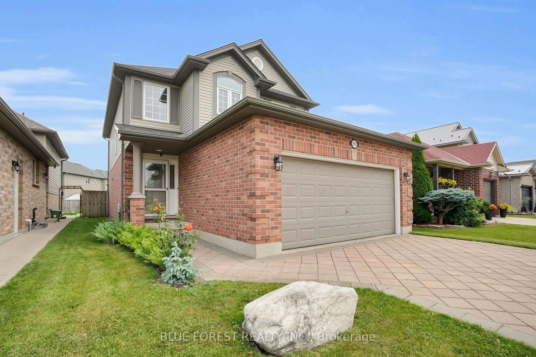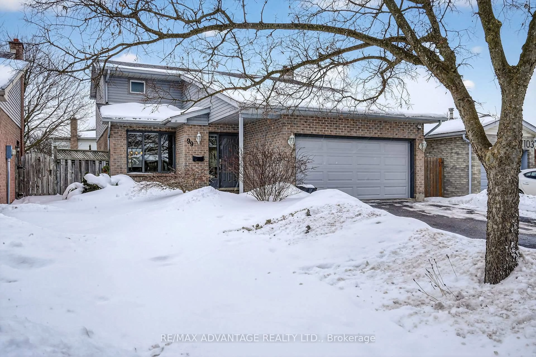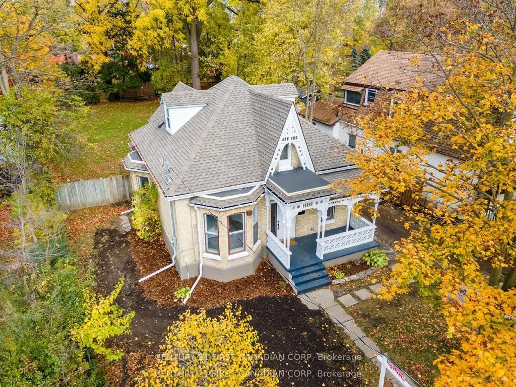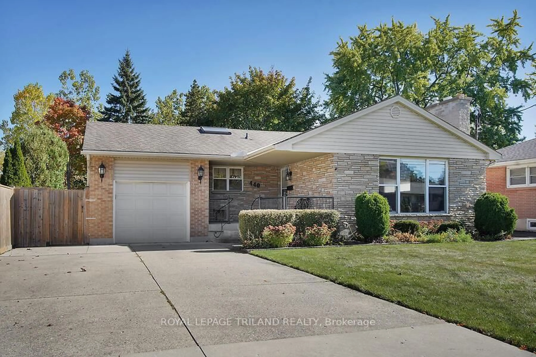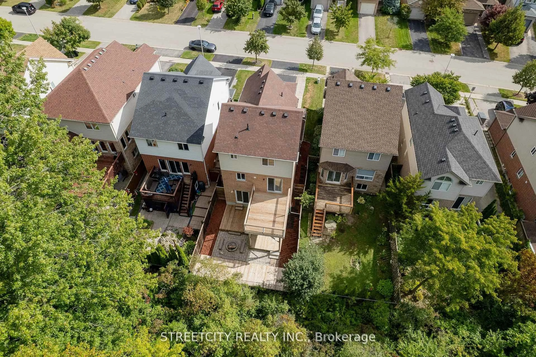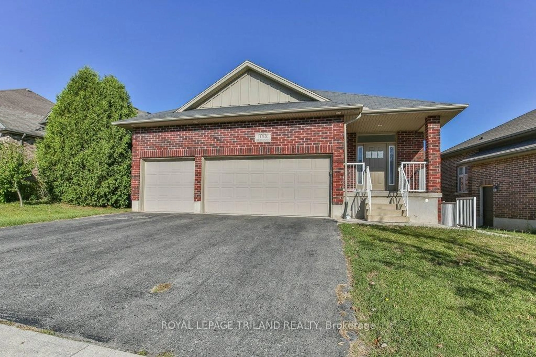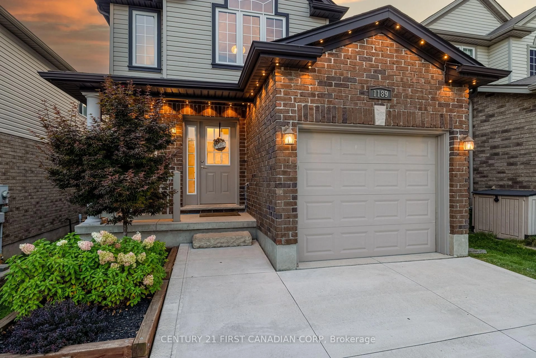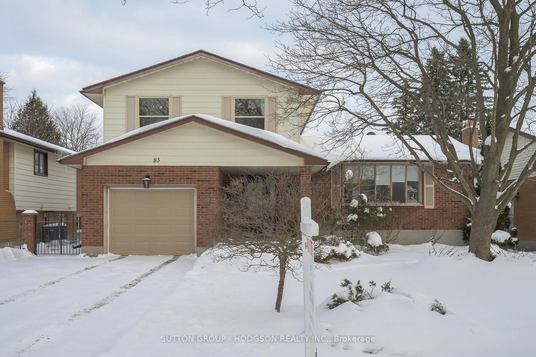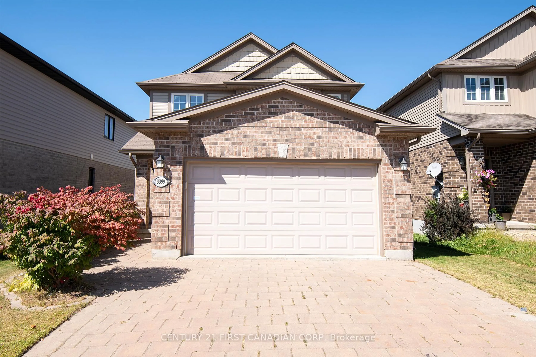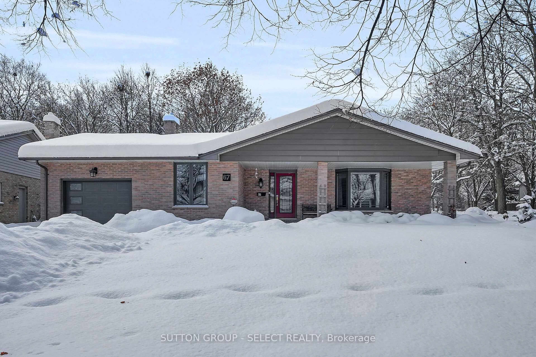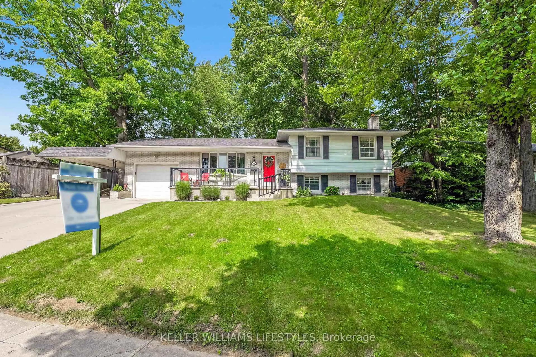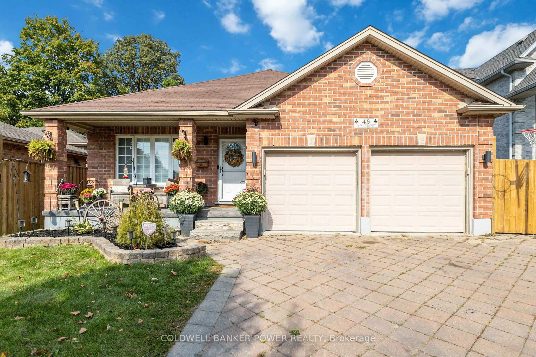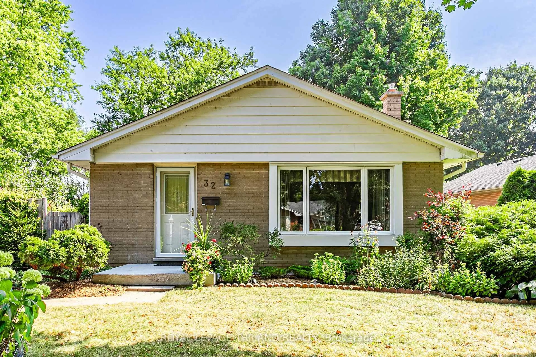Oakcrossing Gem! This raised bungalow built in 2004 offers just under 2,000 sq. ft. of bright, inviting, and family friendly living space. Start by stepping into the foyer, the perfect spot to kick off your shoes and hang your coats, with direct access to the garage. Upstairs, the open concept kitchen with island seating flows into the living area, where an electric fireplace creates a cozy and functional heart of the home. This level also includes two bedrooms, including a primary with a walk in closet and a full bathroom. The next level offers a bonus loft space, a versatile area ideal as a second living area, office, or even a fifth bedroom. The lower level, half above grade, is filled with natural light and features a spacious rec room, two additional bedrooms, a full bathroom, and a combined laundry and storage area. Outside, enjoy a double driveway, 1.5 car garage, large backyard, and deck. Perfectly located in northwest London near schools, parks, shopping, transit, and just a short commute to Western University.
Inclusions: Washer, Dryer, Fridge, Stove, Dishwasher, Water Heater, Window Coverings, TV Bracket in Family Room, Existing Floating Shelving
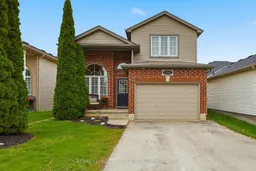 34
34

