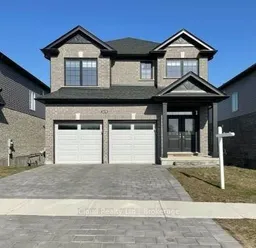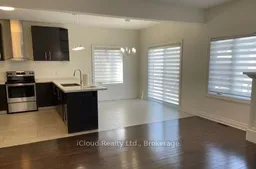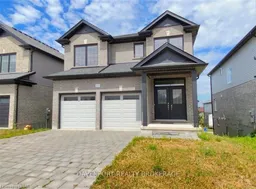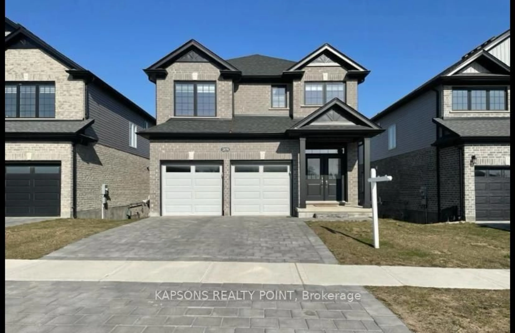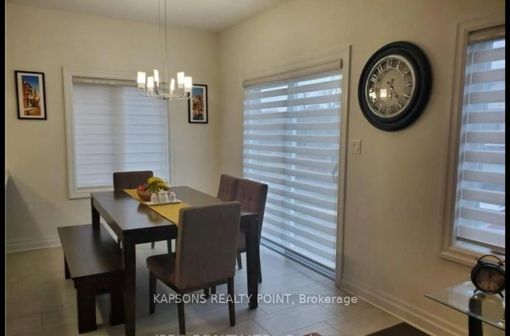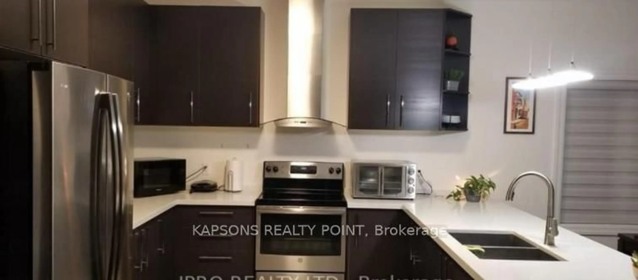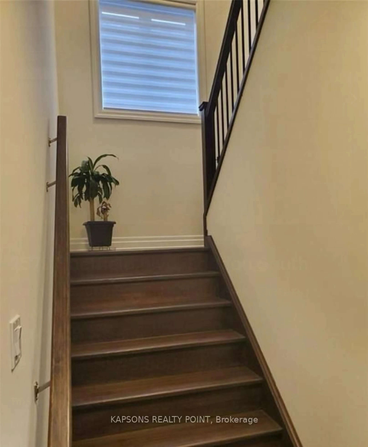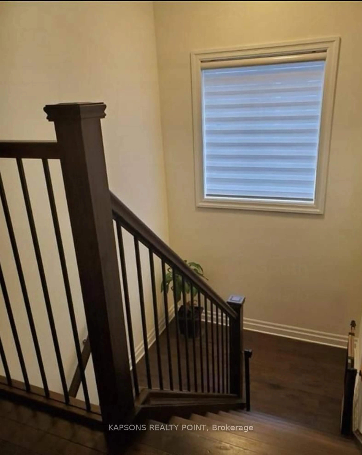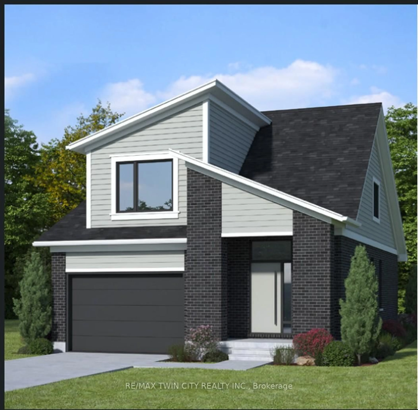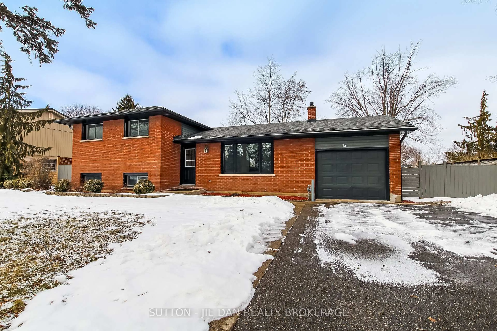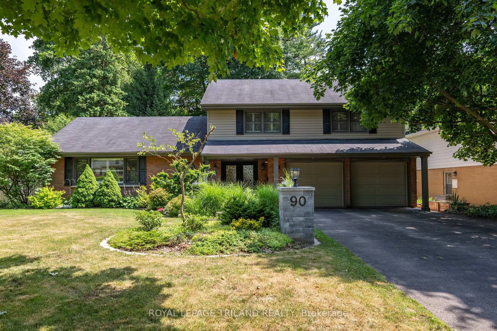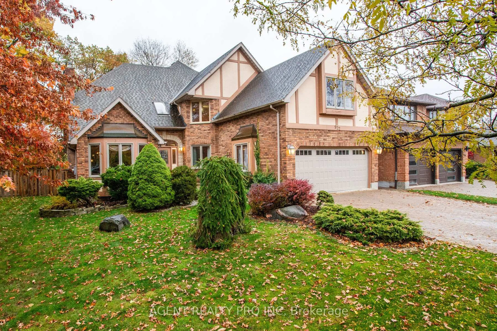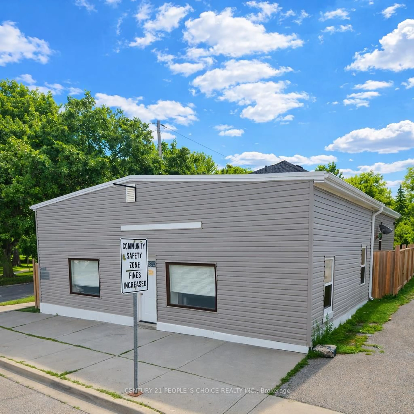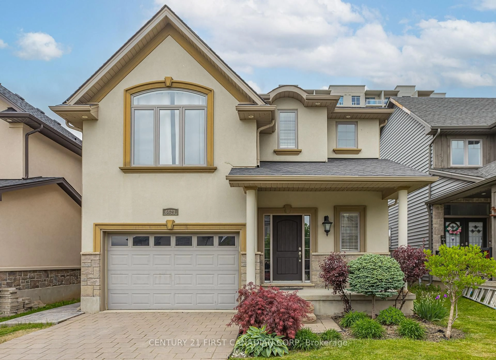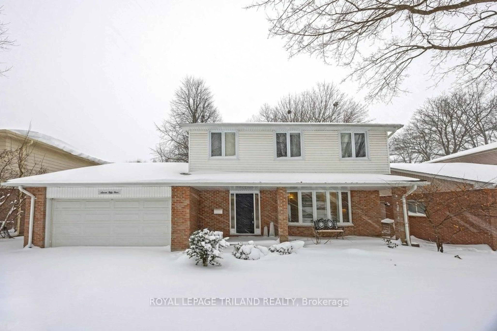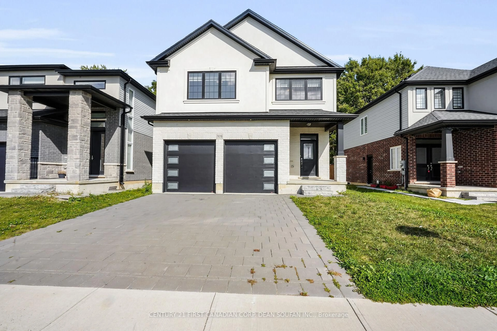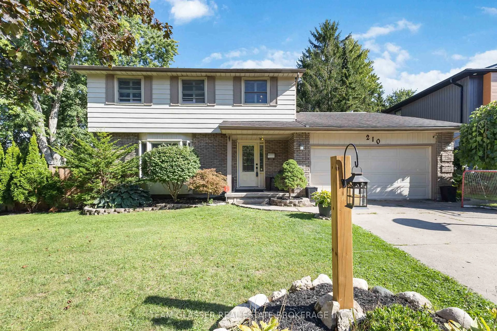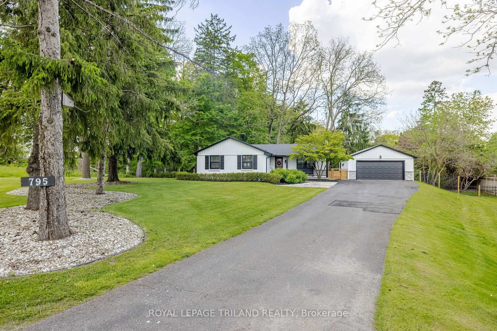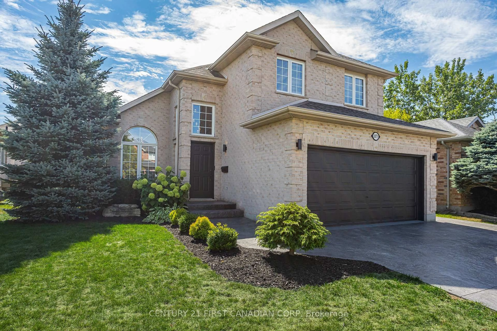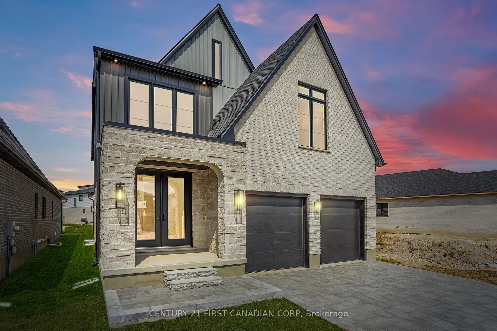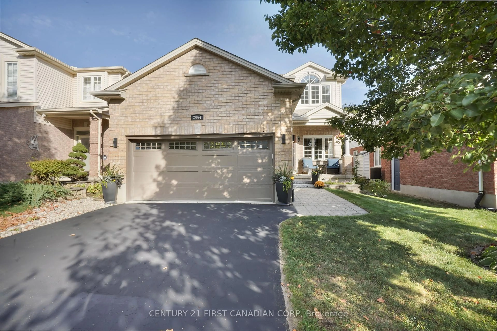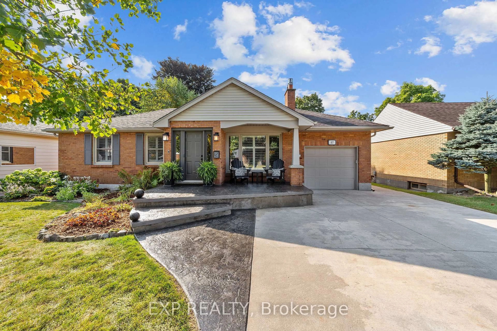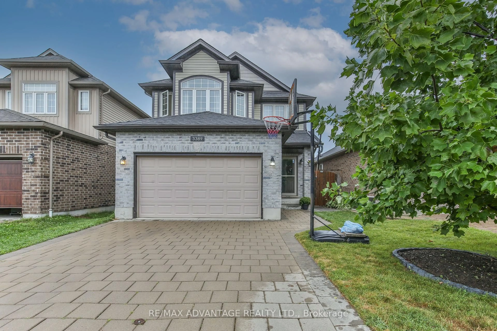2579 Sheffield Blvd #21, London South, Ontario N6M 0G4
Contact us about this property
Highlights
Estimated valueThis is the price Wahi expects this property to sell for.
The calculation is powered by our Instant Home Value Estimate, which uses current market and property price trends to estimate your home’s value with a 90% accuracy rate.Not available
Price/Sqft$324/sqft
Monthly cost
Open Calculator
Description
Welcome to 2579 Sheffield Blvd, London, Ontario! This stunning detached home is nestled in the highly sought-after and family-friendly South U community of London. Boasting 4 spacious bedrooms and 2.5 luxurious bathrooms, this property offers both comfort and style. Step inside to a bright, open-concept main level featuring 9' ceilings, elegant pot lights, hardwood flooring, and a cozy fireplace that adds warmth and charm. The modern upgraded kitchen is a chef's delight, complete with quartz countertops, stainless steel appliances, and ample cabinetry - perfect for family gatherings and entertaining. A wood staircase with iron pickets leads to the upper level where spacious bedrooms and beautifully upgraded bathrooms await. The primary suite features a large walk-in closet and a spa-like ensuite with double sinks and quartz finishes. The walkout basement with 9' ceilings and large windows offers incredible potential - ideal for an in-law suite, recreation area, or future rental income opportunity. Outside, enjoy the double door entry, double car garage, and a beautifully designed exterior with great curb appeal. Located close to Highway 401, schools, shopping plazas, parks, and all major amenities, this home truly combines modern living with convenience. A perfect blend of luxury, functionality, and location - your dream home awaits at 2579 Sheffield Blvd!
Property Details
Interior
Features
Main Floor
Dining
2.18 x 1.93Kitchen
2.92 x 0.99Living
2.18 x 1.93Bathroom
0.0 x 0.0Exterior
Features
Parking
Garage spaces 2
Garage type Attached
Other parking spaces 4
Total parking spaces 6
Property History
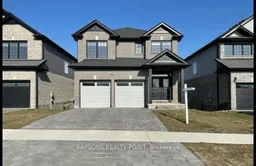 16
16