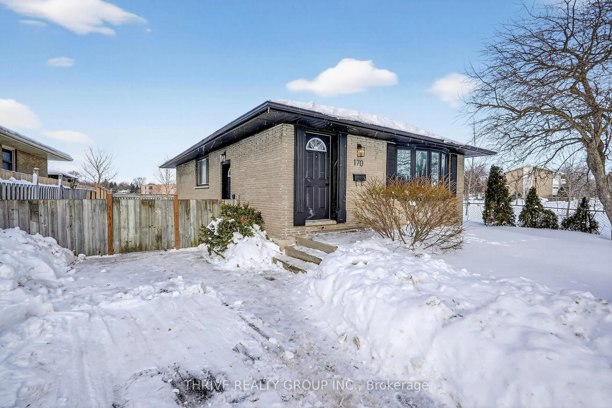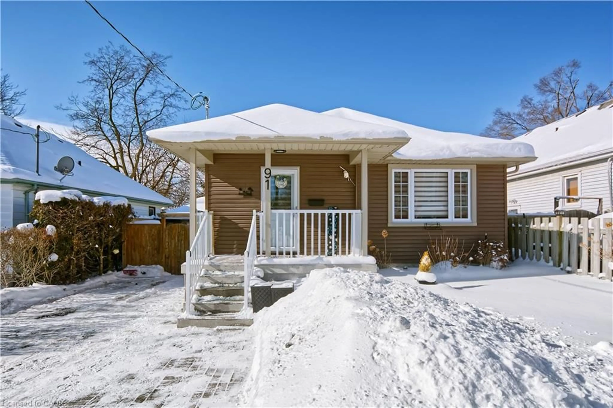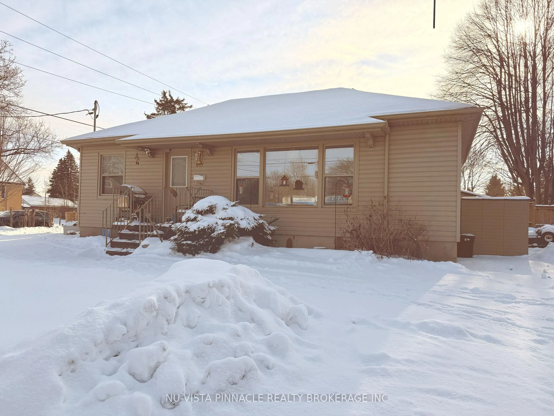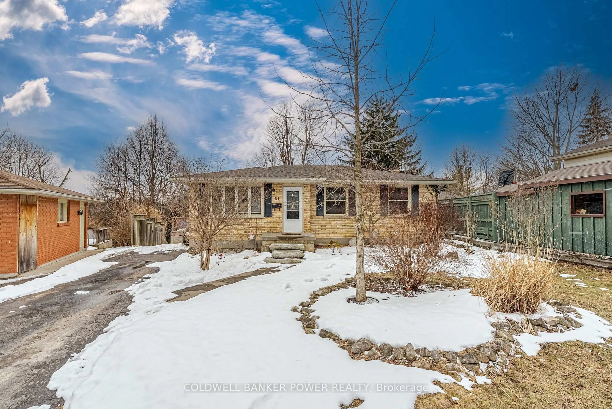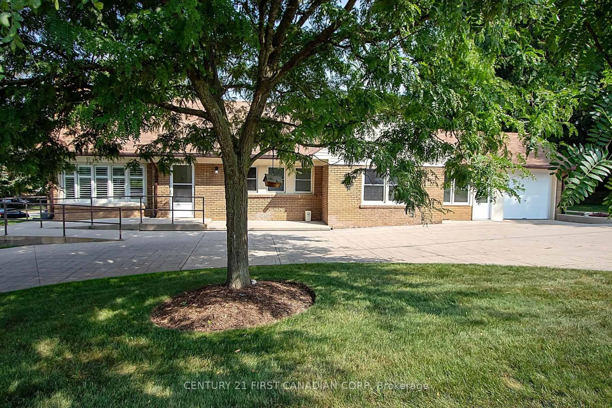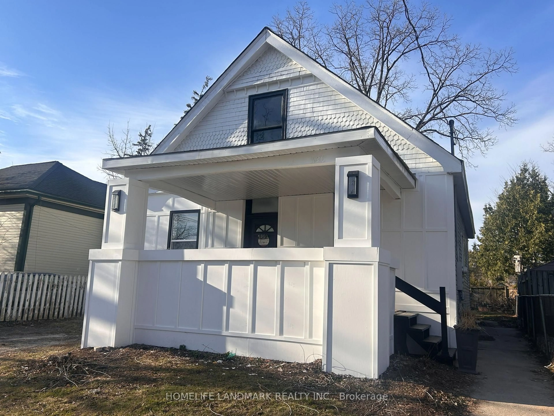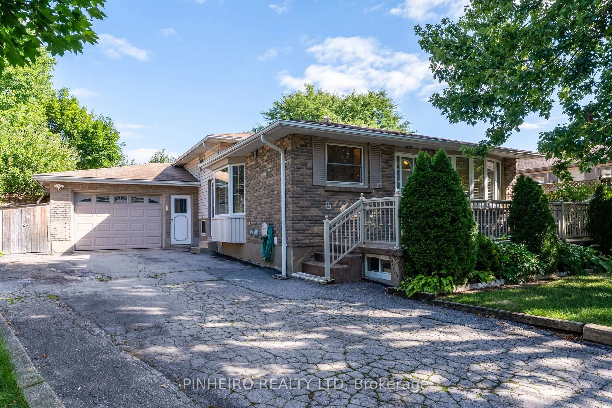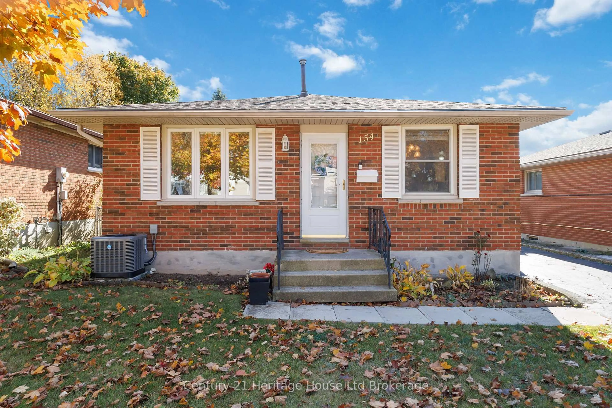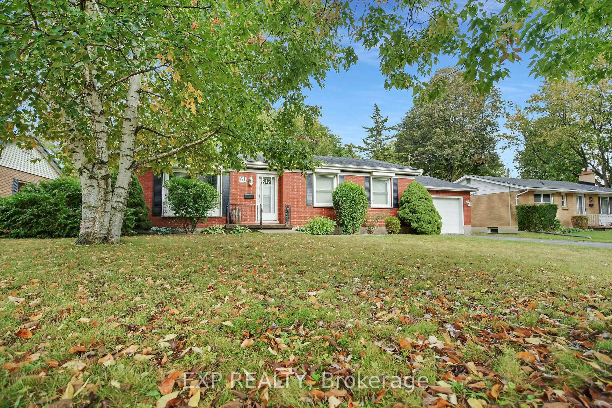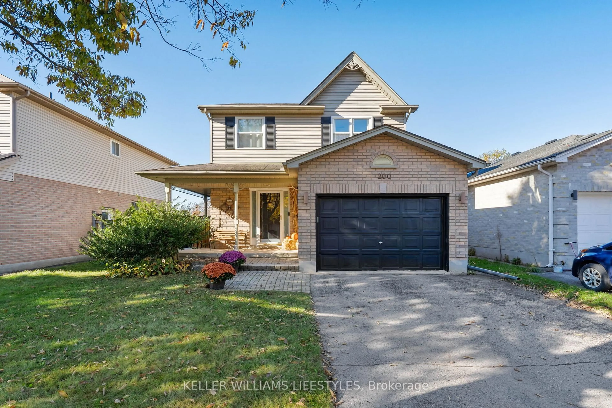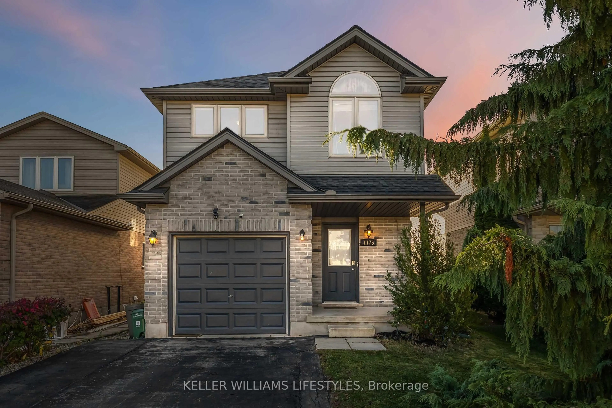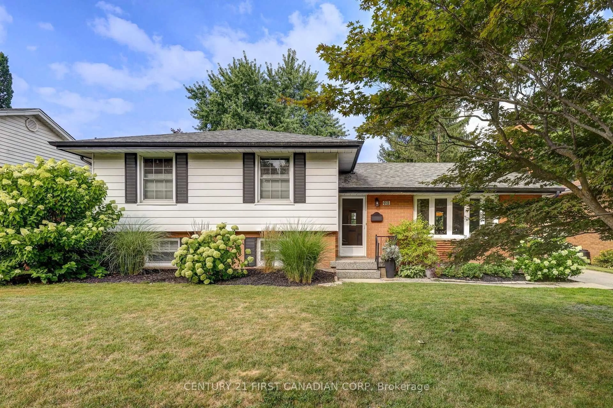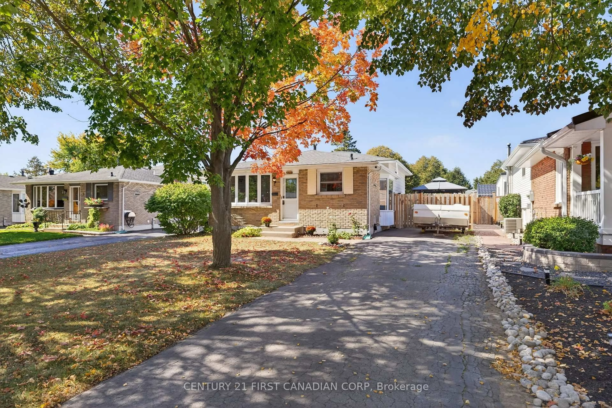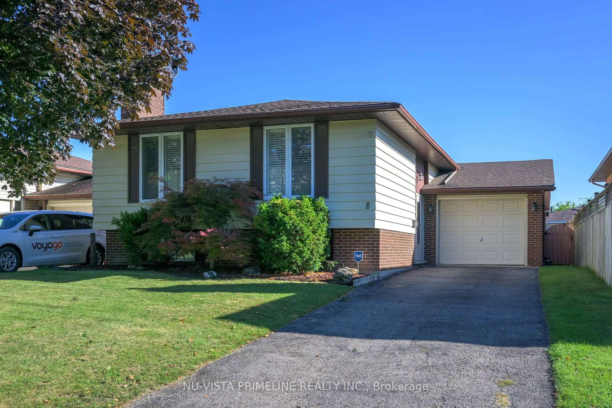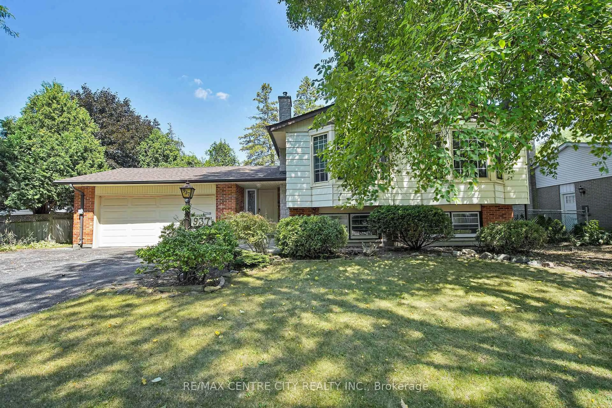Welcome home to this spacious yet cozy 1,811 total Sq. Ft., 4 level- Back split W/Separate Entry! This 3 bedroom, 2 bath home is situated next to a park and offers both Style and Comfort!! Featuring Main Level Open Concept Bright Living/ Dining area. Upgraded Kitchen with Central Island W/Newer Stainless Steel Appliances. The second level offers three good size bedrooms, with bay windows overlooking the private backyard and a full upgraded 4pc bath. This impressive lower level includes a spacious family room with a gas fireplace and a brand new 3pc bath w/glass shower. The basement level contains an additional Rec room /hobby room, laundry room, and lots of storage space. The private backyard is fully fenced and beautifully landscaped with a patio area ready for you to enjoy Outdoor Living. This home has all the check marks to satisfy all your needs being close to parks, schools, shopping, public transit, HWY 401 and much more. Don't wait until it's too late! Book your showing today!
Inclusions: Fridge, stove, dishwasher, washer and dryer.
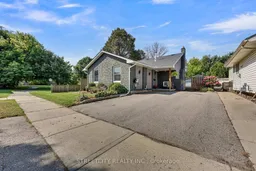 32
32

