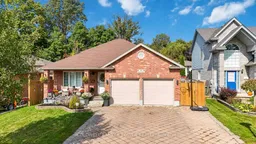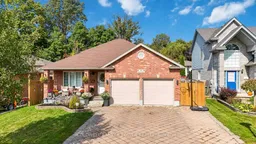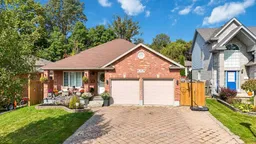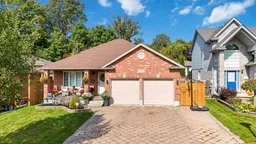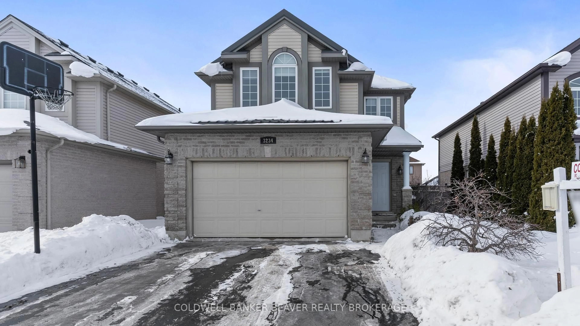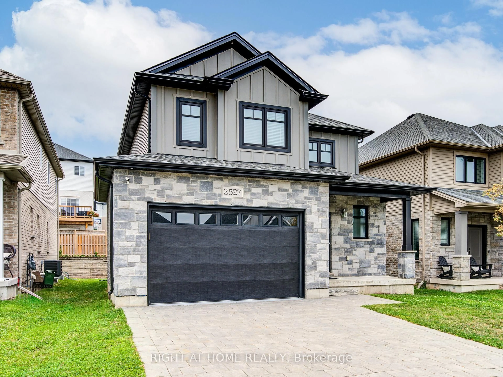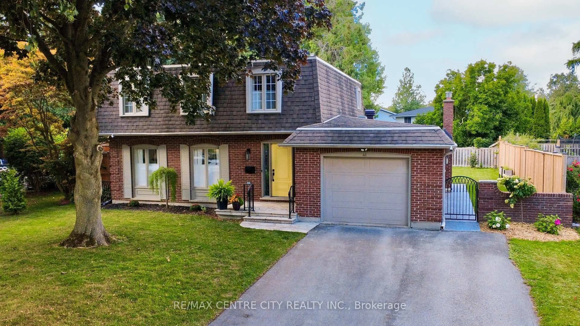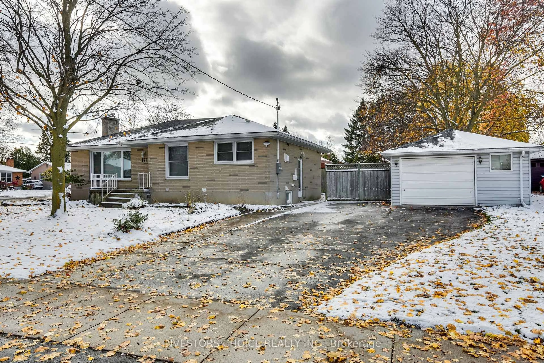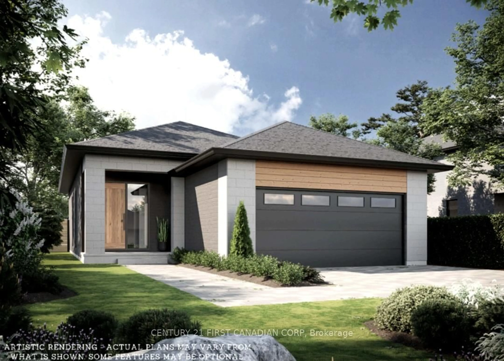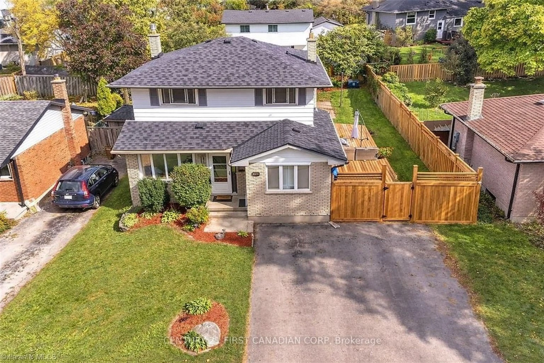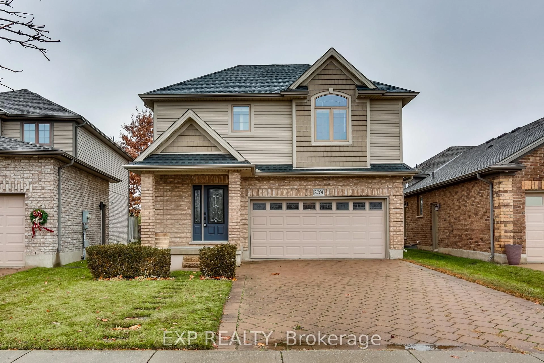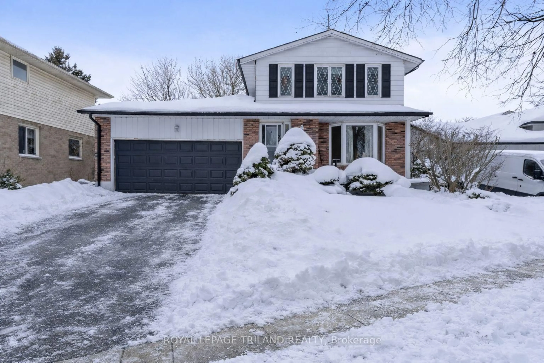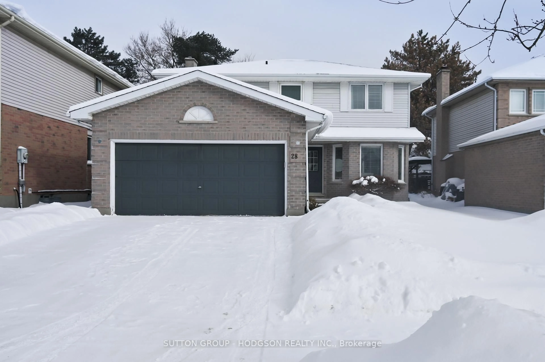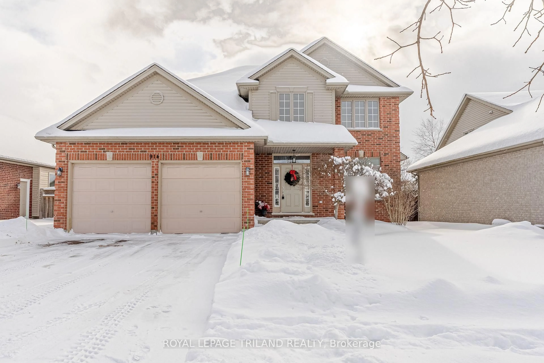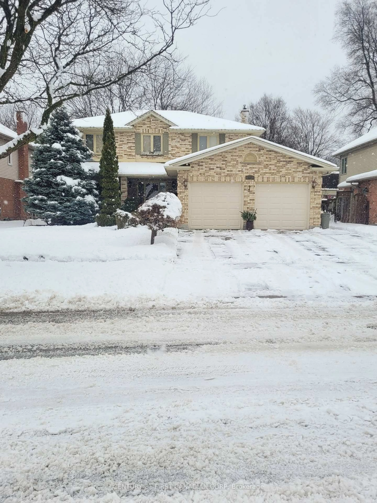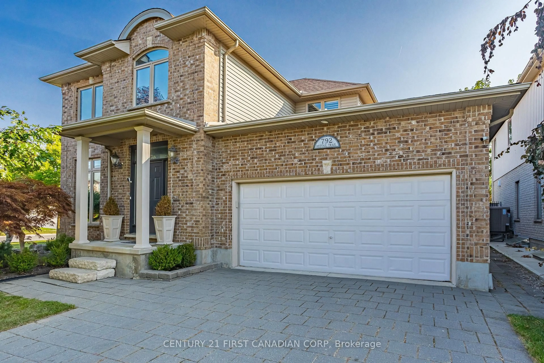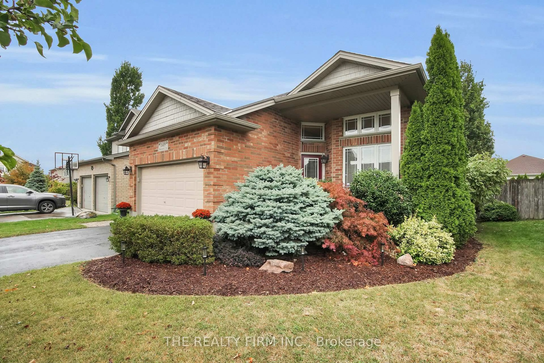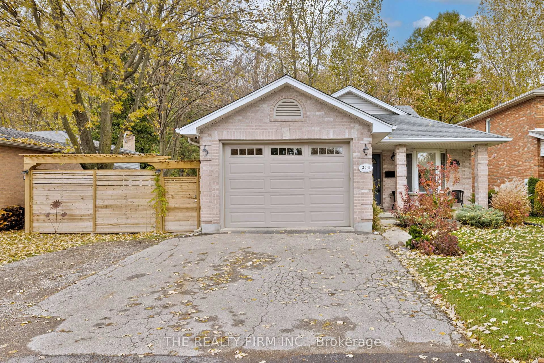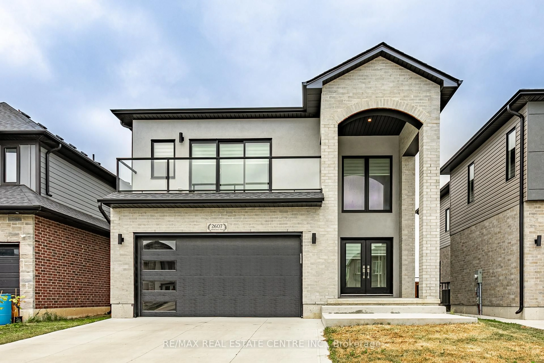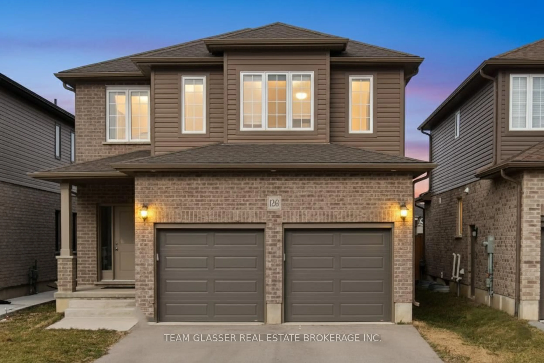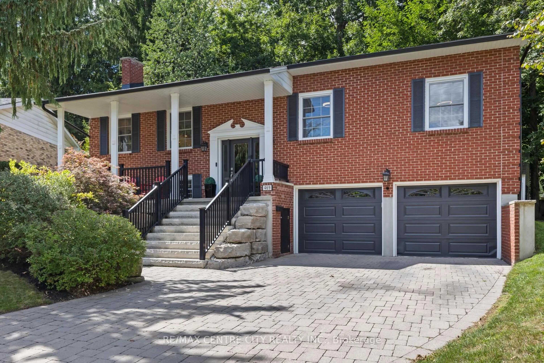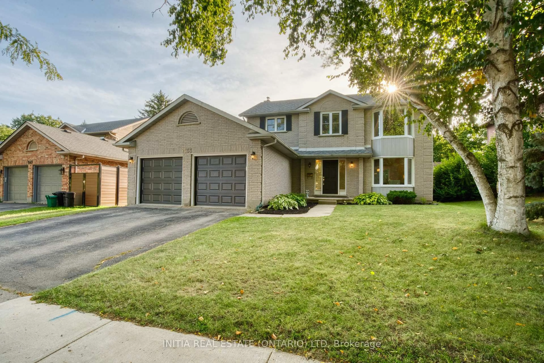Welcome to this beautifully updated, expansive home boasting over 3,800 square feet of stylish living space. Featuring 4 spacious bedrooms and 2.5 modern bathrooms, this property offers the perfect blend of comfort, functionality, and luxury. (Main floor bedroom perfect for multi-generational living or guest room or office!) From the moment you enter, you'll be impressed by the open-concept layout, thoughtfully designed to maximize space and light. The large kitchen is a dream, with ample cupboard space, sleek finishes, and an oversized island that flows seamlessly into the dining and main living areas ideal for entertaining family and friends. With four distinct living rooms, there's plenty of room for everyone to spread out, whether you're hosting a gathering, relaxing with a book, or setting up a home office or playroom. Two cozy fireplaces add warmth and charm, creating inviting spaces to unwind throughout the seasons. Step outside to a spacious deck, perfect for outdoor dining, morning coffee, or evening relaxation under the stars. Home is equipped with permanent exterior lighting that is programmed thru an app with timer/schedule and pre-programmed colour settings. This home checks all the boxes space, style, comfort, and versatility.Don't miss your opportunity to own this exceptional property!
Inclusions: Fridge, stove, dishwasher, washer, dryer
