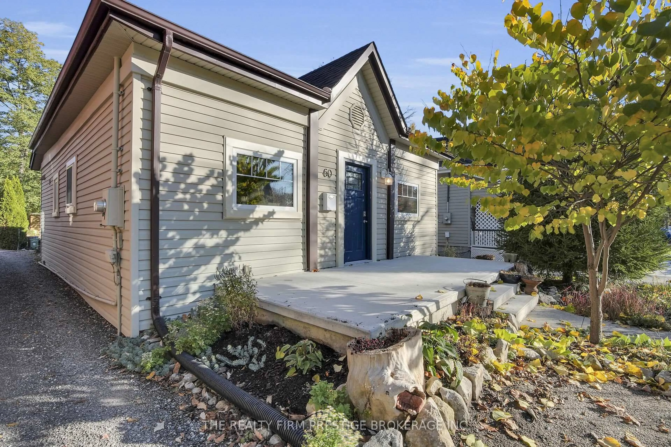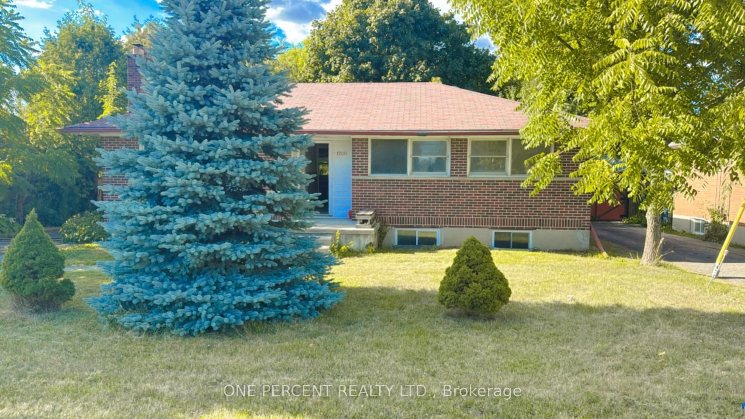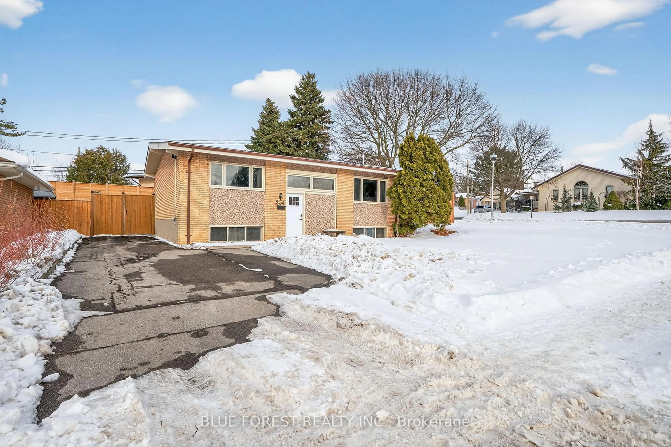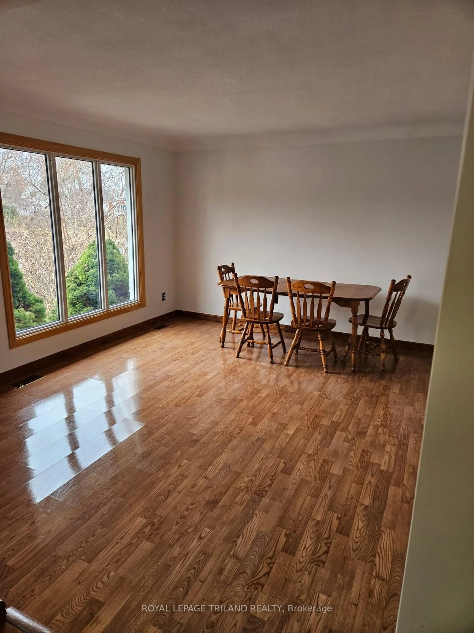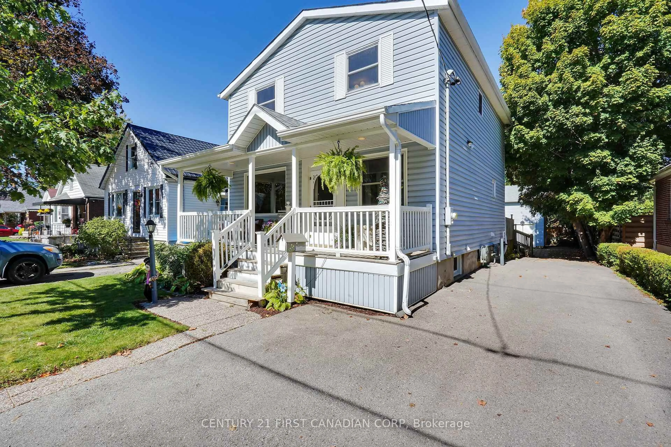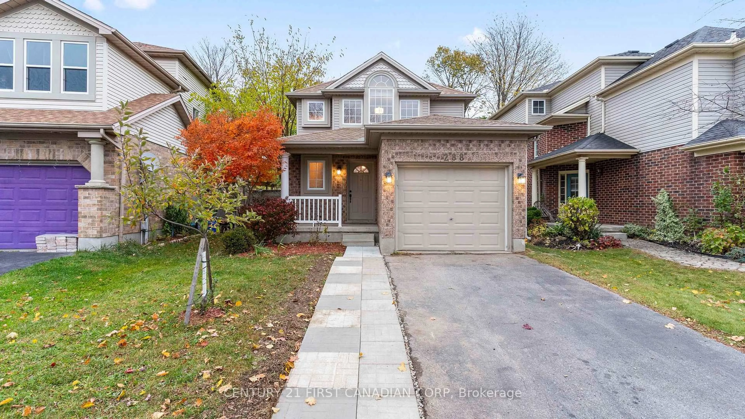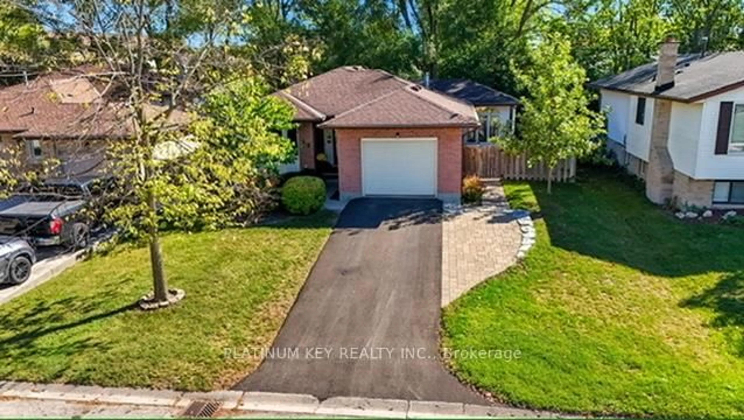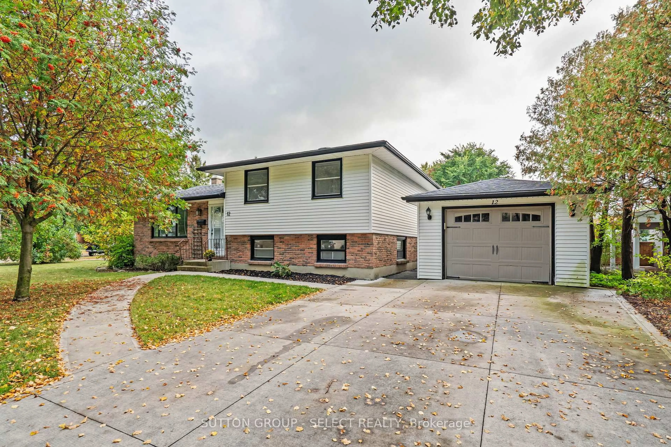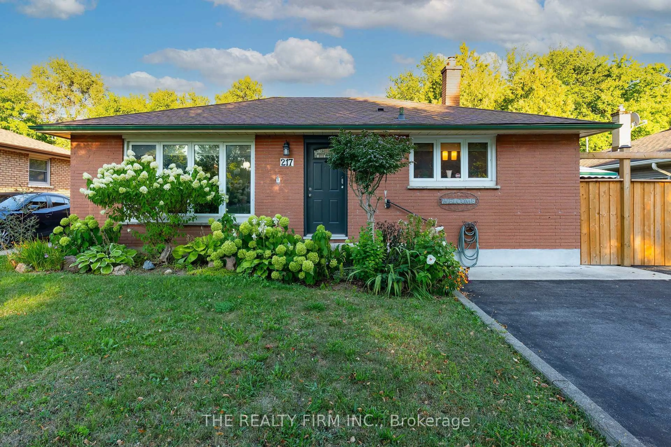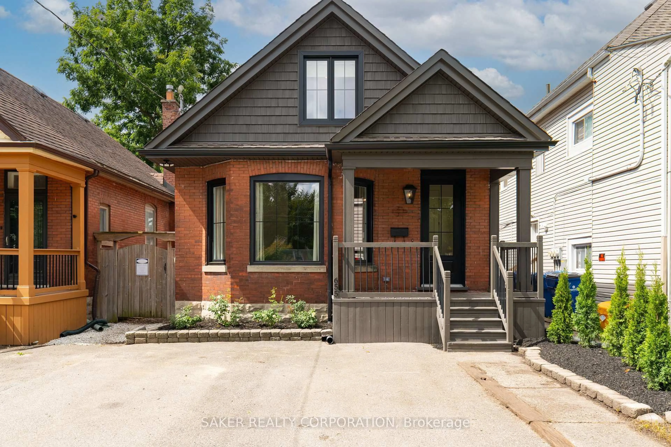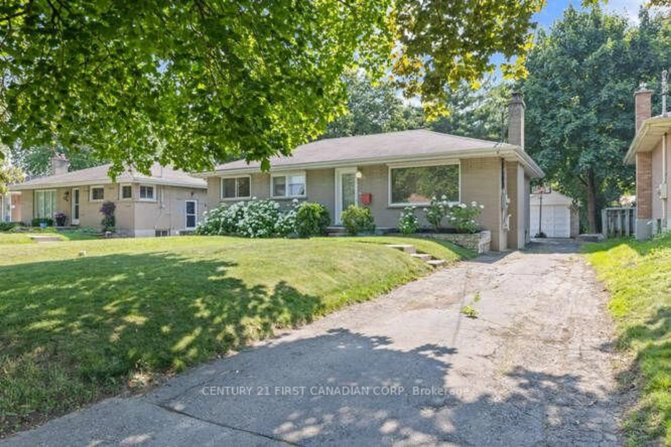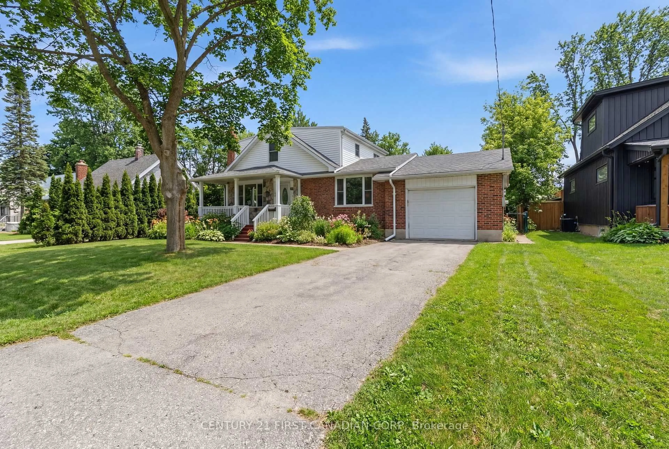Located in the heart of one of London's most sought-after neighbourhoods, Wortley Village, this professionally updated bungalow with a separate in-law suite offers the perfect blend of charm, comfort, and income potential. Recent upgrades include new laminate flooring throughout, updated lighting, new windows, and a fully renovated kitchen with quartz countertops and stainless steel appliances. The lower level features a private entrance, egress window, heated floors, updated bathroom (2023) laundry, and more-ideal for rental income, with projected rent around $1,500+/month. Outside, the large, private backyard is beautifully maintained and includes an outdoor entertainment area that's perfect for relaxing or hosting guests. With a newer roof and thoughtful updates throughout, this move-in-ready home is a rare find. Just minutes from Victoria Hospital, Highway 401, and all the amenities of downtown London, this is an exceptional opportunity in a prime location.
Inclusions: Fridge, Stove, Washer, Dryer
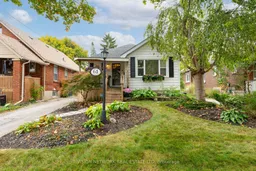 41
41

