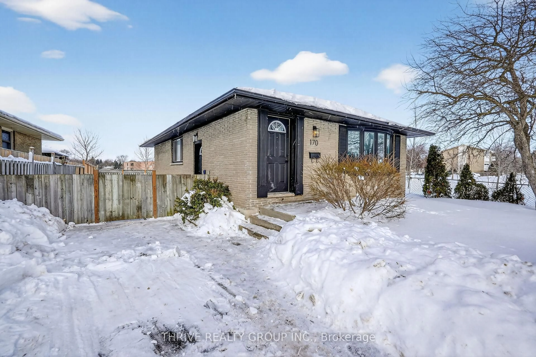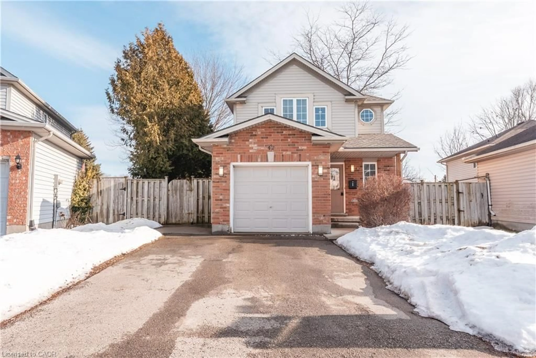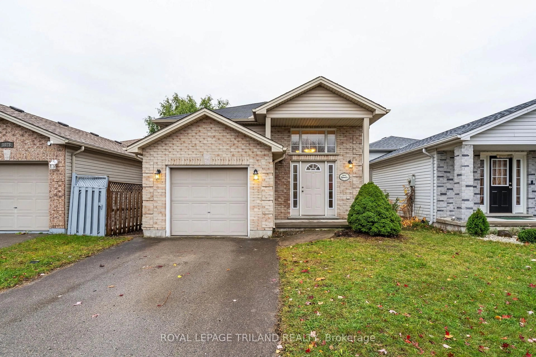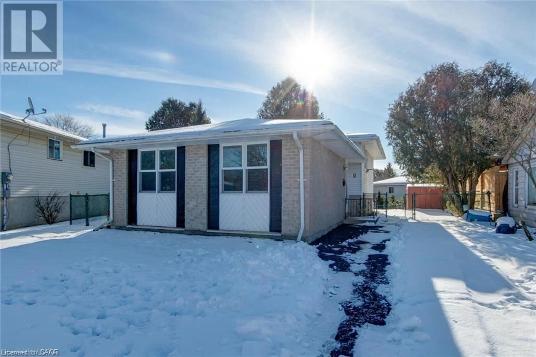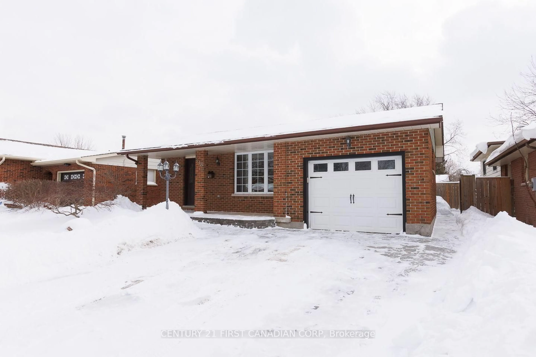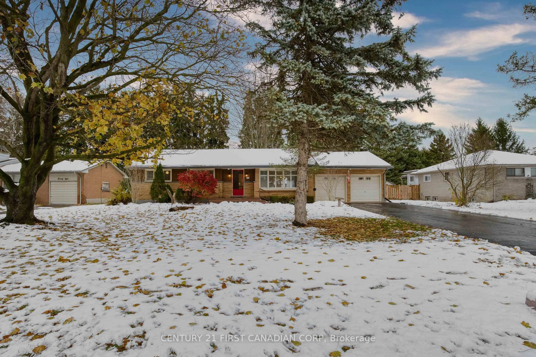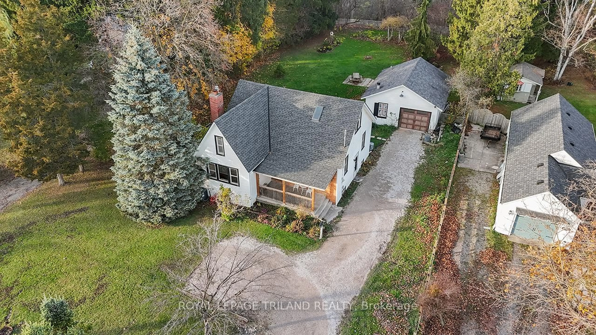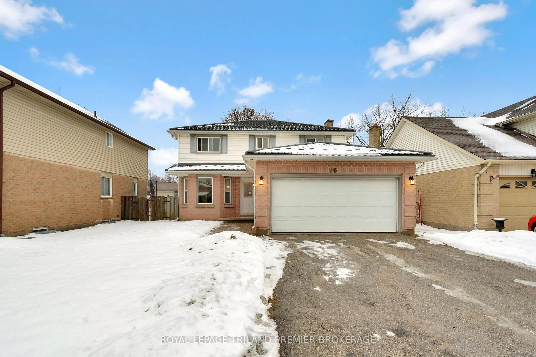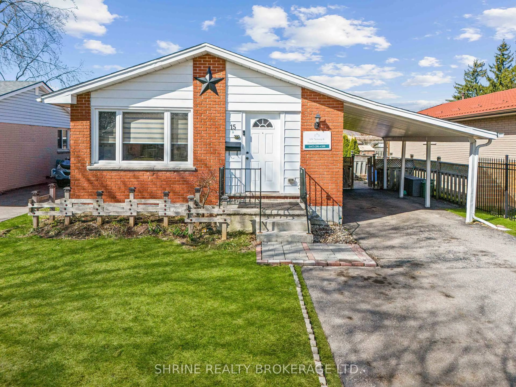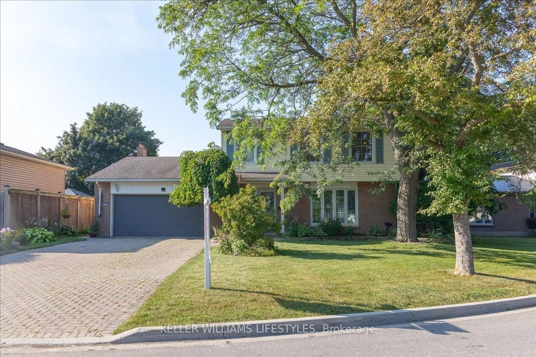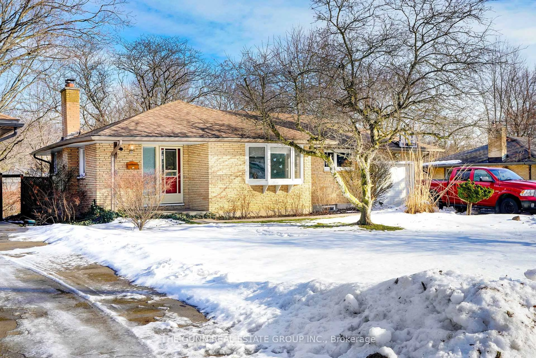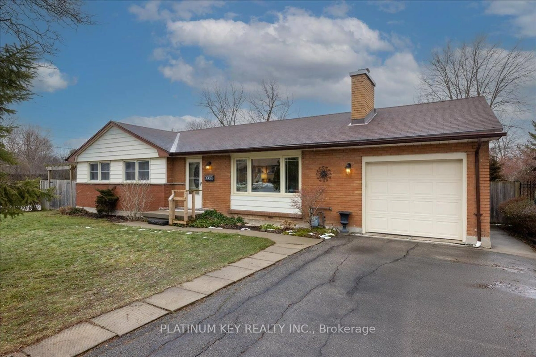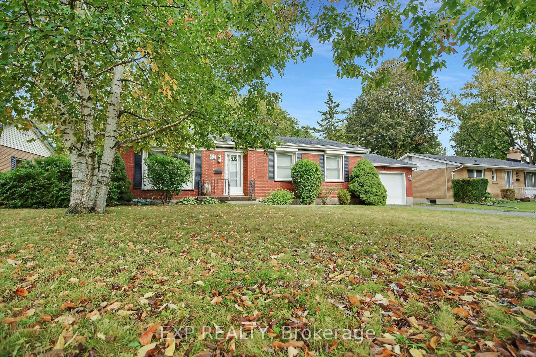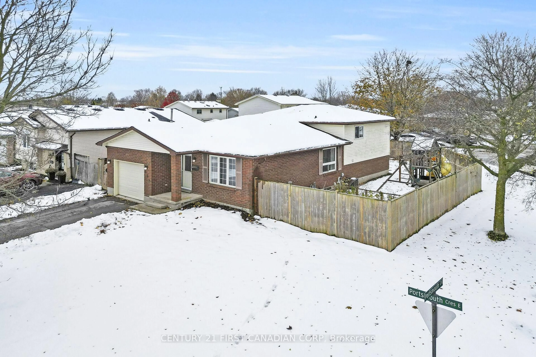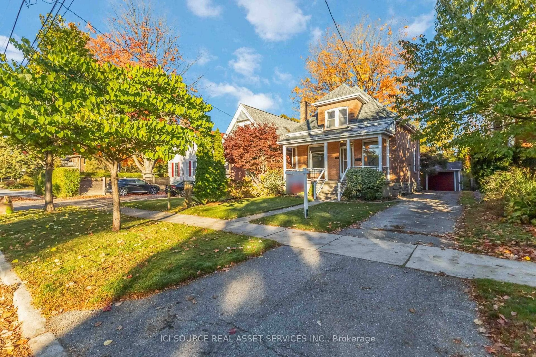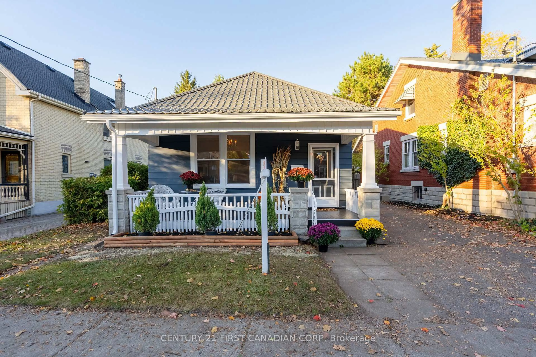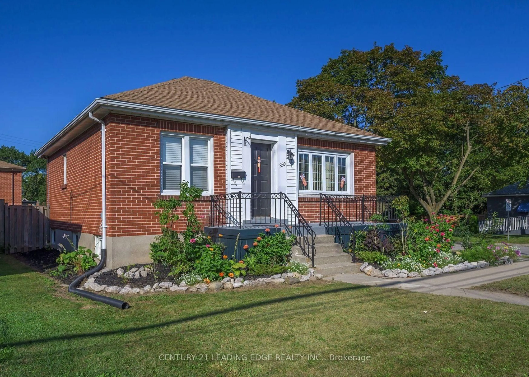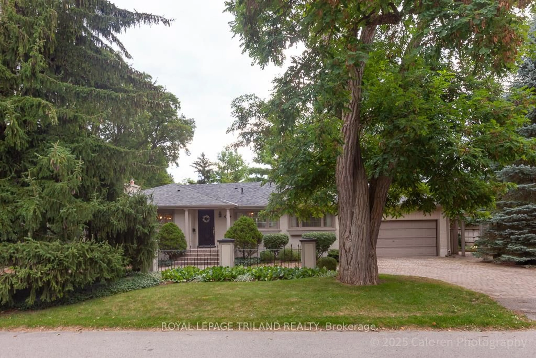Nestled on a quiet cul-de-sac, this well-cared-for 2+1 bedroom bungalow offers a functional floor plan and the perfect condo alternative. The eat-in kitchen features an impressive pantry wall and opens to a bright main floor family room addition, ideal for entertaining or relaxing. A separate living and dining area, along with the convenience of main floor laundry and a 2-piece bath off the kitchen, complete this level.The main floor also includes a spacious 4-piece cheater ensuite with a separate toilet area for added privacy.Downstairs, you'll find an oversized family room with a gas fireplace, a 3-piece bath, a large utility room, and an additional storage room providing ample space for family or guests & even a canning kitchen. Additional highlights include an attached garage with inside entry, tasteful landscaping, updated a/c, owned water heater & a brand new driveway (Aug 2025). With easy access to parks, bus routes, shopping, Community Centre, and theatre, this home shows with pride inside and out!
Inclusions: FRIDGE, STOVE, WASHER, DRYER, FRIDGE & STOVE IN BASEMENT (IN AS IS CONDITION), GARAGE DOOR OPENER & REMOTE, WATER HEATER
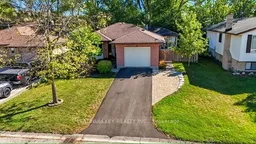 40
40

