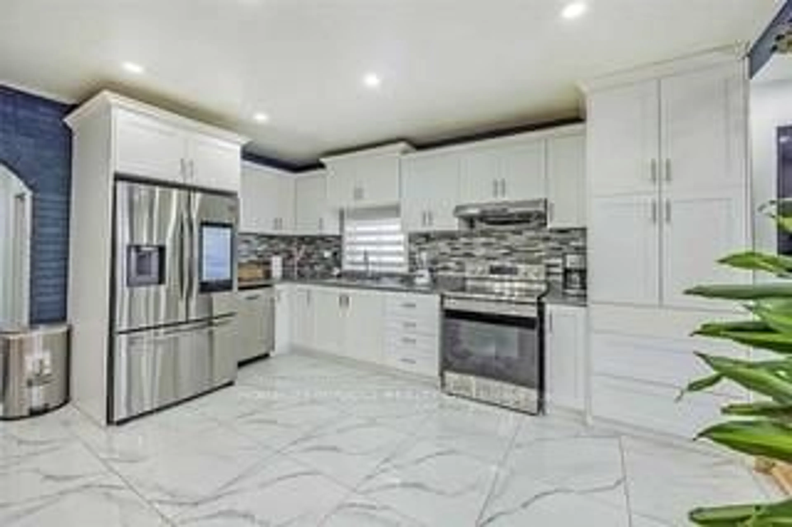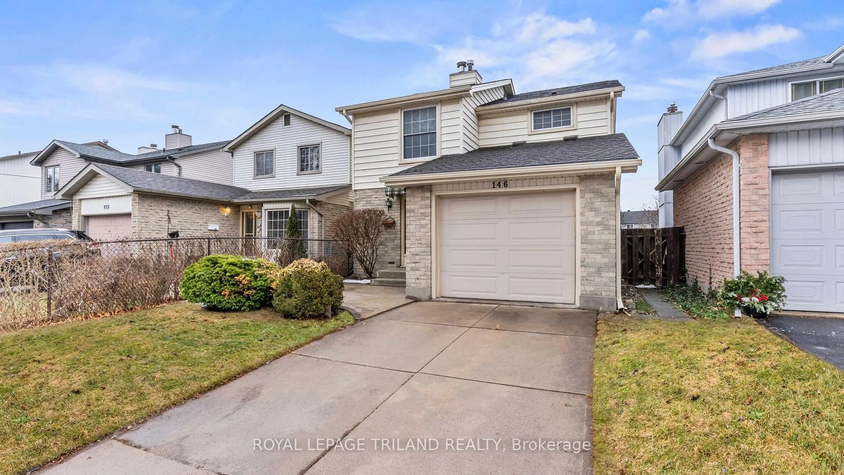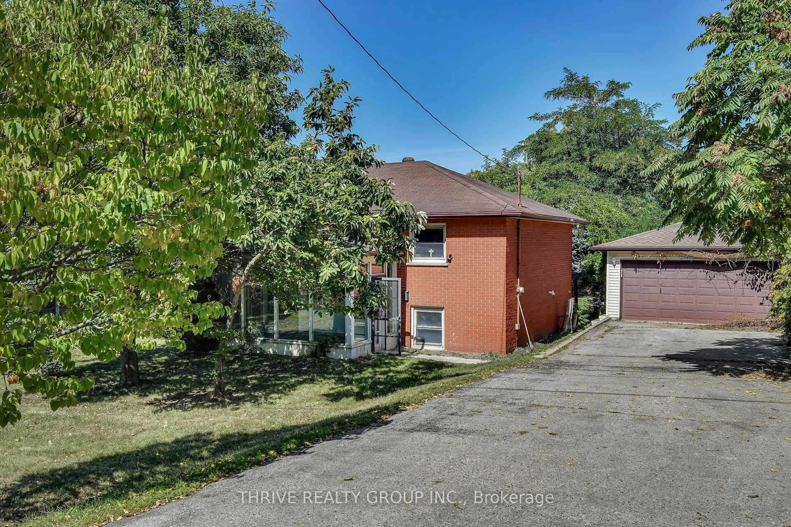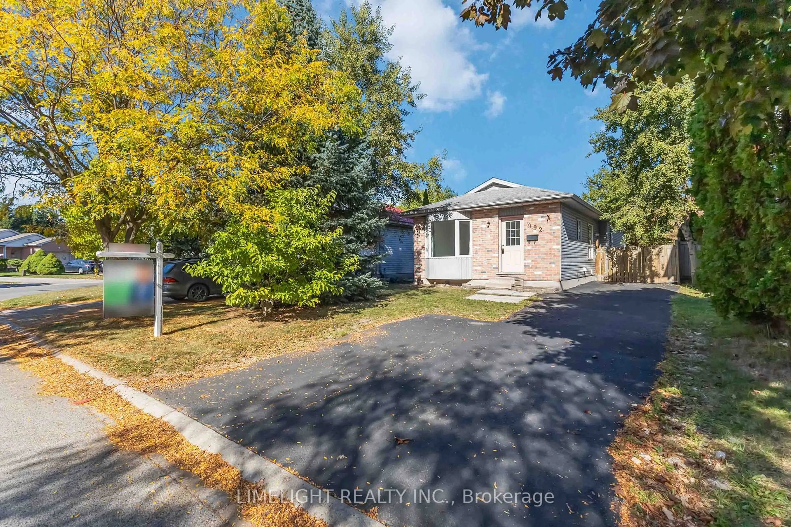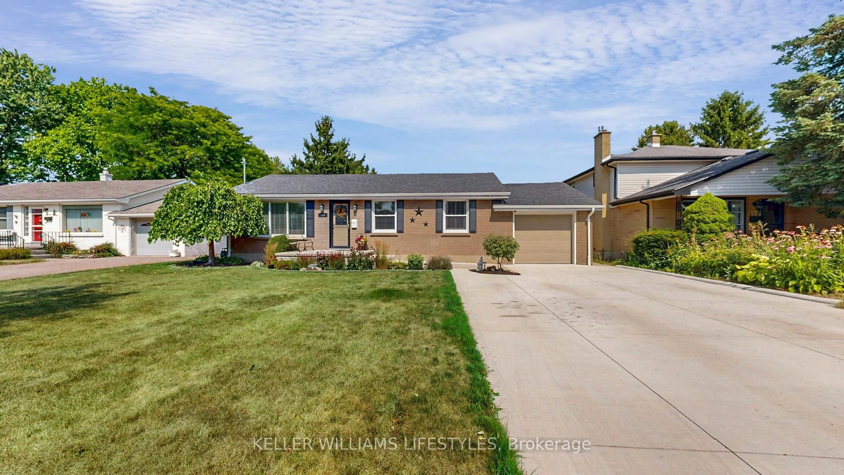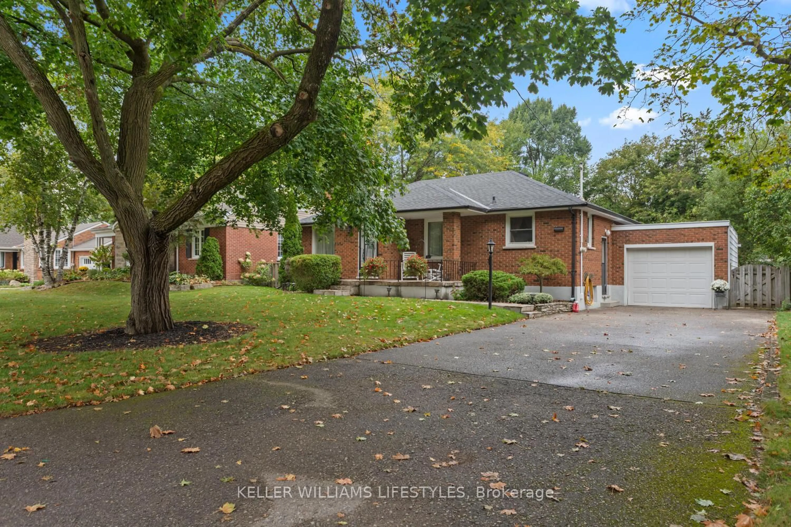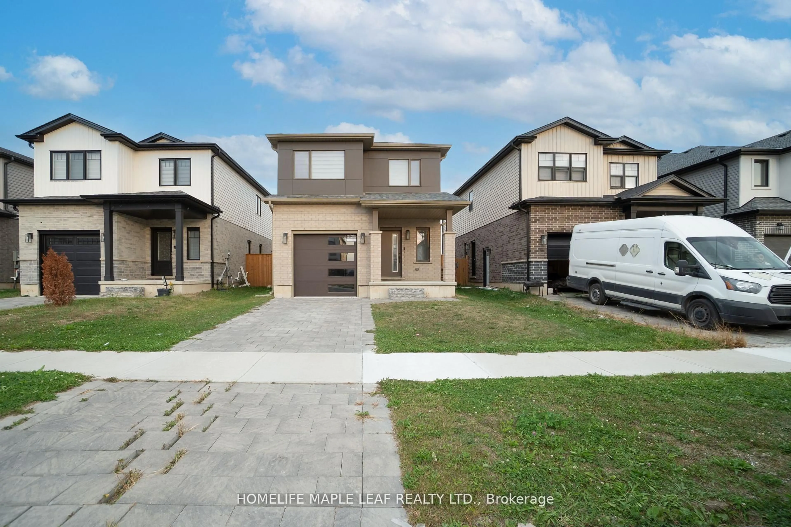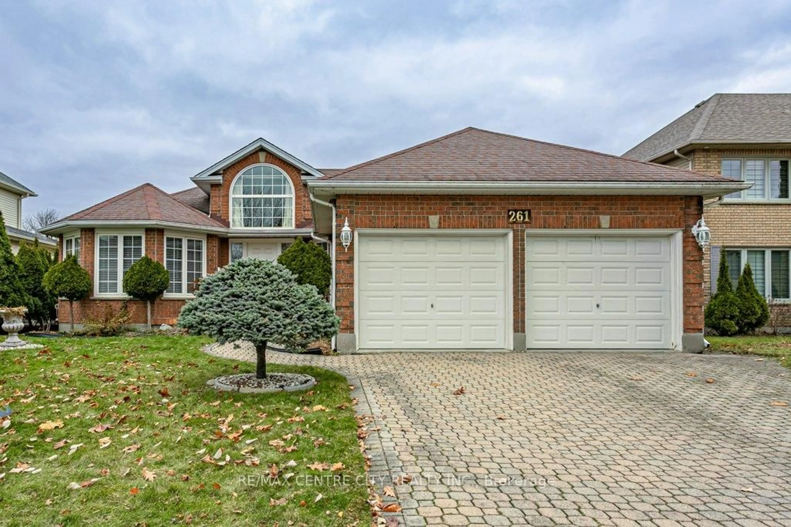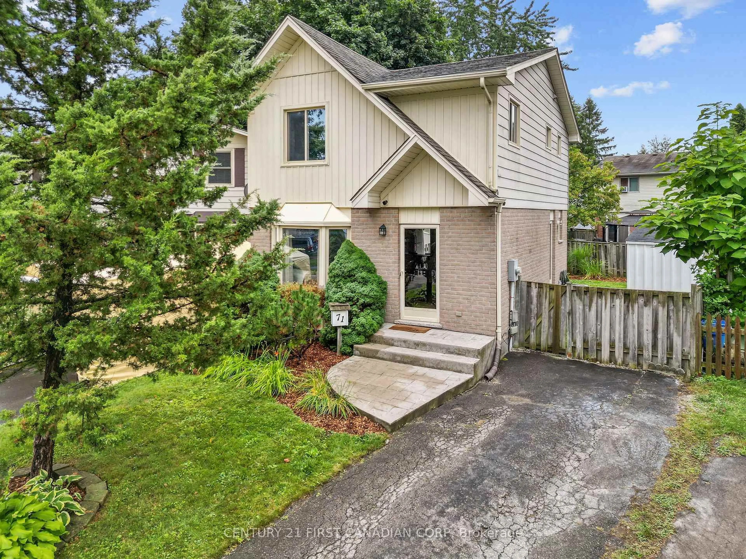Visit REALTOR website for additional information. Welcome to 1305 Hillcrest Avenue!This solid brick ranch, lovingly cared for by its original owner, is being offered for the first time. Perfectly situated in a desirable North East London neighbourhood, this property combines comfort, space, and convenience ideal for families, first-time buyers, or investors alike.Featuring 3 bedrooms, 1.5 baths, and a fully finished basement, the home offers plenty of living space for everyday living or entertaining. The basement includes a laundry room, family room, workshop, and storage room, providing both function and flexibility.Outside, enjoy a beautiful, covered deck, fully fenced backyard, with a large shed for extra storage. The private driveway easily accommodates up to 5 vehicles.Located close to bus routes, shopping, restaurants, schools, Fanshawe College, walking trails, and all amenities, you will find everything you need right at your doorstep.This estate sale is being offered in as is condition, presenting a rare opportunity to update, personalize, and make this wonderful home your own!
Inclusions: Refrigerator, Stove, Dishwasher, Washer, Dryer
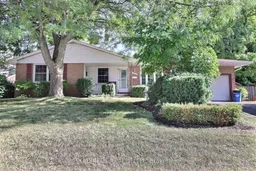 20
20

