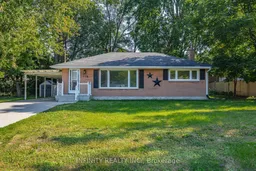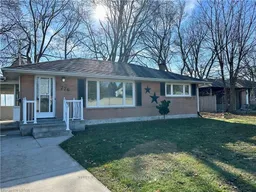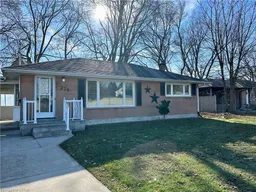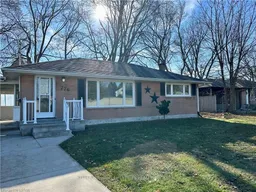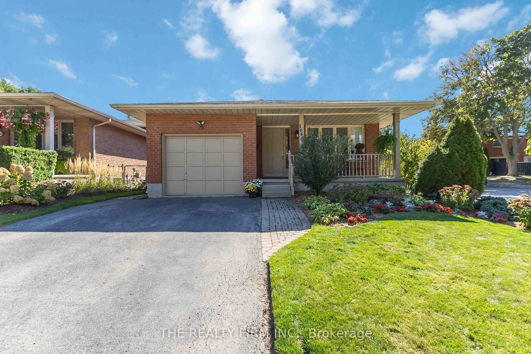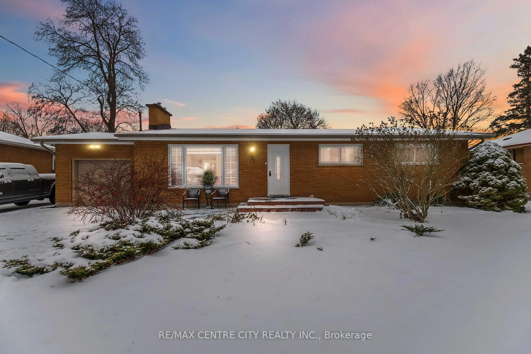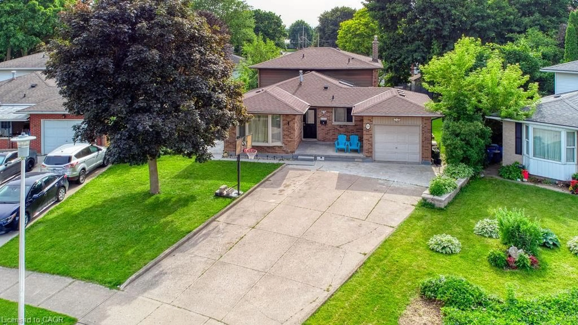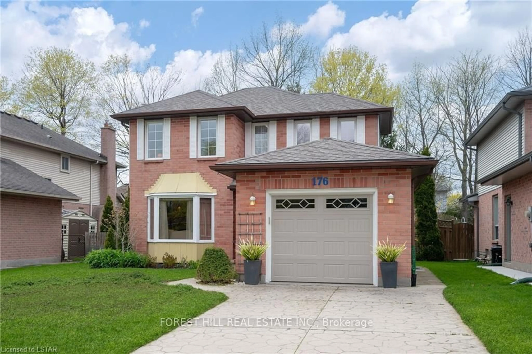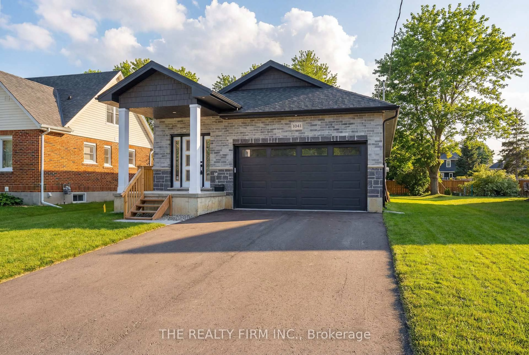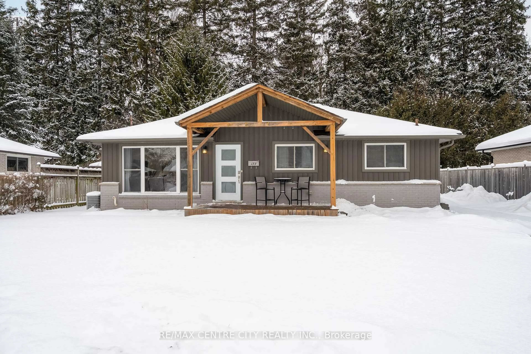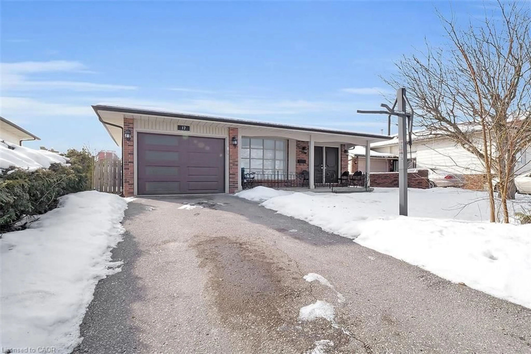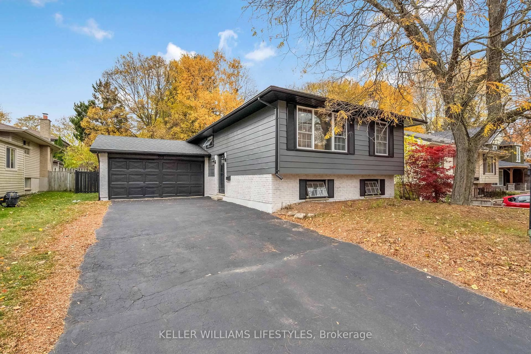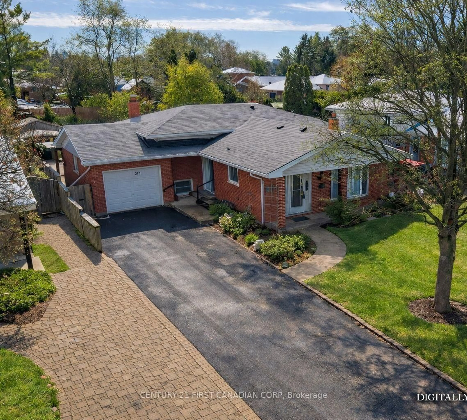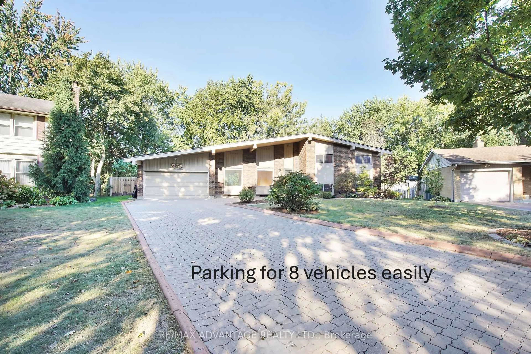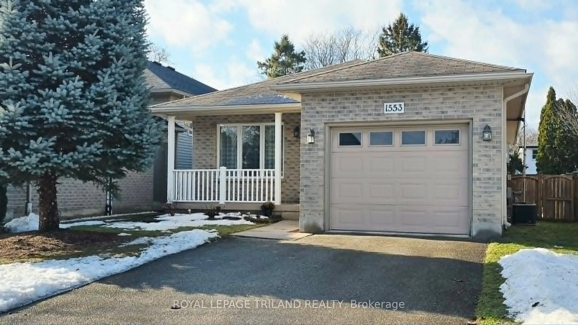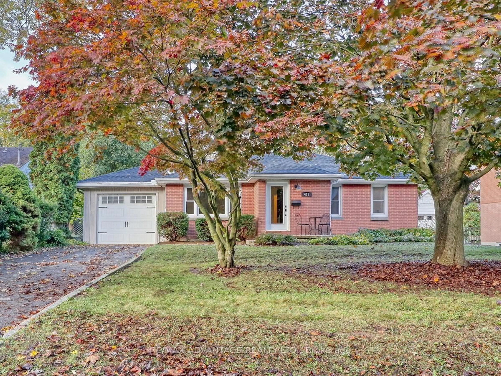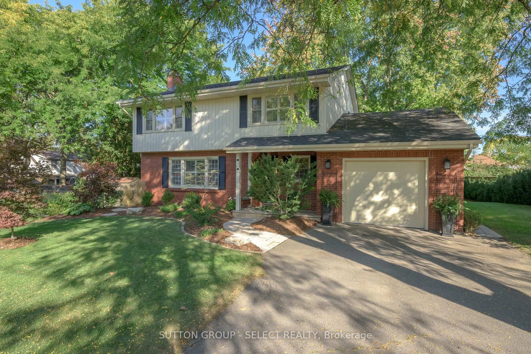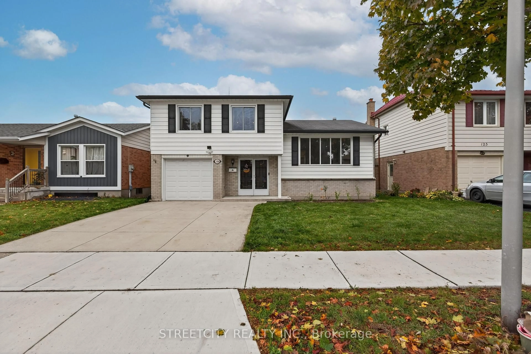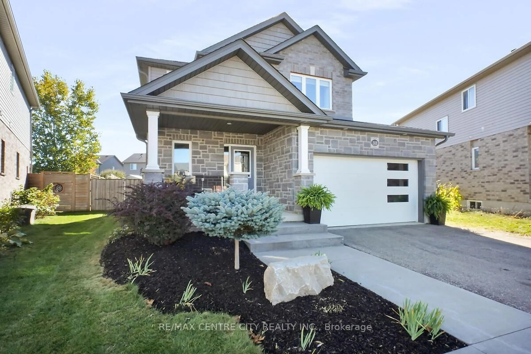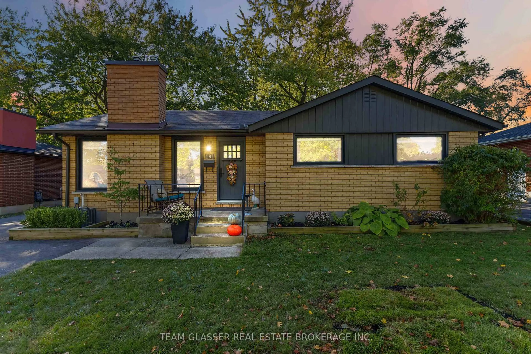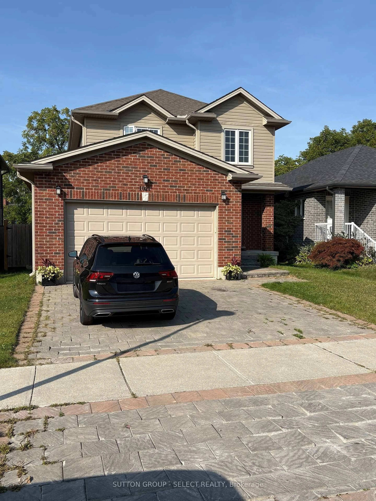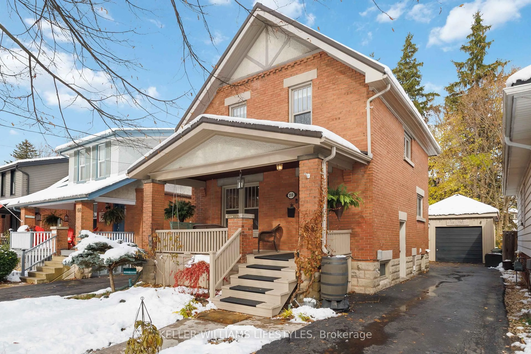Welcome to this charming 5 bedroom, 2 bath full brick Bungalow situated on an oversized 90 x 120 ft lot in Oakridge, offering plenty of potential to expand or build along with a versatile layout and prime location. From the moment you step inside, you'll be greeted by a bright and inviting living room that flows into a dining room featuring stylish built-in cabinetry, a contemporary kitchen with granite countertops and a skylight that fills the space with natural light. 3 bedrooms and a 4pc bath complete the main floor. The finished basement is set up for a potential rental unit, home based business or in-law suite with a separate entrance, 2 large bedrooms, living room ,a newly remodeled bathroom and sufficient space for a future kitchen. Additional highlights include hard-surface flooring throughout (no carpets), vinyl windows and a high-efficiency furnace for year round comfort. Outside, you'll find a spacious backyard, carport ,covered patio and concrete driveway with 4-5 car parking. Conveniently located near schools, shopping, parks, and transit, with an easy commute to both Fanshawe College and UWO, this home is perfect for families, students or investors alike. Some images are virtually staged. Whether you're looking for your next home or an excellent investment opportunity, this property has it all.
Inclusions: Over the range microwave, Dishwasher
