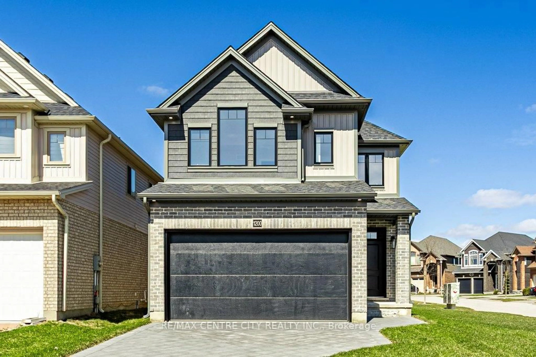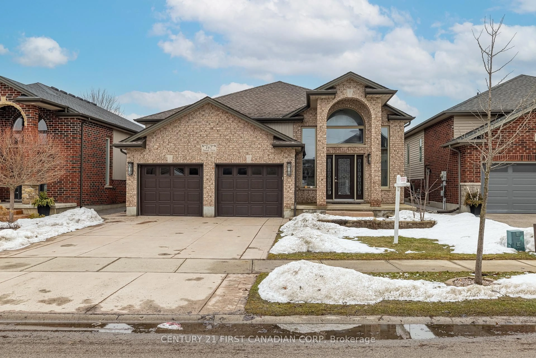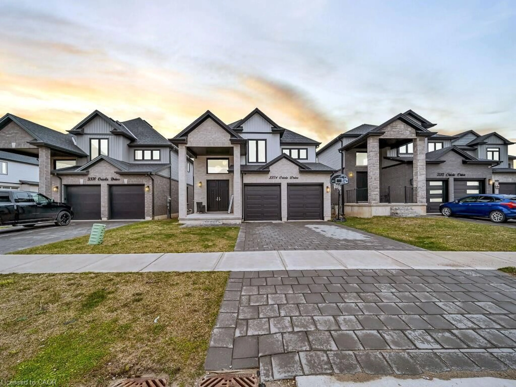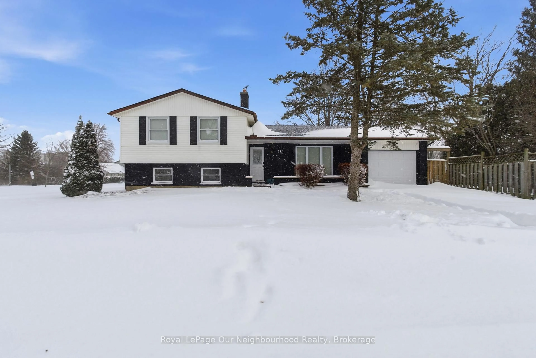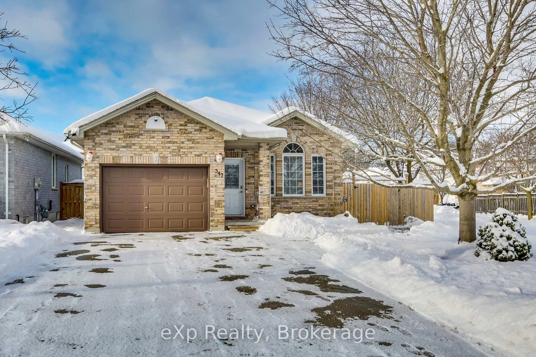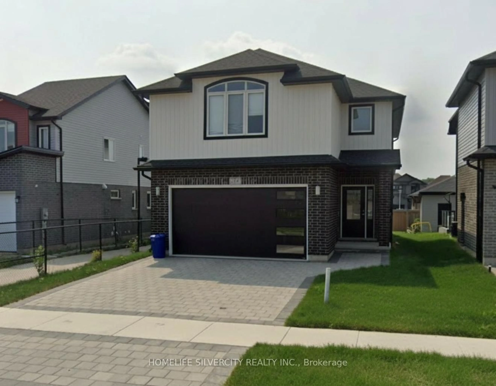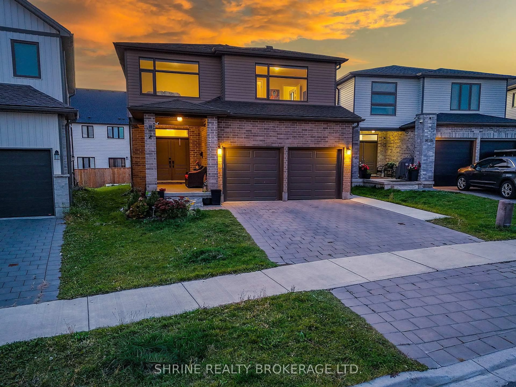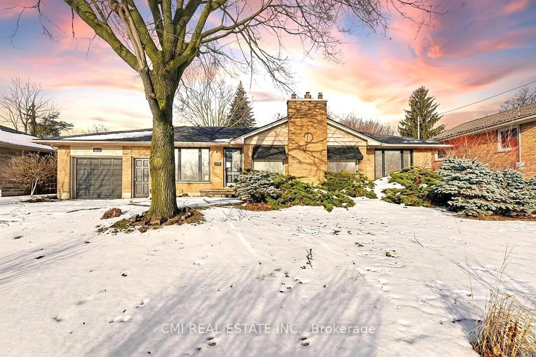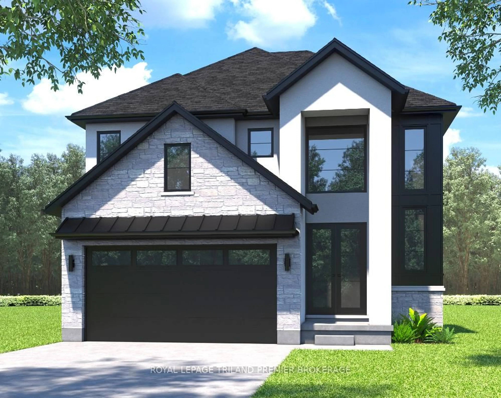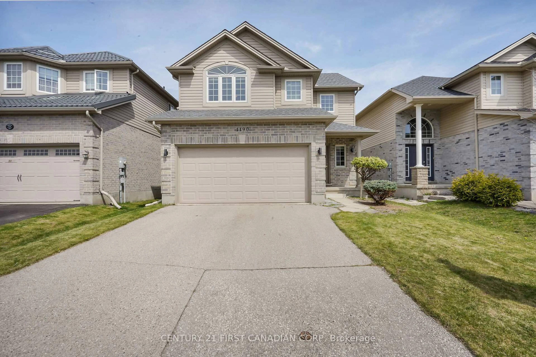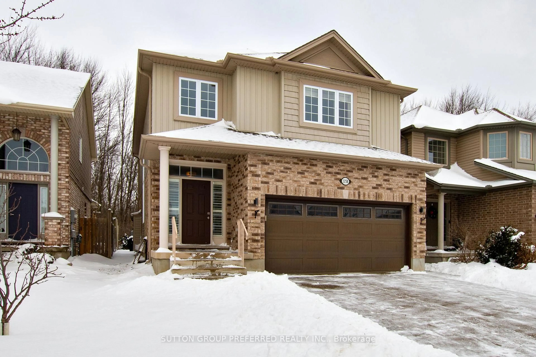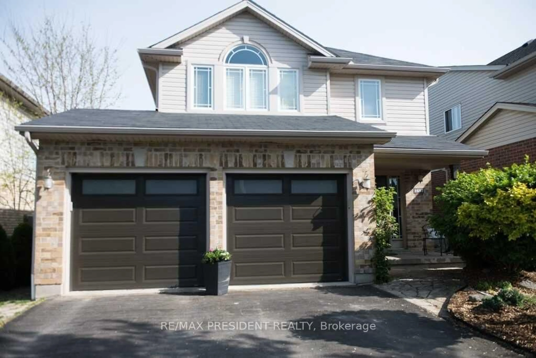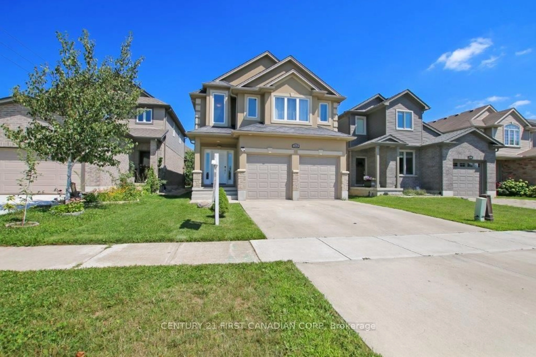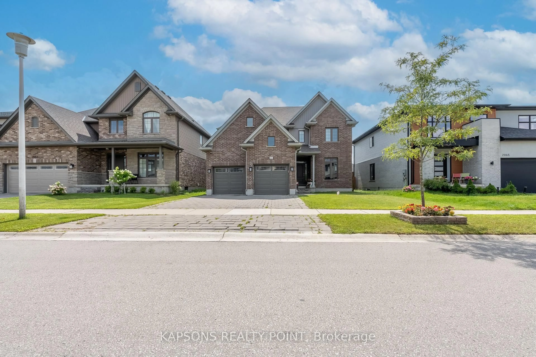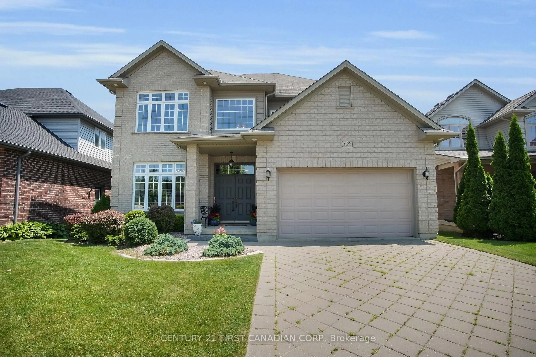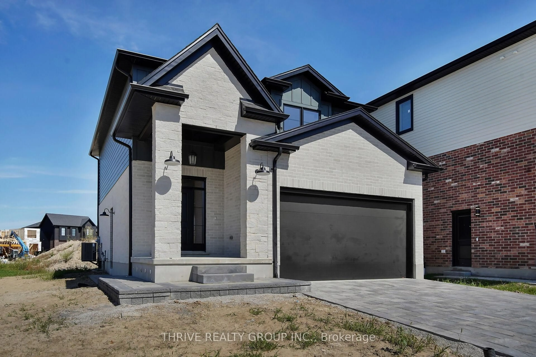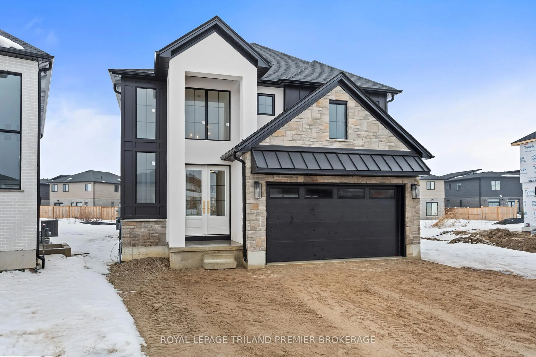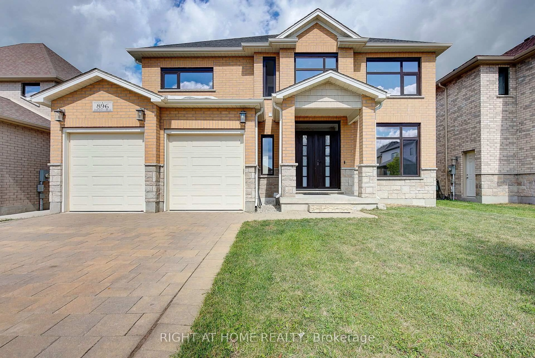Beautifully maintained and move-in ready, this stunning home in Northwest London, offers exceptional curb appeal and a modern, family-friendly layout. The open-concept main floor features a bright white kitchen with quartz countertops, a spacious dining area, and a comfortable living room with custom built-ins and an electric fireplace. A convenient two-piece powder room completes the main level. A spacious, light-filled bonus room upstairs provides the perfect space for a playroom, office, or potential fifth bedroom. The primary suite includes a generous walk-in closet and a luxurious four-piece ensuite with tiled floors and a walk-in shower. Two additional bedrooms, a four-piece main bath, and a dedicated laundry room add to the upper level's functionality. The fully finished basement expands the living space with a rec room, fourth bedroom, three-piece bath, and ample cold storage. Outdoor living is easy with sliding patio doors leading to a back deck and fully fenced yard, ideal for relaxing or entertaining. A double car garage and wide driveway provide plenty of parking. This property is truly turnkey, offering comfort, style, and convenience in one of London's sought after neighbourhoods.
Inclusions: Appliances included
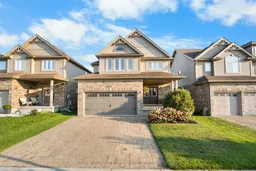 50
50

