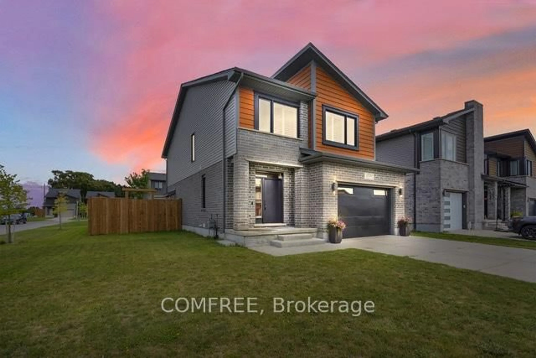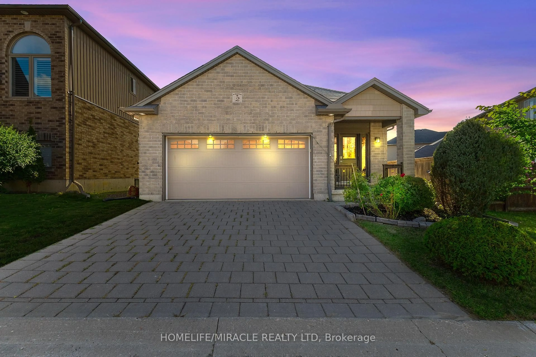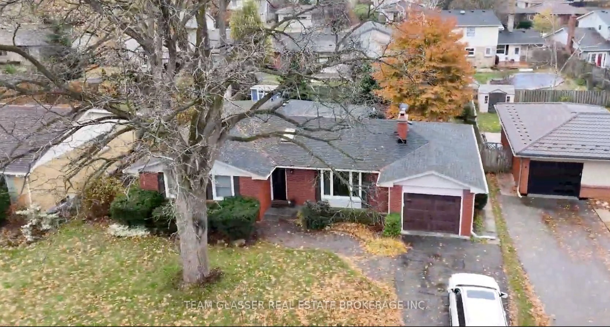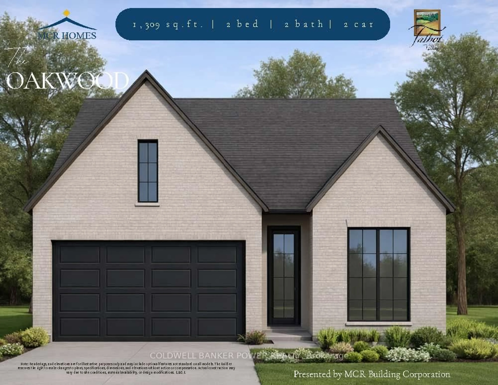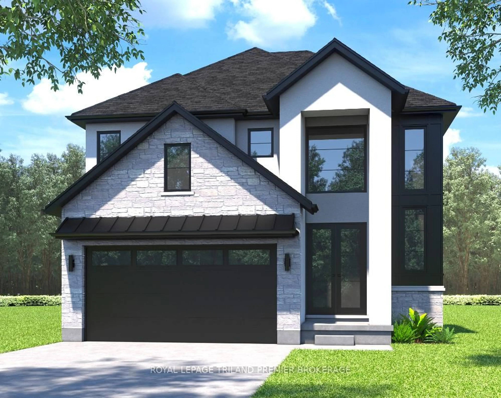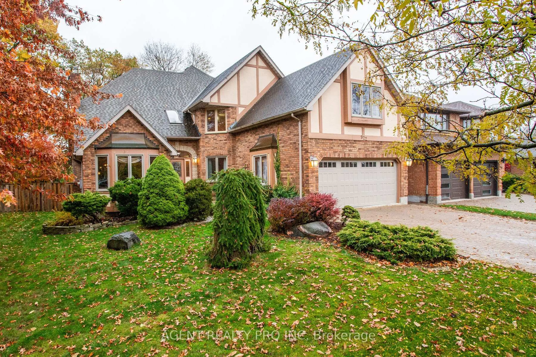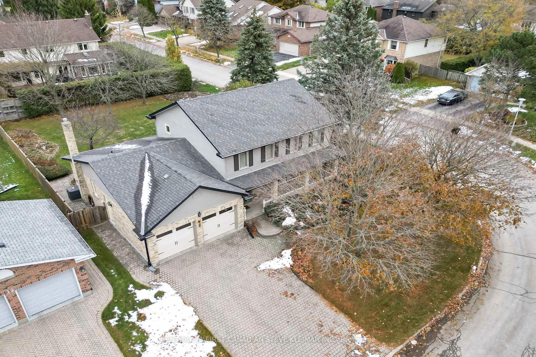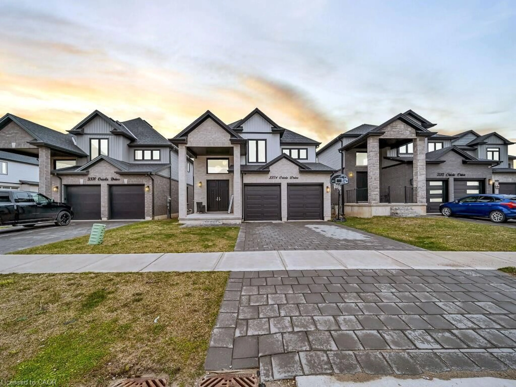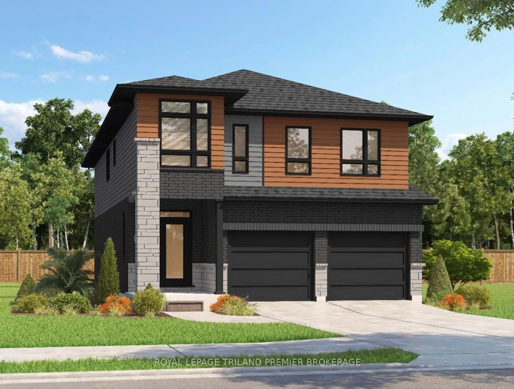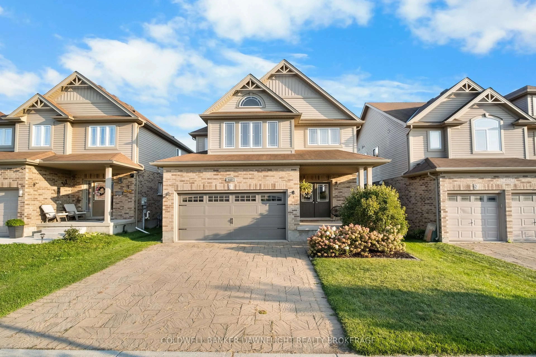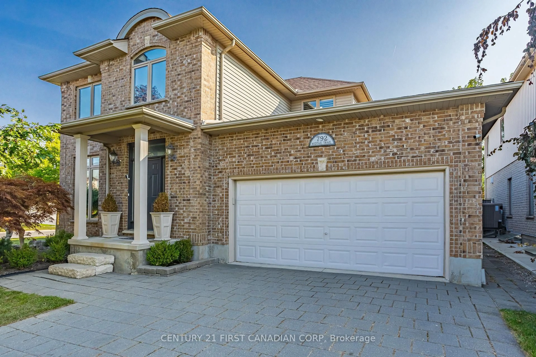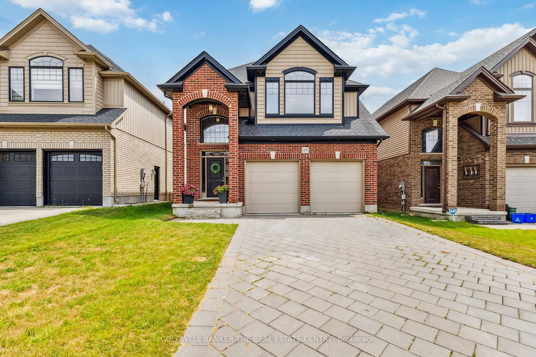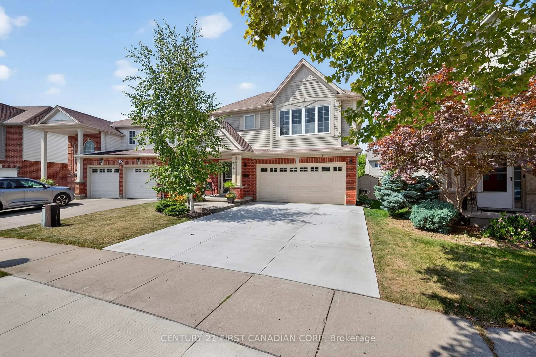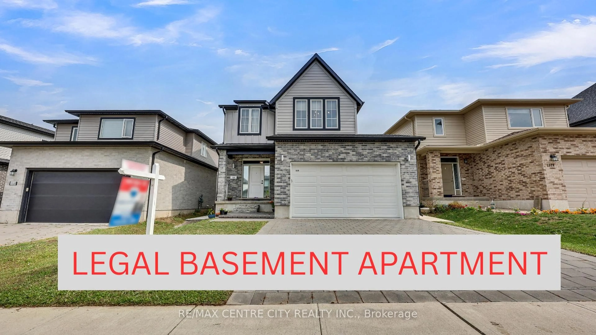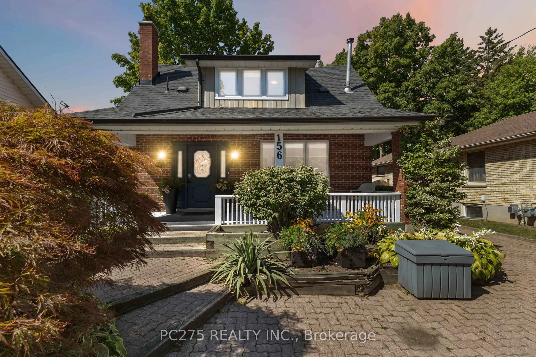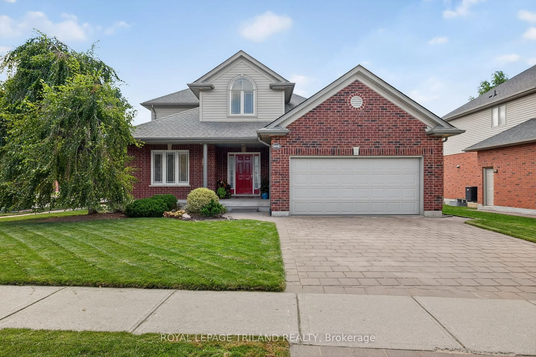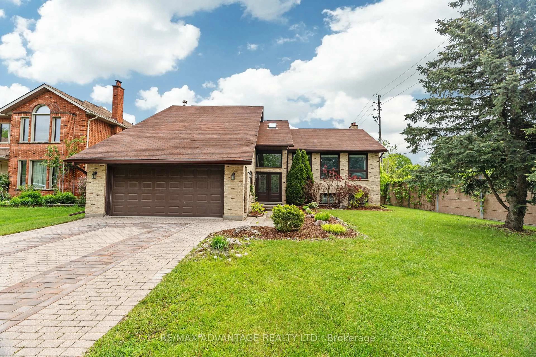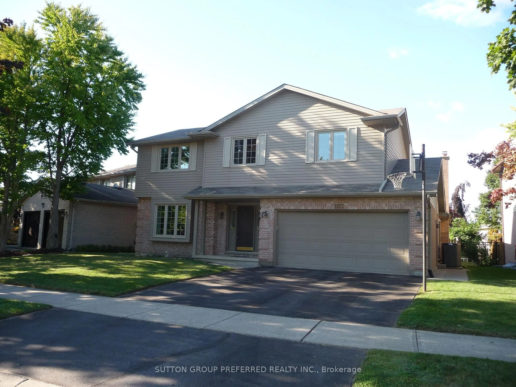Welcome to this stunning 2-Storey home, featuring 4 bedrooms and 3.5 bathrooms, ideally situated in the desirable Hyde Park community. The exterior boasts an elegant combination of stone and stucco on the front, complemented by brick and stucco on both sides, with a concrete driveway. Inside, the main floor offers 9-foot ceilings and an open-concept kitchen, complete with a walk-in pantry and granite countertops. The eating area seamlessly transitions to a spacious deck, perfect for outdoor entertaining. The second floor features an oversized master bedroom with double doors, a vaulted ceiling, and large windows that fill the room with natural light. It also includes a custom walk-in closet and a large ensuite bathroom. The three additional generous bedrooms are bright and inviting, and a convenient laundry room is also located on this floor. Both the main and second levels come with hardwood floors and crown molding. The fully finished basement provides additional living space with a large recreation room, an electric fireplace, a wet bar, and a three-piece bathroom. This home is in an amazing location, at the heart of a growing and family-friendly community in London, close to schools, parks, shopping, and all major amenities.
Inclusions: Refrigerator, Stove, Dishwasher, Washer, Dryer and Storage Shed
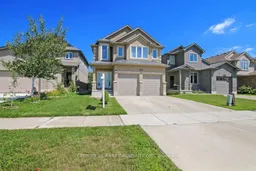 33
33

