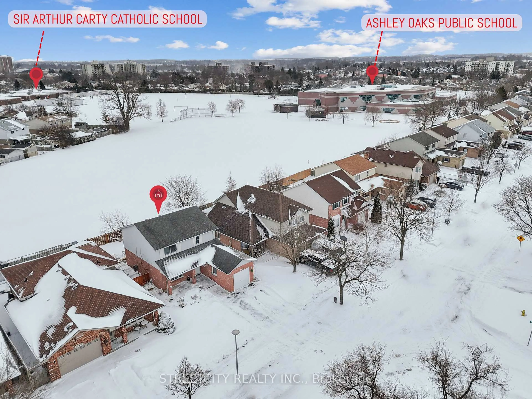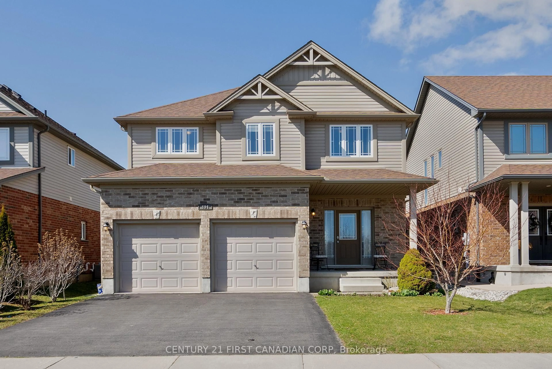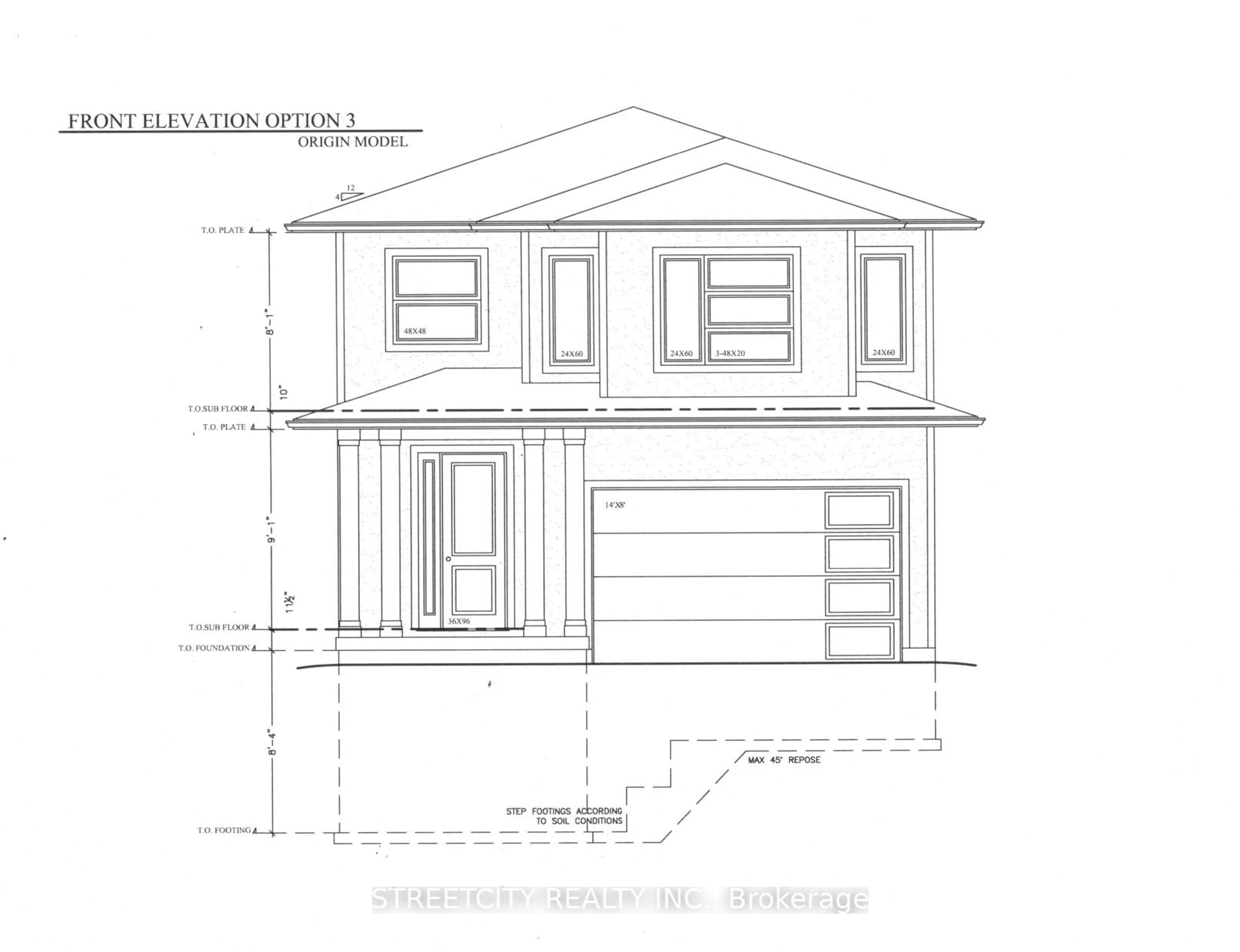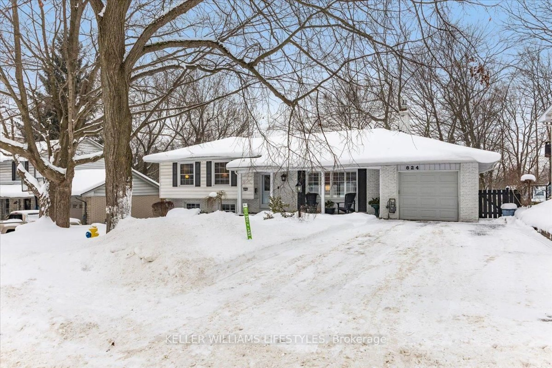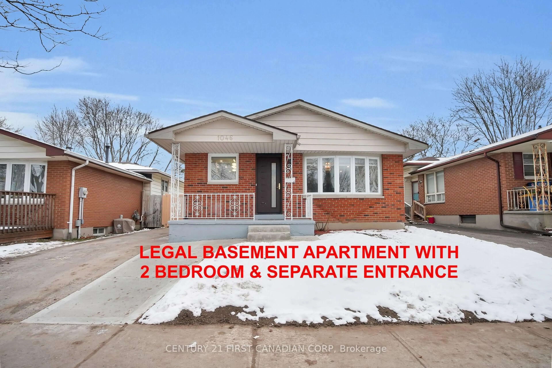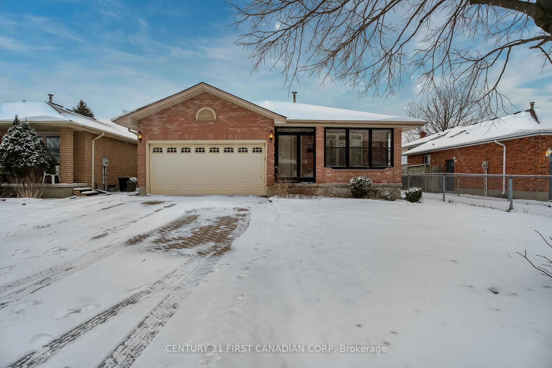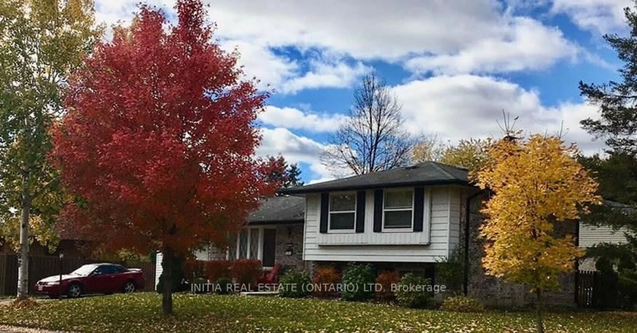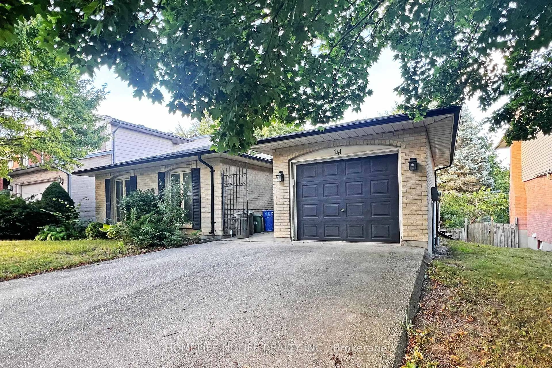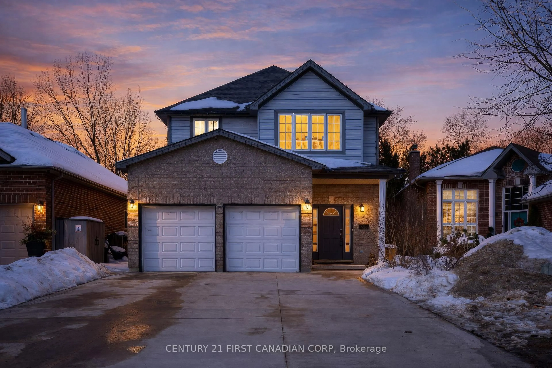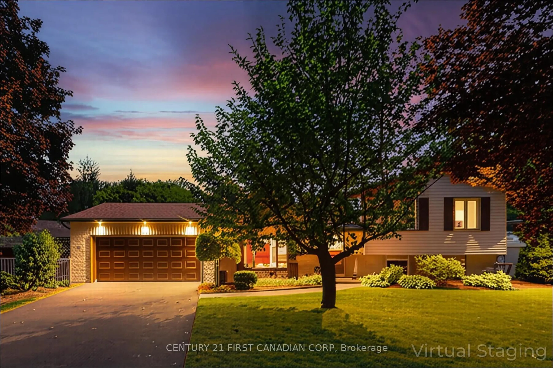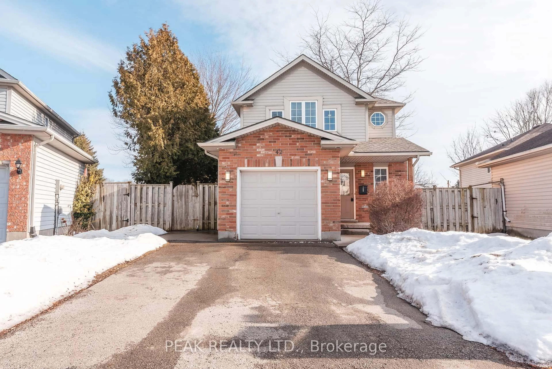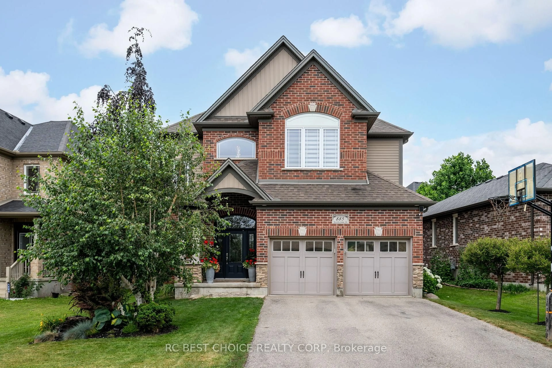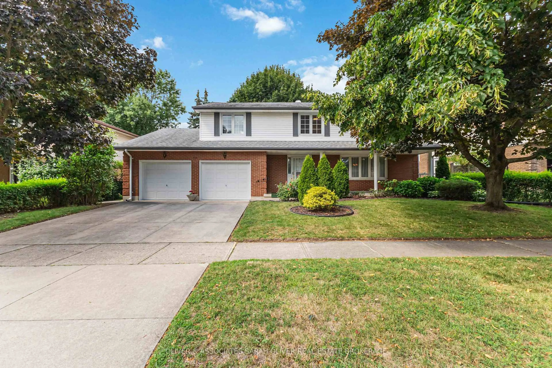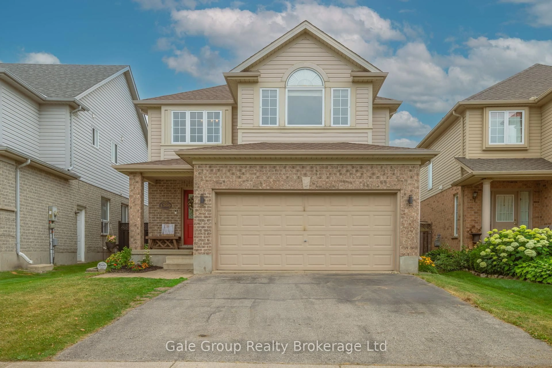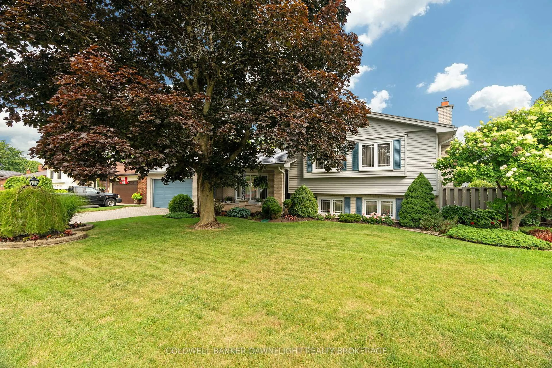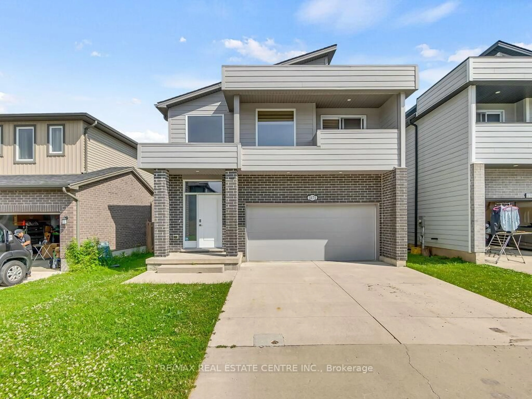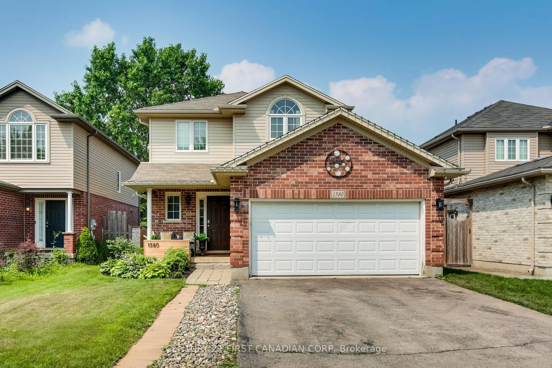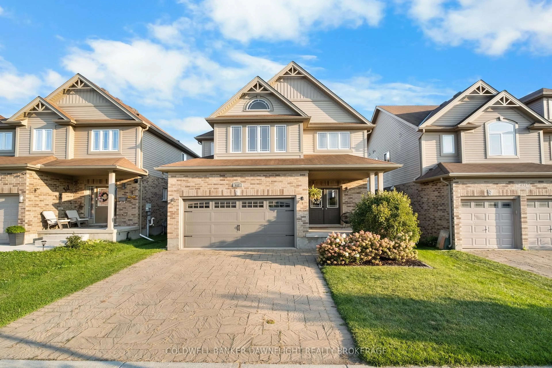Welcome Home, to your private oasis on a quiet crescent! Nestled on a mature lot surrounded by trees, this beautifully maintained home offers the perfect blend of comfort, privacy, and convenience. Featuring 3+1 bedrooms and 3 full bathrooms, this property is ideal for families of all sizes. Step inside this raised bungalow to a spacious living room, perfect for gatherings or relaxing evenings. The kitchen offers a sit-up breakfast bar for casual mornings or for a more formal atmosphere, enjoy the separate dining room which opens to a large screened-in sunroom, where you can enjoy peaceful views of your private backyard, complete with a heated in-ground pool, hot tub, and cabana for the ultimate outdoor living experience. The finished lower level offers a cozy family room, a versatile rec room (easily used as a 5th bedroom), and plenty of space for entertaining or hobbies. The heated/insulated garage is a dream for any handyman or DIY enthusiast. Located within walking distance to schools, YMCA, shopping, restaurants, and Westmount Cineplex, this home offers both tranquility and urban convenience. Don't miss this opportunity to make this exceptional property your forever home.
Inclusions: Existing fridge, existing stove, existing dishwasher, existing washer, existing dryer, existing pool equipment, existing garage door remotes (2), existing window treatments
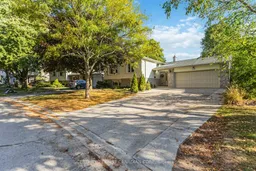 49
49

